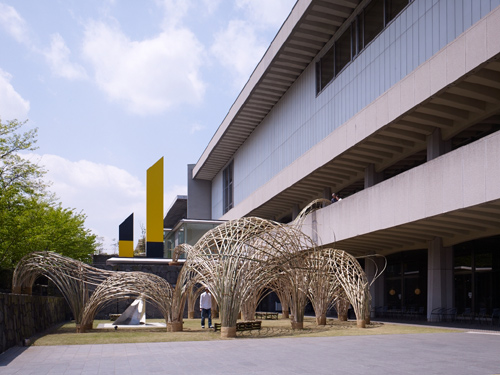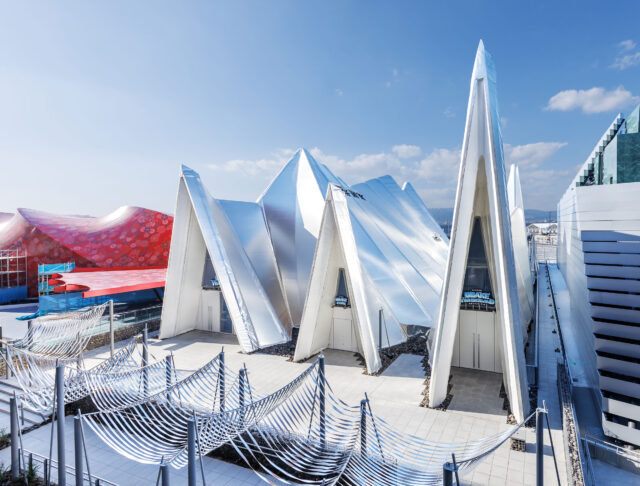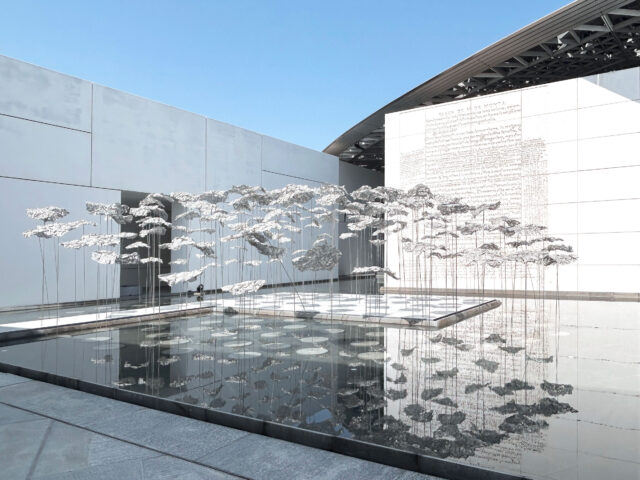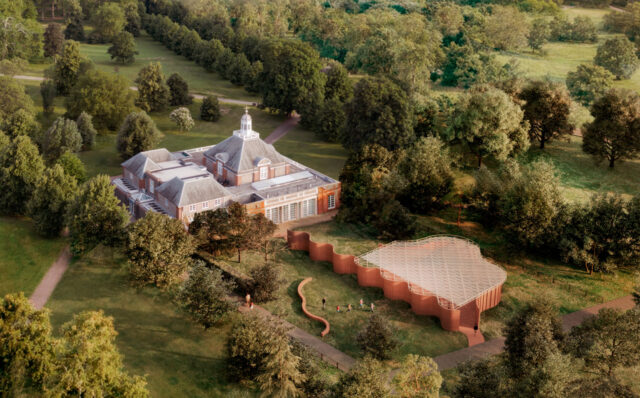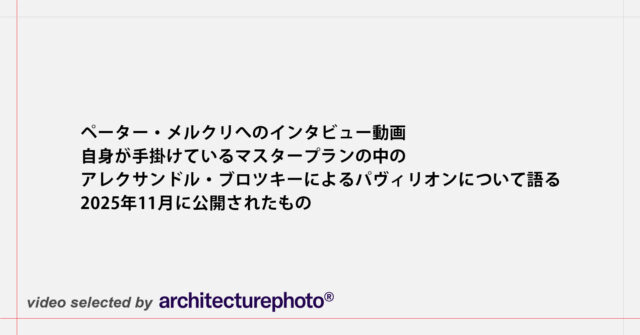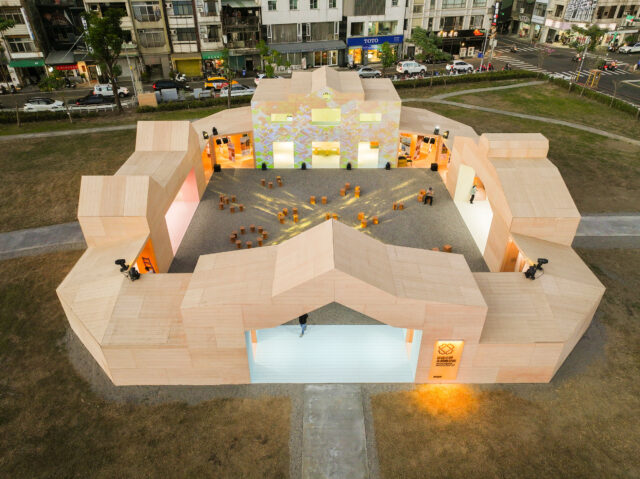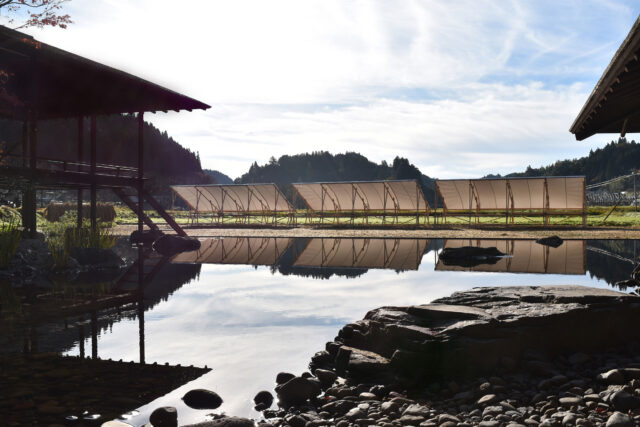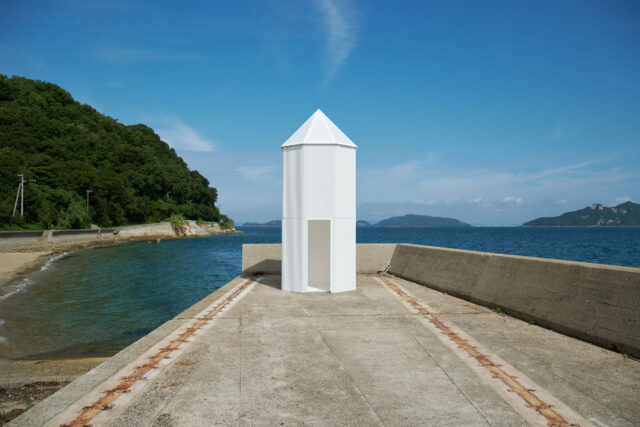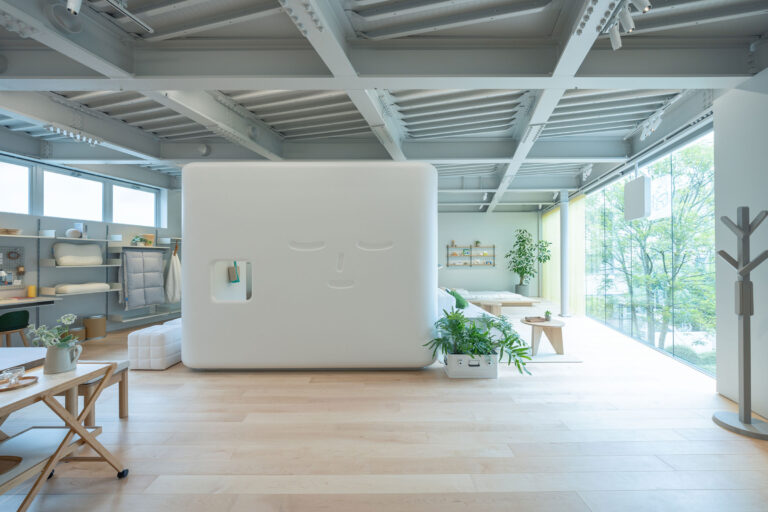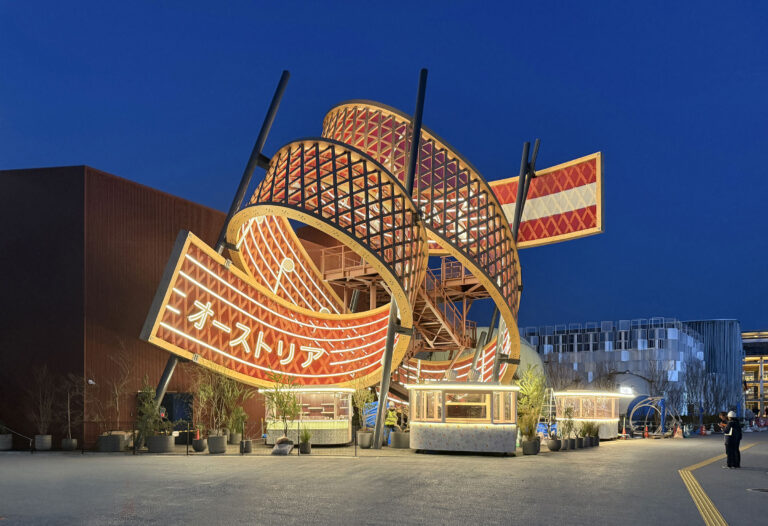
SHARE BWM デザイナーズ&アーキテクツによる、大阪・関西万博の「オーストリアパビリオン」。“未来を作曲”をテーマとした施設。同国の音楽と木造の文化の伝達を意図し、“歓喜の歌”をあしらった螺旋状で木造の“五線譜”を備えた建築を考案。会期終了後の容易な解体と再利用が可能な構法でつくる




BWM デザイナーズ&アーキテクツ(BWM Designers & Architects)による、大阪・関西万博の「オーストリアパビリオン」です。
“未来を作曲”をテーマとした施設です。建築家は、同国の音楽と木造の文化の伝達を意図し、“歓喜の歌”をあしらった螺旋状で木造の“五線譜”を備えた建築を考案しました。また、会期終了後の容易な解体と再利用が可能な構法でつくりました。施設の公式ページはこちら。
こちらは建築家によるテキストの翻訳です(文責:アーキテクチャーフォト)
パヴィリオンのストーリーライン:未来を創造する
「象徴的な螺旋状の彫刻がドラマチックに空へとそびえ立ち、万博におけるオーストリア・パヴィリオンの視覚的な中心となっています。近くで見ると、それは『歓喜の歌』の冒頭部分をあしらった巨大な木製の五線譜であることがわかります。螺旋は、文化を超越する普遍的な象徴的力を有しています。それは、直線的な進歩モデルを超えて、人生の循環的な本質、変化、成長、そして変容についての省察を促します」と、BWMデザイナーズ&アーキテクツのヨハン・モーザー(Johann Moser)は説明します。
とりわけ、世界的な課題や将来への不安が高まる中で、オーストリアのそびえ立つ螺旋は、喜びと楽観の力強い象徴として存在しています。この螺旋の形状は音楽から着想を得ています。音楽は、特に日本においてオーストリアがよく知られているものです。音楽は動きをもたらします。くるくると回るワルツ、指揮者の動き、ダンスのリズム――これらすべてがこの螺旋の中に表現されています。螺旋の裏側は、絶えず上昇する五線譜としてデザインされています。「歓喜の歌」の冒頭部分は、音楽が持つ深い感情の力を象徴しています――それは文化や国境を超えて響き合う力です。
さらに、このメロディの選択は文化的なメッセージでもあります。欧州連合のアンセムとして、それはオーストリアの越境的なアイデンティティを反映しています。オーストリアは、自らをより大きな全体の一部と見なしています。そこでは、音楽が普遍的な言語として、国境を越えて人々をつなぎ、架け橋となるのです。この象徴的な楽曲の作曲家であるベートーヴェンはドイツに生まれ、オーストリアで作品を生み出しました。それでも彼の音楽は、特定の国に属するものではなく、世界全体のものなのです。
未来を創造する――それは、喜びに満ちた共同の取り組みです。
螺旋
オーストリア・パヴィリオンの際立った特徴は、空へと伸びる目を引く螺旋状の彫刻です。木材で作られたこの彫刻は、現代の木造建築におけるオーストリアの技術力を示すとともに、CO2排出量の削減を目指す世界的な動きの中で、この伝統的な素材が持続可能な代替資材として大きく復活しつつあることを強調しています。「木材は、伝統と革新を独自の形でつなぐ素材です」と、BWMデザイナーズ&アーキテクツのヨハン・モーザー(Johann Moser)は説明します。
長さ91メートル、幅4.3メートルの「リボン」は、上下の縁が265本の斜めの支柱で交差して構成されています。この二重ループの形状は5本の鉄製パイロンによって支えられ、高さ16メートルにまで達しています。螺旋の内側は五線譜としてデザインされており、ベートーヴェンの「歓喜の歌」の冒頭部分が描かれています。外側には、すべての継ぎ目や構造的なディテールを含めて、木材構造が完全に公開されています。
設計と建設
この木製の螺旋は、オーストリアのホルン(ニーダーエスターライヒ州)に拠点を置く企業によって建設されました。その後、分解されて10個のコンテナに分けて輸送されました。日本に到着した後は、現地の木造建築会社によって高い精度で組み立てられました。これは、オーストリアと日本の木造建築の専門家による成功した協働の好例です。
この記念碑的な彫刻の実現には高度な技術が求められ、最先端の設計、計算、製造手法が必要とされました。ユニークな特徴の一つは、認証を受けたオーストリア産スプルース材を使用し、ビスで固定した木製スラットによる建設手法です。「接着ではなくビス留め」という原則により、この構造全体は完全に分解可能で再利用も可能です。そのため、2025年の万博後も素材を持続的に活用することができます。
パヴィリオンの建物
木製の螺旋と直接つながるパヴィリオンの建物は、機能的なモジュール式の鉄骨構造として建設されました。この建物は、構成部品ごとに簡単に分解でき、万博終了後に再利用することが可能です。延床面積490平方メートルを有するこの平屋建ての展示ホールは3つの空間に分かれており、そのうち高さ11メートルの第3の空間には、体験のクライマックスを飾る没入型マルチメディア・インスタレーションが設置されています。
1階にはオフィスとVIPラウンジがあり、2階には最大50名が着席可能なカフェが設けられ、くつろぎの場やイベントスペースとして利用できます。来場者は、木製の彫刻に組み込まれた印象的な階段を通じてこのエリアにアクセスします。この階段はそのまま4階まで続いており、展望デッキで締めくくられます。パヴィリオン前の前庭には、ウェルカムキオスク、小さなショップ、そしてグルメな楽しみとして、出来たてのテイクアウト用カイザーシュマーレンが用意されています。来場者は、万博会場を歩きながら、オーストリアの食文化の一端を楽しむことができます。
なぜ螺旋は木材で作られているのか?
音楽に加えて、オーストリアと日本は、特に木造建築において、伝統的な職人技に対する深い敬意という共通点でも結ばれています。建築材料として、木材はクラシックであると同時に、非常に現代的で未来志向の素材です。CO₂排出量の多い建設手法を削減する必要性が高まる中で、木材はますます重要な役割を果たしています。オーストリアはこの分野において卓越した技術力を誇り、現代の構造用木材建築における世界的なリーダーとして認められています。この螺旋状の彫刻は、オーストリアの木工技術の卓越性を体現するとともに、持続可能な建築の好例でもあります。空へとそびえ立つこの構造は、まるで重力に逆らっているかのようで、素材そのものが飛んでいるような印象を与えます。
展示
パヴィリオン内部の展示は3つの部屋にまたがって展開されています。最初の空間では、五線譜が命を吹き込まれたかのように動き出し、プロジェクションのスクリーンへと変化します。ここでは、訪問者はオーストリアと日本の間の深い絆を、魅惑的な音楽のオープニングを通じて体験することができます。そこから、参加者は大型のインタラクティブノートに移り、オーストリアの経済的・社会的構造の多様性と強みを楽しみながら探求していきます。展示のハイライトとなる最後の部屋は「未来の大聖堂」です。この空間では、来場者は未来とインタラクティブに交流し、その創造に参加するよう招待されます。オーストリアでは、未来は設計されるものではなく、創造されるものなのです。
以下の写真はクリックで拡大します















以下、建築家によるテキストです。
Austria. Composing the Future. The next World Expo – „Expo 2025“ – will be held in Osaka from 13 April to 13 October 2025. BWM Designers & Architects, in collaboration with facts and fiction, won the two-stage realisation competition for the design of the Austrian pavilion. Their concept is a musical interpretation of the Expo’s motto – „Designing Future Society for Our Lives“. The idea is that, in Austria, the future is not „designed“, but rather composed: „Austria. Composing the Future“.
The Austria Pavilion comprises two main elements: the monumental spiral sculpture in the forecourt and the functional pavilion building housing the exhibition space, behind the spiral
The pavilion’s storyline: Composing the Future
„An iconic spiral sculpture rises dramatically into the air, serving as the visual centrepiece of the Austria Pavilion at the World Expo. Viewed up close, it reveals itself as an oversized wooden musical staff featuring the opening bars of the Ode to Joy. The spiral holds a universal symbolic power that transcends cultures. It invites reflection on the cyclical nature of life, on change, growth and transformation – beyond linear models of progress“, explains Johann Moser, BWM Designers & Architects.
Especially in light of global challenges and increasing anxiety about the future, Austria’s soaring spiral stands as a powerful symbol of joy and optimism. The shape of the spiral is inspired by music – something Austria is especially well known for in Japan. Music brings movement: a twirling waltz, a conductor’s gestures, the rhythm of dance – all of these things are expressed in the spiral. The reverse side of the spiral is designed as a musical staff that rises ever upwards. The opening bars of the Ode to Joy stand for the deep emotional power of music – a force that resonates across cultures and borders.
Beyond that, the choice of this melody is also a cultural statement: as the anthem of the European Union, it reflects Austria’s transnational identity. Austria sees itself as part of a larger whole, where music – as a universal language – builds bridges and brings people together across borders. Beethoven, the composer of this iconic piece, was born in Germany and wrote his works in Austria. And yet, his music doesn’t belong to any one nation, but to the world as a whole.
Composing the Future – a joyful, collective endeavour
The spiral
„The standout feature of the Austria Pavilion is an eye-catching spiral sculpture that stretches up to the sky. Made of wood, it showcases Austria’s expertise in modern timber construction and highlights how this traditional material is making a big comeback as a sustainable alternative in light of the global shift towards minimising CO₂ emissions. Wood bridges tradition and innovation in a unique way“, explains Johann Moser, BWM Designers & Architects.
The 91m-long, 4.3m-wide “ribbon” consists of an upper and a lower edge that are interlaced with 265 diagonal struts. The double-looped form is supported by five steel pylons and rises to a height of 16m. The inner surface of the spiral is designed as a musical staff, featuring the opening bars of Beethoven’s Ode to Joy. On the outside, the bare timber construction is on full display – complete with all its joints and structural details.
Design and construction
The wooden spiral was built by an Austrian company based in Horn (Lower Austria). It was then taken apart and the segments shipped in ten containers. After arriving in Japan, the structure was assembled with great precision by a local timber construction firm – a prime example of a successful collaboration between Austrian and Japanese timber construction experts.
The execution of this monumental sculpture was technically demanding and required state-of-the-art planning, calculation and manufacturing methods. One of the unique features is the construction method using screwed wooden slats made from certified Austrian spruce. Thanks to the principle of “screwing instead of gluing”, the entire structure is completely demountable and reusable, which allows for the sustainable use of the materials beyond Expo 2025.
The pavilion building
The pavilion building, which connects directly to the wooden spiral, was constructed as a functional modular steel structure. It can be easily disassembled into its constituent parts and reused after the Expo. Covering a footprint of 490 sqm, the single-storey exhibition hall is divided into three spaces, the third of which, with a height of 11m, contains an immersive multimedia installation that marks the grand finale of the experience.
The first floor houses offices and a VIP lounge. On the second floor, a cafe with seating for up to 50 guests offers a place to unwind and space for events. Visitors access this area via a striking staircase that is integrated into the wooden sculpture and that continues up all the way to the fourth floor, culminating in an observation deck.
The forecourt in front of the pavilion features a welcome kiosk, a little shop and a culinary treat: freshly made takeaway Kaiserschmarrn. Visitors can enjoy a little piece of Austrian food culture as they wander the Expo grounds.
Why is the spiral made of wood?
Besides music, Austria and Japan are united in their deep appreciation for traditional craftsmanship – particularly in timber construction. As a building material, wood is both classic and highly modern and forward-looking. Given the increasing need to reduce CO₂-intensive construction methods, wood plays an ever-growing role. Austria boasts exceptional expertise in this area and is recognised as a global leader in modern engineered timber construction. The spiral sculpture embodies the excellence of Austrian timber craftsmanship while also serving as a prime example of sustainable architecture. The soaring structure seems to defy gravity, giving the impression that the material is flying …
The exhibition
The exhibition inside the pavilion is spread across three rooms. In the first space, the music staff comes to life and turns into a projection surface. Here, visitors experience the richness of the relationship between Austria and Japan in a captivating musical opening. From there, they move on to oversized interactive notes, where they can playfully explore the diversity and strengths of Austria’s economic and societal landscape. The final room marks the highlight of the exhibition: the Cathedral of the Future. In this space, visitors engage interactively with the future and are invited to participate in composing it. In Austria, the future isn’t designed – it’s composed.
■建築概要
Participants
Project control: Werner Consult Ziviltechniker GmbH, Vienna
───
PLANNING
Design-build: BWM Designers & Architects, Vienna
Overall concept, narration: BWM Designers & Architects, Vienna, with facts and fiction, Cologne
Architectural design: BWM Designers & Architects, Vienna
Structural engineering: Werkraum Ingenieure ZT GmbH, Vienna
Building services planning: Energytech Ingegneri S.r.l., Bolzano
Building physics: K2 Bauphysik GmbH, Vienna
Landscape design: Simma Zimmermann Landschaftsarchitektinnen, Vienna
Exhibition design: facts and fiction, Cologne
Content creation: facts and fiction, Cologne, and Zone Media, Vienna
Musical direction: Kling Klang Klong, Berlin
Compositions and recordings: Mozarteum, Salzburg
Programming: GROSSE8, Cologne
Media planning: BeWunder, Berlin, Dubai
───
REALISATION, EXECUTION
General contractor: Nüssli Group, Switzerland
Construction company: Tekken Corporation, Japan
Local planner: MORF Inc., Japan
Timber ribbon – Production and logistics: Graf Holztechnik, Horn
Timber ribbon – assembly in Osaka: Shinohara, Japan
Media technology: BeWunder, Dubai
Exhibition construction: ShowTex, Dubai
Interior finishing and exhibition construction: dDf, Istanbul
Logistics/Transport of ribbon: Cargo-Partner

