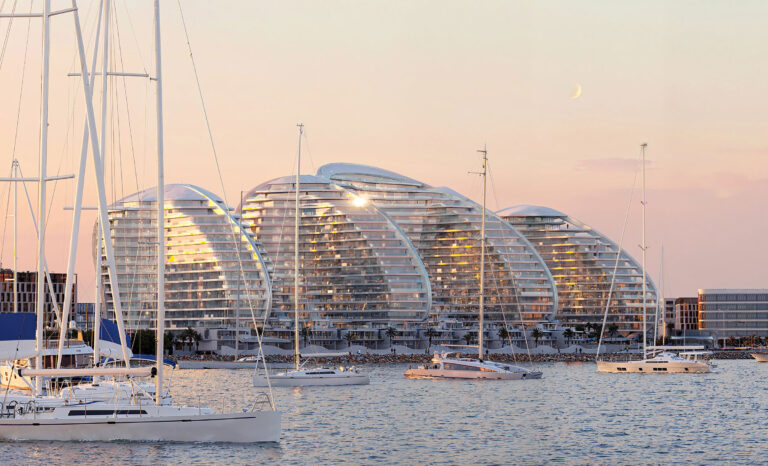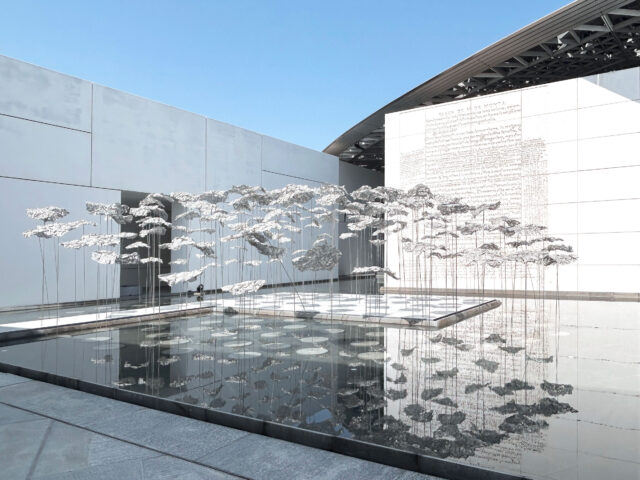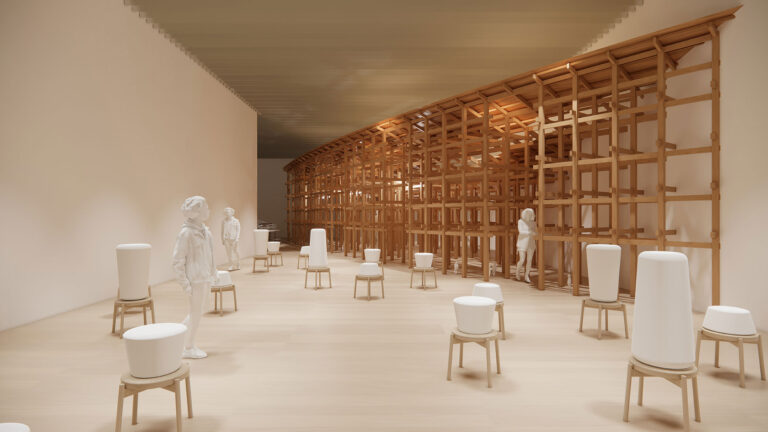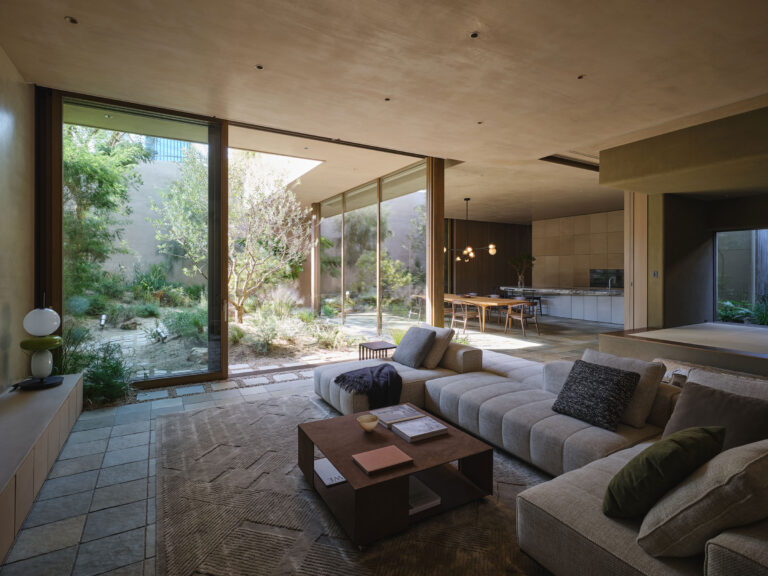
SHARE ザハ・ハディド・アーキテクツによる、アラブ首長国連邦の複合開発「Oystra」。集合住宅を中心に商業とレジャーの施設も内包。海と空の自然のエネルギーに着想源とし、バルコニーやテラスのデザインは“波が砂に刻むさざ波の模様”も反映。環境予測で日射遮蔽の最適化と自然換気の強化も実施



ザハ・ハディド・アーキテクツが設計している、アラブ首長国連邦の複合開発「Oystra」です。
集合住宅を中心に商業とレジャーの施設も内包する計画です。建築家は、海と空の自然のエネルギーに着想源とし、バルコニーやテラスのデザインは“波が砂に刻むさざ波の模様”も反映しました。また、環境予測で日射遮蔽の最適化と自然換気の強化も実施します。
こちらはリリーステキストの翻訳です(文責:アーキテクチャーフォト)
ZHAがアラブ首長国連邦におけるオイストラ複合用途開発のデザインを公開
アラブ首長国連邦のラス・アル・ハイマにあるアル・マルジャン島に位置するオイストラは、12万8,000㎡の海沿いの開発で、1~4ベッドルームのアパート、デュプレックス、ペントハウス、ウォーターフロントヴィラ950戸に加え、充実したショッピング、飲食、レジャー施設を備えています。
ラス・アル・ハイマはアラブ首長国連邦で最も急成長している首長国の一つであり、その人口は2030年までに55%増加すると予測されており、将来の需要を満たすために追加で45,000戸の住宅が必要とされています。ラス・アル・ハイマの観光部門も記録的な成長を遂げており、2013年の来訪者数10万人から増加し、2030年までには年間350万人の観光客を迎えると予測されています。
アラビア海に4.5キロメートル突き出し、7.8キロメートルの白砂のビーチを含む全長23キロメートルの海岸線のあるアル・マルジャン島は、アラブ首長国連邦内の主要な観光地としてそのインフラが開発されています。公園、マリーナ、ウェルネスセンター、エンターテインメント拠点を備えるこの島は、ラス・アル・ハイマ空港から25分、ドバイ国際空港から45分の場所に位置しています。
全体の75%以上のアパートメントに遮るもののない海の眺望を提供するようにザハ・ハディド・アーキテクツにより設計された、この開発の流動的なジオメトリーは、波が砂に刻むさざ波の模様を反映するように形作られた大きなバルコニーやテラスを含んでいます。これらのバルコニーは、それぞれのアパートメントの居住空間の継ぎ目のない延長部として機能すると同時に、室内を直射日光から遮る役割も果たしています。
オイストラの彫刻的な20階建てのウォーターフロントタワーは、湾を見渡す美しく整備された庭園、中庭、スイミングプール、ビーチクラブを備えた4万2,000㎡の敷地内に建てられており、屋上のレストランと360度のインフィニティプールからは、アル・マルジャン島とアラビア海の全景を望むことができます。
この開発は、アル・マルジャン島の街路樹の並ぶ海沿いの遊歩道と直接つながっており、そして、海から内陸に吹く北西風によって冷やされる屋根付きの海岸沿いのこの歩道を通じて、住民は島内を徒歩で移動することができます。
環境シミュレーションによって、敷地条件、構造、方位における効率が最大化され、また、デジタルマッピング分析により、デザインの外部日射遮蔽が最適化され、自然換気が強化されました。この開発では、海水を利用した冷却システムと、建物の外皮と直射日光にさらされるファサードの間に断熱層が取り入れられる予定です。これらの戦略は、ラス・アル・ハイマの乾燥した気候において、冷却のためのエネルギー需要を削減しつつ、室内の快適性を高めることになります。
ザハ・ハディド・アーキテクツのディレクターであるクリストス・パッサス(Christos Passas)は次のように述べています「私たちのリッチマインドとの協業は、共通の志と創造的な対話の成果です。オイストラの彫刻的なデザインは、海と空の自然のエネルギーに着想を得ており、ダイナミズムと開放感をもってその環境に応答しています」
リッチマインドの最高経営責任者であるモハマド・ラフィー(Mohammad Rafiee)は次のように述べました。「オイストラは、先見的なデザイン、ライフスタイルの革新、そして人々を刺激し、時を超えて残る空間を形づくるための大胆なアプローチに対する私たちの情熱を体現しています。ザハ・ハディド・アーキテクツとの協業は、名誉であると同時に、意図的な選択でもありました。私たちは、大胆な発想、卓越したデザイン、そして独自性への深いこだわりに根ざしたヴィジョンを共有しています」
マルジャンの最高経営責任者であるアブドゥラ・アル・アブドゥーリ(Abdulla Al Abdouli)は次のように述べました。「アル・マルジャンは卓越した開発のキャンバスとなっており、オイストラは、ラス・アル・ハイマの物語に力強く加わる存在です。これは、アル・マルジャン島の目標とビジョンに完全に一致する、先見的な開発を反映しています」
以下の写真はクリックで拡大します







以下、リリーステキストです。
ZHA unveils design of Oystra mixed-use development in the United Arab Emirates
Located on Al Marjan Island in Ras Al Khaimah, UAE, Oystra is a 128,000 square metre seafront development of 950 one- to four-bedroom apartments, duplexes, penthouses, and waterfront villas, together with extensive shopping, dining and leisure amenities.
Ras Al Khaimah is one of UAE’s fastest-growing emirates with its population projected to grow 55% by 2030, requiring an additional 45,000 homes to meet future demand. Ras Al Khaimah’s tourism sector is also experiencing record growth, with the emirate anticipated to welcome 3.5 million tourists a year by 2030, increasing from 100,000 visitors in 2013.
Extending 4.5 kilometres into the Arabian Sea with 23 kilometres of coastline including 7.8 kilometres of white sand beaches, Al Marjan Island’s infrastructure is being developed as a leading destination within the UAE. Incorporating parks, marinas, wellness centres and entertainment hubs, the island is situated 25 minutes from Ras Al Khaimah Airport and 45 minutes from Dubai International Airport.
Designed by Zaha Hadid Architects to give more than 75% of its apartments unobstructed views of the sea, the development’s fluid geometries encompass large balconies and terraces shaped to echo the rippled patterns carved by waves in sand. These balconies serve as seamless extensions of each apartment’s living space while also shading the interiors from direct sunlight.
Oystra’s sculptural 20-storey waterfront towers are set within its 42,000 square metre site of landscaped gardens, courtyards, swimming pools and beach club overlooking the bay, while the rooftop restaurant and 360° infinity pool give panoramic views of Al Marjan Island and the Arabian Sea.
The development connects directly with Al Marjan Island’s tree-lined coastal promenade, giving residents pedestrian access throughout the island via this sheltered shoreline walkway cooled by the prevailing north-westerly winds blowing inland from the sea.
Environmental simulations maximised efficiencies in site conditions, structure, and orientation, while digital mapping analysis optimised the design’s external solar shading and enhanced natural ventilation. The development will integrate seawater-based cooling and an insulating cavity between the building envelope and the project’s façades that are exposed to direct sunlight. These strategies will reduce energy demand for cooling while enhancing interior comfort in Ras Al Khaimah’s arid climate.
Christos Passas, Director at Zaha Hadid Architects, said: “Our collaboration with Richmind is the result of shared ambition and creative dialogue. Oystra’s sculptural design is inspired by the natural energies of the sea and the sky, responding to its environment with a sense of dynamism and openness.”
Mohammad Rafiee, Chief Executive Officer of Richmind, said: “Oystra reflects our passion for visionary design, lifestyle innovation, and a bold approach to shaping spaces that inspire and endure through time. Working with Zaha Hadid Architects has been both a privilege and a purposeful choice. We share a vision rooted in bold thinking, design excellence, and a deep commitment to originality.”
Abdulla Al Abdouli, Chief Executive Officer of Marjan, said: “Al Marjan has become a canvas for exceptional developments, and Oystra is a strong addition to Ras Al Khaimah’s narrative, reflecting the forward-thinking developments that align perfectly with Al Marjan Island’s ambition and vision.”
■建築概要
Project Team
───
Client: Richmind
Architect: Zaha Hadid Architects (ZHA)
Design: Patrik Schumacher, Christos Passas
ZHA Project Director: Christos Passas
ZHA Project Associates: Mei-Ling Lin, Joao Bravo Da Costa, Eider Fernandez
ZHA Project Architects: Sattor Jabbor, Branko Svarcer, Kourosh Asgar Irani
ZHA Project Leads: Ben Kikkawa, Ekaterina Smirnova, Gaganjit Singh, Anri Gyoloyan, Nassim Eshaghi, Maria Bystrova
ZHA Project Team: Dahyun Kim, Elizabeth Konstantinidou, Shizhao Yang, Mirella Dourambei, Abdullah Ummer Farook, Ali Rais, Avneesh Rathor, Theodoros Tamvakis, Danae Mavridi, Canon Lee
ZHA Competition Project Director: Christos Passas
ZHA Competition Associates: Joao Bravo Da Costa, Mei-Ling Lin
ZHA Competition Project Architects: Ben Kikkawa, Maria Bystrova,
ZHA Competition Project Leads: Dieter Matuschke, Akis Polykandriotis, Anri Gyoloyan, Avneesh Rathor
ZHA Competition Team: Abdullah Ummer Farook, Ali Rais, Dahyun Kim, Shizhao Yang, Mirella Dourambei, Theodoros Tamvakis, Gaganjit Singh
ZHA BIM Team: David Fogliano, Michael O’Reilly, Muaz Masri
ZHA Environment & Sustainability Team: Carlos Bausa, Bahaa Alnassrallah, Shibani Choudhury, Aleksander Mastalski, Aditya Ambare, Disha Shetty, Abhilash Menon, Jing Xu
───
Consultants
Executive Architect: Dewan Architects and Engineers, Dubai
Façade Engineering: Koltay Facades
M&E Engineering: Samadhin Associates
Transport Consultant: RMC, Dubai
Fire Engineer: SHE, Dubai
Landscape Consultant: Cracknell Landscapes
Lighting Design: FPOV
Interior Design: HBA, London
Signage and Wayfinding: TDC
Waste Management: Climatize, Dubai























