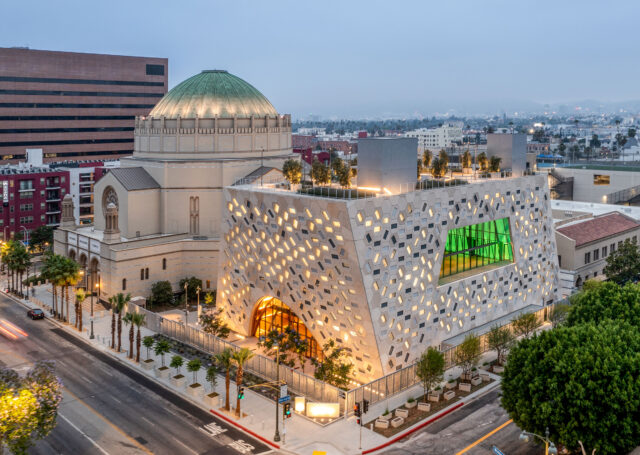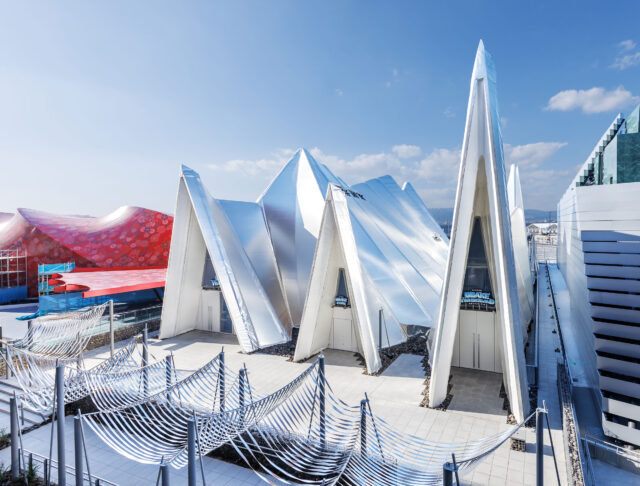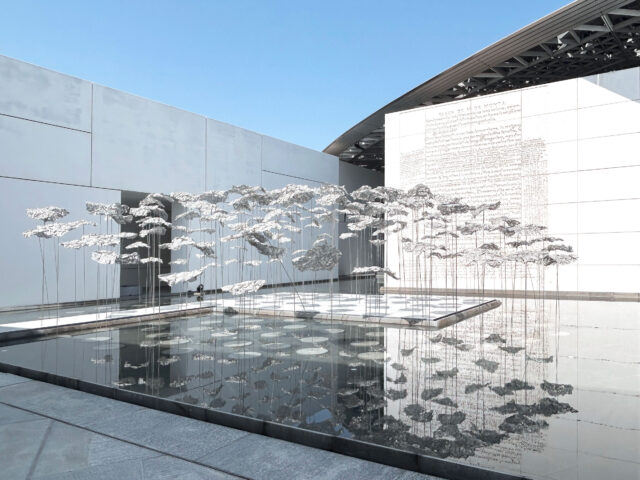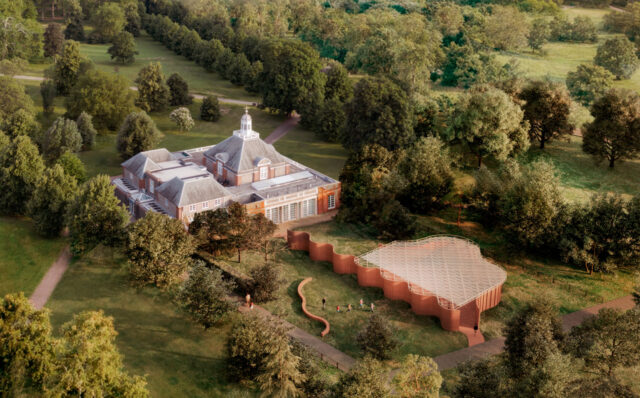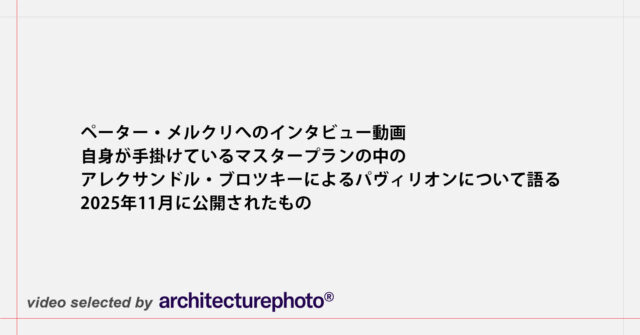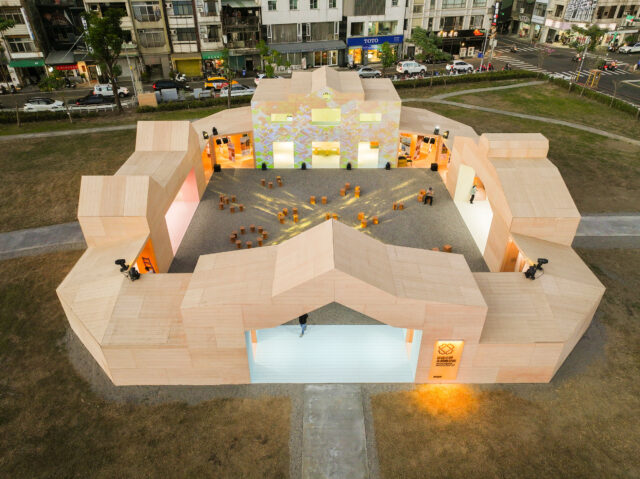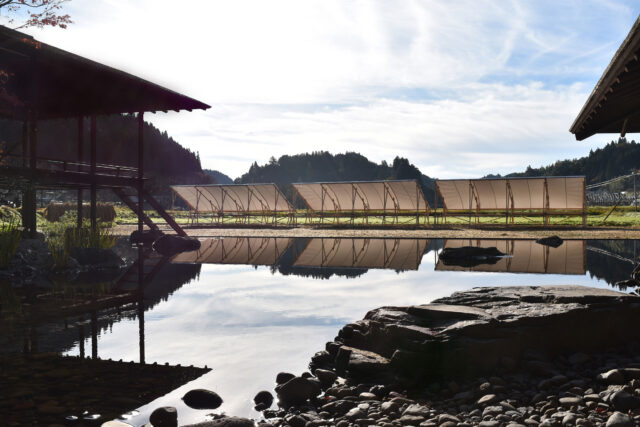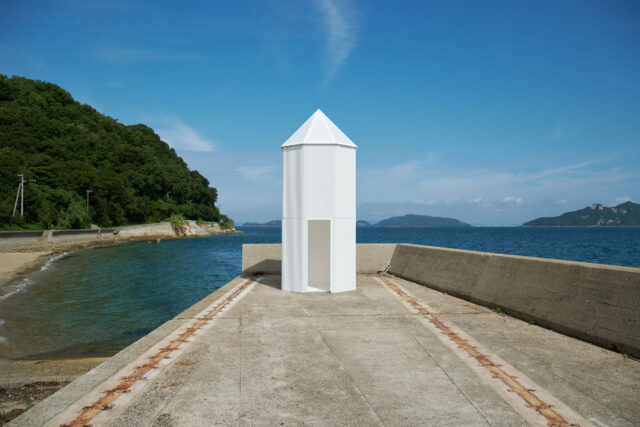
SHARE 崔愷による、大阪・関西万博の「中国パビリオン」。“自然と共に生きるコミュニティの構築”をテーマとする施設。歴史と文明発展を伝える存在として、古代の知識の運び手“竹簡”から着想を得た建築を考案。細長い敷地を魅力的な庭園の様な展示ルートに変貌させる




崔愷による、大阪・関西万博の「中国パビリオン」。
“自然と共に生きるコミュニティの構築”をテーマとする施設です。建築家は、歴史と文明発展を伝える存在として、古代の知識の運び手“竹簡”から着想を得た建築を考案しました。そして、細長い敷地を魅力的な庭園の様な展示ルートに変貌させています。施設の公式ページはこちら。
こちらはリリーステキストの翻訳です(文責:アーキテクチャーフォト)
「中国の竹巻物」― 未来に向き合う遺産
2025年大阪万博 中国パビリオン
建築面積3,509平方メートルの2025年大阪万博中国パヴィリオンは、外国による自前建設のパヴィリオンの中でも最大級のひとつです。「中国の竹巻物」というコンセプトに着想を得た建築デザインには、竹、漢字、古代の巻物といった文化的に豊かな象徴が取り入れられています。情報の古代の媒体である竹簡を、現代のデジタル時代の視点から再構築することによって、中国館は中国の何千年にもわたる歴史を語り、生態文明の進展を紹介し、「いのちのための共通の未来を築く:明日の社会に向けたグリーンな発展」というテーマを体現しています。
万博会場の中心エリアに位置する中国パヴィリオンは、南側で主要道路に面し、西側では中央景観エリア「静けさの森」と隣接しています。そのデザインは、竹巻物が徐々に開かれていく空間モチーフを用いており、細長い敷地を魅力的な庭園のような展示ルートへと変貌させています。来場者は、高さや光、風景が変化する曲がりくねった空間を通って案内され、東洋美学の繊細な優雅さが喚起されます。テーマ展示が順を追って展開され、壮大な山水画の巻物を思わせるダイナミックな旅路が創出されます。
「竹巻物」のコンセプトは単なるファサードデザインを超えたものであり、形を形作り、機能を示唆し、素材を規定し、文化を伝えます。古代中国において、竹簡は知識の運び手として極めて重要な存在でした。現代においては、それは伝統と情報革命をつなぐ架け橋の象徴となっています。パヴィリオンの「中国の竹巻物」は、小規模から記念碑的なスケールへ、平面的な形から立体的な形へ、文字通りの表現から抽象的な表現へ、静的なファサードから没入感のある奥行きへと進化しています。この進展は文明の発展を映し出しており、伝統的な文字情報の伝達から現代の電子データの拡散へと移行し、歴史から未来への旅を体現しています。
西側で「静けさの森」に面する中国パヴィリオンには、竹製スクリーンのような細い格子状のカーテンが設けられています。そのカーテンの裏には竹に縁取られた小径があり、その向こうでは木々がやさしく揺れています。この相互作用が東洋の庭園の雰囲気を生み出し、来場者は重なり合うヴェール越しに「静けさの森」と関わり、東洋思想の核心である人間と自然の調和的共存を体感することができます。
中国パヴィリオンの設計と建設は、グリーンな持続可能性を最優先にしています。当初は国産のバンブースクランバーを用いた現代的な竹構造として計画されていましたが、現地の規制とスケジュールの制約により、鉄骨造へと変更されました。しかしながら、竹は依然として主要な外装材として用いられており、その理由は、成長サイクルの短さ、高い炭素吸収能力、生分解性、柔軟性、そして低い熱伝導率にあります。
屋根には半透明のポリカーボネートパネルと膜天井が用いられており、薄い紙(rice paper)を模して自然光を空間にやわらかく取り入れています。竹の壁の隙間から風や日差しが差し込み、展示と環境との相互作用を促し、建築空間とテーマ内容を融合させています。この手法は、エネルギーを多く消費する暗い展示ホールを避け、環境効率を高めています。仮設の万博建築として、中国パヴィリオンは完全にモジュール化されたプレハブ工法を採用しており、効率性、品質、そして会期後の解体や再利用の容易さを確保しています。
以下の写真はクリックで拡大します


























以下、リリーステキストです。
“Chinese Bamboo Scrolls” – A Heritage Facing the Future
China Pavilion at Expo 2025 Osaka
Covering 3,509 square meters, the China Pavilion at the 2025 Osaka World Expo is one of the largest foreign self-built pavilions at the event. Inspired by the concept of “Chinese Bamboo Scrolls”, its architectural design integrates culturally rich symbols such as bamboo, Chinese characters, and ancient scrolls. By re-imagining bamboo slips—an ancient medium of information—through the lens of today’s digital age, the pavilion narrates China’s millennia-long history, showcases its ecological civilization advancements, and embodies the theme of “Building a Shared Future for Life: Green Development for Tomorrow’s Society.”
Located in the core area of the Expo site, the pavilion faces a major road to the south and neighbors the central landscape area, “Serene Forest,” to the west. Its design employs a gradually unfolding spatial motif of bamboo scrolls, transforming the elongated site into a captivating, garden-like exhibition route. Visitors are guided through winding spaces that shift in height, light, and scenery, evoking the subtle elegance of Eastern aesthetics. Themed exhibitions unfold sequentially, creating a dynamic journey reminiscent of a majestic landscape scroll.
The “bamboo scroll” concept transcends mere facade design—it shapes form, implies function, defines materials, and conveys culture. In ancient China, bamboo slips were vital carriers of knowledge; today, they symbolize a bridge between tradition and the information revolution. The pavilion’s “Chinese Bamboo Scrolls” evolve from small to monumental scales, flat to three-dimensional forms, literal to abstract expressions, and static facades to immersive depths. This progression mirrors civilizational advancement, transitioning from transmitting traditional textual information to disseminating contemporary electronic data, embodying a journey from history to the future.
Facing the “Serene Forest” to the west, the pavilion features slender grille curtains resembling bamboo screens. Behind these curtains lie bamboo-lined paths, while beyond them, trees sway gently. This interplay creates an Eastern garden ambiance, allowing visitors to interact with the “Serene Forest” through the veiled layers, experiencing the harmonious coexistence of humanity and nature central to Eastern philosophy.
The pavilion’s design and construction prioritize green sustainability. Initially planned as a modern bamboo structure using domestically produced bamboo scrimber, it shifted to steel due to local regulations and timeline constraints. However, bamboo remains the primary cladding material, chosen for its short growth cycle, high carbon absorption, biodegradability, flexibility, and low thermal conductivity. Prefabricated bamboo panels were manufactured in China and assembled on-site in Osaka, reducing reliance on energy-intensive materials and minimizing construction-related carbon emissions.
Translucent polycarbonate panels and membrane ceilings on the roof mimic rice paper, filtering natural light into the space. Gaps between bamboo walls allow breezes and sunlight to permeate, fostering interaction between exhibitions and the environment while merging architectural space with thematic content. This approach avoids energy-heavy darkened halls and enhances eco-efficiency.
As a temporary Expo structure, the pavilion adopts fully modular and prefabricated construction, ensuring efficiency, quality, and ease of post-event dismantling and reuse. From the outset, the design team proposed relocating the pavilion to China after the Expo for reassembly—a vision they hope to realize.
■建築概要
Project: China Pavilion at Expo 2025 Osaka
Location: Yumeshima Island, Osaka, Japan
Building Area: 3,500 square meters
Client: China Council for the Promotion of International Trade (CCPIT)
Scheme Design: China Architecture Design & Research Group (CADG)
Chief Architect: Cui Kai
Design Team: Jing Quan, Xu Songyue, Shen Lanxing, Xu Huayu, Zheng Xuhang, Li Jingwei, Li Liang, Zhang Lu, Wang Shuai, Sun Zhou, Guan Wujun, Yang Wandi, Chen Fei, Chen Zhiyuan
Whole-process Consultation: China Academy of Building Research Co., Ltd
Photographer: Li Ji, Arch-Exist

