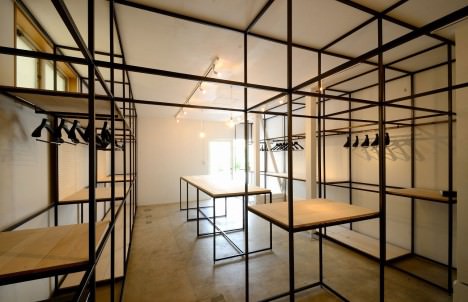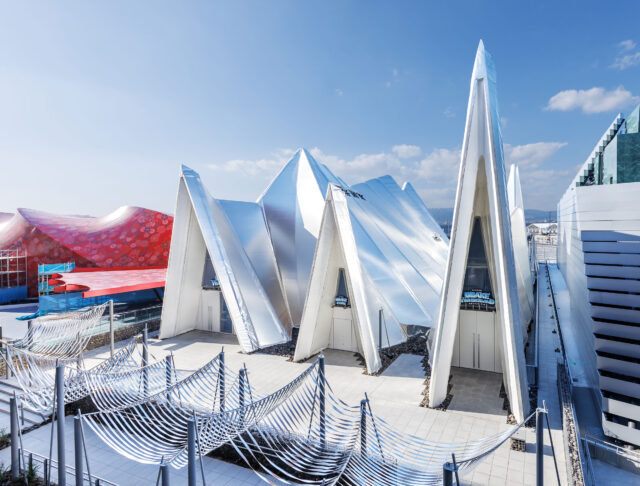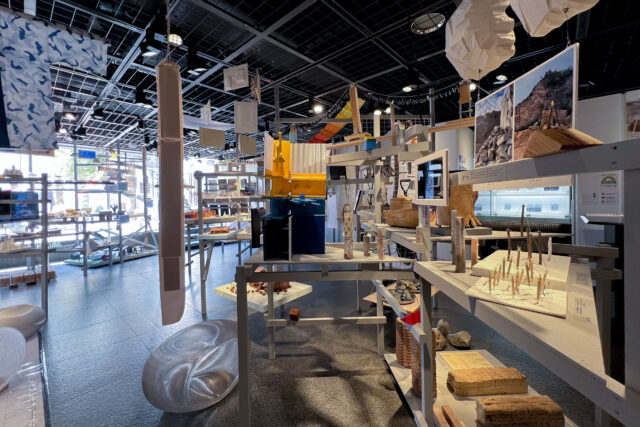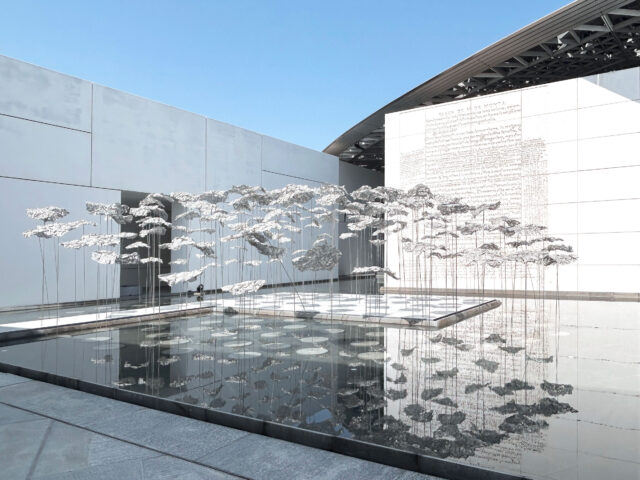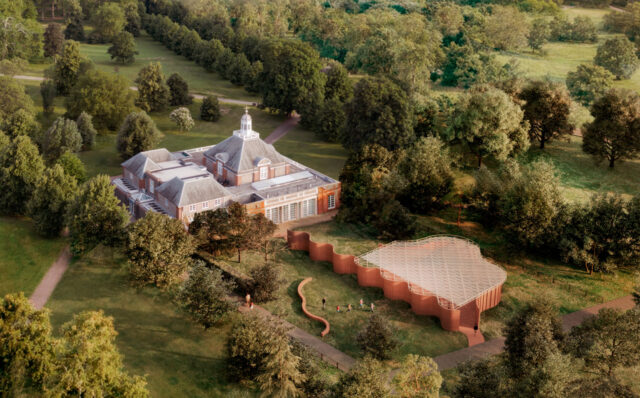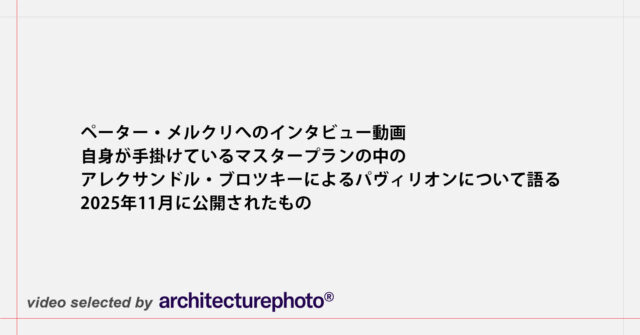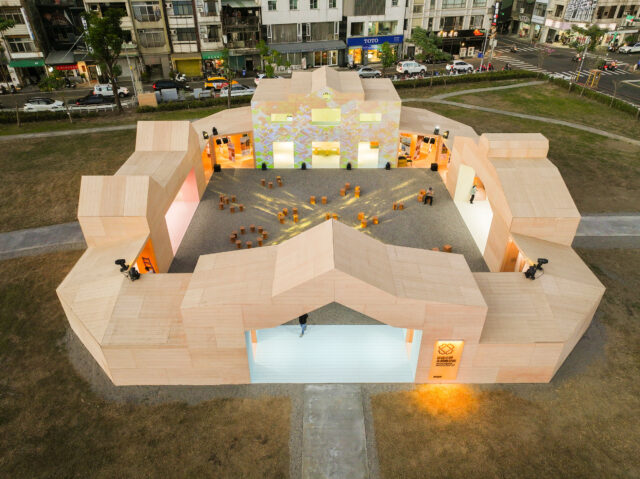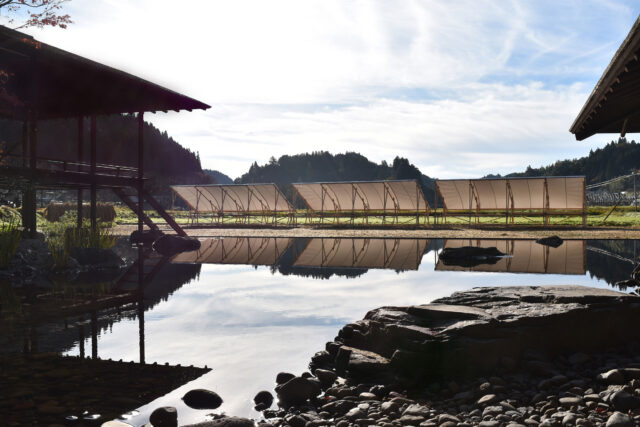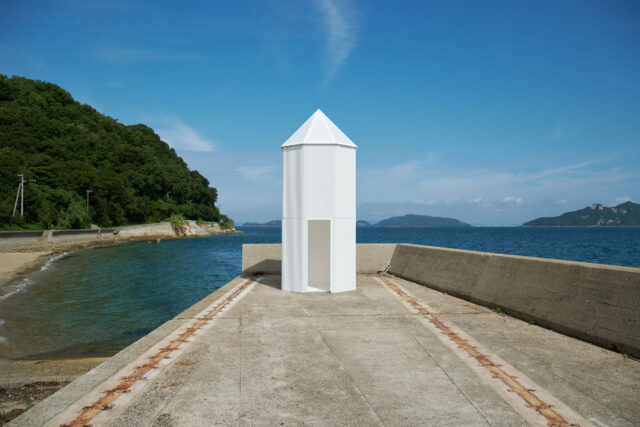
SHARE DP アーキテクツとKR+Dによる、大阪・関西万博の「シンガポールパビリオン」。小さな国土ながら大きな夢を持つ同国の愛称“リトル・レッド・ドット”に着目し、最大直径18.5mの“赤い球体”の建築を考案。実施設計でHUNE、+U Architects、中倉徹紀建築都市設計も参画



DP アーキテクツの建築デザインとKR+Dの内装クリエイティブデザインによる、大阪・関西万博の「シンガポールパビリオン」です。
建築家は、小さな国土ながら大きな夢を持つ同国の愛称“リトル・レッド・ドット”に着目し、最大直径18.5mの“赤い球体”の建築を考案しました。また、実施設計でHUNE、+U Architects、中倉徹紀建築都市設計も参画しています。施設の公式ページはこちら。
シンガポール共和国はその国土は小さいながらも大きな夢を持つことという意味から「Little Red Dot」という愛称で親しまれています。2025年大阪・関西万博におけるシンガポールパビリオンはこの愛称に着想を得て設計されました。
シンガポール共和国の精神とアイデンティティーは「Dream Sphere」と名付けられた高さ約17m、最大直径18.5mの赤い球体の建築物として実現され、同時に、より良い未来をつくるための願いと希望を共有する装置として構想されました。
建物内部においては、来館者は体験型展示「Dream Repository」やショップとバーが併設された「Dream Forest」などの没入感のある展示を楽しむことができます。また、1階にはシンガポールの食文化を体験することができるカフェが設けられ、チキンライスやラクサ、サテー等のシンガポールの代表的な料理をテイクアウト形式で楽しむことができます。
建物の外殻は約17,000枚のリサイクルアルミニウム製の赤い円盤(ディスク)及び繊維強化プラスチック(FRP)によって構成され、ディスクの重なり合うデザインは日本の国内外で親しまれている「青海波」の文様に着想を得てデザインされました。夜間には「Dream Sphere」はディスクの裏に仕込まれたLED照明によって繊細な輝きを放ち、没入型の体験への期待を高めます。
以下の写真はクリックで拡大します







コンセプトデザインを手掛けたDP Architectsによるテキスト
Inspired by the ‘Little Red Dot’, the genesis of the design is a physical manifestation of this term of endearment, into a larger-than-life experiential sphere, nestled in a dream-like cloudscape. A Dream Sphere, enveloped by thousands of Dream Discs made of recycled material, represents the collective aspiration, where we invite the global community on a multi-sensorial journey to imagine a wondrous world of endless possibilities, powered by dreams and the determination to positively shape the lives of people and the planet.
Through distinctive design and experiences of the Singapore Pavilion, we hope visitors will be inspired by how shared values, purpose, bold imaginations, and concerted actions can propel us to co-create a better, more sustainable, and loveable future for all.
Forming its facade is the Dream Sphere comprising thousands of Dream Discs, each symbolically containing an individual dream. The Dream Discs take inspiration from the Japanese cultural practice of writing wishes or prayers on wooden plaques known as ema (絵馬). Embodying the concept of participation and co-creation, the Dream Discs collectively form a powerful image of Singapore’s aspirations and hopes for a brighter future. They also extend an open invitation to the wider, global community, encouraging people from around the world to share these aspirations and contribute their own dreams.
The Dream Forest is an immersive, forested space located on the top floor of the Dream Sphere where plants envelop the space and form a lush backdrop. Inspired by a planting strategy which looks to ecological enhancement, restoration and connectivity, the Singapore Pavilion adopts a tiered planting structure that mimics the natural structure of a forest. The Dream Forest also features plants native to both Singapore and Japan, as well as a curated collection of vibrant orchid blooms.
実施設計チームによるテキスト
シンガポール共和国はその国土は小さいながらも大きな夢を持つことという意味から「Little Red Dot」という愛称で親しまれています。2025年大阪・関西万博におけるシンガポールパビリオンはこの愛称に着想を得て設計されました。
シンガポール共和国の精神とアイデンティティーは「Dream Sphere」と名付けられた高さ約17m、最大直径18.5mの赤い球体の建築物として実現され、同時に、より良い未来をつくるための願いと希望を共有する装置として構想されました。
建物内部においては、来館者は体験型展示「Dream Repository」やショップとバーが併設された「Dream Forest」などの没入感のある展示を楽しむことができます。また、1階にはシンガポールの食文化を体験することができるカフェが設けられ、チキンライスやラクサ、サテー等のシンガポールの代表的な料理をテイクアウト形式で楽しむことができます。
建物の外殻は約17,000枚のリサイクルアルミニウム製の赤い円盤(ディスク)及び繊維強化プラスチック(FRP)によって構成され、ディスクの重なり合うデザインは日本の国内外で親しまれている「青海波」の文様に着想を得てデザインされました。夜間には「Dream Sphere」はディスクの裏に仕込まれたLED照明によって繊細な輝きを放ち、没入型の体験への期待を高めます。
HUNEは+U architects及び中倉徹紀建築都市設計と共に2025大阪万博シンガポール館の実施設計を担当しました。
■建築概要
WORLD EXPO 2025 OSAKA SINGAPORE PAVILION
PROGRAM: SINGAPORE PAVILION
LOCATION: WORLD EXPO 2025 OSAKA
BUILDING OWNDER: SINGAPORE TOURISM BOARD
ORDERER: KINGSMEN EXHIBITS
CONCEPT DESIGN: DP Architects
DESIGN DEVELOPMENT: HUNE ARCHITECTS, +U Architects, Tetsuki Nakakura Architecture
CONSTRUCTION: EL CONSTRUCTION, FIELD CLUB INC, NITTEN
DESIGN
AREA: 1766㎡
DESIGN PERIOD: 2023.07-2023.12
CONSTRUCTION PERIOD: 2024.01-2025.03
PHOTO CREDITS: ©SS Co. HIROKI AKITA, @The Singapore Pavilion, Expo 2025 Osaka

