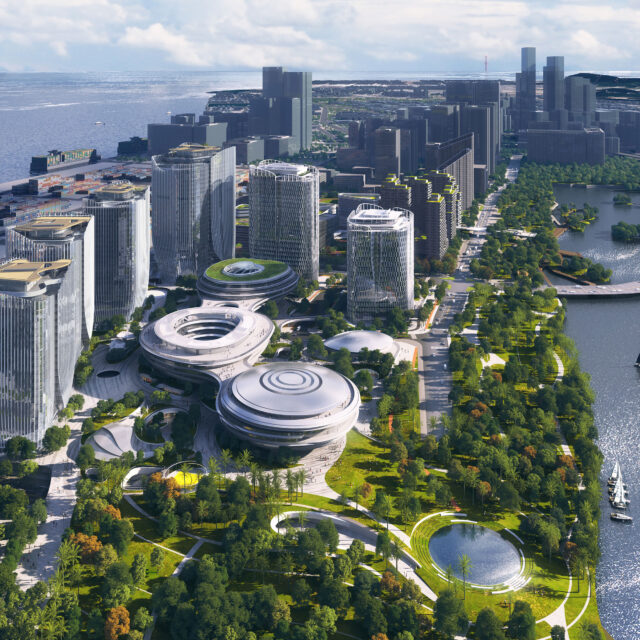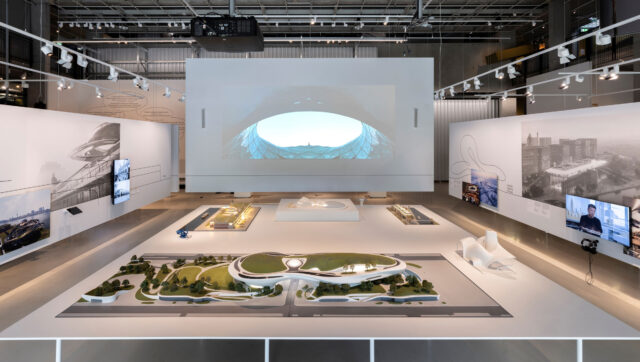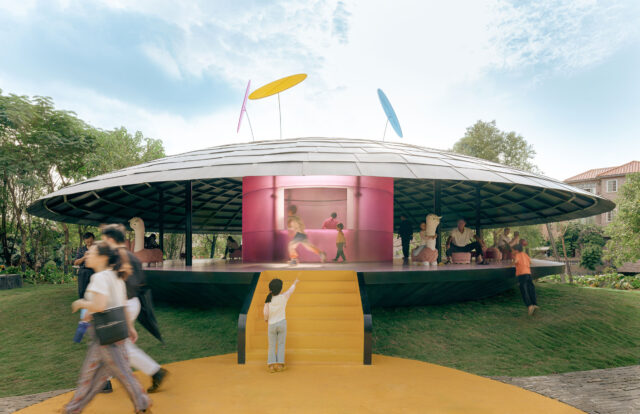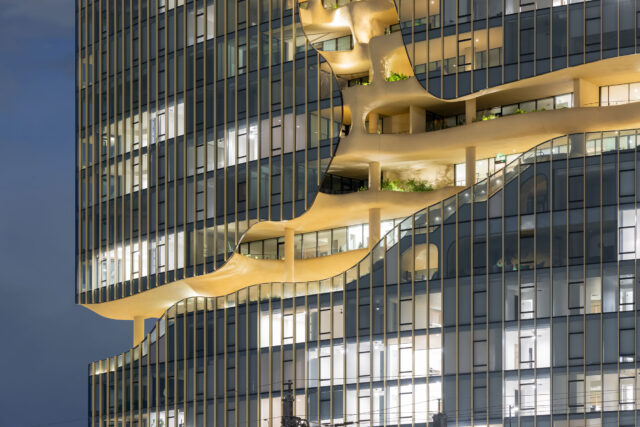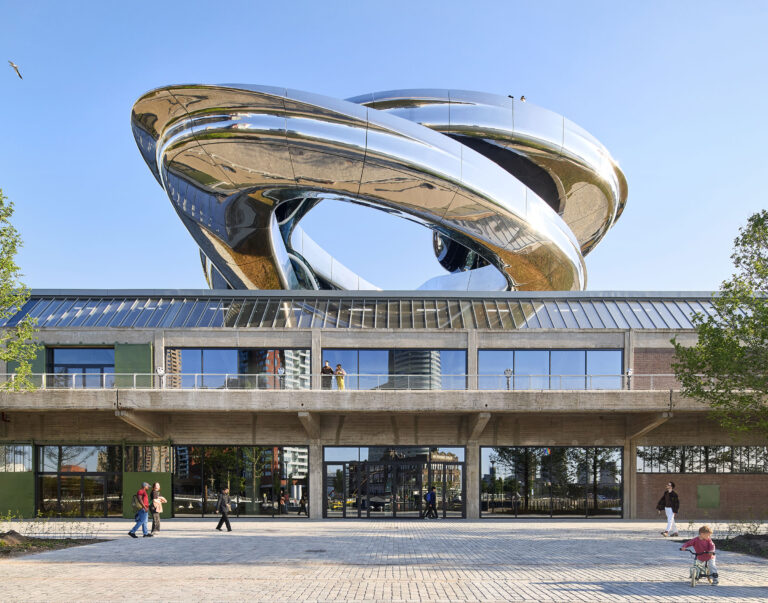
SHARE MADによる、オランダ・ロッテルダムの美術館「フェニックス」。歴史的な倉庫を転用した施設。“移民”に関する美術館として、困難な物語と同時に未来への希望も伝える存在を志向。“旅”を象徴する約500mの“反射仕上げの螺旋階段”を中央に据える建築を考案





MADによる、オランダ・ロッテルダムの美術館「フェニックス」です。
歴史的な倉庫を転用した施設です。建築家は、“移民”に関する美術館として、困難な物語と同時に未来への希望も伝える存在を志向しました。そして、“旅”を象徴する約500mの“反射仕上げの螺旋階段”を中央に据える建築を考案しました。施設の場所はこちら(Google Map)。
こちらはリリーステキストの翻訳です(文責:アーキテクチャーフォト)
フェニックス:移民についての新しい美術館|マ・ヤンソン / MADによるヨーロッパで初の完成した文化プロジェクト
MADによるヨーロッパで初めて完成した文化プロジェクトであるフェニックスは、移民についての新しい美術館であり、ロッテルダムの歴史的な港湾地区に位置しています。美術館は2025年5月15日に正式に一般公開されました。
ロッテルダムはヨーロッパで最も著名な移民の都市の一つであり、170以上の国と地域からの住民が暮らしています。歴史的に見ても、そこは北米へ向けて出航した何百万ものヨーロッパ人にとって主要な出発地でもありました。
1940年、壊滅的な爆撃がロッテルダムの中心部を平地にしました。それ以来、数えきれないほどの世界的に有名な建築家たちがこの街に引き寄せられ、ロッテルダムを現代建築の世界的な中心地へと変貌させました。
2016年に始まり、ドローム・エン・ダード財団はロッテルダム市と提携して、都市全体の文化的活性化の取り組みを開始しました。2018年に、財団は歴史的なフェニックス倉庫を移民の博物館へと改装するようMADに委託しました。MADは、この100年の歴史を持つ倉庫を過去と現在をつなぐ文化的なランドマークへと改装し、何百万もの移民の旅路に敬意を表しています。
「すべてが動いています――人々、時間、光、海」とマ・ヤンソンは言いました。「この建物は、到着と出発の瞬間を改めて考えさせ、そもそもなぜ旅立ったのかという理由を振り返らせてくれます」
MADの改装は歴史への敬意から始まり、ビューロー・ポルダーマン(Bureau Polderman)によって修復された元の倉庫の無骨な構造を保存しました。中央の屋根は自然光を取り入れるために開放され、中心部には劇的な竜巻の形をした螺旋階段が挿入されました。階段は絡み合って構造的なシステムを形成し、ときには交差し、ときには離れます。
もし屋上の展望プラットフォームへと続く道が旅を象徴しているのなら、その途中で人々は他者と出会い、自分自身を見つめ直し、交差点ごとに選択をしていくことになります。最終的に、訪問者たちは最も高い地点で出会い、海の上に浮かんでいるかのようにロッテルダムの街とその河岸を見下ろします。それは、自由、不確かさ、そして希望によって形作られた旅なのです。
この階段システムは全長550メートルにわたり、高さは30メートルに達します。空間トラス構造(spatial truss structure)を用いており、最も長い部分では最大17メートル外側に張り出しています。この設計は、ジェットコースター工学を専門とするチームと協力してMADが開発しました。
階段の外側の表面は銀色のステンレス鋼で覆われており、CNC技術を用いて成形および研磨されています。その反射仕上げは、通行人の姿、港の活動、そして移り変わる空を映し出し、これらの動的な要素を建築に取り込んでいます。これにより、本来は工業的で無機質な構造に、動きと人の存在感がもたらされます。
ドローム・エン・ダード財団の会長であるウィム・ペイブス(Wim Pijbes)は、次のように述べました。「私たちは、普遍的な意味を持つ物語を提示することを目指しています。人生のある時点で、人々は戦争、貧困、信仰、あるいはその他の理由から、持っているすべてを一つか二つのスーツケースに詰めて、世界の反対側でやり直すという決断をします。私たちがしなければならないのは、そうした感情を理解し、それに形を与えることです」
「移民とは、狭義には個人や家族の移動を指します。しかし、より広い意味では、全体的な人口の動きや流れを語るものです。世界の政治、地理、文化、芸術の形成や変化は、これらの移動に大きく根ざしています」とマ・ヤンソンは述べています。
「私たちはこの美術館が、過去を記念したり困難の物語を語ったりするだけでなく、より重要なこととして、希望と勇気を示し、今日そして未来の人々が前を向くためのインスピレーションを与えることを願っています」
フェニックスの増え続ける美術品や歴史的遺物のコレクションは、世界中の著名な芸術家や新進気鋭の芸術家による委嘱作品とともに、開かれたレイアウトで展示されています。その空間を移動する来館者自身も作品の一部となります。
建物の屋根は6,750㎡の緑化屋根で覆われており、断熱性能を高め、エネルギー消費を大幅に削減しています。ランドスケープデザインにより、雨水は植栽の培養土内に保持され、自然な蒸発散と水の再利用が可能になります。
建物の東側の1階部分は「シビック・スクエア」として開放され、年間を通じて一般に自由にアクセスできる空間となっています。そこでは、料理イベント、文化的な集まり、公演、公共プログラムなど、さまざまなコミュニティ活動が行われており、都市生活のための開かれた舞台として機能しています。
フェニックスの館長であるアンネ・クレメルス(Anne Kremers)は次のように述べました。「フェニックスは、ロッテルダムの多様なコミュニティの反映であると同時に、世界的な移民の歴史を映し出す鏡でもあります。芸術というプリズムを通して、それは人類の移民に関する集合的記憶と感情的体験を屈折させて映し出します」
この作品を通して、MADは、古いものと新しいもの、動と静の間のバランスという概念を体現しようとしています。それは、対立するものが独立して存在しつつも、深く相互依存しているという東洋の哲学を反映しています。
以下の写真はクリックで拡大します



























以下、建築家によるテキストです。
Fenix: A New Art Museum About Migration | Ma Yansong / MAD’s First Completed Cultural Project in Europe
MAD’s first completed cultural project in Europe, Fenix, is a new art museum about migration, located in Rotterdam’s historic port district. The museum officially opened to the public on May 15, 2025.
Rotterdam is one of Europe’s most prominent cities of migration, home to residents from over 170 countries and regions. Historically, it was also a major departure point for millions of Europeans who set sail for North America.
In 1940, a devastating bombing leveled the center of Rotterdam. Since then, countless world-renowned architects have been drawn to the city, transforming it into a global hub for contemporary architecture.
Beginning in 2016, the Droom en Daad Foundation partnered with the City of Rotterdam to launch a citywide cultural revitalization initiative. In 2018, the foundation commissioned MAD to transform the historic Fenix warehouse into a museum of migration.
MAD has transformed this century-old warehouse into a cultural landmark that bridges past and present, paying tribute to the journeys of millions of migrants.
“Everything is in motion people, time, light, the sea,” said Ma Yansong. “This building invites us to rethink moments of arrival and departure, and to reflect on the reasons we set out in the first place.”
MAD’s transformation began with a respect for history, preserving the original warehouse’s rugged structure as restored by Bureau Polderman. The central roof was opened up to introduce natural light and a dramatic tornado-shaped spiral staircase was inserted into the core. The staircases intertwine to form a structural system, at times intersecting, at times pulling apart.
If the path leading to the rooftop observation platform symbolizes a journey, then along the way, people will encounter others, reflect on themselves, and make choices at each point of intersection. Ultimately, visitors meet at the highest point, overlooking the city of Rotterdam and its riverfront, as if floating above the sea. It is a journey shaped by freedom, uncertainty, and hope.
This staircase system spans 550 meters in length and reaches a height of 30 meters. Utilizing a spatial truss structure, it cantilevers outward up to 17 meters at its longest point. The design was developed by MAD in collaboration with a team specializing in roller coaster engineering.
The outer surface of the staircase is clad in silver stainless steel, shaped and polished using CNC technology. Its reflective finish captures passing pedestrians, the activity of the port, and the shifting sky, integrating these dynamic elements into the architecture. This brings a sense of movement and human presence to the otherwise industrial structure.
Wim Pijbes, President of the Droom en Daad Foundation, shared: “We aim to present stories with universal meaning. At some point in life, people make the decision whether due to war, poverty, faith, or other reasons to pack everything they own into one or two suitcases and start over on the other side of the world. What we must do is understand those emotions and give them form.”
“Migration, in the narrow sense, refers to the relocation of individuals or families. But more broadly, it speaks to the movement and flow of entire populations. The shaping and shifting of global politics, geography, culture, and art are largely rooted in these migrations,” said Ma Yansong.
“We hope this museum not only commemorates the past or tells stories of hardship, but more importantly, reveals hope and courage offering inspiration for people today and in the future to look ahead.”
Fenix’s growing collection of art and historical artifacts, along with commissioned works by both renowned and emerging artists from around the world, is presented in an open layout. Visitors moving through the space become part of the work itself.
The roof of the building is covered by 6,750 square meters of green roofing, enhancing thermal insulation and significantly reducing energy consumption. The landscape design also enables rainwater to be retained within the planting substrate, allowing for natural evapotranspiration and water recycling.
The ground floor on the east side of the building has been opened up as a “Civic Square” , a space freely accessible to the public year-round. It hosts a wide range of community activities, including culinary events, cultural gatherings, performances, and public programs, serving as an open stage for urban life.
Anne Kremers, Director of the Fenix, stated: “Fenix is both a reflection of Rotterdam’s diverse communities and a mirror of global migration history. Through the prism of art, it refracts the collective memory and emotional experience of human migration.”
Through this work, MAD seeks to embody the concept of balance between old and new, movement and stillness reflecting an Eastern philosophy where opposites exist independently yet remain deeply interdependent.
■建築概要
Fenix
Rotterdam, Netherlands
2018 – 2025
───
Type: Renovation, Museum
Site Area: 8,000 sqm
Gross Internal Area: 16,000 sqm across two floors
Green Roof Area: 6,750 sqm
Building Height (including Tornado): 30 m
Number of Floors: 2
───
Principal Partners in Charge: Ma Yansong, Dang Qun, Yosuke Hayano
Associate Partner in Charge: Andrea D’Antrassi
Design Team: Alessandro Fisalli, Neeraj Mahajan, Marco Gastoldi, Edgar Navarrete, Cievanard Nattabowonphal, Jordan Demer, Chen Yien, Yuki Ishigami, Pittayapa Suriyapee, Claudia Hertrich, Gianluca Rovere, Antonio Laruffa, Nika Gasimbeyli, Paolo Pirri, Anna Spaggiari, Julian Salvadori, Giovanni Colombara, Edoardo D’Angelo
Client: Droom en Daad Foundation
Architectural Design: MAD
Heritage Renovation: Bureau Polderman
Executive Architect: EGM
Construction Advisor: IMd Raadgevende Ingenieurs
Steel Constructor: CSM Steel Structures
Cladding Constructor: Central Industry Group (CIG)
Lighting Consultant: Beersnielsen Lichtontwerpers
Installation Design: Bosman Bedrijven
Installation Advisor: DWA
Building Physics Advisor: LBP Sight
Facade Consultant / Light Study: RFR
Photographers: Iwan Baan, Arch-Exist, Hufton+Crow

