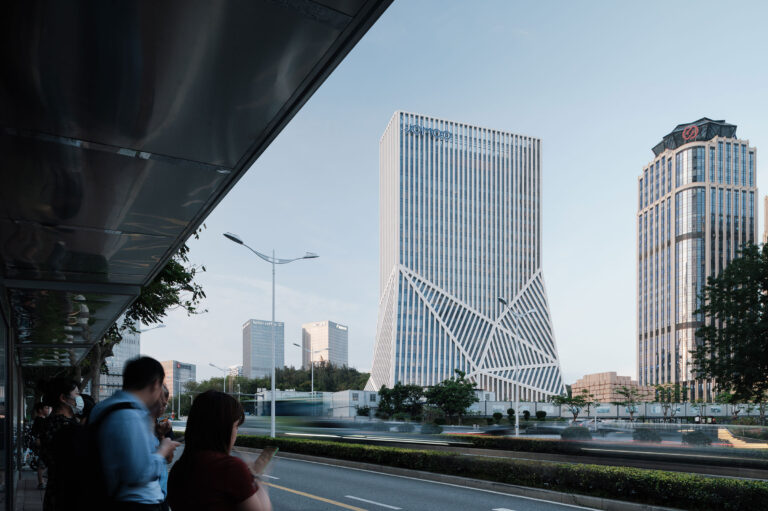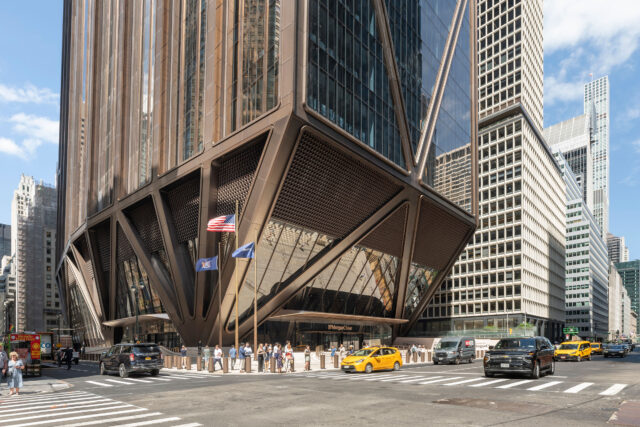
SHARE OMA / クリス・ヴァン・ドゥインによる、中国の「JOMOO本社」。高層ビル群と森林に覆われた丘陵に挟まれた敷地。“二重性”のある環境の受容を意図し、基壇とタワーを融合させた“連続的で彫刻的な形態”の建築を考案。国の都市拡張を担ってきたタワーの類型の再解釈も意図




OMA / クリス・ヴァン・ドゥインによる、中国の「JOMOO本社」です。
高層ビル群と森林に覆われた丘陵に挟まれた敷地での計画です。建築家は、“二重性”のある環境の受容を意図し、基壇とタワーを融合させた“連続的で彫刻的な形態”の建築を考案しました。また、国の都市拡張を担ってきたタワーの類型の再解釈も意図されました。
こちらはリリーステキストの翻訳です(文責:アーキテクチャーフォト)
OMAが設計したアモイのJOMOO本社が完成
2025年7月8日、アモイ — OMAは、中国最大の衛生設備メーカーであるJOMOOの初のオフィスキャンパスであるアモイのJOMOO本社を完成させました。市の中心業務地区の端に位置するこの新本社は、すでに使用が開始されており、JOMOOがグローバルブランドへと変革を遂げる上での重要な節目となっています。
この建物は、対照的な二つの環境の交差点に位置しています。一方には都市の高層ビルが密集し、もう一方には森林に覆われた丘陵があります。このデザインは、基壇とタワーを融合させた連続的で彫刻的な形態によって、この二重性を受け入れ、従来のオフィスのタイポロジーを再解釈しています。
OMAのパートナーであるクリス・ヴァン・ドゥイン(Chris van Duijn)「JOMOOの新本社の完成は、私たちの事務所が過去10年間に中国で設計してきた一連の高層プロジェクトの第一弾です。杭州、アモイ、深センといった急速に成長する都市に位置するこれらのプロジェクトは、周囲の都市環境との新たな関係性を探求し、中国の近年の都市拡張を形作ってきた主流のタワータイポロジーを再解釈しています」
白いセラミックのストライプで構成されたファサードと、公共機能と企業機能を統合したプログラムを持つJOMOO本社は、職人技とハイテク生産の両方を反映しており、それらはいずれも同社の使命の一部であり、アモイの過去と現在の文化の特徴でもあります。
この設計は、OMAのパートナーであるクリス・ヴァン・ドゥインと、プロジェクトアーキテクトのリンシャオ・チャン(Lingxiao Zhang)、チェン・ルー(Chen Lu)によって主導されました。
以下の写真はクリックで拡大します












以下、リリーステキストです。
OMA-Designed JOMOO Headquarters in Xiamen Completed
Xiamen, July 8, 2025 – OMA has completed the JOMOO Headquarters in Xiamen, the first office campus for China’s largest sanitaryware company. Located on the edge of the city’s central business district, the new headquarters is now in use and marks a key moment in JOMOO’s transformation into a global brand.
The building stands at the intersection of two contrasting conditions: the dense high-rises of the city on one side, and forested hills on the other. The design embraces this duality through a continuous, sculptural form that merges base and tower, reinterpreting the conventional office typology.
Chris van Duijn, OMA Partner: “The completion of JOMOO’s new headquarters is the first in a series of high-rise projects our office has designed in China over the past decade. Located in rapidly growing cities like Hangzhou, Xiamen, and Shenzhen, these projects explore new connections to their immediate urban context, reinterpreting the prevailing tower typology that has shaped much of China’s recent urban expansion.”
With a facade articulated in white ceramic stripes and a program that integrates public and corporate functions, JOMOO Headquarters references craft as well as high-tech production, both elements of the company’s mission and characteristics of the culture of Xiamen, past and present.
The design was led by OMA Partner Chris van Duijn together with project architects Lingxiao Zhang and Chen Lu.
■建築概要
JOMOO Headquarters, Xiamen
Status: Completed
Year: 2017 – 2025
Client: JOMOO
Location: Xiamen
Program: Office and showroom
───
Partner: Chris van Duijn
Project Architect: Chen Lu, Lingxiao Zhang
───
Team
Concept: Mark Bavoso, Slava Savova, Sebastian Schulte, Ricky Suen, Gabriele Ubareviciute
Schematic: Pu Hsien Chan, Alan Lau, Chen Lu, Slava Savova, Sebestrian Schulte, Ricky Suen, Gabriele Ubareviciute, Yue Wu, Adisak Yavilas
Design Development: Cecilia Lei, Chen Lu, Kevin Mak, Ricky Suen, Connor Sullivan, Gabriele Ubareviciute
Construction Administration: Lingxiao Zhang, Chen Lu
Construction: 2019. 06 – 2025. 01
───
Collaborators
Local Architect: Huayi Design Structural Engineering: Huayi Design Mechanical Engineering: Huayi Design Facade Consultant: VS-A Building Photography: Xia Zhi, Chen Hao














