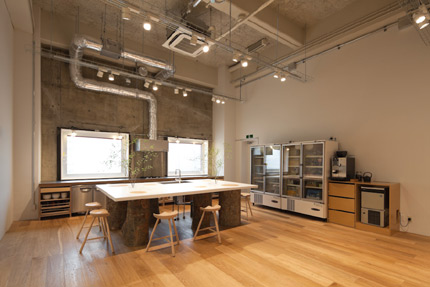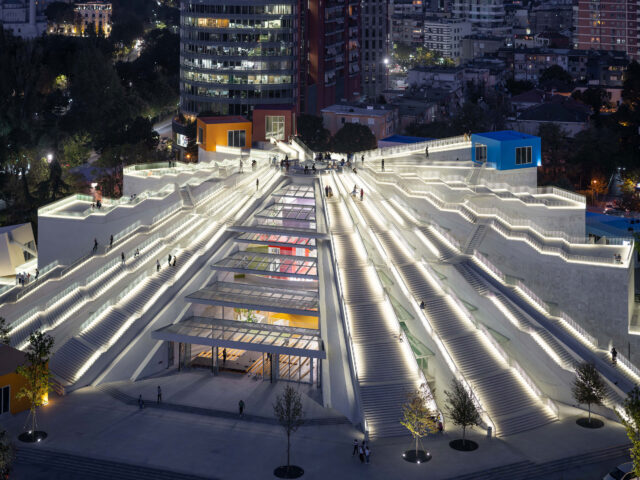
SHARE MVRDVによる、アルバニアの「グランド・ボールルーム」。六千席のアリーナに加えて集合住宅・ホテル・店舗も内包する複合施設。“スポーツとコミュニティの神殿”も意図し、“直径100mを超える球体”の建築を考案。内部にアリーナと庭園を設けて外殻に住戸等を配する




MVRDVによる、アルバニアの「グランド・ボールルーム」です。
六千席のアリーナに加えて集合住宅・ホテル・店舗も内包する複合施設の計画です。建築家は、“スポーツとコミュニティの神殿”も意図し、“直径100mを超える球体”の建築を考案しました。そして、内部にアリーナと庭園を設けて外殻に住戸等を配しました。
こちらはリリーステキストです(翻訳:アーキテクチャーフォト / 原文は末尾に掲載)
MVRDVの「グランド・ボールルーム」が、ティラナにおけるアリーナとアパートメント、ホテルを組み合わせる設計コンペで勝利
MVRDVが、バスケットボールとバレーボール用の6,000席のアリーナに加え、アパートメント、ホテル、地上階の小売施設を含む複合用途施設である、ティラナにおける新しいアスラン・ルシ・スポーツ・パレスの設計コンペで勝利しました。直径100メートルを超える球体の形をとるMVRDVの提案は、これらの機能を統合し、スポーツとコミュニティを一体的な環境に融合させたモニュメンタルなスタジアム空間を創り出しています。「グランド・ボールルーム」と名付けられたこの提案は、都市の個性的な建築プロジェクト群に新たに加わる存在となり、市民が集う特別な目的地となるでしょう。
このコンペの応募案は、Trema Tech shpk、Likado BV、Albanian Capital Group shpk、そしてBCN Investments BVからなるコンソーシアムによって作成されました。アリーナの上にホテルと住宅機能を積み重ねることで、この設計は比較的限られた敷地に多くの機能を収容しています。建物を円形にすることで、周囲の地域を無視した「裏側」のファサードが生まれるのを回避しています。建物の基礎に向かってすぼめることで、地域の子どもたちが利用できる公共広場や屋外スポーツ施設のための空間がより多くつくられています。さらに建物の上部を内側にすぼめることで、居住者のためのテラスが生まれます。
建物の機能は層状に配置されています。球体が地面と接する部分では、地面にくぼみを作り出し、階段や観覧席のある地下階を形成します。これらは、下方に続き、アリーナのイベントを支える小売店、カフェ、各種設備が環状に配置されたエリアへとつながっています。その上にはアリーナ本体があり、地上レベルの短い橋を渡ってアクセスします。主会場の両側には、スタンドの下に隠された2つの追加の練習コートが配置されています。その上の2フロアにはホテルが入っています。この構成によってホテルには独自の特徴が与えられ、宿泊客は下層階の客室の窓から試合を観戦できるほか、上層階のアメニティスペースからも観戦できます。上層階のスペースはスタンドの上に張り出しており、アリーナの天井に天窓を作り出しています。
天窓は厚いガラス層で閉じることが可能で、それによって防音の障壁を形成しつつ、上下の空間の視覚的なつながりを保つことができます。この階の上には、球体の二重殻構造の中にアパートメントが配置されており、その内部には巨大な半屋外のドーム状空間が形成されています。これは、椀型のアリーナをほぼ鏡のように反映したものです。この空間は居住者のための中庭の庭園となり、成長した樹木やくつろぎのための家具が設けられています。アパートメントのドームはところどころで建物の外殻に開けられた3~4層の長方形の開口部に姿を変え、自然換気を可能にするとともに、それぞれ異なるテーマを持つ住民のための追加の共有型緑地を生み出しています。
球体の外殻に配置されたアパートメントには、外向きのユニットと両面採光のユニットが混在しており、それらからは都市の壮観な景色だけでなく、内部ドームや中庭の庭園、さらに天窓を通してアリーナの一部も眺めることができます。球体が上部で内側にすぼまることで、居住者のための広々としたテラスが生まれます。アパートメントの外壁は球体の外殻内に後退して設けられており、上階の床によって室内が日差しから守られると同時に、これらのテラスの広さが強調されています。ドームの最上部には主にメゾネットタイプのペントハウスが配置されており、それぞれに専用の屋上テラスへのアクセスがあります。一方、この上部リングの4分の1には、都市を一望できる二層吹抜のホテルのスカイバーが設けられています。ガラスで閉じることも換気のために開けることもできる第二の天窓が、この球体を完成させています。
「グランド・ボールルームは、人々に刺激を与え、スポーツを楽しみ観戦することを促す、灯台のような存在となるでしょう。そこは、遊び、出会い、祝うための場所です!それをどのように表現すればよいでしょうか?」と、MVRDVの創設パートナーであるウィニー・マース氏は語ります。「この球体の形状は、多くのスポーツで使われる丸いボールを象徴しています。しかしそれはまた、啓蒙時代の神殿をも想起させます。エティエンヌ=ルイ・ブーレのニュートン記念堂から、バックミンスター・フラーによる技術への楽観主義を讃えるジオデシック・ドームに至るまで。ティラナの中心にあるこの巨大な球体もまた、スポーツとコミュニティのための神殿となり得るのです。異なる機能をつなぐことで、建物の中にいるすべての人をその活動の一員として巻き込みます。スポーツ施設を備えた公共空間を提供することで、それは地域の一部となります。ランドマークとして機能することで、市内全域やその外からも人々を引きつけ、共に集い、祝う存在となります。こうしてこの建物は、拡大を続けるティラナの新建築群のティラナ・コレクションに加わることになります」
以下の写真はクリックで拡大します












































以下、リリーステキストです。
MVRDV’s “Grand Ballroom” wins competition for arena combined with apartments and hotel in Tirana
MVRDV has won the competition for the new Asllan Rusi sports palace in Tirana, a mixed-use complex that includes a 6,000-seat arena for basketball and volleyball as well as residential apartments, a hotel, and ground-level retail. Taking the form of a sphere over 100 metres in diameter, MVRDV’s proposal combines these functions into a monumental stadium space that blends sport and community into a cohesive environment. Named The Grand Ballroom, the proposal will become a new addition to the city’s collection of distinctive architectural projects, and a singular destination for the people of the city to gather together.
The competition entry was produced with a consortium comprising Trema Tech shpk, Likado BV, Albanian Capital Group shpk, and BCN Investments BV. The design’s distinctive feature, its spherical shape, accomplishes much more than simply creating an iconic structure alongside the road connecting the airport to the city centre. By stacking the hotel and residential functions on top of the arena itself, the design accommodates a significant amount of programme on a relatively small site. By making the building rounded, it avoids creating any “rear” facades that neglect the surrounding neighbourhood. By tapering inwards towards the building’s base, it creates more space for public plazas and outdoor sports facilities that can be used by local children. And by tapering inward at the top, it creates terraces for the building’s residents.
The building’s functions are arranged in layers. Where the sphere meets the ground, it imprints the earth, creating a lower-ground floor with steps and tribunes leading downwards to a ring of retail spaces, cafes, and amenities that supports the arena’s events. Above this is the arena itself, accessed by short bridges at ground level, with the main venue flanked by two additional training courts hidden beneath the stands. The hotel occupies two floors above this. With this gesture, the hotel is given a unique feature, allowing the guests to see the matches from the windows of rooms on the lower level of the hotel, and from the amenity spaces on the upper level, which cantilever over the stands to create an oculus in the arena ceiling.
The oculus could be closed with a thick layer of glass to form a soundproof barrier while maintaining a visual connection between the upper and lower volumes. Above this level, apartments are contained within the sphere’s double-shell structure, forming a colossal semi-outdoor domed space on the interior – almost a mirror of the bowl-shaped arena. This space becomes a courtyard garden for residents, with mature trees and furniture for relaxing. In a number of places, the dome of apartments gives way to three- and four-storey rectangular holes punched through the building’s shell, allowing natural ventilation and creating additional communal green spaces for residences, each with its own theme.
The apartments in the sphere’s shell comprise a mixture of outward-facing units and a portion of dual aspect units, which offer spectacular views not only of the city but also of the interior dome, courtyard garden, and a glimpse into the arena through the oculus. As the sphere tapers in at the top, large terraces are created for residents. The external walls of the apartments are set back within the sphere’s shell, ensuring that the apartment interiors are shaded from the sun by the floor above, while accentuating the size of these terraces. The very top of the dome mostly hosts duplex penthouses, each with access to a private rooftop terrace, while one quarter of this upper ring hosts a double-height hotel skybar, with views over the city. A second oculus, that can be closed with glass and opened for ventilation, completes the sphere.
“The Grand Ballroom will become a beacon, aiming to inspire and encourage people to play and to watch sport. A place to play, meet, and celebrate! How can we express that?” comments MVRDV founding partner Winy Maas. “The spherical shape is a reference to the round ball used by so many sports. Yet it also recalls enlightenment temples, from Etienne-Louis Boullee’s Cenotaph for Newton to Buckminster Fuller’s tribute to technological optimism, the geodesic dome. A great sphere in the heart of Tirana can similarly become a temple to sport and community. By connecting the different functions, it invites everyone in the building to be part of the action. By providing public spaces complete with sports facilities, it becomes a part of its neighbourhood. By serving as a landmark, it draws people from all over the city and beyond to gather together and celebrate. It thus continues the growing Tirana Collection of new buildings.”
■建築概要
Facts
Project Name: The Grand Ballroom
Location: Tirana, Albania
Year: 2025 –
Client: Trema Tech shpk., Likado BV, Albanian Capital Group shpk, BCN Investments BV
Size and Programme: 90,200 m2 sports arena and associated facilities, housing, hotel, retail, parking
───
Credits
Architect: MVRDV
Founding Partner in charge: Winy Maas
Partner: Bertrand Schippan
Design Team: Stavros Gargaretas, Catherine Drieux, Piotr Janus, Americo Iannazzone, Angel Sanchez Navarro, Ana Melgarejo Lopez, Sylvain Totaro, Lola Elisa Cauneac, Miguel del Campo Grijalbo, Stanisław Rochala
Strategy and Development: Maria Stamati
Visualization: Antonio Luca Coco, Angelo La Delfa, Luana La Martina, Jaroslaw Jeda, Stefano Fiaschi, Ciprian Buzdugan
───
Collaborators
Co-architect: UDV
Artist: Hellidon Xhixha
Structural Engineer / Cost Estimator: DERBI-E
Consultant: Ramboll














