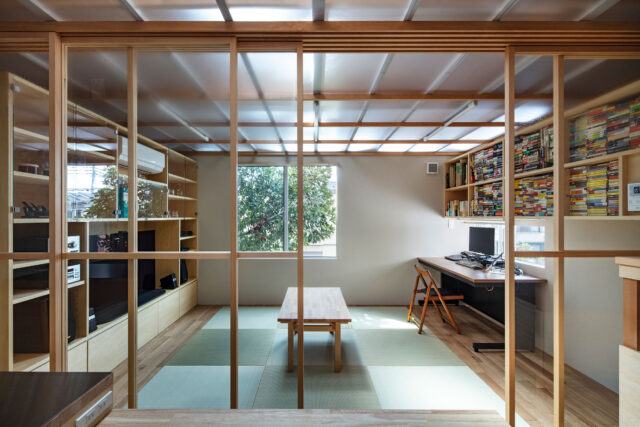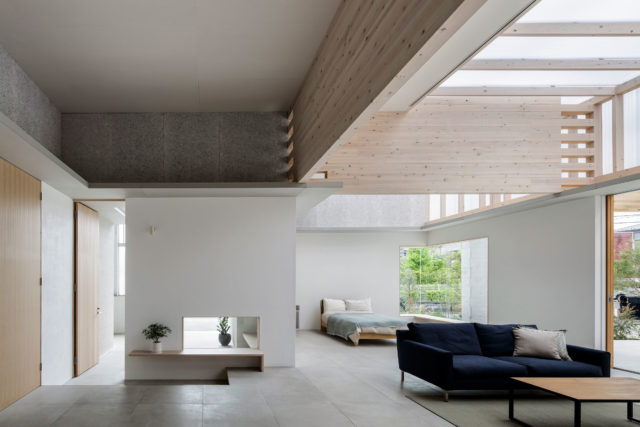 植田開 / steam一級建築士事務所による、東京・北区の住宅「空き地の家」 photo©中野幸英(SKYLAB)
植田開 / steam一級建築士事務所による、東京・北区の住宅「空き地の家」 photo©中野幸英(SKYLAB)
植田開 / steam一級建築士事務所が設計した、東京・北区の住宅「空き地の家」です。
旗竿敷地、前面道路幅員3m程度、最低限高さ7m以上といった厳しい敷地条件において、ただ自然に過ごせる住環境を目指して設計を行っています。
配置・断面計画は、箱型、屋根型の内外一体のボリュームを噛み合わせて配置し、身体寸法や、材料や工法の合理性から導き出した寸法によってコントロールし、住宅に求められる複数の居場所を作っています。部分の計画では、特定の目的に特化しすぎないかたちとなるように設えています。
以下の写真はクリックで拡大します

植田開 / steam一級建築士事務所による、東京・北区の住宅「空き地の家」 photo©中野幸英(SKYLAB)

植田開 / steam一級建築士事務所による、東京・北区の住宅「空き地の家」 photo©中野幸英(SKYLAB)

植田開 / steam一級建築士事務所による、東京・北区の住宅「空き地の家」 photo©中野幸英(SKYLAB)

植田開 / steam一級建築士事務所による、東京・北区の住宅「空き地の家」 photo©中野幸英(SKYLAB)

植田開 / steam一級建築士事務所による、東京・北区の住宅「空き地の家」 photo©中野幸英(SKYLAB)

植田開 / steam一級建築士事務所による、東京・北区の住宅「空き地の家」 photo©中野幸英(SKYLAB)

植田開 / steam一級建築士事務所による、東京・北区の住宅「空き地の家」 photo©中野幸英(SKYLAB)

植田開 / steam一級建築士事務所による、東京・北区の住宅「空き地の家」 photo©中野幸英(SKYLAB)

植田開 / steam一級建築士事務所による、東京・北区の住宅「空き地の家」 photo©中野幸英(SKYLAB)

植田開 / steam一級建築士事務所による、東京・北区の住宅「空き地の家」 photo©中野幸英(SKYLAB)

植田開 / steam一級建築士事務所による、東京・北区の住宅「空き地の家」 photo©中野幸英(SKYLAB)

植田開 / steam一級建築士事務所による、東京・北区の住宅「空き地の家」 photo©中野幸英(SKYLAB)

植田開 / steam一級建築士事務所による、東京・北区の住宅「空き地の家」 photo©中野幸英(SKYLAB)

植田開 / steam一級建築士事務所による、東京・北区の住宅「空き地の家」 photo©中野幸英(SKYLAB)

植田開 / steam一級建築士事務所による、東京・北区の住宅「空き地の家」 photo©中野幸英(SKYLAB)

植田開 / steam一級建築士事務所による、東京・北区の住宅「空き地の家」 photo©中野幸英(SKYLAB)

植田開 / steam一級建築士事務所による、東京・北区の住宅「空き地の家」 photo©中野幸英(SKYLAB)

植田開 / steam一級建築士事務所による、東京・北区の住宅「空き地の家」 photo©中野幸英(SKYLAB)

植田開 / steam一級建築士事務所による、東京・北区の住宅「空き地の家」 photo©中野幸英(SKYLAB)

植田開 / steam一級建築士事務所による、東京・北区の住宅「空き地の家」 image©steam一級建築士事務所

植田開 / steam一級建築士事務所による、東京・北区の住宅「空き地の家」 image©steam一級建築士事務所

植田開 / steam一級建築士事務所による、東京・北区の住宅「空き地の家」 image©steam一級建築士事務所
以下、建築家によるテキストです。
旗竿敷地、前面道路幅員3m程度、最低限高さ7m以上といった厳しい敷地条件において、ただ自然に過ごせる住環境を目指して設計を行っています。
配置・断面計画は、箱型、屋根型の内外一体のボリュームを噛み合わせて配置し、身体寸法や、材料や工法の合理性から導き出した寸法によってコントロールし、住宅に求められる複数の居場所を作っています。部分の計画では、特定の目的に特化しすぎないかたちとなるように設えています。
空調計画では、採光、換気、湿気の排出という要求からも採用したワンルーム空間に対し、自然のエネルギーや仕組みを取り込みながら、送風ダクトや熱源をIoTデバイスによって自動制御しています。
身近になったテクノロジーによって、昔ながらの温熱環境の調整を部分的に代替させたいと考えています。
こうしてできる空間は、機能性や利便性による制約や、温熱条件による心理的な負荷から開放され、空き地のように気ままに振る舞うことのできる住環境となっています。
■建築概要
主要用途:住宅
所在:東京都北区
規模:木造2階建
敷地面積:104.64m2
建築面積:54.67m2
延床面積:79.53m2
設計:steam一級建築士事務所(担当:植田開)
構造設計:金子武史構造設計事務所
施工:鵜澤工務店
竣工:2019.6
写真:中野幸英(SKYLAB)











































