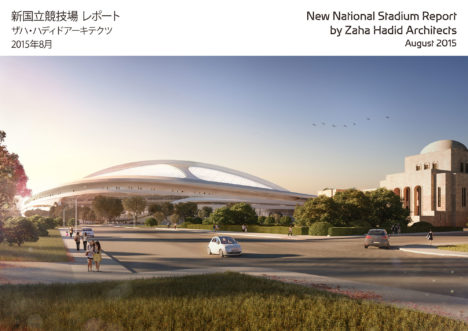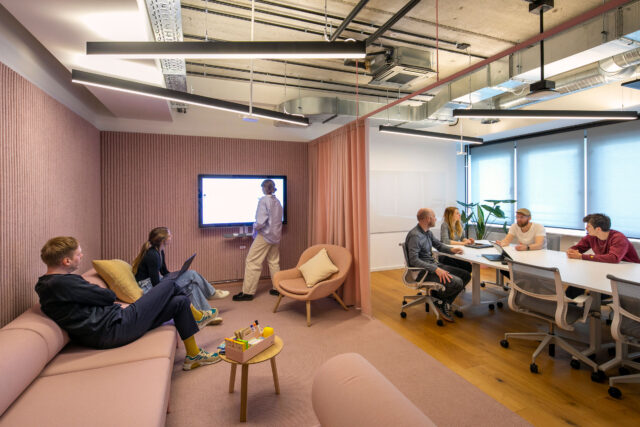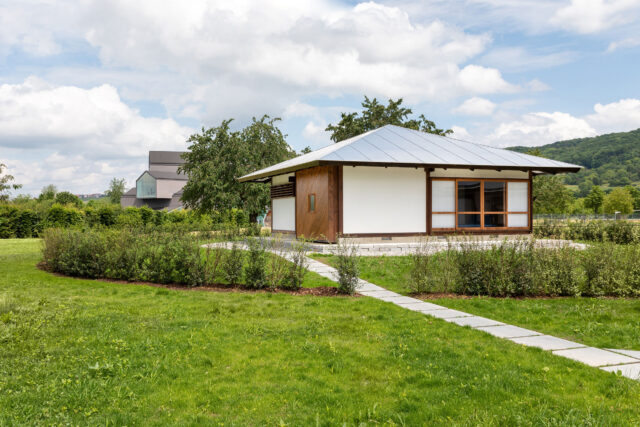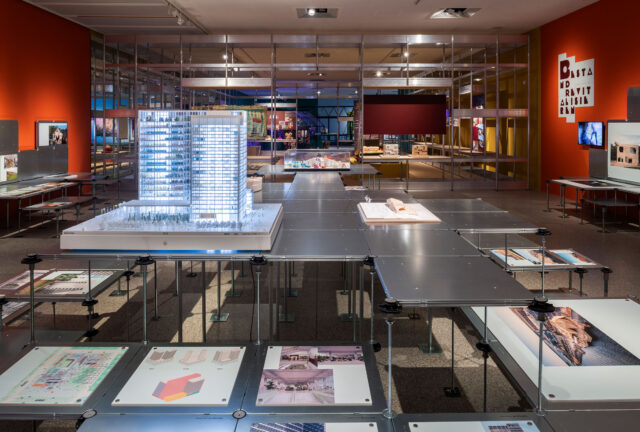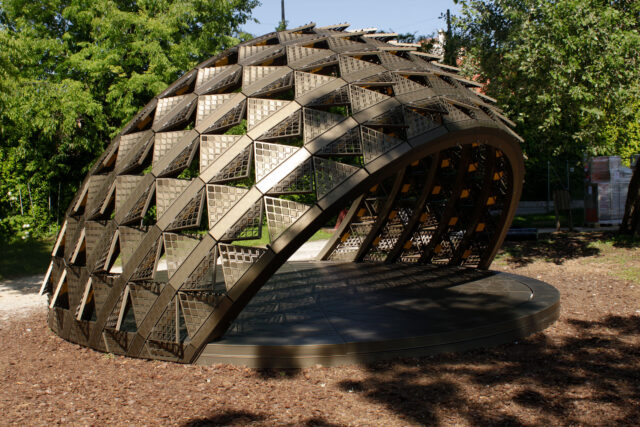
SHARE MVRDVによる、2000年に完成させた初期代表作のひとつ「ハノーヴァー万博オランダ館」をコワーキング・オフィスに改修する計画「expo pavilion 2.0」

MVRDVによる、2000年に完成させた初期代表作のひとつ「ハノーヴァー万博オランダ館」をコワーキング・オフィスに改修する計画「expo pavilion 2.0」です。本体建築の周囲に、学生寮・オフィス・駐車場が入る2棟の建設も構想しているとのこと。
MVRDV is today revealing its design to transform one of their own seminal projects from the practice’s early years, the Dutch Pavilion at the 2000 World Expo in Hannover. The transformation will convert the former Expo Pavilion into a co-working office building, and two new buildings will be added on the space surrounding the pavilion, one containing student housing and the other hosting offices and parking. MVRDV’s design maintains the qualities – including the forest on the 3rd floor – that made the pavilion an icon of the 2000 World Expo and reinterprets the original project’s concept for the two new buildings.
以下の写真はクリックで拡大します









以下、建築家によるテキストです。
MVRDV is today revealing its design to transform one of their own seminal projects from the practice’s early years, the Dutch Pavilion at the 2000 World Expo in Hannover. The transformation will convert the former Expo Pavilion into a co-working office building, and two new buildings will be added on the space surrounding the pavilion, one containing student housing and the other hosting offices and parking. MVRDV’s design maintains the qualities – including the forest on the 3rd floor – that made the pavilion an icon of the 2000 World Expo and reinterprets the original project’s concept for the two new buildings.
The design of the original Expo 2000 pavilion was a response to the Dutch theme for the Expo, “Holland Creates Space”. Instead of occupying the full site, six Dutch landscapes were stacked into a tower on one portion of the site, while the remainder of the area became an open outdoor space within the Expo grounds. The pavilion stole the show; for a country defined by its lack of land, the pavilion conveyed the liberating message that nature can be created artificially and stacked vertically. It became a key reference for sustainable design, presenting an ideal of a building as a self-contained ecosystem, incorporating nature and generating its own internal resource cycles.
The current project maintains this “stacked landscape” concept, renovating the existing building and adding two stepped buildings on the perimeter of the original site. The renovated pavilion will house co-working offices and meeting rooms, with particular attention given to maintaining the features of the original design and converting them into office elements. For example the 1st floor, which originally housed a grid of greenhouses, will keep its strict rectilinear layout as an office, while the pods on the 2nd floor – originally planters – will be glazed and converted into meeting rooms and office spaces. Other features that will be retained are the forest level and the exterior staircases; the ground-level “dunes” will be retained as a meeting point with small cafés and exhibition areas, and the rooftop dome that was formerly home to a restaurant will now host a new fast-casual restaurant.
The two new buildings add student housing (in the larger building) with offices and parking (in the smaller building). These form perimeter blocks around the site, stepping down to create an entry point on the west of the site that provides access to the landscaped courtyard in the centre of the ensemble. In a twist on the concept of stacked landscapes, the new buildings’ stepped roofs will form a series of colourful, accessible terraces with a different function on each terrace, from gardens and sports facilities to study areas and a cinema. These terraces are linked together by a coloured surface that extends like a ribbon over the new volumes, defining uses and spaces. Where new facades are required to enclose the pavilion, high-transparency glass is used to maintain the design’s open and transparent character.
“It’s such an exciting opportunity for us to revisit this early project of ours that we first worked on over twenty years ago”, says MVRDV founding partner Jacob van Rijs. “The original design was certainly a unique design for a very specific purpose, but despite its outspoken design its core structure is highly reusable and more flexible than originally imagined. The differences between the floors will be maintained and converted into a functional office environment that nevertheless retains the unique experimental features of the Expo Pavilion. You will be able to work on the Dunes, or in the forest, or between the treepots.”
The larger of the new buildings has nine above-ground levels hosting 370 apartments for students. The lowest level includes a bike parking system with more than 300 bike spots. Meanwhile the smaller building has five above-ground levels and one basement level. The three upper levels host offices and meeting rooms, while the basement and the first two levels host parking for the whole site.
This new phase of the Expo Pavilion’s story builds on the building’s reputation as an important reference for sustainable architecture. Not only will the forest level remain an exemplary instance of natural elements added to the built environment, it will also become a showcase for the reuse of existing structures, showing how buildings can be designed with future adaptations in mind.
The original pavilion was not transformed earlier as all previous initiatives – and there were countless – failed. However as the city expanded, the area that was once on the fringes is becoming more active and populated, making new developments possible. The structure itself stood exposed to the elements for 20 years, becoming a ruin – albeit one in remarkable structural condition, while the forest on the 3rd floor kept growing by itself. During this time, the city of Hannover played a crucial supportive role in maintaining the pavilion as one of the few remaining key structures from the World Expo. Now, the Holland Creates Space concept in which most of the site remained unbuilt during the Expo proves to be a key element in the re-development. Without the additional revenues of the efficient new buildings, the renovation of the “inefficient” pavilion would be impossible.
The renovation of the Expo Pavilion and the construction of the new buildings are being conducted by iLive Expo Campus, a joint venture between the Real Estate developer Die Wohnkompanie Nord and the Micro-apartments developer and operator iLive. MVRDV is working holistically on both projects with the project coordination on the Expo Pavilion by Die Wohnkompanie Nord and on the new buildings by AI+P Planungs GmbH.
Expo Pavilion 2.0
Location: Hanover, Germany
Year: 2020
Client: iLive Expo Campus GmbH
Size and Programme: Pavilion building: 6,300m2 office and coworking; New buildings: 18,900m2 student housing, offices, parking
Credits
Architect: MVRDV
Founding Partner in charge: Jacob van Rijs
Director: Sven Thorissen, Markus Nagler
Design Team: Katrien van Dijk, Enrico Pintabona, Philipp Kramer, Daniel Mayer, Rico van de Gevel, Luca Vacchini, Mateusz Wojcieszek, Andrea Manente, Saskia Kok, Evgenia Zioga, Pietro Marziali, Bartlomej Markowski, Cristina Marginean, Philipp Wenzl, Alessio Palmieri, Anna Brockoff, Alexander Forsch, Katarzyna Plonka, Anna Bern, Ruggero Buffo, Quinten Smits, Antonie van Vliet
Visualisations: Antonio Luca Coco, Pavlos Ventouris, Francesco Vitale, Magda Bykowska
Images: © MVRDV
Copyright: MVRDV 2018 – (Winy Maas, Jacob van Rijs, Nathalie de Vries, Frans de Witte, Fokke Moerel, Wenchian Shi, Jan Knikker)
Partners Pavilion Building:
Project coordination: Die Wohnkompanie Nord GmbH Structural engineer: Ingenieurgemeinschaft Dr. Maack GmbH MEP: Passivhaus – Architektur und TGA Planungsbüro Carsten Grobe Cost calculation: DreiPlus Planungsgruppe Building Physics: Büro für Bauphysik Fire safety engineering: BIB Concept Survey: Ingenieurbüro Drecoll Landscape architect: Lad+ landschaftsarchitektur diekmann
Partners New Buildings:
Co-architect: AI+P Planungs GmbH Project coordination: AI+P Planungs GmbH Landscape architect: Lad+ landschaftsarchitektur diekmann

