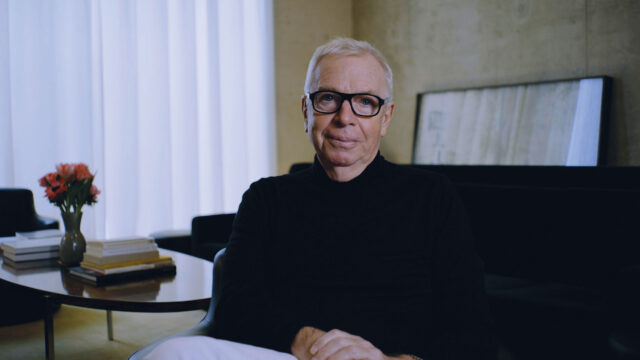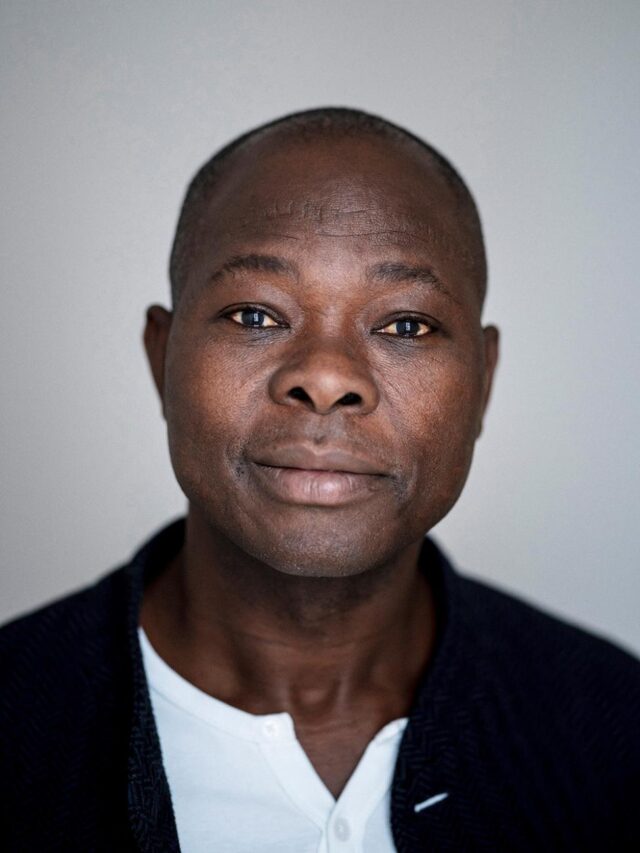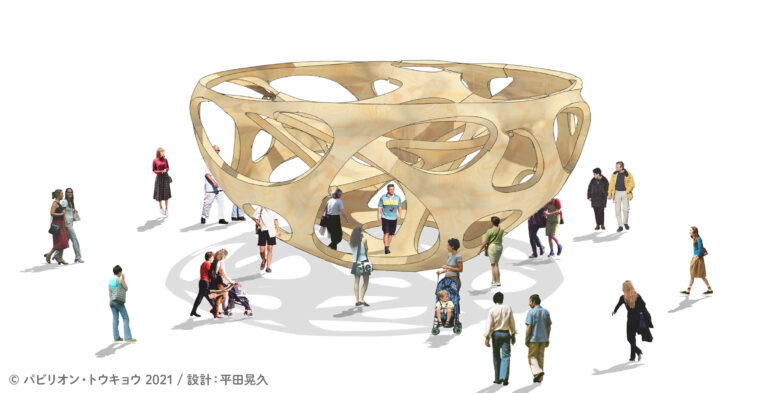
SHARE 2021年のプリツカー賞をラカトン&ヴァッサルが受賞。主要作品の写真等を紹介




2021年のプリツカー賞を、フランスの建築家ラカトン&ヴァッサルが受賞しています。ラカトン&ヴァッサルは、アンヌ・ラカトンとジャン・フィリップ・バッサルによる設計事務所で1987年にパリで設立されました。過去の受賞者のリストはこちらのページで閲覧することができます。
以下にリリーステキストの翻訳と主要作品を掲載します
イリノイ州シカゴ(2021年3月16日) – アンヌ・ラカトン氏とジャン・フィリップ・バッサル氏(フランス)が、2021年プリツカー建築賞の受賞者に選ばれたと、建築界の最高栄誉として国際的に知られる同賞を主催するハイアット財団のトム・プリツカー会長が発表しました。
「良い建築とは、開かれているものです。生活に開かれていて、誰もが自由に行動できるようになっていて、誰もが必要なことをできるようになっています。」とラカトンは言います。「誇示したり、堂々としたものではなく、親しみやすく、便利で美しいものでなければならず、その中で行われる生活を静かに支える能力がなければなりません。」
ラカトン&ヴァッサルは、個人住宅、社会住宅、文化施設、学術施設、公共空間、都市開発などの設計を通じて、既存の構造物への敬意をもって持続可能性を再検討し、把握することでプロジェクトを構想しています。彼らは、寛大さと使用の自由というレンズを通して人間の生活を豊かにすることを優先することで、社会的にも生態学的にも経済的にも個人に利益をもたらし、都市の進化を助けることができるのです。
「彼らは、モダニズムの遺産を更新する建築的アプローチを定義しただけでなく、建築という職業そのものの定義を調整して提案しています。多くの人々の生活を向上させるというモダニズムの希望と夢は、現代の気候的、生態的な緊急事態や、特に都市住宅の領域における社会的な緊急事態に対応する彼らの作品を通して、再び活性化されています。彼らは、空間と素材に対する強力な感覚によって、信念のように強い形の、倫理のように透明感のある建築を創り出しています」と、2021年のプリツカー賞審査委員会の文章に記されています。
ラカトン&ヴァッサルは、ウィンターガーデンやバルコニーによって、居住者がエネルギーを節約し、四季折々の自然に触れることができるようにすることで、生活空間を飛躍的に、かつ安価に拡大しています。「ラタピーハウス(1993年、フランス・フロワラック)」は、温室技術を応用した最初の作品で、ウィンターガーデンを設置することで、低予算でより大きな住宅を実現しました。東向きの開閉式透明ポリカーボネートパネルを住宅の裏側に設置することで、自然光が住宅全体を照らし、リビングルームからキッチンまで、室内の共同スペースを拡大し、空調管理も容易にしています。
「今年は、これまで以上に、私たちが人類全体の一部であることを実感しました。健康上の理由であれ、政治上の理由であれ、社会上の理由であれ、集団意識を高めることが必要です。相互に連結しているシステムと同様に、環境に公平であること、人類に公平であることは、次の世代に公平であることなのです。」とプリツカー建築賞審査委員長のアレハンドロ・アラヴェナ氏はコメントします。「ラカトン&ヴァッサルは、繊細さの中に先鋭さがあり、繊細さの中に大胆さがあり、建築環境への敬意とストレートなアプローチのバランスをとっています」
以下の写真はクリックで拡大します









1960年代初頭に建設された17階建て96戸の市営住宅「La Tour Bois le Prêtre(2011年、フランス・パリ)」を、ラカトン&ヴァッサルがフレデリック・ドルオと共同で、より大きなスケールで改修しました。建築家は、元々あったコンクリートのファサードを取り除くことで、各ユニットの室内面積を増やし、建物の占有面積を拡張して、生物気候学のバルコニーを形成しました。かつては制限されていたリビングルームは、フレキシブルな空間として新しいテラスに広がり、大きな窓からは街の景色が一望できます。このようにして、ソーシャルハウジングの美的感覚だけでなく、都市の地理的状況の中でのそのようなコミュニティの意図と可能性を再考しました。
このフレームワークは、Druot and Christophe Hutinと共に、Grand Parc(フランス・ボルドー、2017年)にある530戸のアパートメントからなる3つの建物(G、H、I)の変革にも同様に適用されました。この変革により、ソーシャルハウジングを劇的に視覚的に再構築し、エレベーターや配管を近代化し、すべての住戸を寛大に拡張し、一部の住戸は約2倍の広さになりました。それは、住人を追い出すことなく、解体して新たに建設する場合の3分の1のコストで実現しました。
「私たちの仕事は、制約や問題を解決し、用途や感情、感覚を生み出すことができる空間を見つけることです。これまでのすべてが複雑であったときには、このプロセスと努力の最後には、軽さとシンプルさがなければなりません。」とヴァッサルは説明します。
以下の写真はクリックで拡大します












ラカトン&ヴァッサルは、眠っている部屋や効率の悪い部屋のバランスを調整して、より多くの動きや変化するニーズに対応するオープンスペースを生み出し、建物の寿命を延ばしています。最近では「パレ・ド・トーキョー(2012年、フランス・パリ)」を10年以上前に修復した後、地下に新たなスペースを設けるなどして美術館の面積を2万㎡増やし、建物のすべてのエリアがユーザーのために確保されているようにしました。多くの現代美術館の特徴であるホワイトキューブのギャラリーや誘導路を避け、代わりにボリュームのある未完成の空間を作りました。これらのスペースにより、アーティストやキュレーターは、暗くて洞窟のような場所から、透明で太陽の光が降り注ぐ場所まで、さまざまな物理的環境の中で、あらゆる媒体のアートに対応した無限の展示を行うことができ、来館者の滞在を促します。
ラカトンは主張します。「トランスフォーメーションとは、すでに存在するものをより良くする機会です。取り壊すことは、安易で短期的な決断です。エネルギーの無駄、材料の無駄、歴史の無駄など、多くのものを無駄にしています。さらには、社会的にも非常にネガティブな影響を与えます。私たちにとって、それは暴力行為です」。
ラカトン&ヴァッサルは、「決して取り壊さない」という教訓に基づき、建物の永続的な特性を残しつつ、時代遅れのインフラを改善するための控えめな介入を行っています。ウォーターフロントの再開発プロジェクトの海岸線にある戦後の造船施設「Atelier de Préfabrication no.2(AP2)」の印象的な空洞を埋めたり失ったりするのではなく、建築家たちは1つ目の建物と同じ形とサイズの2つ目の建物を建てることを選びました。透過性のあるプレハブ素材を使用しているため、新しい建物から古い建物への視界は妨げられません。元々のランドマークは公共のプログラムに指定されており、新しい建物である「FRAC Nord-Pas de Calais (Dunkerque, France 2013)は、ギャラリー、オフィス、現代アートの地域コレクションのための倉庫を備えており、独立して、または共同で機能することができます。これらの建物は、2つの建物の間の空洞部分にある内部道路でつながっています。
以下の写真はクリックで拡大します







彼らの仕事の多くは新しい建物を対象としていますが、「ナント国立高等建築学校(2009年、フランス・ナント市)」は、自由な使い方ができることの重要性を象徴しています。増え続ける学生に必要な様々な教育方法に対応するため、敷地を最大限に活用し、建築家は予算内で概要にあったスペースのほぼ2倍を実現しました。ロワール川のほとりに位置するこの大規模な2階建て3階部分の建物は、コンクリートとスチールのフレームに開閉式のポリカーボネート製の壁とスライドドアが取り付けられています。様々なサイズのエリアが至る所に存在し、全てのスペースは意図的に規定されておらず、適応可能です。オーディトリアムは通りに向かって開くことができ、高い天井は建築のワークショップに必要な広々としたスペースになっています。地上と2,000㎡の機能的な屋上をつなぐ広く傾斜したスロープも、柔軟な学習・集会スペースとして意図されています。
「アンヌ・ラカトンとジャン・フィリップ・ヴァッサルは、建築が社会全体のためのコミュニティを構築する能力を持つことを常に理解していました」とプリツカーは認めています。「作品を通して人間の生活に貢献することを目指し、謙虚さの中に強さを示し、新旧の対話を育むことで、建築の分野を広げています」
二人は1987年にパリで「ラカトン&ヴァッサル」という事務所を設立し、ヨーロッパや西アフリカで30以上のプロジェクトを完成させています。ラカトンとヴァッサルは、プリツカー建築賞の第49回と第50回の受賞者です。
以下の写真はクリックで拡大します












以下は、公式に公開されている動画です。
また、審査したのは、審査員長のアレハンドロ・アラヴェナ、妹島和世、ワン・シューらを含む10名でした(Alejandro Aravena, Chair 、Barry Bergdoll、Deborah Berke、Stephen Breyer 、André Aranha Corrêa do Lago、Kazuyo Sejima、Wang Shu、Benedetta Tagliabue、Martha Thorne, Executive DirectormManuela Lucá-Dazio, Advisor)。
以下は、審査講評の翻訳です
アンヌ・ラカトンとジャン・フィリップ・ヴァッサルの作品は、建築の民主主義的な精神を反映しています。彼らのアイデアや仕事への取り組み方、そして出来上がった建築物を通して、技術的にも革新的で、環境にも配慮した修復可能な建築への取り組みが、ノスタルジーにとらわれることなく追求できることを証明しています。これは、1987年にパリに事務所を設立したアンヌ・ラカトンとジャン・フィリップ・ヴァッサルのチームの信条です。彼らは、モダニズムの遺産を更新する建築的アプローチを定義しただけでなく、建築という職業そのものの定義を修正して提案しています。多くの人々の生活を向上させるというモダニズムの希望と夢は、現代の気候的、生態的な緊急事態や、特に都市住宅の分野における社会的な緊急事態に対応する彼らの作品を通して、再び活性化されています。彼らは、空間と素材に対する強力な感覚によって、その信念のように強い形の建築、倫理的に美しい透明な建築を作ります。美しさと実用性を兼ね備えた作品は、建築の質、環境への責任、倫理的な社会への探求の間にあるいかなる対立も拒否します。
30年以上にわたり、彼らの建築への批判的なアプローチは、空間、アイデア、用途、手段や素材の経済性、さらにシェイプやフォームの寛大さを体現してきました。このアプローチにより、住宅、文化施設、教育施設、商業施設などの革新的なプロジェクトを生み出してきました。ボルドーの個人住宅「ラタピーハウス」をはじめとする初期のプロジェクトや、サン=ドニの人間科学センターの提案やナントの建築学校などの市民のための作品から、彼らは建築物の利用者に対する感受性と経験の温かさを示してきました。建築家たちは、建物の中で人々が気持ちよく過ごすことができ、内部の光が美しく、空気が快適で、内部と外部の間に容易な流れがあるとき、建物は美しいと表現しています。
より大きな全体に属し、責任を負うという概念は、仲間の人間だけでなく、地球全体にも及びます。アンヌ・ラカトンとジャン・フィリップ・ヴァッサルは、非常に早い時期から、持続可能性の概念を、経済、環境、社会の3つの柱の間の真のバランスとして理解するよう、一貫して拡大してきました。彼らの仕事は、この3つの次元における責任に積極的に取り組むさまざまなプロジェクトを通じて実現してきました。
彼らは、すべてのプロジェクトを、既存のものを徹底的に観察して価値を見出すという発見のプロセスから始めます。1996年に依頼された「Léon Aucoc Plaza」の場合、彼らのアプローチは、砂利の交換、菩提樹の処理、交通手段の若干の変更といった最小限の作業を行うだけで、すでに存在しているものに新たな可能性を与えることでした。
また、パリの「Tour Bois le Prêtre」やボルドーのグラン・パルク地区の3つのブロックを改造する住宅プロジェクト(いずれもフレデリック・ドルオーとの共同プロジェクト)では、解体して建て替えるのではなく、既存の建物に増築やウインターガーデン、バルコニーなどの空間を丁寧に加え、自由に使えるようにすることで、住む人の実際の生活をサポートしています。このアプローチには、当初の設計者の目的と現在の居住者の願望を尊重する謙虚さがあります。
ダンケルクにある文化センター「FRAC Nord-Pas de Calais」では、オリジナルのホールを残し、既存の建物に同程度の大きさの2つ目のホールを取り付けることにしました。過去へのノスタルジーはありません。受け継いだものに敬意を払い、現在に責任を持って行動することを求めて、透明性、開放性、明るさを追求しています。今日では、以前は気づかれなかった建物が、新たな文化的、自然的景観の象徴的な要素となっています。
建築は単なる建物ではない、という信念のもと、問題に取り組み、提案を実現し、責任ある、時に孤独な道を歩むことで、最高の建築は謙虚であり、常に思慮深く、敬意を払い、責任あるものであることを示し、建築が地域社会に大きな影響を与え、私たちは孤独ではないという気づきに貢献できることを示してきました。アンヌ・ラカトン氏とジャン・フィリップ・ヴァッサル氏は、これまでに実現した作品と今後の作品に対して、2021年のプリツカー賞受賞者に選ばれました。
リリーステキストの全文は以下。
Anne Lacaton and Jean-Philippe Vassal Receive the 2021 Pritzker Architecture Prize
Chicago, IL (March 16, 2021) – Anne Lacaton and Jean-Philippe Vassal, of France, have been selected as the 2021 Pritzker Architecture Prize Laureates, announced Tom Pritzker, Chairman of The Hyatt Foundation, which sponsors the award that is known internationally as architecture’s highest honor.
“Good architecture is open—open to life, open to enhance the freedom of anyone, where anyone can do what they need to do,” says Lacaton. “It should not be demonstrative or imposing, but it must be something familiar, useful and beautiful, with the ability to quietly support the life that will take place within it.”
Through their design of private and social housing, cultural and academic institutions, public spaces, and urban developments, Lacaton and Vassal reexamine sustainability in their reverence for pre-existing structures, conceiving projects by first taking inventory of what already exists. By prioritizing the enrichment of human life through a lens of generosity and freedom of use, they are able to benefit the individual socially, ecologically and economically, aiding the evolution of a city.
“Not only have they defined an architectural approach that renews the legacy of modernism, but they have also proposed an adjusted definition of the very profession of architecture. The modernist hopes and dreams to improve the lives of many are reinvigorated through their work that responds to the climatic and ecological emergencies of our time, as well as social urgencies, particularly in the realm of urban housing. They accomplish this through a powerful sense of space and materials that creates architecture as strong in its forms as in its convictions, as transparent in its aesthetic as in its ethics,” states the 2021 Jury Citation, in part.
The architects increase living space exponentially and inexpensively, through winter gardens and balconies that enable inhabitants to conserve energy and access nature during all seasons. Latapie House (Floirac, France 1993) was their initial application of greenhouse technologies to install a winter garden that allowed a larger residence for a modest budget. The east-facing retractable and transparent polycarbonate panels on the back side of the home allow natural light to illuminate the entire dwelling, enlarging its indoor communal spaces from the living room to the kitchen, and enabling ease of climate control.
“This year, more than ever, we have felt that we are part of humankind as a whole. Be it for health, political or social reasons, there is a need to build a sense of collectiveness. Like in any interconnected system, being fair to the environment, being fair to humanity, is being fair to the next generation,” comments Alejandro Aravena, Chair of the Pritzker Architecture Prize Jury. “Lacaton and Vassal are radical in their delicacy and bold through their subtleness, balancing a respectful yet straightforward approach to the built environment.”
On a grander scale, Lacaton and Vassal, alongside Frédéric Druot, transformed La Tour Bois le Prêtre (Paris, France 2011), a 17-story, 96-unit city housing project originally built in the early 1960s. The architects increased the interior square footage of every unit through the removal of the original concrete façade, and extended the footprint of the building to form bioclimatic balconies. Once-constrained living rooms now extend into new terraces as flexible space, featuring large windows for unrestricted views of the city, thus reimagining not only the aesthetic of social housing, but also the intention and possibilities of such communities within the urban geography. This framework was similarly applied to the transformation of three buildings (G, H and I), consisting of 530 apartments, at Grand Parc (Bordeaux, France 2017), with Druot and Christophe Hutin. The transformation resulted in a dramatic visual reinvention of the social housing complex, the modernization of elevators and plumbing, and the generous expansion of all units, some nearly doubling in size, without the displacement of any residents and for one third of the cost of demolishing and building new.
“Our work is about solving constraints and problems, and finding spaces that can create uses, emotions and feelings. At the end of this process and all of this effort, there must be lightness and simplicity, when all that has been before was so complex,” explains Vassal.
The architects rebalance dormant or inefficient rooms to yield open spaces that accommodate greater movement and changing needs, thus lengthening the longevity of the buildings. Their most recent transformation of Palais de Tokyo (Paris, France 2012), after a restoration of the space more than a decade earlier, increased the museum by 20,000 square meters, in part by creating new underground space, and assuring that every area of the building is reserved for the user experience. Retreating from white cube galleries and guided pathways that are characteristic of many contemporary art museums, the architects instead created voluminous, unfinished spaces. These spaces allow artists and curators to create boundless exhibitions for all mediums of art within a range of physical environments, from dark and cavernous to transparent and sunlit, that encourage visitors to linger.
Lacaton insists, “Transformation is the opportunity of doing more and better with what is already existing. The demolishing is a decision of easiness and short term. It is a waste of many things—a waste of energy, a waste of material, and a waste of history. Moreover, it has a very negative social impact. For us, it is an act of violence.”
Adhering to a precept of “never demolish”, Lacaton and Vassal undertake restrained interventions to upgrade dated infrastructure while allowing enduring properties of a building to remain. Rather than filling and losing the impressive void of the Atelier de Préfabrication no. 2 (AP2), a postwar shipbuilding facility at the shoreline of a waterfront redevelopment project, the architects chose to erect a second building, identical in shape and size to the first. They used transparent, prefabricated materials, resulting in unhindered views through the new to the old. The original landmark, designated for public programming, and the newer structure, FRAC Nord-Pas de Calais (Dunkerque, France 2013), housing galleries, offices and storage for the regional collections of contemporary art, can function independently or collaboratively. They are connected by an internal street located in the void between the two structures.
Much of their work encompasses new buildings, and the École Nationale Supérieure d’Architecture de Nantes (Nantes, France 2009) exemplifies the significance of freedom of use. To accommodate the range of pedagogies necessary for its growing student body, the plot was maximized and the architects were able to almost double the space outlined in the brief and do so within budget. Located at the bank of the Loire River, this large-scale, double-height, three-story building features a concrete and steel frame encased in retractable polycarbonate walls and sliding doors. Areas of various sizes exist throughout, and all spaces are deliberately unprescribed and adaptable. An auditorium can open to extend into the street, and high ceilings create generous spaces necessary for construction workshops. Even the wide, sloping ramp that connects the ground to the 2,000 square meter functional rooftop is intended as a flexible learning and gathering space.
“Anne Lacaton and Jean-Philippe Vassal have always understood that architecture lends its capacity to build a community for all of society,” remarks Pritzker. “Their aim to serve human life through their work, demonstration of strength in modesty, and cultivation of a dialogue between old and new, broadens the field of architecture.”
Significant works also include Cap Ferret House (Cap Ferret, France 1998), 14 social houses for Cité Manifeste (Mulhouse, France 2005); Pôle Universitaire de Sciences de Gestion (Bordeaux, France 2008); low-rise apartments for 53 units (Saint-Nazaire, France 2011), a multipurpose theater (Lille, 2013), Ourcq-Jaurès student and social housing (Paris, France 2013); a 59-unit social housing development at Jardins Neppert (Mulhouse, France 2014–2015); and a residential and office building in Chêne-Bourg (Geneva, Switzerland 2020).
They established their practice, Lacaton & Vassal, in Paris in 1987, and have completed over 30 projects throughout Europe and West Africa. Lacaton and Vassal are the 49th and 50th Laureates of the Pritzker Architecture Prize.
審査講評の全文は以下。
The work of Anne Lacaton and Jean-Philippe Vassal reflects architecture’s democratic spirit. Through their ideas, approach to the profession, and the resulting buildings, they have proven that a commitment to a restorative architecture that is at once technological, innovative, and ecologically responsive can be pursued without nostalgia. This is the mantra of the team of Anne Lacaton and Jean-Philippe Vassal since founding their Paris-based firm in 1987. Not only have they defined an architectural approach that renews the legacy of modernism, but they have also proposed an adjusted definition of the very profession of architecture. The modernist hopes and dreams to improve the lives of many are reinvigorated through their work that responds to the climatic and ecological emergencies of our time, as well as social urgencies, particularly in the realm of urban housing. They accomplish this through a powerful sense of space and materials that creates architecture as strong in its forms as in its convictions, as transparent in its aesthetic as in its ethics. At once beautiful and pragmatic, they refuse any opposition between architectural quality, environmental responsibility, and the quest for an ethical society.
For more than 30 years, their critical approach to architecture has embodied generosity of space, ideas, uses and economy of means, materials, and also of shape and form. This approach has resulted in innovative projects for residential, cultural, educational, and commercial buildings. Since their early projects, including Latapie House, the private house in Bordeaux, and civic works such as the proposal for the Human Science Center in Saint-Denis or the School of Architecture in Nantes, they have shown sensitivity and warmth of experience to their buildings’ users. The architects have expressed that buildings are beautiful when people feel well in them, when the light inside is beautiful and the air is pleasant, and when there is an easy flow between the interior and exterior.
The notion of belonging and being accountable to a larger whole involves not only fellow humans but the planet in general. From very early on, Anne Lacaton and Jean-Philippe Vassal have consistently expanded the notion of sustainability to be understood as a real balance between its economic, environmental and social pillars. Their work has delivered through a variety of projects that actively address responsibility in these three dimensions.
The practice begins every project with a process of discovery which includes intensely observing and finding value in what already exists. In the case of the 1996 commission, Léon Aucoc Plaza, their approach was simply to undertake the minimal work of replacing the gravel, treating the lime trees, and slightly modifying the traffic, all to grant renewed potential to what already existed.
In their housing projects for the transformation of the Paris block, Tour Bois le Prêtre, and three blocks in the Grand Parc neighborhood in Bordeaux (both realized with Frédéric Druot), instead of demolition and reconstruction they carefully added space to the existing buildings in the form of generous extensions, winter gardens and balconies that allow for freedom of use and therefore are supportive of the real lives of the residents. There is a humility in the approach that respects the aims of the original designers and the aspirations of the current occupants.
For the cultural center, FRAC Nord-Pas de Calais in Dunkirk, they chose to keep the original hall and attach a second one of similar dimensions to the existing building. Absent is nostalgia for the past. Rather, they seek transparency, openness, and luminosity with a respect for the inherited and a quest to act responsibly in the present. Today, a building that previously went unnoticed becomes an iconic element in a renewed cultural and natural landscape.
Through their belief that architecture is more than just buildings, through the issues they address and the proposals they realize, through forging a responsible and sometimes solitary path illustrating that the best architecture can be humble and is always thoughtful, respectful, and responsible, they have shown that architecture can have a great impact on our communities and contribute to the awareness that we are not alone. For their body of work realized and that of the future, Anne Lacaton and Jean-Philippe Vassal are named the 2021 Pritzker Prize Laureates.












