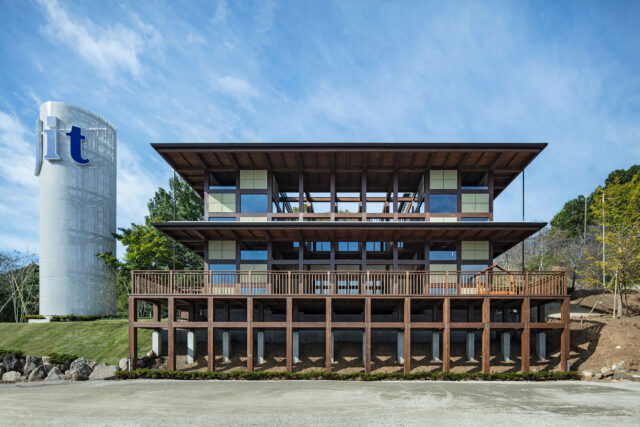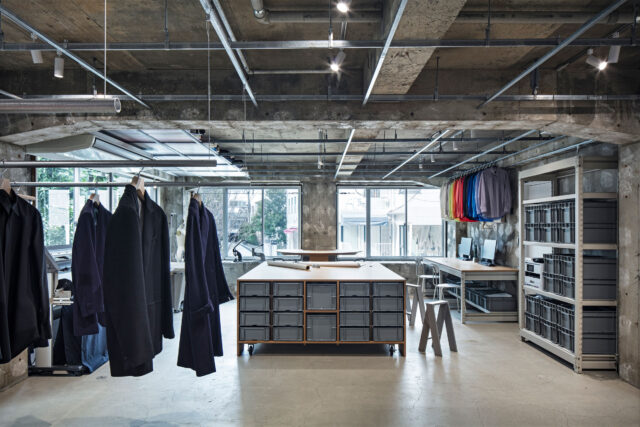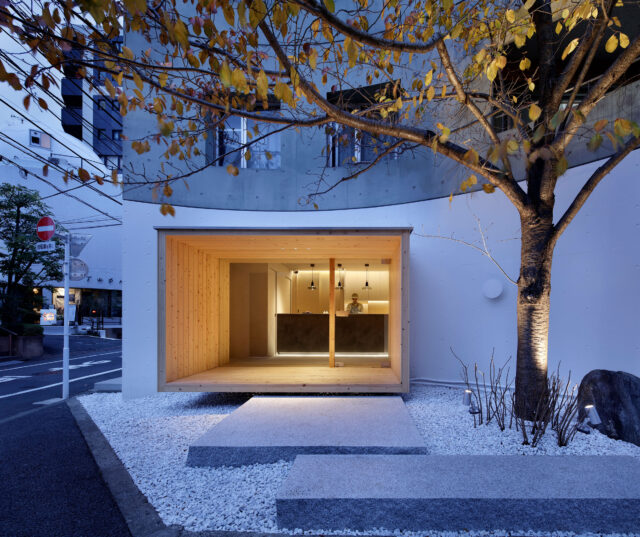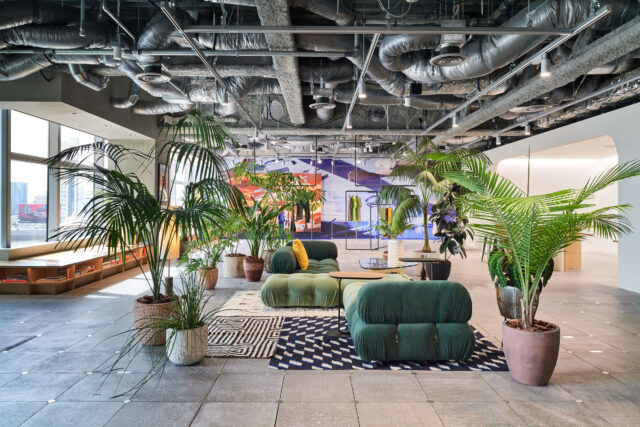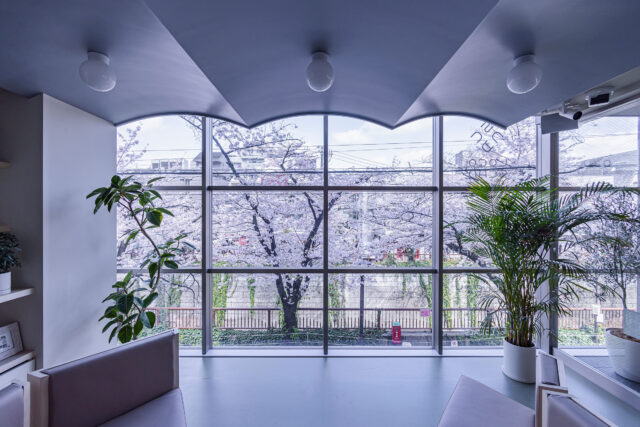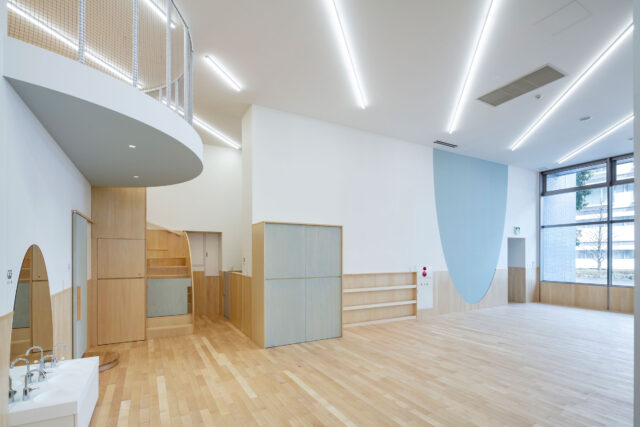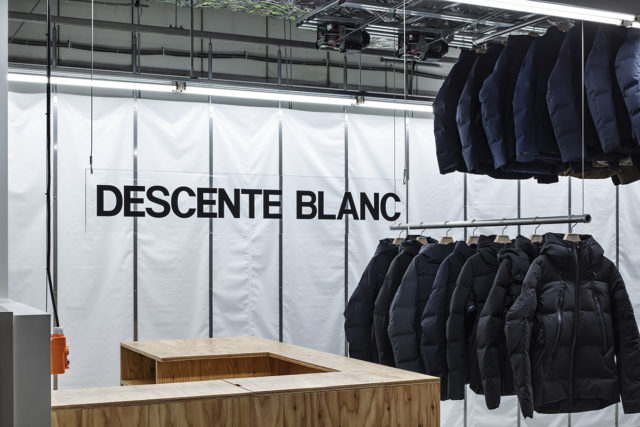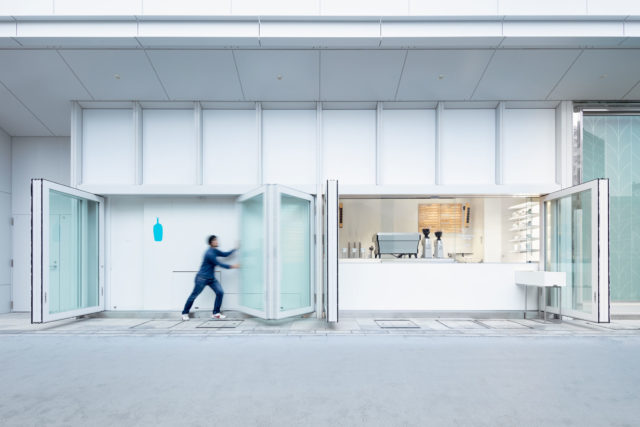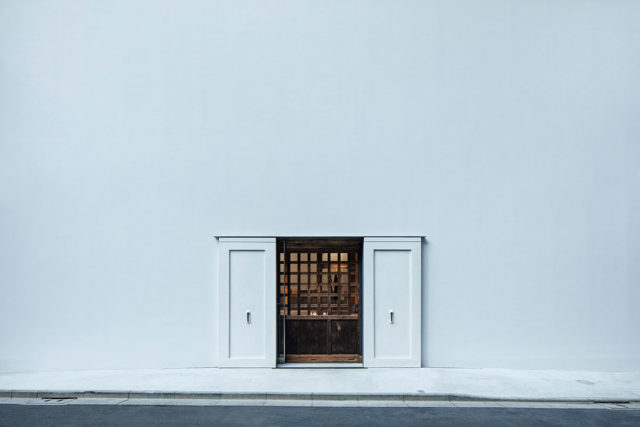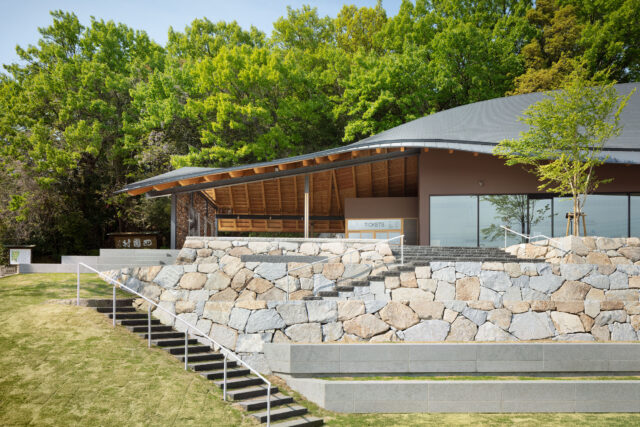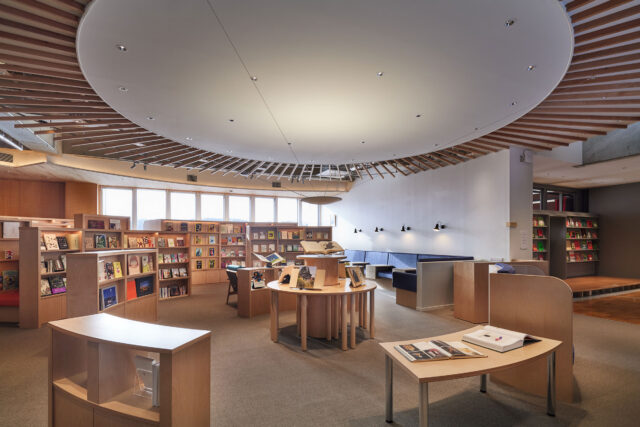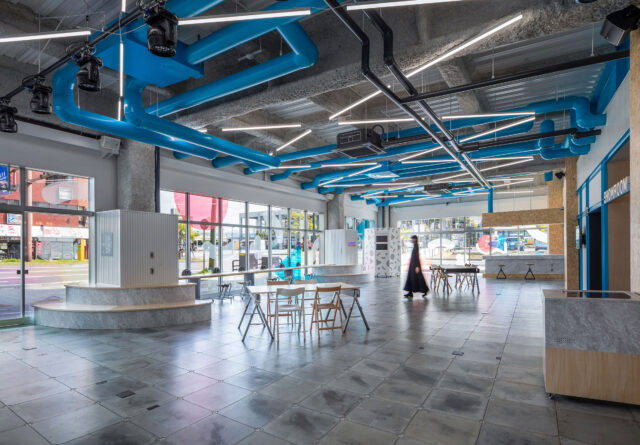
SHARE 二俣公一 / ケース・リアルによる、福岡市の、オフィスづくりをサポートする企業のショールーム「CREATORE with PLUS 福岡店」



二俣公一 / ケース・リアルが設計した、福岡市の、オフィスづくりをサポートする企業のショールーム「CREATORE with PLUS 福岡店」です。施設の公式サイトはこちら。
働くための空間づくりをサポートする拠点「CREATORE with PLUS」のショールームの計画。
計画地は幹線道路に面するオフィスビルの1階で、約130坪のスペースに構造柱がグリッド状に立ち並ぶシンプルな大空間である。私たちはここへ、来訪者が自身の求める「働くための空間」についてイメージを膨らませ、実際に具現化していくためのショールームをプラス社と協働で考えることになった。
計画では主に、様々な空間イメージを見せるための「シーン展示」の機能と、素材サンプルや図面を見ながら計画内容を考えるための打ち合わせスペースが求められた。一般に、ショールームは商材を見せることに主軸が置かれ、商品カテゴリーごとに密度高く商材をレイアウトしていくことが多い。
これに対して私たちは、今回のショールームにおいては、考えるための空間と観賞するための空間とを混在させないことが重要だと考えた。
以下の写真はクリックで拡大します























以下、建築家によるテキストです。
働くための空間づくりをサポートする拠点「CREATORE with PLUS」のショールームの計画。
計画地は幹線道路に面するオフィスビルの1階で、約130坪のスペースに構造柱がグリッド状に立ち並ぶシンプルな大空間である。私たちはここへ、来訪者が自身の求める「働くための空間」についてイメージを膨らませ、実際に具現化していくためのショールームをプラス社と協働で考えることになった。
計画では主に、様々な空間イメージを見せるための「シーン展示」の機能と、素材サンプルや図面を見ながら計画内容を考えるための打ち合わせスペースが求められた。一般に、ショールームは商材を見せることに主軸が置かれ、商品カテゴリーごとに密度高く商材をレイアウトしていくことが多い。
これに対して私たちは、今回のショールームにおいては、考えるための空間と観賞するための空間とを混在させないことが重要だと考えた。
そこでまずはじめに、既存の柱グリッドに沿って白い壁を設け、それによって生まれる単一な箱で空間全体を構成することにした。さらに約20mある既存区画の奥行きを生かし、ファサードと区画中央の空間とを結んでT字状の空間を設定。このT字部分にレセプションやファーストガイダンスのためのカフェカウンター、そしてメインとなる打ち合わせスペースなどパブリックな機能を据え、その両サイドに出来る空間(=箱)にテーマごとにシーン展示を行っていくゾーニングとした。
これにより、来訪者がギャラリーをめぐるように各展示ゾーンを認知できる状況をつくると共に、一つ一つのシーンを完結して体験することが可能になった。各展示シーンでは、オフィスと住居との境界が曖昧になっている現代だからこそ求められる空間を展示。シンプルな空間構成だからこそ、その時々に求められる「働くための空間」をダイレクトに体感できるようなショールームを目指した。
■建築概要
CREATORE with PLUS 福岡店(2020年/福岡)
クライアント:プラス株式会社
計画種別:内装設計
用途:ショールーム
計画期間:2020年6月~2020年12月
計画面積:425.59平米
計画地:福岡県福岡市博多区上呉服町
設計:ケース・リアル 二俣公一 古村浩一
施工:クレアプランニング
家具計画:アハト 田中敏憲
インテリアスタイリング:スタヂオ・ヨー 溝口瑛
エントランスディスプレイ:なかにわデザインオフィス 中庭日出海
照明計画:遠藤照明
写真:水崎浩志
| 種別 | 使用箇所 | 商品名(メーカー名) |
|---|---|---|
| 内装・床 | 床 | 既存タイルカーペット撤去のうえ糊剥がし+ケレン クリア塗装仕上 |
| 内装・壁 | 壁 | PB12.5 AEP白 ツヤ消し |
| 内装・壁 | 巾木 | 堅木材 壁面同色ラッカー塗装仕上 3分ツヤ有 |
| 内装・天井 | 天井 | スケルトン天井 LGS下地まで |
| 内装・造作家具 | デスク | 天板 コンパネ下地、ファニチャーリノリウム貼り(フォルボ) |
| 内装・造作家具 | キッチンカウンター | 合板下地下地処理のうえモールテックス仕上 |
| 内装・その他 | ラグマット |
※企業様による建材情報についてのご意見や「PR」のご相談はこちらから
※この情報は弊サイトや設計者が建材の性能等を保証するものではありません
A project for a showroom where is a hub to support workspace development. The project site was located on the ground floor of an office building facing a main road, a simple large space with structural pillars standing in a grid pattern in a space of about 425sqm. In this collaboration with Plus, we decided to create a showroom where visitors could develop an image of the type of “working space” they desire and actually have it realized.
The main function required for this project was a “scene display” to show various spatial images, and a meeting space to discuss plans while looking at material samples and drawings. In general, showrooms focus on showcasing products and often have a dense layout of products sorted by category. In contrast to this, we believed that it was important not to mix a space for thinking with a space for viewing. Thus, the initial step was to construct a white wall along the existing grid of columns, and to compose the entire space with a single box created by the walls. Furthermore, utilizing the depth of the existing 20-meter section, a T-shape space was created by connecting the facade with the space in the center of the plot. In this T-shaped section, public functions such as the reception area, a café counter for first guidance, and the main meeting space were placed, and thematic scenes are presented in the spaces (boxes) made on both sides along the T. This zoning enables the visitors to recognize each exhibition zone as if they were walking around a gallery, and also allows them to experience the scenes as a whole. Each scene presented reflects the requirements in the modern days where the boundary between office and residence is becoming vague. Because of the simple character of the space, we aimed to create a showroom where visitors can directly experience what they require for a “space for work” at each given moment.
SHOWROOM for WORKSPACE DEVELOPMENT (Fukuoka, 2020)
Client: PLUS CORPORATION
Type of Project: Interior
Use: Showroom
Period: Jun 2020 – Dec 2020
Floor Area: 425.59m2
Location: Fukuoka, Japan
Design: Koichi Futatusmata, Koichi Furumura (CASE-REAL)
Construction: CLEA PLANNING
Furniture Plan: Toshinori Tanaka (Acht Inc.)
Interior Styling: Yo Mizoguchi (Studio Yo)
Entrance display: Hidemi Nakaniwa (Nakaniwa Design Office)
Lighting Plan: ENDO Lighting Corporation
Photo: Hiroshi Mizusaki


