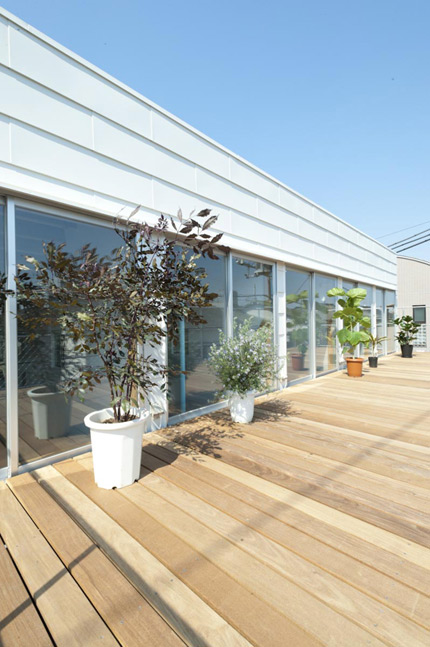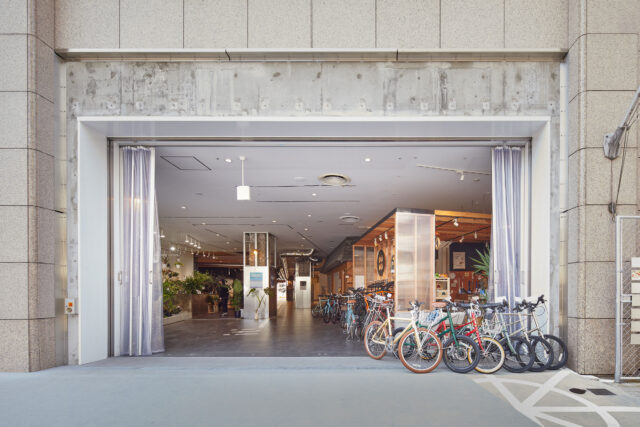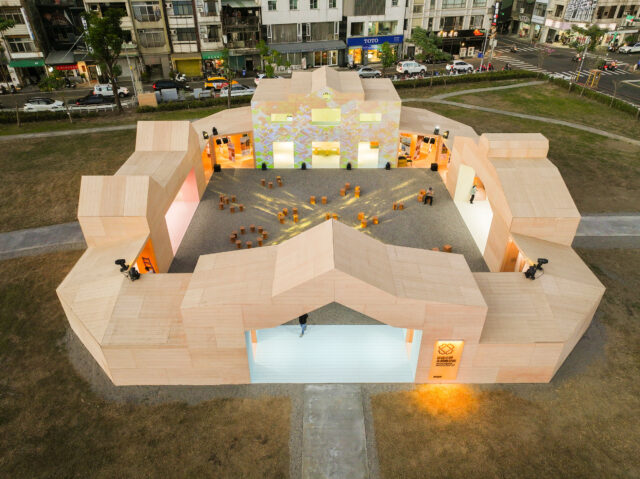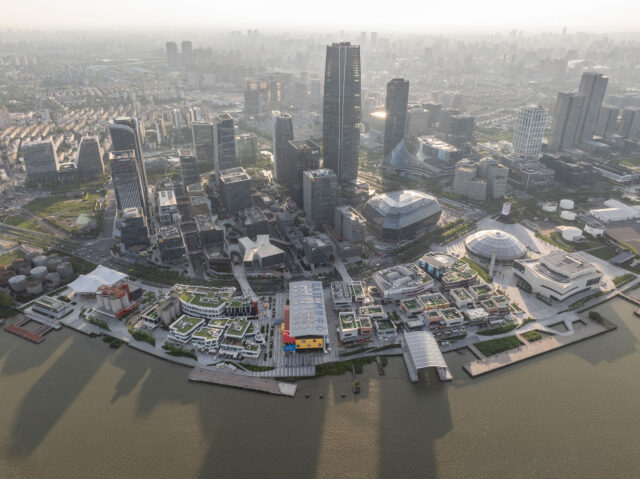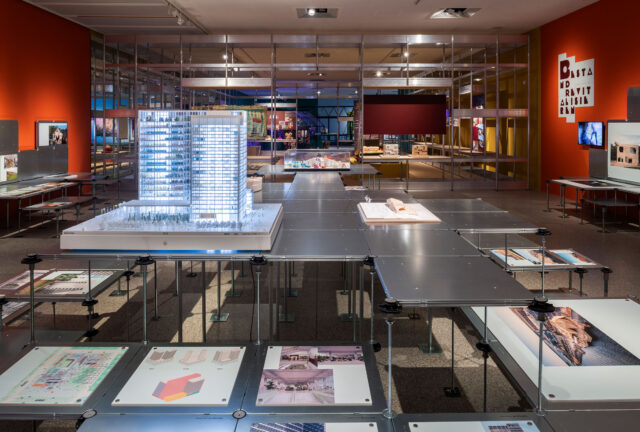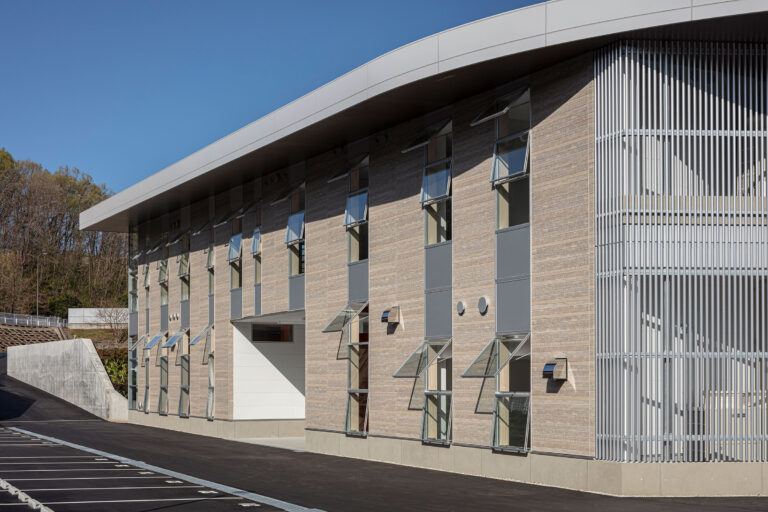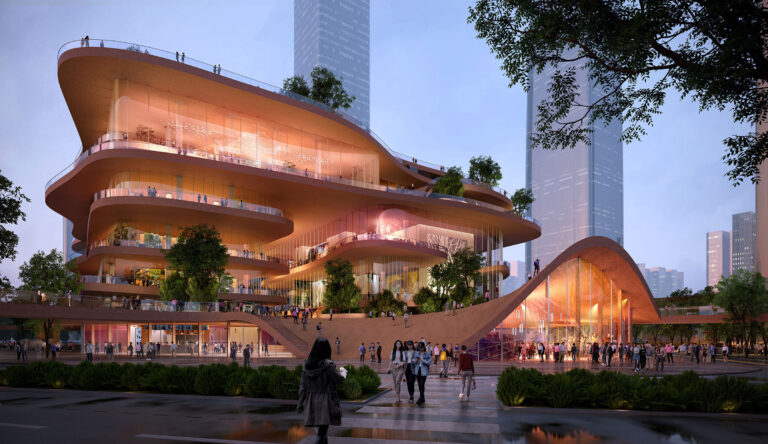
SHARE MVRDVの設計で着工した、中国・深センの「Shenzhen Terraces」。テラスを積層し立体的公園にように計画され劇場・図書館・大学等20以上のプログラムを内包する建築



MVRDVの設計で着工した、中国・深センの「Shenzhen Terraces」です。テラスを積層し立体的公園にように計画され劇場・図書館・大学等20以上のプログラムを内包する建築となっています。
こちらは、建築家によるテキストの翻訳
「Shenzhen Terraces」が着工:劇場、図書館、大学を備えた熱帯気候のための建築物
MVRDVは、深センの龍崗区にある活気ある大学地区の核となる複合施設「Shenzhen Terraces」の建設を開始しました。このプロジェクトは、建物のプログラムを含むアクセス可能なプレートを積み上げることで構成されており、すべてのコミュニケーションは、パブリックライフを最大限に活用する日陰のテラスで行われます。持続可能性を重視して設計されたこのプロジェクトでは、緑の屋外スペースと、劇場、図書館、美術館、会議場、小売店などの様々なアクティビティが混在し、出会い、学び、レジャー、文化、リラクゼーションの拠点となっています。水平に積み重ねられたテラスは、周囲の高層タワーとの貴重なコントラストとなっているだけでなく、エコロジー機能も果たしています。オーバーハングは日陰を作り、丸い形状は風の流れを促進し、自然な換気を行います。また、豊富な緑、歩行者専用道路、水場などにより、このプロジェクトは深センで最もサスティナブルなものの一つとなっています。
歩行者に優しい景観と、公共交通機関を含む20種類以上のプログラムを組み合わせた「Shenzhen Terraces」は、周辺地域のサステイナブルな拠点となることが期待されています。豊富な植栽と水の機能は、地域の気温を下げ、都市の野生生物に生息地を提供し、庭園と雨水の収集は、食料と水資源を生み出します。
テラスの端は、各フロア間のつながりを形成したり、小さな屋外オーディトリアムとして機能するために、戦略的に傾斜しています。他の場所では、ファサードを内側に押し込むことで入口を強調し、計画の中で認識できる場所を作り、訪問者が自分の方向性を見つけやすくしています。敷地の東側に位置する最も大きなビルの中央部では、テラスが内側に向かってカーブし、屋外のアトリウムを形成しています。敷地の西側にある建物では、新しいコンセプトの図書館が複合施設を特徴づけています。図書館は独立した存在ではなく、2つの建物に分かれており、ユース・アクティビティ・センターやユース・アントレプレナーシップ・センターなど、関連する教育プログラムや商業プログラムをつなぐ「接着剤」の役割を果たしており、外には「ブック・パーク」が設けられています。ブリッジで建物をつなぎ、2階を連続したルートにすることで、「Shenzhen Terraces」と周辺の開発地をつなげています。
このプロジェクトの重要な野望は、建物と景観を融合させ、可能な限り持続可能なプロジェクトにすることでした。Openfabric社と共同で開発したランドスケープは、歩行者用ルートの間にジャングルのような緑の区画とパブリックプログラムを追加しています。これらの区画には、この地域の亜熱帯自然林を模した植栽が施され、草原の丘、パブリックアート、リフレクティブプール、クライミングや卓球などのアクティビティゾーンなどが混在しています。屋上もこのランドスケープの一部であり、太陽光発電パネルや雨水の貯留だけでなく、アクセスしやすい広い緑の芝生としても利用されています。
「深センのような都市では、パブリックスペースや自然の景観をどのようにして密集した都市に組み込むかを慎重に考えることが不可欠です。天候から守られたクールな空間は、エアコンの効いた室内からの脱出を可能にします」と、MVRDVの設立パートナーであるウィニー・マースはこう言います。「『Shenzhen Terraces』は、学生たちが暖かい気候の中、家の中に閉じこもるのではなく、外に出て講義を受けることを可能にする立体的な公園と捉えることができます。このプロジェクトでは、気候に逆らうのではなく、気候と一緒に取り組んでいます。自然に換気されたテラスは、オーバーハングによって日差しから守られ、やがて人々が出会い、勉強するための素晴らしいたまり場となるでしょう。」
以下の写真はクリックで拡大します















以下、建築家によるテキストです。
Shenzhen Terraces begins construction: architecture for a tropical climate with a theatre, library, and university
MVRDV has begun construction on Shenzhen Terraces, a mixed-use project that forms the core of the thriving university neighbourhood in Shenzhen’s Longgang District. The project comprises a stack of accessible plates containing the buildings’ programme, where all communication takes place on the shaded terraces to maximise public life. Designed with sustainability as a focus, the project’s green outdoor spaces mix together with a wide variety of activities – including a theatre, a library, a museum, a conference centre, and retail – to make the site a hub for meeting, learning, leisure, culture, and relaxation. The stacked horizontal terraces provide a valuable contrast to the high-rise towers all around, but they also perform an ecological function: overhangs provide shade and the round shape promotes wind flow and natural ventilation. The abundance of greenery, pedestrian paths, and water features make the project one of the more sustainable in Shenzhen.
Combining a pedestrian-friendly landscape with no fewer than 20 different programmes including public transport, Shenzhen Terraces is poised to become a sustainable hub for the surrounding area. The abundant planting and water features reduce the local temperature and provide habitat for urban wildlife, while gardens and rainwater collection generate food and water resources.
The edges of the terraces dip at strategic points to form connections between the various floors and to double as small outdoor auditoriums. In other places, the facades are pushed inwards to emphasize entrances and create recognizable places within the scheme to help visitors orient themselves. At the centre of the largest building, on the east of the site, the terraces curve inward to form an open-air atrium. In the buildings on the western side of the site, a new library concept defines the complex: rather than a separate entity, the library acts as the glue, divided over two buildings and connecting related educational and commercial programmes such as a Youth Activity Centre and a Youth Entrepreneurship Centre, with a “books park” outside. Bridges connect the buildings to turn the second floor into a continuous route and connect Shenzhen Terraces with surrounding developments.
An important ambition for the project was to merge the building with the landscape and make the project as sustainable as possible. The landscaping, developed in collaboration with Openfabric, adds patches of jungle-like greenery and public programming between pedestrian routes. These patches host planting that imitates the sub-tropical natural forests of the region, mixed alongside features such as grassy hills, public art, reflective pools, and activity zones for climbing or table tennis. The roofs are also part of this landscape, used not only for photovoltaic panels and rainwater collection but also large, accessible green lawns.
“In cities like Shenzhen, it is essential to think carefully about how public space and the natural landscape can be integrated into a dense city. Cool spaces, sheltered from the weather, create an escape from air-conditioned interiors”, says MVRDV founding partner Winy Maas. “Shenzhen Terraces can be seen as a three-dimensional park that makes it possible for students to walk outside to their lectures in the warm weather instead of being locked inside. In this project we are not working against the climate, but with the climate. The naturally ventilated terraces, protected from the sun by overhangs, will soon become fantastic hangout spots for people to meet and study.”
■建築概要
Project Name: Shenzhen Terraces
Location: Shenzhen, China
Year: 2019
Client: Shenzhen Shimao Xin Li Cheng Industry Co.,Ltd.
Size and Programme: 95,000 m2 mixed-use
———
Credits
Architect: MVRDV
Founding Partner in charge: Winy Maas
Director: Gideon Maasland
Associate Design Director: Gijs Rikken
Design Team: Sanne van Manen, Irgen Salianji, Shengjie Zhan, Luca Beltrame, Katarzyna Maria Ephraim, Cas Esbach, Hengwei Ji, DongMin Lee, Yannick Macken, Giuseppe Mazzaglia, Siyi Pan, Sen Yang, Jiani You, Daan Zandbergen
Images: © Atchain
Copyright: MVRDV 2018 – (Winy Maas, Jacob van Rijs, Nathalie de Vries)
———
Partners
Landscape architect: Openfabric
Cost Calculation: Shanghai Xinyuan Construction Engineering Consulting Co., Ltd

