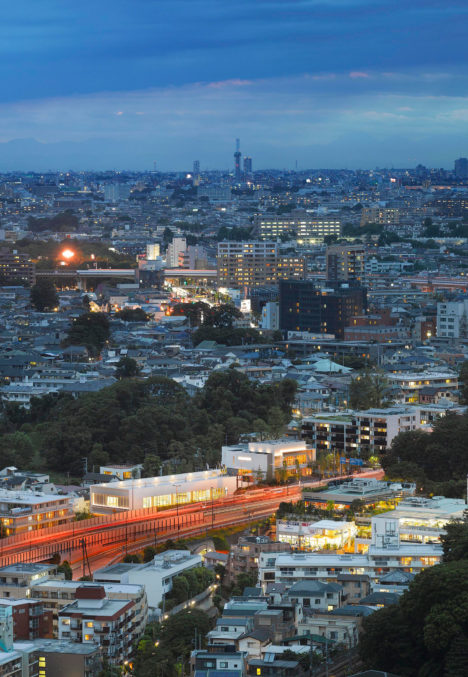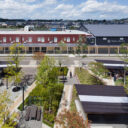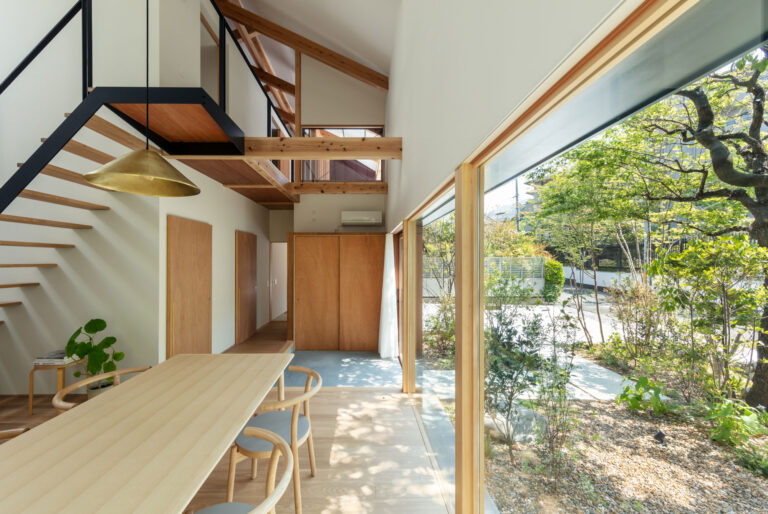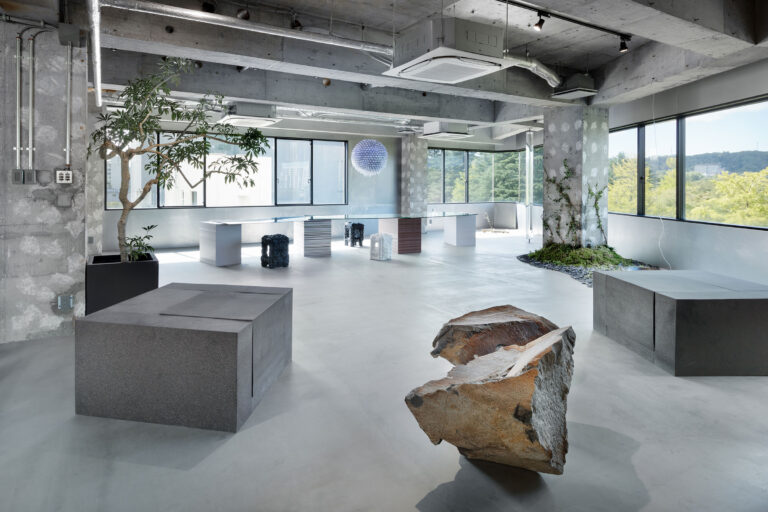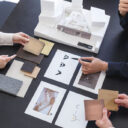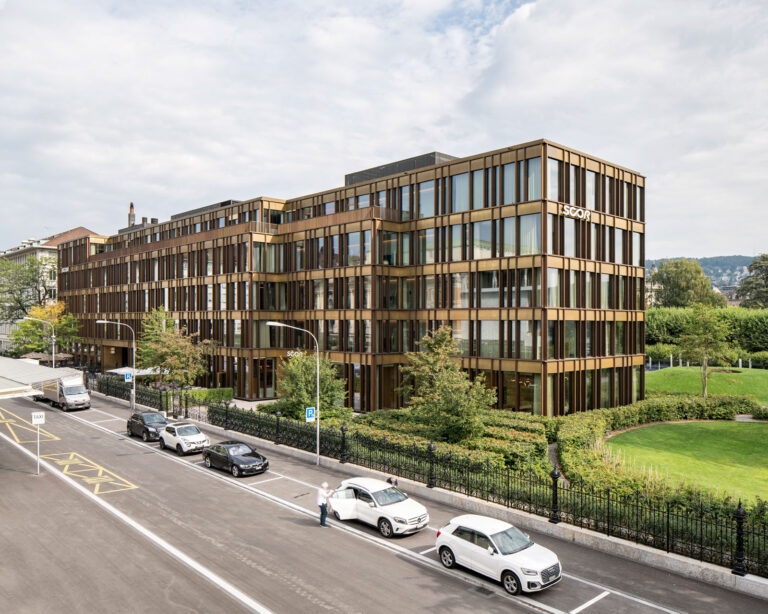
SHARE ギゴン / ゴヤーによる、スイス・チューリッヒの「ローザウ・オフィスビル」と「ヴィラ・ローザウの改修」。隣接した二棟の建築で、新築オフィスビルは都市構造を意識した量塊と庭園の既存フェンスデザインを参照したファサードを特徴とし、19世紀築のヴィラは外観の保存修復と内部の刷新が行われる




ギゴン / ゴヤーが設計した、スイス・チューリッヒの「ローザウ・オフィスビル」と「ヴィラ・ローザウの改修」です。隣接した二棟の建築で、新築オフィスビルは都市構造を意識した量塊と庭園の既存フェンスデザインを参照したファサードを特徴とし、19世紀築のヴィラは外観の保存修復と内部の刷新が行われました。
こちらは建築家によるテキストの翻訳
ローザウ・オフィスビル、チューリッヒ、スイス
ヴィラ・ローザウの改修、チューリッヒ、スイス、
ゴッタルド通りとクラリデン通りの角、トンハレの向かいに建つL字型の新しいオフィスビルは、クラリデン通り沿いの外周ブロックの構造に組み込まれ、湖に向かって幅が細くなっています。ヴィラ・ローザウとその周辺の庭園は、歴史的な構想に忠実です。緑地は、シャンツェングラーベン運河の反対側にあるホテル・バウル・オ・ラックの公園と双子の庭園を形成しています。新館はこの2つの庭園の西の端にあり、その美しい木々はビュルクリプラッツ広場に面しています。
チューリッヒ湖畔のヴィラ・ローザウとホテル・バウル・オ・ラックの公園は、チューリッヒの拡張の歴史を物語る重要な証人となっています。庭園はヴィラと新しい建物を取り囲むように流れており、外周部のブロック開発と公園内の独立したヴィラが一貫したアンサンブルを形成しています。建築と有機的な庭のデザインが融合することで、緑地が異なるゾーンに構成されていることも強調されています。
ローザウ・オフィスビル
5階建ての新しいビルは、国際的な再保険会社のために一流のロケーションを提供します。メインアクセスはクラリデン通りで、1階には広々としたエントランスホールとスタッフレストラン、会議室があります。地上4階にはオープンプランのオフィスがあり、3つの大きな階段で結ばれています。最上階はセットバックしており、両側に十分なテラスを設けています。南端のボードルームからは、湖を見渡すことができます。車寄せは1階と2階を分け、道路から庭への視線を確保しています。通りの角には、パブリックバーとグリルがあります。地下駐車場はゴッタルド通りからアクセスでき、上階には転貸可能なオフィスがあります。シャンツェングラーベンに面した棟の上階には、2戸のアパートメントがあります。構造は、中央に配置されたコンクリートのサーキュレーションコアで支えられた、埋め込み式の柱によるスケルトンフレームです。建築用ブロンズの垂直方向と水平方向のプロファイルが、さまざまなリズムでファサードを構成しています。これは、庭園を囲む既存の錬鉄製のフェンスを、より大きなスケールで、より幾何学的な規則性をもって取り入れたものです。
ヴィラ・ローザウの改修
新社屋プロジェクトの過程で、ヴィラ・ローザウは全面的に改修されました。この歴史的な別荘は、1844年から45年にかけて建築家フェルディナント・シュタドラー(Ferdinand Stadler)によって住宅用として建設されたものです。以前の改築で元の建物の大部分が失われたため、建物の外壁に保存のために努力が集中されました。外壁は徹底的に改修され、ところどころで元の状態に戻されました。さらに、建物には新しい構造基盤が与えられ、かつての空間配置はゼロから作り直されました。この別荘にはクラブ・バウル・オ・ラックがあり、1階はセミパブリックバーとレストラン、2階は会議室、暖炉ラウンジ、オフィスから構成されています。
以下の写真はクリックで拡大します



























以下、建築家によるテキストです。
Rosau Office Building, Zurich, Switzerland
Refurbishment of Villa Rosau, Zurich, Switzerland
The new L-shaped office building opposite the Tonhalle on the corner of Gotthardstrasse and Claridenstrasse is integrated into the perimeter block structure along Claridenstrasse and tapers in width towards the lake. Villa Rosau and its surrounding gardens remain true to their historical conception. The green area forms a twin garden with the park of the Hotel Baur au Lac on the opposite side of the Schanzengraben canal. The newbuild marks the westerly end of the two gardens, whose beautiful trees border the public square Bürkliplatz.
The parks of Villa Rosau and Hotel Baur au Lac on Lake Zurich bear important witness to the history of the city’s expansion. The gardens flow around the villa and the new building so that the perimeter block development and the freestanding villa in the park form a coherent ensemble. The convergence of architectural and organic garden design also reinforces the organization of the green space into different zones.
New Rosau Office Building
The new five-storey building provides a prestigious location for an international reinsurance company. Main access is from Claridenstrasse, with a spacious entrance hall and staff restaurant, as well as conference rooms on the ground floor. The four floors above house open plan offices, which are connected by three major staircases. The top floor is set back, creating ample terraces on both sides. At the southern end, the boardroom offers vistas across the lake. The vehicle access divides the ground floor into two separate areas and grants a view from the street to the garden. A public bar and grill are situated at the street corner. The underground parking is accessed from Gotthardstrasse, as are further offices that can be sublet on the upper floors. The upper floors of the wing facing Schanzengraben accommodate two apartments. The structure is a skeleton frame with recessed columns, braced by centrally located concrete circulation cores. Vertical and horizontal profiles of architectural bronze arranged in varying rhythms articulate the façade. They take up, on a larger scale and with greater geometric regularity, the existing ornamental wrought-iron fences surrounding the gardens.
Refurbishment of Villa Rosau
In the course of the project for the new office building, Villa Rosau was completely refurbished. The historical villa was constructed by the architect Ferdinand Stadler in 1844/45 for residential use. As most of its original substance was lost during previous remodelling, conservation efforts were concentrated on the building envelope. It was thoroughly renovated and in places restored to original condition. Furthermore, the building received a new structural foundation, while the former spatial arrangement was rebuilt from scratch. The villa houses the Club Baur au Lac and comprises a semi-public bar and restaurant on the ground floor with meeting rooms, a fireplace lounge and offices on the upper floors.
■建築概要
Rosau Office Building, Zurich
Address: Claridenstrasse 4, 6, 14
Glärnischstrasse 6, 8, 10
CH – 8002 Zürich
Spatial Programme: Office building with 420 workingplaces, staff restaurant, meeting rooms, gastronomie, two apartments, underground parking
Commission: 2008
Planning/Construction: 2008 – 2020
Start of Construction: 05/2016
Gross Floor Area (SIA 416): 17‘810 m2
Client for Basic Fit-out: Villa Rosau AG, Zurich
Client’s Representative: Conarenco AG, Zurich
Client tenant fit-out: Scor Switzerland AG, Zurich
Client’s Representative (tenant fi-out): EBP Schweiz AG, Zurich Planning/Construction:
ARGE Rosau: Gigon/Guyer and b+p baurealisation ag, Zurich
Architecture: Annette Gigon / Mike Guyer, Architects, Zurich
Collaborators:
Planning/ Construction Office Building 2010 – 2020: Christian Maggioni (Team Manager from 11/2012), Mathias Rösner (Project Manager from 2011), Michael Winklmann (Team Manager until 10/2012), Martin Bischofberger (Project Manager until 2010), Marco Cristuzzi, Franzis Gericks, Lilla Kis, Lisa Menje, Roman Vetterli, Rodrigo Jorge, Christoph Lay, Milica Brockmann, Christoph Dober, Brigitte Rüdel, Griet Aesaert
Planning Residential/Office Buiding 2008 – 2009:
Michael Winklmann (Team Manager), Christoph Justies (Project Manager), Mark Zjörjen, Christoph Dober, Cornelia Schmidt, Karin Schultze
Construction Manager: b+p baurealisation ag, Zurich
Landscape Architecture: Vogt Landschaftsarchitekten, Zurich
Structural Engineer: Locher Bauingenieure AG, Zurich
Electrical Engineer: IGB B. Graf AG, St. Gallen
Building Services Engineer: Gruenberg + Partner AG, Zurich
Building Physics Engineer: Kopitsis Bauphysik AG, Wohlen
Fire Engineer: Makiol+Wiederkehr, Beinwil am See
Façade Planning: gkp fassadentechnik ag, Aadorf
Building Automation: Jobst Willers Engineering AG, Zürich
Interior: Tenant fit-out Scor and Apartments: Gigon/Guyer Architekten, Zurich
Scor Furnishing: Ina Rinderknecht Interior Architecture AG, Erlenbach
Grill/Bar: Gigon/Guyer Architekten, Zurich and Atelier Zurich
Signage
(Gate, Villa Rosau):
Trix Wetter, Zurich
Photography: © Roman Keller, Zurich
───
Refurbishment of Villa Rosau, Zurich
Address: Claridenstrasse 10
CH – 8002 Zürich Switzerland
Programme: Club Baur-au-Lac, lounge, restaurant, kitchen, seminar rooms, offices
Commission: 2009
Planning/Construction: 2009 – 2020
Gross Floor Area (SIA 416): 2‘104 m2
Client for Basic Fit-out: Villa Rosau AG, Zurich
Client’s Representative: Conarenco AG, Zurich
Planning/Construction:ARGE Rosau:Gigon/Guyer and b+p baurealisation ag, Zurich
Architecture:Annette Gigon / Mike Guyer, Architects, Zurich
Collaborators: Christian Maggioni (Team Manager from 11/2012), Mathias Rösner, Michael Winklmann (Team Manager until 10/2012), Roman Vetterli, Martin Bischofberger, Christoph Dober,
Karla Pilz, Griet Aesaert, Daniel Friedmann
Construction Manager: b+p baurealisation ag, Zürich
Interior Design,Club Baur-au-Lac: Atelier Zürich GmbH, Zurich
Landscape Architecture: Vogt Landschaftsarchitekten, Zurich
Structural Engineer: Locher Bauingenieure AG, Zurich
Electrical Engineer: IGB B. Graf AG, St. Gallen
Building Services Engineer: Gruenberg + Partner AG, Zurich
Building Physics Engineer: Kopitsis Bauphysik AG, Wohlen
Fire Engineer: Makiol+Wiederkehr, Beinwil am See
Photography: © Roman Keller, Zurich

