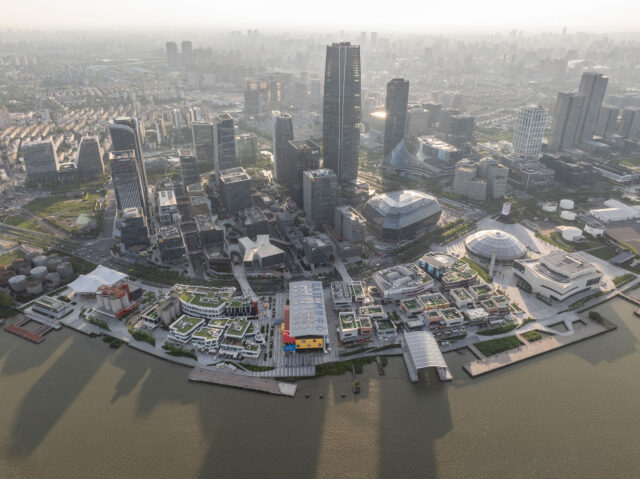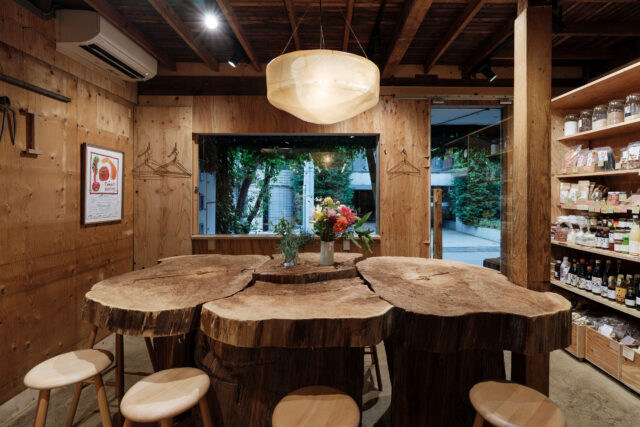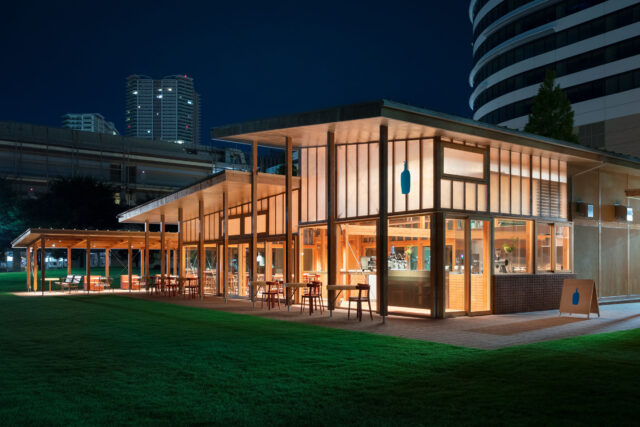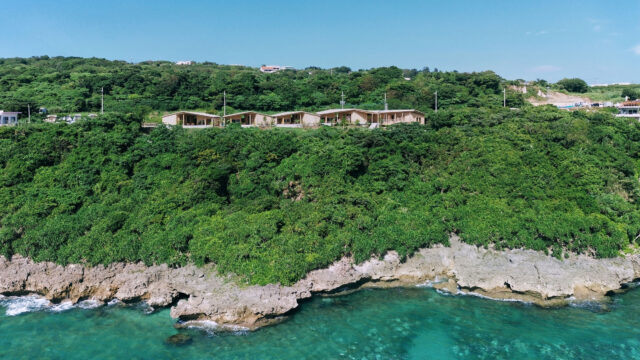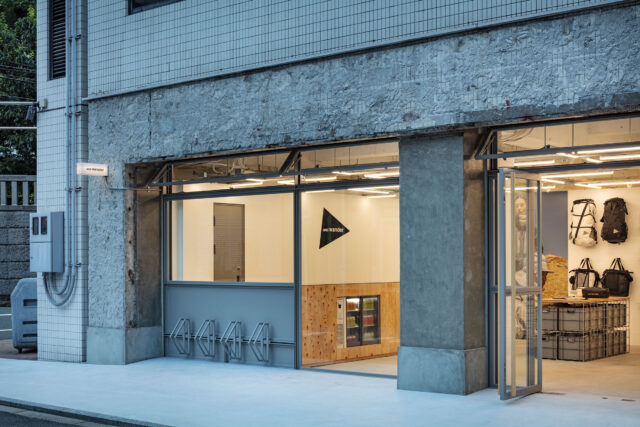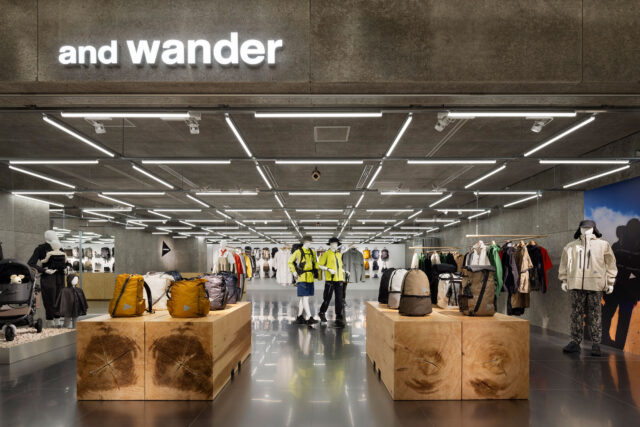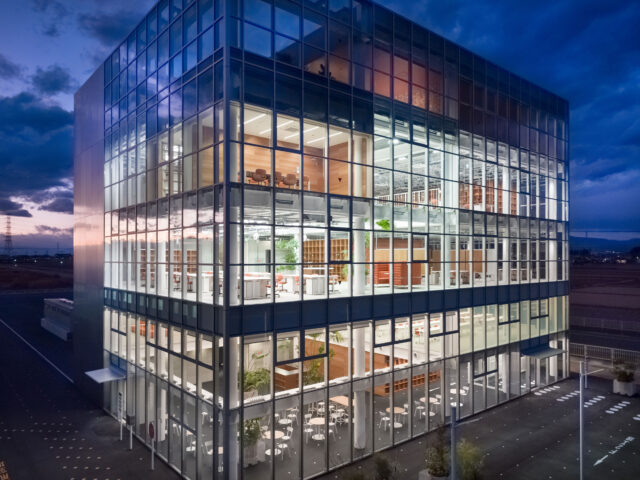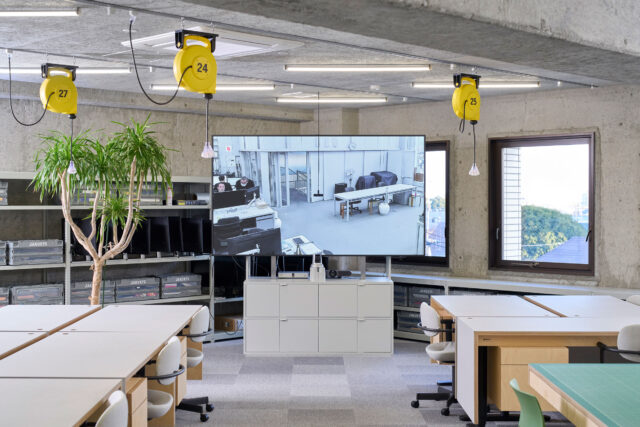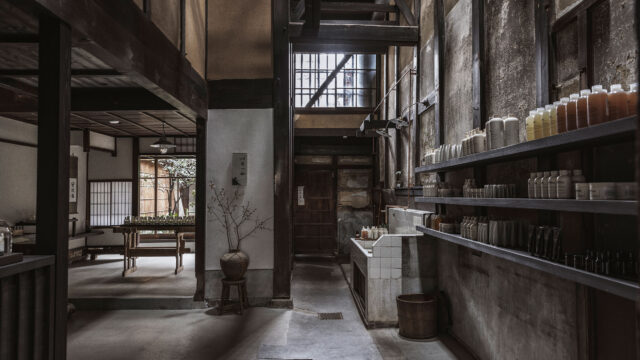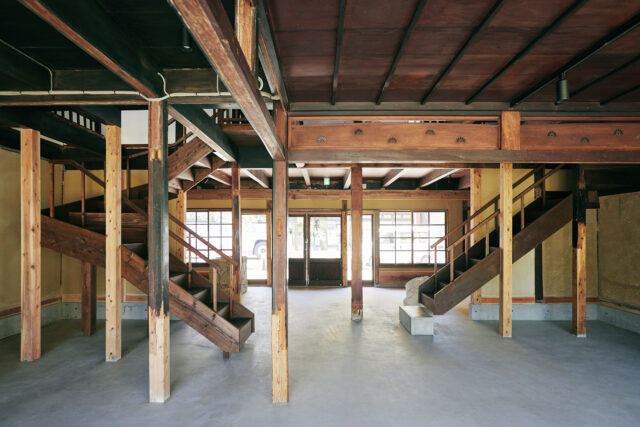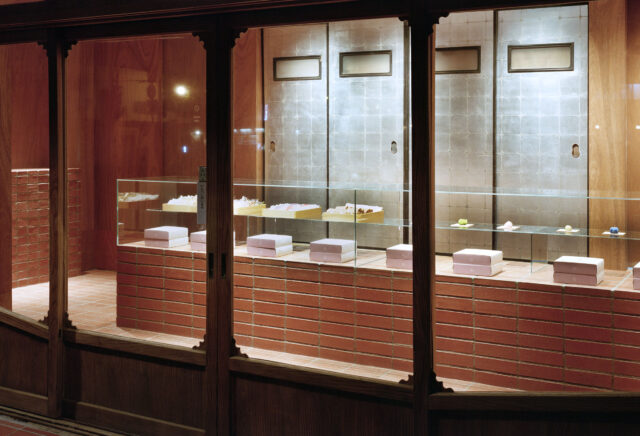
SHARE 長坂常 / スキーマ建築計画による、中国・上海の店舗「Camper 上海」。旧仏人居留地の古い洋館内にあり、既存店舗を出発点とし今の社会からの要求への微調整の中で“循環”という言葉を想起、商品の段ボール製靴箱を再利用した什器を考案し空間を構成



長坂常 / スキーマ建築計画が設計した、中国・上海の店舗「Camper 上海」です。旧仏人居留地の古い洋館内にあり、既存店舗を出発点とし今の社会からの要求への微調整の中で“循環”という言葉を想起、商品の段ボール製靴箱を再利用した什器を考案し空間を構成しました。店舗の公式サイトはこちら。
Camper 上海。旧フランス人居留地で古い洋館をリノベーションし書店、ブティック、カフェなどが立ち並ぶ文化的発信基地となっている衡山坊の一角の路面店の計画である。
そこで、その微調整の必要性を感じ、同時に「循環」という言葉が浮かんできた。
そして、こんなことを考えるのは、不謹慎かもしれないが、お店が壊されてなくなるところまでも想像した。そう考えた時、陳列台を再利用不能な材料ではなく、再利用可能なもので空間を構成したいと考えた。
そこで陳列台の新丸ビル店ではウレタンゴムだった天板を上海では再利用可能な材料として、カンペールの靴箱である段ボールを素材として使うことにした。そして、遠いポルトガルから輸入したコルクではなく、どこにでもある合板を組み合わせベンチとテーブルを作った。
以下の写真はクリックで拡大します












スキーマ建築計画の事務所で行われた、段ボールをリサイクルした陳列台制作のプロセス
以下の写真はクリックで拡大します











以下、建築家によるテキストです。
Camper 上海。旧フランス人居留地で古い洋館をリノベーションし書店、ブティック、カフェなどが立ち並ぶ文化的発信基地となっている衡山坊の一角の路面店の計画である。
そこに2017年に竣工したcamper 新丸ビル店の焼き直しを考えたが、その新丸ビルからすでに4年になる。その4年でも確実に社会で求められてる事が変わっている。
そこで、その微調整の必要性を感じ、同時に「循環」という言葉が浮かんできた。
そして、こんなことを考えるのは、不謹慎かもしれないが、お店が壊されてなくなるところまでも想像した。
そう考えた時、陳列台を再利用不能な材料ではなく、再利用可能なもので空間を構成したいと考えた。
そこで陳列台の新丸ビル店ではウレタンゴムだった天板を上海では再利用可能な材料として、カンペールの靴箱である段ボールを素材として使うことにした。そして、遠いポルトガルから輸入したコルクではなく、どこにでもある合板を組み合わせベンチとテーブルを作った。
その中で一つ学んだことがある。
当たり前のことかもしれないが、ダンボールは植物性の糊でくっついている。なので、再度水で溶かすことができ、同時に乾かして固めることができる。
今まで当たり前のように日常使っていた材料だが、循環社会に適した理想的な素材でそれを改めて意匠上追求したプロジェクトになった。
■建築概要
題名:Camper 上海
設計:長坂常/スキーマ建築計画
担当:関港、宮下翔多、桐谷万奈人
所在地:890 Shudefang Road, Xuhui District, Shanghai City Shudefang Building No. 5 (× Tianping Road)
主用途:物販
施工:Dragon Decoration & Engineering Co, Ltd
協力:Cynthia Xin Du (ARB)
階数:3階
床面積:268.938㎡(1F 89.646㎡ 2F 89.646㎡)
構造:RC造
竣工:2021年9月
写真:Benik、スキーマ建築計画
This project is for Camper Shanghai, a street-level store in Hengshanfang, a former French settlement where old Western-style buildings have been renovated into a cultural center with bookstores, boutiques, and cafes.
We first thought about reworking the design we had made for the Camper store at Shin-Marunouchi Building in 2017, but decided not to, since it has already been four years since its completion. After four years, the demands of society have definitely changed. We felt the need to fine-tune our design, and the idea of “recycling” came to mind. Then, as inappropriate as it may be to think this way, we even imagined what would happen in the future: the store would be destroyed and disappear. With this in mind, we decided to construct the display stands with reusable materials rather than non-reusable ones. The tops of the display stands, which were made of urethane rubber in the Shin-Marunouchi Building store, were replaced in the Shanghai store with a reusable material, that is, recycled cardboard from Camper shoe boxes. And instead of the cork imported from distant Portugal that we used in the Shin-Marunouchi Building, we made benches and tables by combining commonly available plywood.
We learned one thing from the process. While it may be a common knowledge, cardboard is stuck together with a plant-based glue. So, it can be dissolved in water again, and then dried to harden. The material that we often take for granted in our daily lives turned out to be an ideal material for a recycling society, and this project was a renewed pursuit of design using the material.
Camper Shanghai
Architect: Jo Nagasaka / Schemata Architects
Project team: Koh Seki ,Shota Miyasita , Manato Kiriya
Location: 890 Shudefang Road, Xuhui District, Shanghai City Shudefang Building No. 5 (× Tianping Road)
Usage: Shop
Construction: Dragon Decoration & Engineering Co, Ltd
Collaboration:Cynthia Xin Du (ARB)
Number of stories: 3F
Floor area: 268.938㎡(1F 89.646㎡ 2F 89.646㎡)
Structure: RC
Date of completion: September 2021
Photo: Benik / Schemata Architects




