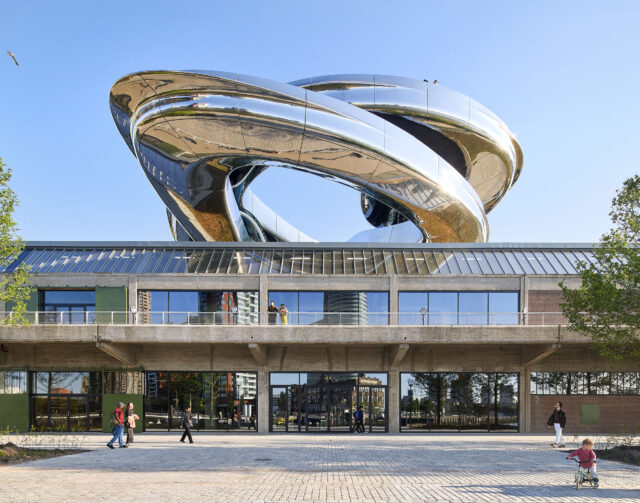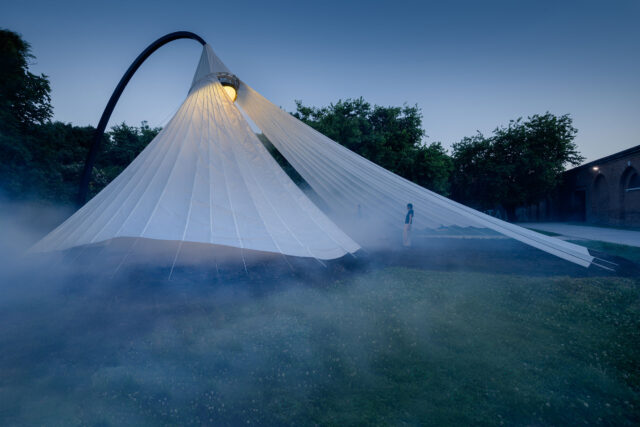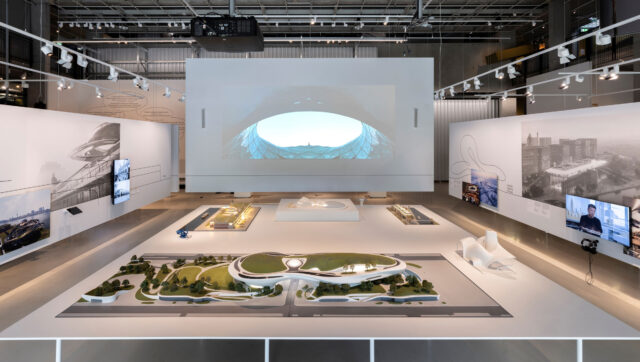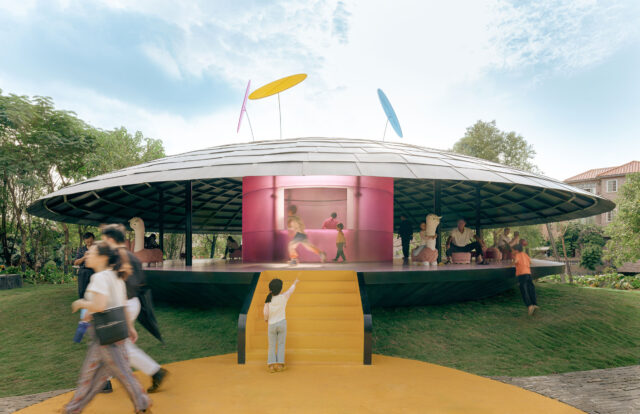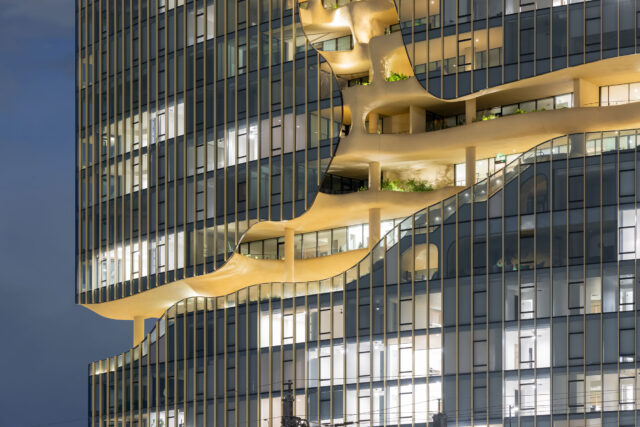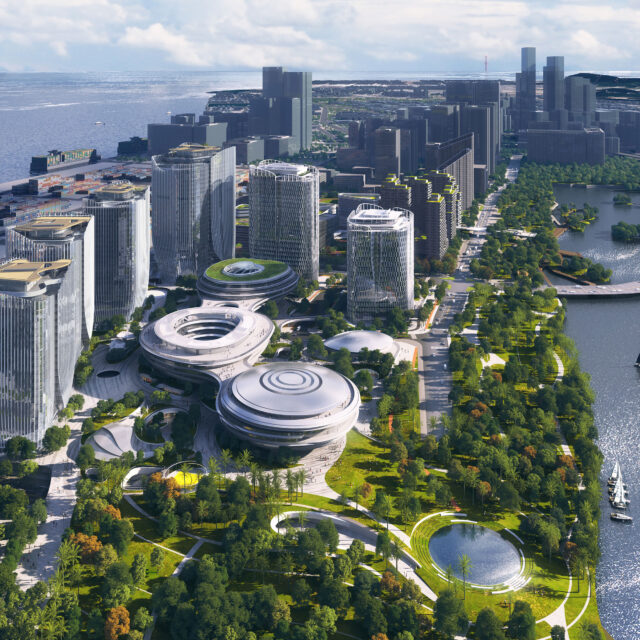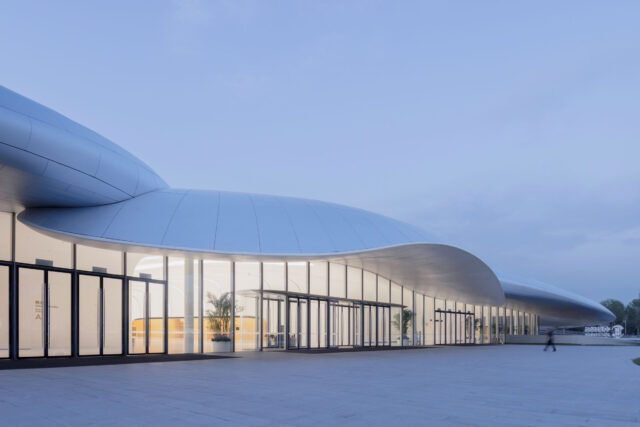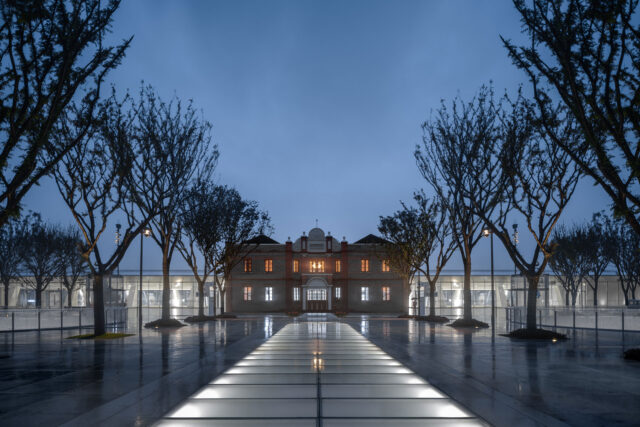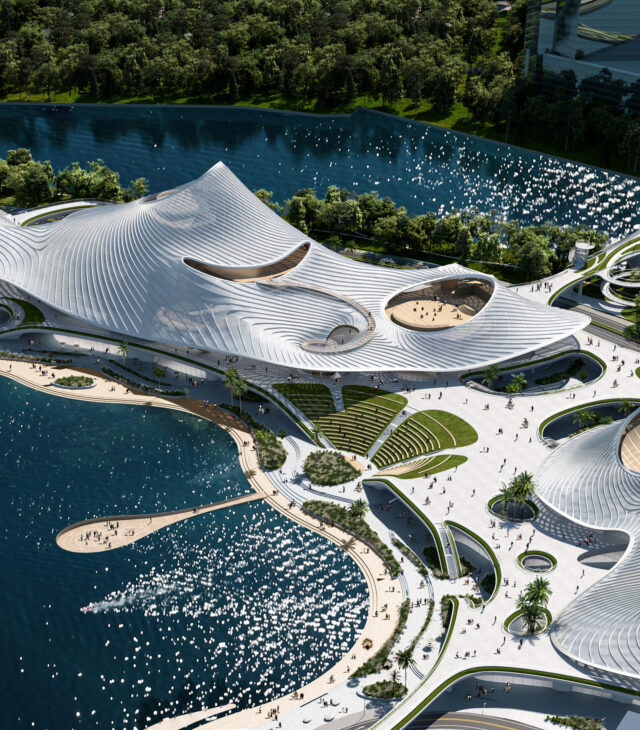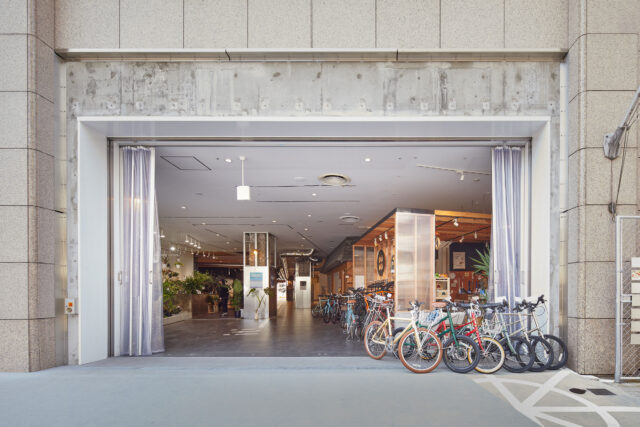
SHARE MADによる、中国の「アランヤ・クラウド・センター」。2023年の完全竣工を目指す複合施設。雲の形等を参照して構想され、コアからのキャンチで白いヴォリュームが“浮遊”する建築を実現。無柱空間は可動壁との組み合わせで多様な用途にも応える



MADが設計した、中国の「アランヤ・クラウド・センター」です。
2023年の完全竣工を目指す複合施設です。建築家は、雲の形等を参照して構想して、コアからのキャンチで白いヴォリュームが“浮遊”する建築を実現しました。また、無柱空間は可動壁との組み合わせで多様な用途にも応える事が意図されています。
こちらは建築家によるリリーステキストの翻訳
MAD・アーキテクツ、アランヤの浮遊構造物「クラウド・センター」の最新工事内容を公開
マー・ヤンソン率いるMAD・アーキテクツは、中国北京の東160マイル、人口300万人以上の港湾都市、秦皇島市のアランヤ地域に「クラウド・センター」をほぼ完成させました。2,500平方メートル以上の敷地にグランドホール、ギャラリー、小劇場を含むこのセンターは、芸術の盛んな海辺の地域にとって待望のパブリックアートスペースとなり、外からはMADが「白い石庭」として構想した彫刻的風景の中心を示すことになるのです。
クラウド・センターは、より大きなコンテクストの構成要素となる特異性を持つ建築となるよう設計されています。反射する池、庭園、そして周囲の森によって、全体が馬岩松の構想した平和な夢の風景を形成しています。建築のメインボリュームにあるギャラリーは、雲の形や軽さにインスピレーションを受け、なだらかな風景の上に浮かんでいるように見えるよう設計されています。
この効果を可能にしたのは、構造的なオーバーハングをいくつも設け、それを内部空間のフレームとして外皮に埋め込んだことです。メインのトラスサスペンションと、サブのトラスサスペンションは、コアの鉄骨に溶接されており、大きいものでは30m近い長さがあります。
そうすることで、ギャラリーはほとんど無柱となり、構造的な支持手段を隠しつつ、さまざまな機能を発揮することができるのです。最適化されたカーテンウォールシステムとその複雑な曲線幾何学が、予想される建設費の下で、限られた量のダブルカーブガラスを外壁に埋め込み滑らかな仕上げを実現しています。
メインボリュームは、強化、ラミネート、レーザープリントされた白いガラスパネルのカーテンウォールで覆われ、周囲の日光、空、緑豊かな風景を映し出します。MADアーキテクツによってデザインされたこの建物は、都会の喧騒とは対照的な、静かなオアシスなのです。また、この建物は、光沢のあるパネルシステムにより、本物の雲のように、一日を通して空の色を取り込むことができます。
訪問者が、風の強い道からクラウド・センターの正面玄関に向かうと、大きな池があり、その上空にあるたくさんの雲と同じように、白い建造物の下半身が映して、反射する表面の見事な多重化を演出しているのです。
センターは海の近くに位置している為、海風による浸食を防ぐことが重要です。その為、出入り口と天窓を除き、主要な容積の大部分を占めるカーテンウォールの下に堅牢な防水・断熱層を開発しています。また、建物の外皮に水が滞留しないよう、ファサードパネルの間に集水・排水のための隙間を多数設けています。
さらに、建物の面積の大半を占めるグランドホールの下の1階で床から天井までのガラスを使用することで、「浮遊感」の演出を実現しているのです。ギャラリーを支える空間フレームと同じ構造であるため、グランドホールも事実上ほとんど柱がなく、コミュニティの努力やエントランスに向かう反射池によって、空間が活性化されるようになっています。
大ホールの彫刻的な渦を巻くような天井には、ガラス張りによる自然採光のほか、いくつもの照明が埋め込まれています。これらのメインスペースは、親密な展示や演劇、会議など、必要に応じて小さなスペースに分割することができ、沢山の非荷重の可動壁によって様々な構成が可能となっています。
アランヤ・クラウド・センターは現在建設中で、2023年の完成を予定しています。
以下の写真はクリックで拡大します

















以下、建築家によるテキストです。
MAD Architects Reveals the Latest Construction Details of Aranya “Cloud Center,” a Floating Structure
MAD Architects, led by Ma Yansong, has nearly completed construction of the “Cloud Center” in Aranya Community, Qinhuangdao, a port city 160 miles east of Beijing, China, with a population of over three million. Including a grand hall, a gallery and a small theatre within a footprint of just over 2,500 square meters, the Center will serve as a much-needed public art space for the bustling artistic seaside community that, from the outside, will mark the center of a sculptural landscape that MAD had conceptualized as a “white stone garden.”
The Cloud Center is designated to have a singular architecture becoming the component to a larger context. With a reflective pond, a garden, and surrounding woods, the entirety forms a peaceful dreamscape envisioned by Ma Yansong. Inspired by the shape and lightweight appearance of clouds, the gallery in the main volume of the architecture was engineered to appear as though it is floating above the rolling landscape that surrounds it.
This effect was made possible through the creation of a number of structural overhangs that are embedded within the envelope as an internal space frame. The main and secondary truss suspensions are welded to the steel structure of the core, the largest of which are nearly 30 meters in length.
By doing that, the gallery is almost entirely column-free to allow a wide variety of functions to occur while concealing its means of structural support. The optimized curtain wall system and its complex curvilinear geometry creates a smooth finishing with limited amount of double-curved glass embedded within the envelope under an anticipated construction cost.
The main volume is clad in a curtain wall of white glass panels that have been tempered, laminated and laser-printed to reflect the sunlight, sky and verdant landscape that surrounds it, which was also designed by MAD Architects as a tranquil oasis that contrasts the busy city life just beyond its perimeter; like a real cloud, the building will take on the colors of the sky throughout the day thanks to its glossy paneling system.
When visitors walk from the windy road to the main entrance of the Cloud Center, they are met with a large pond that reflects the underbelly of the white structure, as though it was just like the many clouds in the sky above it, to produce a stunning multiplication of reflective surfaces.
As the Center is located close to the sea, it is important to have protection from sea wind erosion by developing a robust waterproof and thermal insulation layer below the curtain wall as it covers the majority of the main volume, aside from an egress and a series of skylights. Also, a number of gaps between the façade panels were designed for water collection and drainage purposes to prevent water from stagnating on the building’s envelope.
The “floating” effect is further accomplished by the use of floor-to-ceiling glass on the ground floor beneath it, where the grand hall occupies the majority of the building’s footprint. Because of the same structural space frame that supports the gallery, the grand hall is also virtually column-free, thus allowing the space to be animated by the efforts of the community and the reflective pond toward the entrance.
Beyond the copious natural lighting achieved by the wraparound glass, a number of lights are embedded within the sculpturally swirling ceiling of the grand hall. When the occasion calls for these main spaces to be subdivided into smaller spaces — for everything from intimate exhibitions, theatrical performances and conferences — a number of non-load-bearing movable walls are capable of configuring into a wide variety of compositions.
The Aranya Cloud Center is currently under construction and is expected to be completed in 2023.
■建築概要
Aranya “Cloud Center”
Qinhuangdao, Hebei Province, China
2019-2023
───
Site area: 3,853 sqm
Building area: 2,579 sqm
───
Principal Partners in Charge: Ma Yansong, Dang Qun, Yosuke Hayano
Associate in Charge: Liu Huiying, Kin Li
Design Team: Liu Hailun, Chen Hungpin, Li Gang, Edgar Navarrete, Yin Jianfeng, Pittayapa Suriyapee, Luis Torres, Chen Yi-en, Zhang Chao
───
Client: Shijiazhuang Pharma Group, Aranya
Executive Architect/Structural Design: Zhongke (Beijing) Architectural Planning & Design Institute Co., Ltd.
Façade Consultant: RFR Shanghai, King Glass Engineering Co., Ltd.
Landscape Design Consultant: Beijing Sunshine Landscape Co., Ltd
Interior Design Consultant: Montaigne Design Consulting (Shanghai) Ltd.
Lighting Consultant: Lighting Stories (Beijing) Cultural & Creative Co., Ltd.
Signage Design: Beijing Junyi Rongchuang Cultural Communication Limited Company
Stage Consultant: Beijing Yaxun Yingda Technology Development Limited Company
Acoustic Consultant: Beijing Huaxin Sifang Architectural Technique Limited Company


