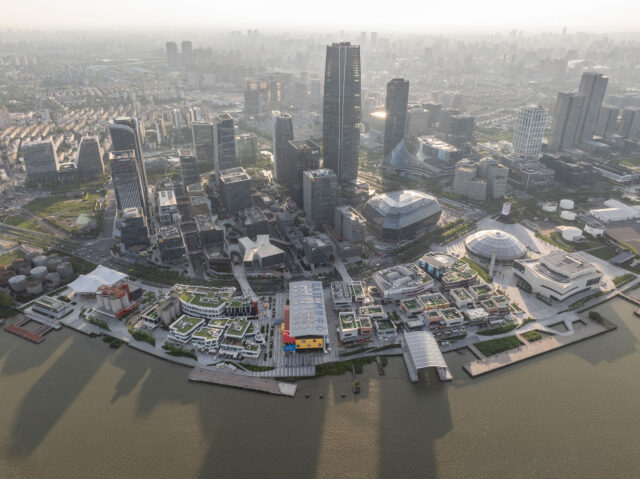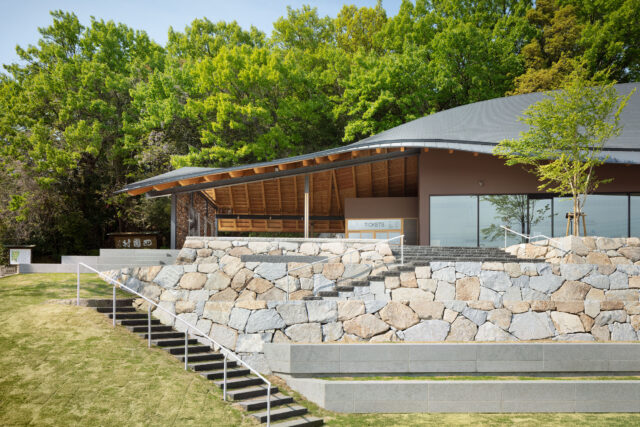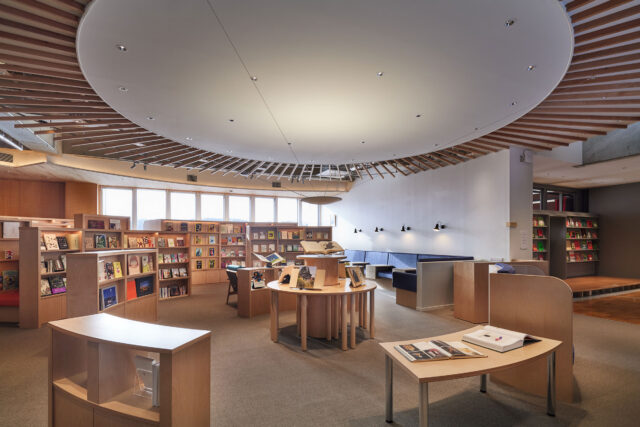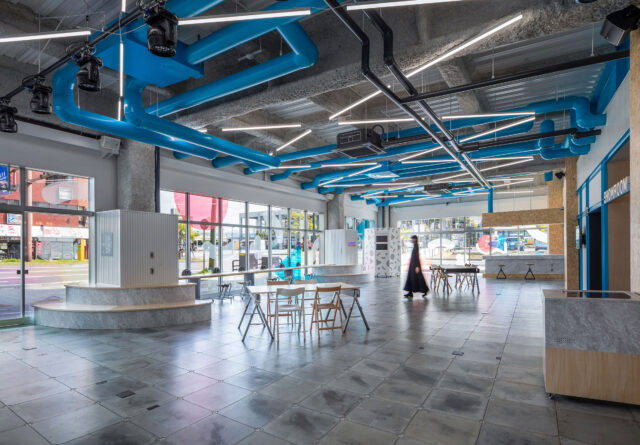
SHARE ネリ&フーによる、中国・上海の、国際家具見本市でのパヴィリオン「The Structural Field」。家具ブランドの為の仮設展示空間。イベント文脈の中での“展示デザイン再考”を目指し、“1000本以上”の竹のグリッドの中に通路や体験空間が展開する構成を考案。他会場に持ち込めるように工法や詳細も設計



ネリ&フーが設計した、中国・上海の、国際家具見本市でのパヴィリオン「The Structural Field」です。
家具ブランドの為の仮設展示空間です。建築家は、イベント文脈の中での“展示デザイン再考”を目指し、“1000本以上”の竹のグリッドの中に通路や体験空間が展開する構成を考案しました。また、他会場に持ち込めるように工法や詳細も設計されました。
こちらは建築家によるテキストの翻訳です
ストラクチュラル・フィールド
カメリッヒ・パヴィリオンのコンセプトは、自然/人工、カオス/聖域、モノ/見る者、伝統/革新といった様々な二面性から生まれています。国際家具見本市というコンテクストの中で展示デザインを再考するというブランドの呼びかけに応え、ネリ&フーは、「ストラクチュラル・フィールド」を作る可能性を探りました。それは必ずしも調和のとれた合成に到達する方法ではなく、この仮設展示の間、一見矛盾するものを保留しておく方法として提示されました。
竹の選択は、これらの二面性を交差させるものです。アジアや世界の多くの地域で、竹は豊富で成長が早く、再生可能な自然素材であり、最も古い建築材料の一つでもあります。近代的な技術によって竹の用途は広がりましたが、木質化した繊維状の茎は、節があり有機的な形状をしているため、しばしば自然の成長の跡を残しています。パヴィリオンでは、1,000本以上の竹の垂直材を規則正しいグリッド上に配置し、外観を暗示するデザインとしています。小さな入口から入ると、来訪者はフレームに収められた一連の景色、そして断続的に重なる竹とその向こうの空間への旅に誘われます。
フィールド内の様々な密度の中で、オブジェと観客の関係は常に変化しています。この展覧会では、家具のための台座や特別な展示機構が用意されておらず、小さな腰掛け、居間、寝室、思索の場など、日常生活の光景が鑑賞者の道の中に完全に溶け込んでいます。時には、狭く曲がりくねった歩道から前方の場面を垣間見ることができ、観客とオブジェの間に距離が保たれます。場が開かれたパブリックエリアでは、訪れた観客は家庭的なのシーンの一部として組み込まれ、家具の存在がユーザーとの対話を促し、その場を完全に占拠することになります。言い換えれば、オブジェと一緒に「家にいる」観客は、展覧会の一部として展示される参加者の役割を担っているのです。「観客」から「登場人物」へと変身することで、観客は場の現象だけでなく、自分の投影された空間、人生のステージに没入することができるのです。
また、仮設構造物である「ストラクチュラル・フィールド」は、ポータブルでスケーラブルです。このパヴィリオンを他の国際的な見本市会場に持ち込むために、特別な接続のディテールとモジュラーユニットのタイプが設計されました。数日で組み立て・解体が可能という条件を満たすだけでなく、世界トップレベルの家具やデザインを展示するという特殊な環境は、私たちに建築のクラフトマンシップと技術の限界を超えるインスピレーションを与えてくれました。鋼板の埋め込み、竹材の一方向のあり継ぎ、たわみと細長い比率を考慮した全体構造設計など、従来の仮設竹構造への形式的な期待を超えるものを目指しています。
以下の写真はクリックで拡大します


















以下、建築家によるテキストです。
The Structural Field
The concept for the Camerich pavilion stems from working through a number of dualities: nature/artifice, chaos/sanctuary, objects/the viewer, and tradition/innovation. Responding to the brand’s invitation to rethink exhibition design within the context of international furniture fairs, Neri&Hu explores the possibilities of creating a Structural Field, as a way not necessarily to arrive at a harmonious synthesis, but perhaps to hold these seeming contradictions in suspension for the duration of this temporary installation.
The choice of bamboo intersects these sets of dualities. As an abundant, fast growing, renewable natural material, bamboo in Asia and many parts of the world is also one of the oldest building materials. Although modern technology has expanded the construction application of bamboo, the lignified fibrous stalks, with its joints and organic profile, often retain marks of natural growth. In the pavilion design, Neri&Hu sets over 1,000 vertical bamboo members on a regular grid to allude to a sense of the exterior. Through a small entry, visitors are invited to begin a journey through a series of framed views, and intermittent layering of bamboo and spaces beyond.
Within the varying density in the field, the relationship between objects and spectator is constantly shifting. As the exhibition did not provide pedestals or special display mechanisms for the furniture pieces, scenes of everyday life – small sitting areas, the living room, the bedroom, contemplation niches, etc. – are fully integrated within the path of the viewer. At times, the narrow and winding walkway gives the viewer a glimpse of the vignettes ahead, maintaining a distance between the spectator and the objects. In the public areas where the field opens up, the visiting spectator becomes embedded as part of the domestic scene, fully occupying the setting where the presence of furniture encourages user interaction. In other words, “at home” with the objects, the spectator takes on the role of a participant, on display as part of the exhibition. The transformation from the role of a “spectator” to a “character” on view and back, allows the visitor to be immersed not only in the phenomenon of the field, but also in one’s projected spaces, a stage for life.
As a temporary structure, the Structural Field is also portable and scalable. In order to bring the pavilion to other international fair sites, special connection details and modular unit types were designed. In addition to meeting the requirements of assembling and disassembling in a matter of days, the particular setting of exhibiting world-class furniture and design also inspired us to push the envelope of building craftsmanship and technology. Embedded steel plates, single direction dovetailing of bamboo members, and the overall structural design for deflection and slender ratio are some of the ways we hope to exceed the conventional formal expectations of a temporary bamboo structure.
■建築概要
The Structural Field
Camerich Exhibition Shanghai CIFF
───
Location: Shanghai
Address: Hongqiao National Exhibition and Convention Center, 4.1, A16, Shanghai
Design Period: June-Sept 2021
Completion Year: 2022
Duration: September 5th – 8th, 2022
Project Type: Installation & Exhibition Design
Gross area for renovation: 907.5sqm
───
Partners-in-charge: Lyndon Neri, Rossana Hu
Senior Associate-in-charge: Chris Chen
Design team: Xiaotang Tang, Bingxin Yang, Peter Ye, Carol Zhu, July Huang, Luna Hong
Installation & Exhibition Design: Neri&Hu Design and Research Office
───
Consultants
Structure: Architectural Design and Research Institute of Tsinghua University Co., Ltd.
Lighting: Atelier Zhang Xin
───
Special Thanks: Seamboo





















