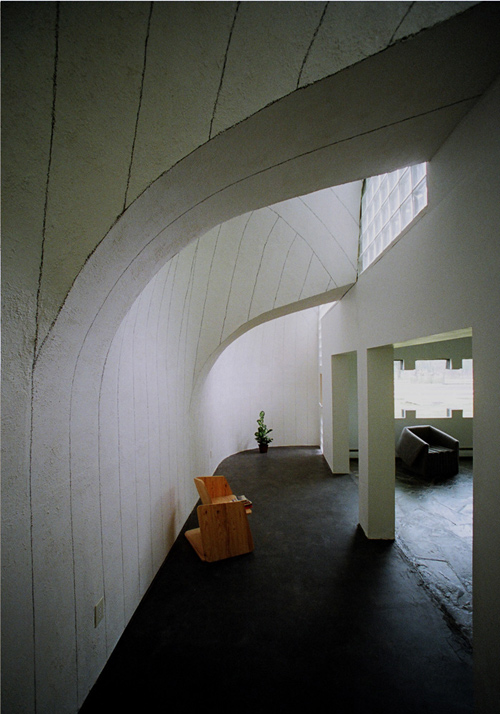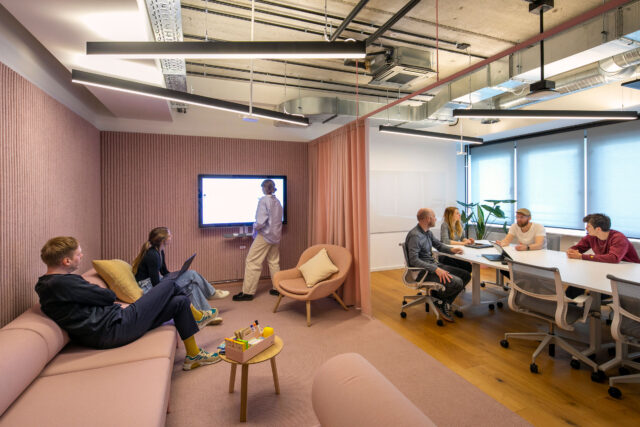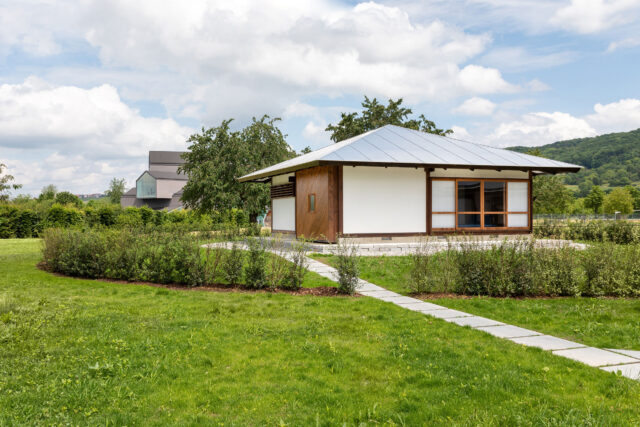
SHARE MVRDVによる、ドイツ・ベルリンの「アトリエ・ガーデンズ」。映画スタジオの段階的な再開発。文化財等に指定される建物等を活用して、エコロジーで持続可能な施設とする設計を志向。最初に改修した建築ではカーテンを用いてフレキシブルな空間を構築




MVRDVによる、ドイツ・ベルリンの「アトリエ・ガーデンズ」です。
映画スタジオの段階的な再開発のプロジェクトです。建築家は、文化財等に指定される建物等を活用して、エコロジーで持続可能な施設とする設計を志向しました。そして、最初に改修した建築ではカーテンを用いてフレキシブルな空間を構築しています。
こちらは建築家によるリリーステキストの翻訳
MVRDVがベルリンの映画スタジオを再考、サステナブルな素材で遺産を保存と改修を行う
MVRDVは、ベルリン・ユニオン・フィルム・アトリエ(BUFA)のキャンパスを持続的に変革する提案において、アトリエ・ガーデンズの最初の2棟の計画認可を取得しました。ベルリンのテンペルホーフ空港の南端に位置するBUFAは、100年以上前に最初の建物が建設されて以来、ベルリンの映画・テレビ産業の重要な一翼を担っています。現在、BUFAは映画製作者だけでなく、アクティビズムや社会正義に焦点を当てた組織や個人など、あらゆる形の「チェンジメーカー」を取り込み、利用者層を拡大しています。その触媒となったのは、物理的なスペースのアイデンティティーの変化でした。
5つの撮影スタジオと様々な付帯設備が密集したキャンパスを形成し、カリスマ性のある大きなレンガ造りの建物が細い路地やオープンプラザを形成しています。MVRDVのデザインは、この空間的多様性を維持・強化するものです。解体や再建ではなく、既存の構造を活かした一連の持続可能な変革により、建物をリフレッシュしながら、間の空間の可能性を最大化します。
キャンパスは、エコロジーに焦点を当てたランドスケープで様変わりします。広大な敷地の舗装を撤去します。車両を排除し、屋上庭園や緑の広場により、水の浸透性と生物多様性を高めます。その他のサステナビリティのための施策が組み込まれています。エコトイレ、雨水の収集と水のリサイクル、自然換気の改善などです。また、現在検討中の案では、老朽化した倉庫2棟を解体した際に出た鉄骨をそのまま敷地内で再利用し、新しいエントランスパヴィリオンを建設する予定です。
23,800m2のキャンパスのマスタープランでは、映画スタジオを新しくするために、段階的なアプローチをとっています。それは、一つ一つの建物の変化を前の建物への対応と考えているからです。これらの開発の第一弾として、正面玄関横の「ハウス1」と呼ばれる建物の改築と「スタジオ1」の改装が、このほど工事認可を取得しました。
100年近い歴史を持つスタジオ1は、現代の映画制作にはやや古く、近年はテレビ番組やコマーシャルに多く使用されています。また、この建物は文化財に指定されているため、既存の建物の特徴を大きく変えることなく、さまざまな用途に対応できる柔軟な空間を作り出すデザインが必要でした。設計では、キャンパスの歴史を尊重しつつ、サステイナブルな未来を確保するために建物の寿命を延ばすことが求められました。
MVRDVのデザインは、「ローテクの変革」によってこれを実現し、際立った特徴を1つ備えています。カーテンレールが隠されている多くの映画スタジオとは異なり、頭上の複雑なカーテンレールは、空間の焦点となります。このレールは、ラズベリーやハニーイエローなど、鮮やかな色彩のカーテンで空間を仕切ることができ、それぞれ異なる機能を持っています(遮音カーテンや透光カーテンなど)。このように、新たな付加物は、元の建物とは対照的です。固定式ではなくフレキシブルに、黒ではなくカラフルに。レンガの壁は見えるようにし、カーテンレールの上には建物の屋根に天窓を設け、より適正に異なる用途に対応できる空間としました。その他にも、内装を新しくしたり、より効率的な換気システムを導入したりと、建物を更新しています。
1997年に建てられたハウス1は、より抜本的な改革が行われました。この建物は室内環境が悪く、夏にはオーバーヒートし、壁の断熱性能も低い状態でした。また、木製のフレームと植栽で構成される「覆い」によって、最小限の材料で最大限の効果を発揮しています。このフレームは屋上まで伸びており、シェルター付きの庭園と屋上パビリオンを形成しています。建物自体からも、屋上へ直接つながるジグザグした階段からもアクセス可能です。建物内部には、フレキシブルなワークスペース、カフェバー、ミーティングスペースが設置され、同様にして最小限の新しい材料で最大の性能向上を達成することを目標としています。
MVRDVの設立パートナーであるヤコブ・ファン・ライスは言います。
「社会貢献活動に新たな焦点を当てることで、アトリエ・ガーデンズは、社会の異なるヴィジョンを定義し、そのヴィジョンに多くの人々が参加できるよう支援します」「ベルリンの映画史の重要な部分を変換することで、その寿命を延ばし、エキサイティングな過去と楽観的な未来をつなげます」
Fabrix CEOのClive Nicholは述べています。
「アトリエ・ガーデンズのビジョンは、エネルギーと情熱に満ちた場所としてのBUFAの歴史を基に、クリエイティブで前向きな考えを持つ人々と協力し、交流、行動、グローバルなインパクトを与える家を作ることです」
オリジナルのスタジオは、1920年代のベルリンが世界に与えた創造的な衝動を思い起こさせるものであり、私たちが今出発している旅の出発点であり、インスピレーションでもあるのです。私たちのすべてのプロジェクトと同様に、既存の建物を再利用し、進化する都市環境のニーズに合わせてその用途を変えています。
アトリエ・ガーデンズは、BUFAキャンパスの物語における次のステップとして、農業、食、金融、映画、リーダーシップ、教育など、民主的な直接参加から恩恵を受ける分野の未来を切り開くことになるでしょう。このように、アトリエ・ガーデンズへの変身は、パイロットプロジェクトの集合体として考えられています。ユーザーの参加とフィードバックによって、キャンパス全体の方向性が明確になるような、継続的なプロセスなのです。
MVRDVは、ロンドンを拠点とする不動産投資・開発業者Fabrixのために、テンペルホーフのマスタープランとその中の建物を設計しています。スタジオ1のデザインは、地元の共同建築家HS-Architektenと共同で開発し、ロンドンのデザイナーHarris Bugg Studioは、マスタープランのランドスケープデザインを開発しました。
以下の写真はクリックで拡大します

























以下、建築家によるテキストです。
MVRDV reimagines Berlin film studios, preserving and adapting heritage buildings with sustainable materials
MVRDV has received planning approval for the first two buildings in Atelier Gardens, a proposal to sustainably transform the campus of Berliner Union Film Ateliers (BUFA). Situated on the southern edge of Berlin’s Tempelhof Airport, BUFA has been a key part of Berlin’s film and television industry since its first buildings were constructed over a century ago. Now, BUFA is expanding its user base beyond filmmakers to encompass all forms of ‘change makers’, including organisations and individuals with a focus on activism and social justice – catalysed by a change of identity in its physical spaces.
The five filming studios and assortment of ancillary facilities form a dense campus: large, charismatic brick buildings define narrow alleys and open plazas. MVRDV’s design preserves and enhances this spatial diversity: a series of sustainable transformations, which take advantage of the existing structures rather than demolishing and rebuilding, refresh the buildings while maximising the potential of the spaces between.
The campus will be transformed with an ecologically focused landscape: large areas of paving are removed, eliminating vehicles and adding water permeability and biodiversity with rooftop gardens and green plazas. Other sustainability measures are also incorporated, such as eco-toilets, rainwater collection and water recycling, and improved natural ventilation. Another proposal currently under consideration would see steel salvaged from the demolition of two outdated warehouses reused directly on site to create a new entrance pavilion.
The masterplan for the 23,800m2 campus takes an incremental approach to refresh the film studios, considering each building transformation as a response to the previous ones. The first of these developments, which have recently received construction approval, are the transformation of the building next to the main entrance known as House 1, and the renovation of Studio 1.
At almost 100 years old, Studio 1 is somewhat outdated for modern film production, being used most in recent years for television productions and commercials. It is also a listed building, which necessitated a design that creates a flexible space for a variety of uses without permanently altering the existing features of the building in any significant way. The design needed to lengthen the lifespan of the building to ensure a sustainable future for the campus while also respecting its history.
MVRDV’s design achieves this through a “low tech transformation” with one stand-out feature: an intricate overhead curtain rail that – unlike in most film studios where curtain rails are hidden – becomes a focal point of the space. The rail supports a variety of curtains in a range of bright colours, from raspberry to honey yellow, that can be used to divide the space, each with different functions (such as acoustic curtains and translucent curtains). In this way, the new additions contrast the original building: flexible instead of fixed, and colourful instead of black. Brick walls are kept visible, while above the curtain rail, a skylight is added in the roof of the building to make the space more suitable for different uses. Other features of the building are updated, with new interior surfaces and a new more efficient ventilation system.
The transformation of House 1, which was originally built in 1997, is more radical. The building has a poor indoor climate, with overheating in summer and poorly insulated walls. It is made more efficient by a green “wrap”, created with a wooden frame and climbing plants, delivering maximum impact with minimal material. This frame extends above the roofline to form a sheltered garden and rooftop pavilion, accessible from both the building itself and a zig-zagging staircase that leads directly to the rooftop. Inside, the building will host flexible workspaces, a café-bar, and meeting spaces, with a similar goal of achieving maximum performance improvement with minimal new material.
“With its new focus on social causes, Atelier Gardens helps to define a different vision of society, and invite more people to join in that vision”, says MVRDV founding partner Jacob van Rijs. “By transforming this important piece of Berlin’s film history, we extend its lifespan to connect an exciting past with an optimistic future.”
“Our vision for Atelier Gardens is to build on BUFA’s history as a place of energy and passion and work with creative, forward thinking people to build a home for exchange, action and global impact”, says Fabrix CEO Clive Nichol. The original studios serve as a reminder of the creative impulse that Berlin gave the world in the 1920s and are starting point and inspiration for the journey we are now embarking on. As with all of our projects we are repurposing the existing buildings and adapting their use to meet the evolving needs of our urban environments.”
As the next step in the story of the BUFA campus, Atelier Gardens will pioneer the future of farming, food, finance, film, leadership, education, and other sectors that benefit from direct democratic participation. As such, the transformation of the campus into Atelier Gardens is considered as a collection of pilot projects – an ongoing process in which the participation and feedback of the users would help to clarify the direction of the campus as a whole.
MVRDV is designing the Tempelhof masterplan and the buildings within it for London-based property investor and developer Fabrix. The design of Studio 1 was developed in collaboration with local co-architect HS-Architekten, while London-based designers Harris Bugg Studio developed the masterplan’s landscape design.
■建築概要
Project Name: Atelier Gardens
Location: Berlin, Germany
Year: 2019–
Client: Fabrix
Size and Programme: 23,800m2 – Studios, Auditoriums, Offices
───
Sub-project: Studio 1
Year: 2021-2022
Size and Programme: 1,085m2 Flexible mixed-use (cultural, working, auditorium, screening, concert, theatre, workshop)
───
Sub-project: House 1
Year: 2021-2023
Size and Programme: 2,500m2 Mixed-use (Offices, Workshop, Café/Bar, Co-working space)
───
Credits
Architect: MVRDV
Founding Partner in charge: Jacob van Rijs
Partner: Fokke Moerel
Director: Enno Zuidema
Design Team: Klaas Hofman, Jonathan Schuster, Monica di Salvo, Pim Bangert, Brygida Zawadzka, Daniella Persson, Chiara Tomassi, Andre Bahremand, Simone Costa, Egle Jacinaviciute, Emilie Koch, Alexandra Farmazon, Stijn Lanters, Mathias Pudelko, Alexandru Mitea
Visualisations: Antonio Luca Coco, Pavlos Ventouris, Angelo La Delfa, Luca Piattelli, Francesco Vitale, Jaroslaw Jeda, Luana La Martina, Lorenzo D’Alessandro, Gianlorenzo Petrini, Stefania Trozzi
Environmental Advisor: Peter Mensinga
Images: ©MVRDV
Copyright: MVRDV Winy Maas, Jacob van Rijs, Nathalie de Vries
───
Partners(Atelier Gardens):
Landscape Design: Harris Bugg Studio
Co-architect: HS-Architekten
Project Coordination: Drees & Sommer
───
Partners (Studio 1):
Fire protection: brandschutz plus+Eberl-Pacan Brandschutzplaner
Structural engineer: B+G Ingenieure Bollinger und Grohmann
Waste water: HATI Gesellschaft für Handwerk Technik und Innovation
Electrical engineering: ESE-project
AV Planning: mmt network
General contractor: KPM3
Curtain Rail Manufacturer: MKT engineering GmbH & Co
───
Partners (House 1):
Fire protection: brandschutz plus+Eberl-Pacan Brandschutzplaner
Structural + Facade engineering: Drees & Sommer
M & E / Planning: Buro Happold
Building physics: Ingenieurbüro Axel C. Rahn
Waste water: HATI Gesellschaft für Handwerk Technik und Innovation
Facade greening advisor: Prof. Dr. Karl-Heinz Strauch
















