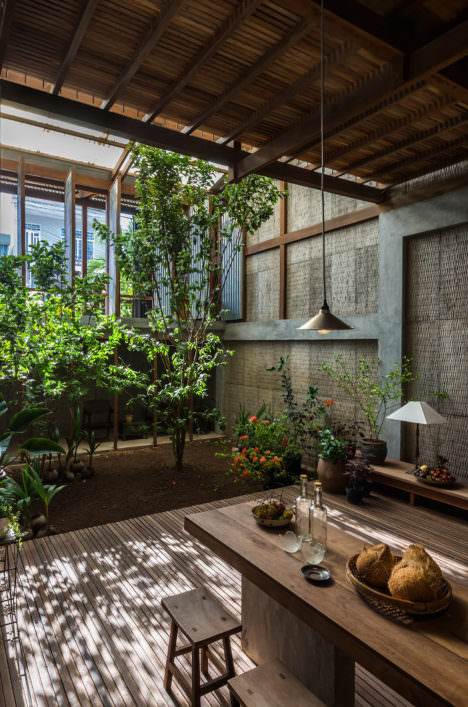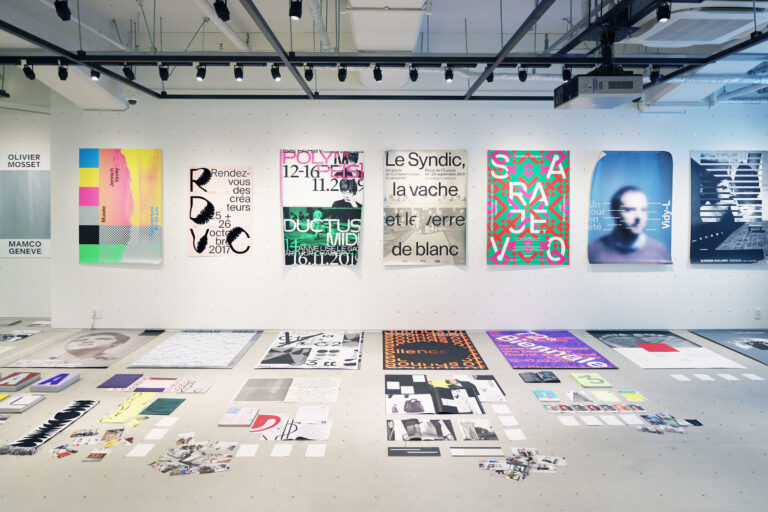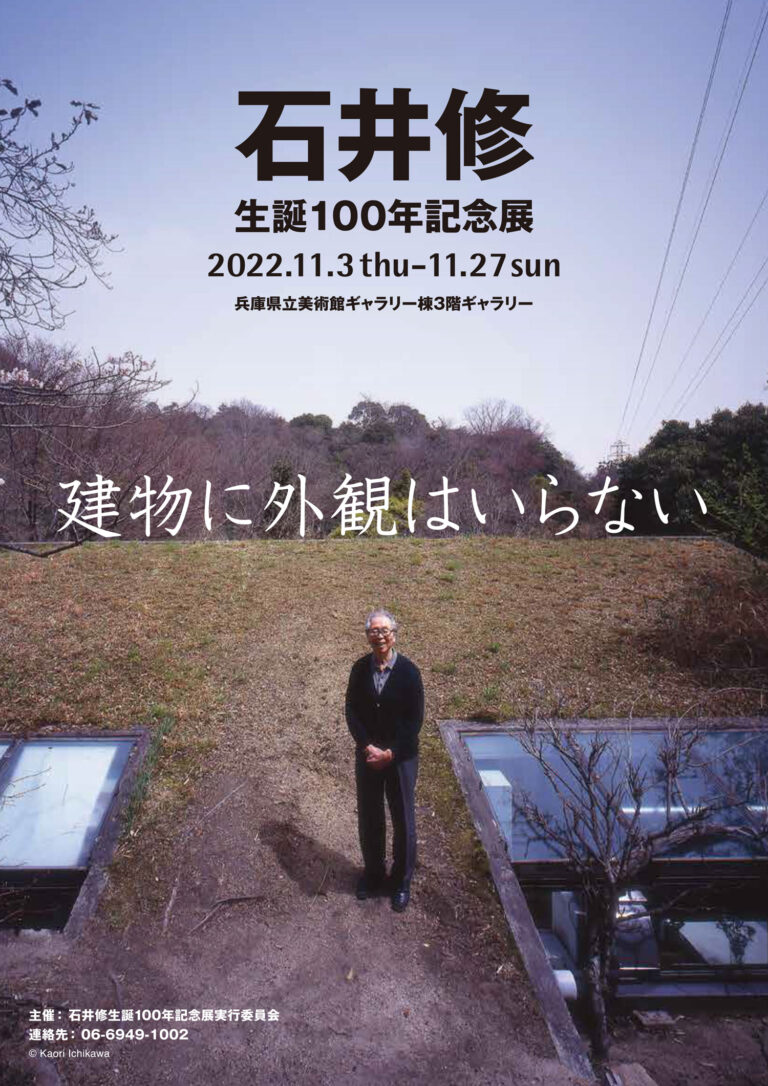
SHARE 吉野優輔 / YYAによる、和歌山・田辺市の「森の歯科」。歯科医の施主が第二の人生を送る為の併用住宅。患者が訪問し易くリラックスできる環境を目指し、治療空間を中心に検討して森を眺める個室郡を考案。経営理念と建築の解き方を合わせ本質を可視化



吉野優輔 / YYAが設計した、和歌山・田辺市の「森の歯科」です。
歯科医の施主が第二の人生を送る為の併用住宅です。建築家は、患者が訪問し易くリラックスできる環境を目指し、治療空間を中心に検討して森を眺める個室郡を考案しました。そして、経営理念と建築の解き方を合わせ本質を可視化する事も意図されました。
兵庫県芦屋で院長を勤めた歯科医が和歌山県白浜からほど近い田辺市に第二の人生を送る為の、歯科医院併設住宅の計画である。
まず考えたことは患者さんがこの歯科医院を初めて訪れたときに、どういう感じ方をされるかを考えた。患者さんが求めているのは怖くなく、リラックスできて、通いやすいそんなシンプルな環境を整えてあげることが一番ではないかと考えた。
一方施主は芦屋から田辺という環境が全くことなるエリアで一から歯科医院を開業することの意味を考え、患者さんが来やすい環境を整えること、シンプルに痛くない治療を行うなど、普段歯科医が当たり前にしていることを再定義し、それを経営の骨子とした。 また今計画ができることで、歯科医師として地域貢献をしていきたいという施主の思いもあるような計画である。
作りたい空間を優先し、その中に治療スペースを設けるような解き方ではなく、治療スペースから、その他のものを決めていく演繹法のような解き方をすることで、恣意的な操作を一切排除し、あくまでも患者さんの為の空間を最優先とした建築とすることで、患者さんが来やすく、何度でも通ってもらえるような歯科医院になるのではないかと考えた。
以下の写真はクリックで拡大します





















以下、建築家によるテキストです。
兵庫県芦屋で院長を勤めた歯科医が和歌山県白浜からほど近い田辺市に第二の人生を送る為の、歯科医院併設住宅の計画である。
敷地は西側に南和歌山医療センターがあり、通り沿いは医療機関が集まっているエリアで、少し南へ行くと、田辺市美術館や新庄総合公園などの自然豊かなエリアが広がっている。 まず考えたことは患者さんがこの歯科医院を初めて訪れたときに、どういう感じ方をされるかを考えた。患者さんが求めているのは怖くなく、リラックスできて、通いやすいそんなシンプルな環境を整えてあげることが一番ではないかと考えた。
一方施主は芦屋から田辺という環境が全くことなるエリアで一から歯科医院を開業することの意味を考え、患者さんが来やすい環境を整えること、シンプルに痛くない治療を行うなど、普段歯科医が当たり前にしていることを再定義し、それを経営の骨子とした。 また今計画ができることで、歯科医師として地域貢献をしていきたいという施主の思いもあるような計画である。
建築の解として、歯科医院の経営理念と建築の解き方を合わせることで、この計画における建築の本質を浮かび上がらせることとした。
恣意的操作を排除した設計
怖い気持ちで治療を受けるのではなく、前面に広がる森を見ながらリラックスした気持ちで治療させることを想定とした個室をまずは配置し、森を最大限確保することも同時に考慮し、他の個室も同様に配置していく。残りのスペースを歯科として必要なスペースとしてあてがうような配置検討を行った。二階は住居だが、一階の個室からセットバックさせた形状を二階の住居の外形とした。
作りたい空間を優先し、その中に治療スペースを設けるような解き方ではなく、治療スペースから、その他のものを決めていく演繹法のような解き方をすることで、恣意的な操作を一切排除し、あくまでも患者さんの為の空間を最優先とした建築とすることで、患者さんが来やすく、何度でも通ってもらえるような歯科医院になるのではないかと考えた。
コントロールしない自然素材との向き合い方
外壁は杉の木張り無塗装とし、内部は構造用合板の仕上げとした。内外に木を使うことで、自然環境により馴染むような建築となるように配慮した。素材感が強烈に出る構造用合板をあえて使い、表面が一枚一枚異なる素材であるが、それが自然本来の姿として捉え、綺麗すぎない、コントロールしないことが自然の姿だと考え、バラバラであることが自然と捉えた。
更新を見越した断面計画
二階は院長の自宅であるものの、将来的には小児治療を中心とした歯科治療を行いたいという要望のため、二重床の納まりとし、将来用の配管振り回しスペースを確保し、今回の工事であらかじめ配管の立ち上げを行い、一階を営業しながらでも将来工事ができるように配慮した。大きなワンルーム空間となるように、構造計画を行い、将来の平面計画のフレキシビリティに配慮した計画としている。
患者さんが安心して何度でも訪れて来てもらえるような地域に根差した歯科医院になることを切に願う。
■建築概要
題名:森の歯科
所在地:和歌山県田辺市
主用途:歯科医院併用住宅
設計:株式会社YYA 担当/吉野優輔
施工:巧細川組
階数:地上5階建て、地上1階部分
構造:RC造(既存部)
延床面積:65.7㎡
竣工:2021年8月
撮影:太田拓実
| 種別 | 使用箇所 | 商品名(メーカー名) |
|---|---|---|
| 外装・屋根 | 屋根 | シート防水 |
| 外装・壁 | 外壁 | 杉外壁 |
| 内装・床 | 床 | 塩ビタイル |
| 内装・壁 | 壁 | 構造用合板の上、ウレタン塗装 |
| 内装・天井 | 天井 | 構造用合板 |
※企業様による建材情報についてのご意見や「PR」のご相談はこちらから
※この情報は弊サイトや設計者が建材の性能等を保証するものではありません
This is a plan for a house with an attached dental clinic. The dentist, who has worked as a director in Ashiya, Hyogo Prefecture, intends to lead a second life in the city of Tanabe, not far from Shirahama, in the Wakayama Prefecture.
The site has the Minami Wakayama Medical Centre on the west side, and the area along the street is home to medical institutions, while a little further south a nature-rich area with the Tanabe City Museum of Art and Shinjo General Park can be found.
The first thing we thought was how the dental clinic patients would feel when on their first visit. We thought it would be best to create a simple and relaxing environment stripped of stress and fear, an easy place for patients to visit.
The client, on the other hand, considered what would mean opening a dental clinic from scratch in Tanabe, an area with a completely different environment from Ashiya, and how it could redefine the things that dentists usually take for granted, such as creating an environment that makes it easy for patients to come by providing simple, painless treatment, and make these its business framework.
It is also the client’s desire to contribute to the community as a dentist by being able to create this project.
As an architectural project, the essence of this design emerged by combining the management philosophy of the dental clinic with the architectural solution.
Design without arbitrary manipulation
The private rooms were first arranged assuming the patients would not be threatened by a fearful feeling, but instead with a relaxed environment as they look at the forest in front of them. The rest of the space are allocated as necessary to support the dentistry functions. The second floor has a residential function, and its shape has a set back from the private rooms on the ground floor.
The solution was not to prioritize a wide space but we had a desire to create a space for treatment within it. To solve the problem in a deductive way, design started from the treatment space and then passed to deciding on other elements, thereby eliminating any arbitrary operations and making the space for the patients the first priority. The idea was to create a dental clinic that would be easy for patients to come to, and that they would return to again and again.
Dealing with natural materials without control
The exterior walls are made of unpainted cedar wood cladding, while the interior is finished with structural plywood. By using wood inside and out, the building was designed to blend in with the natural environment. We dared to use structural plywood, which has a strong sense of materiality, and although the surface of each piece of material differs from each other it is due to its natural origin, its true form so the thought of it not being too cleaned or controlled was again, more natural, in this way, it was evident to use different materials as a reference to nature.
Cross-sectional planning in anticipation of renewal
Although the second floor is the client’s home, he wanted to use it for dental treatment in the future, mainly for children, so a double floor was used and a space was secured for pipes to be swung around for future use. The structure was planned to be a large one-room space, with consideration given to the flexibility of future floor plans and ideas.
We sincerely hope that this will become a community-based space and a dental clinic where patients can visit and come back again and again with peace of mind.








