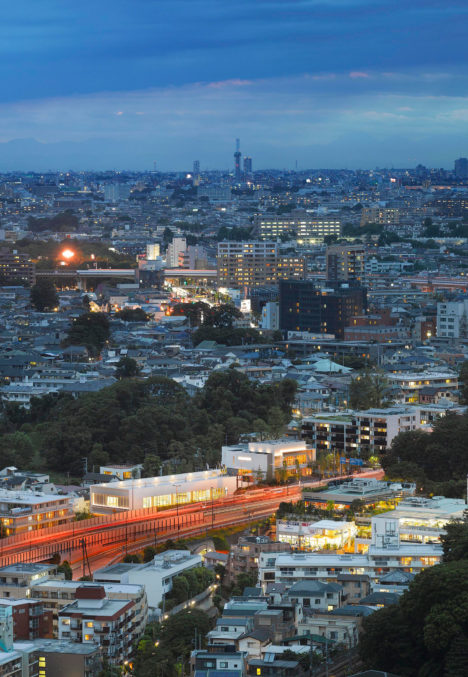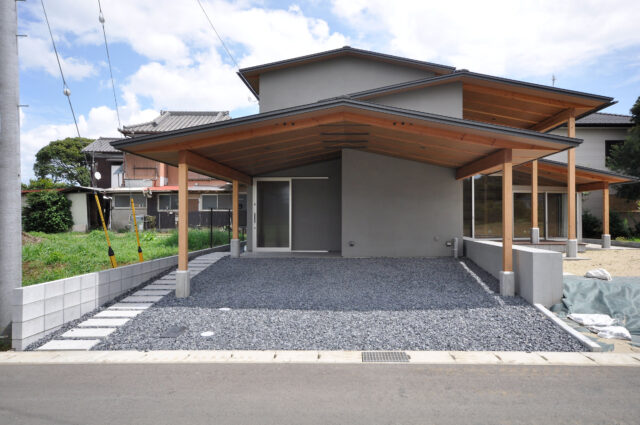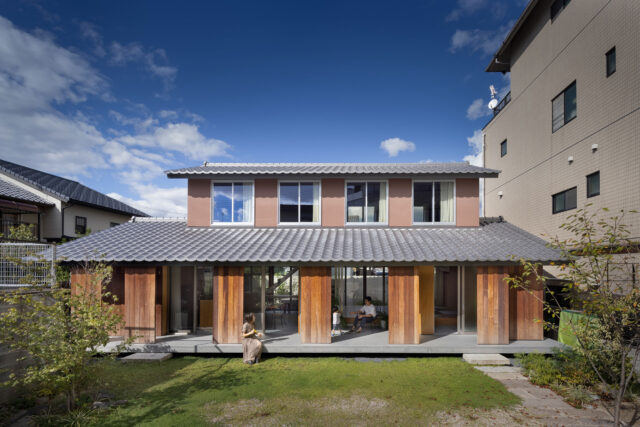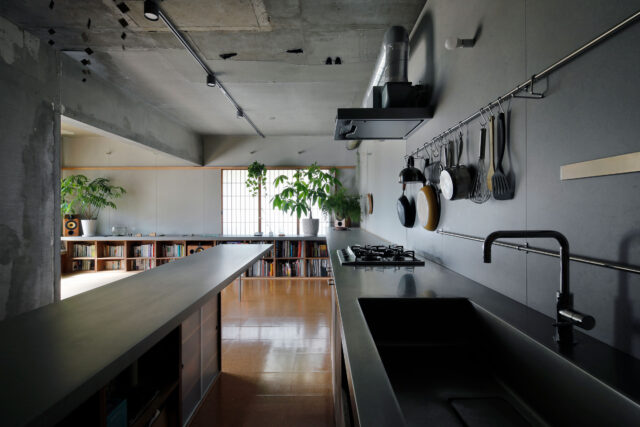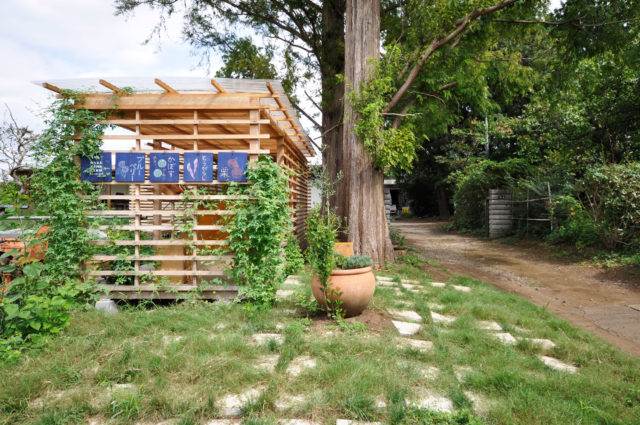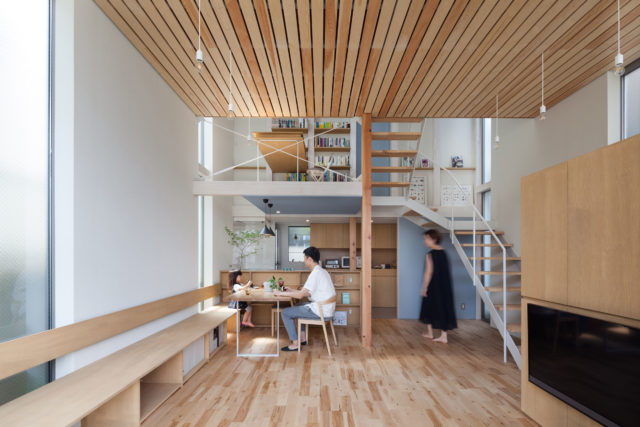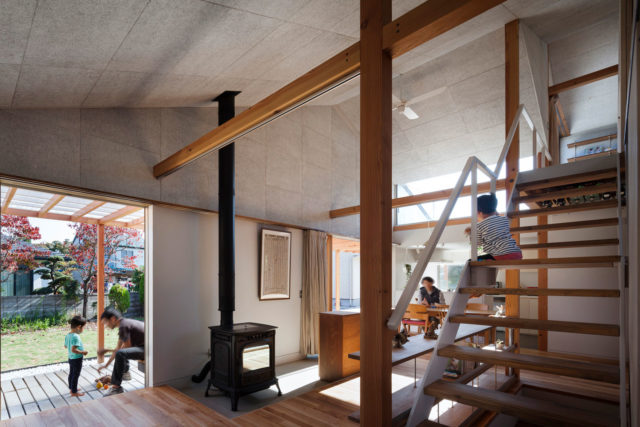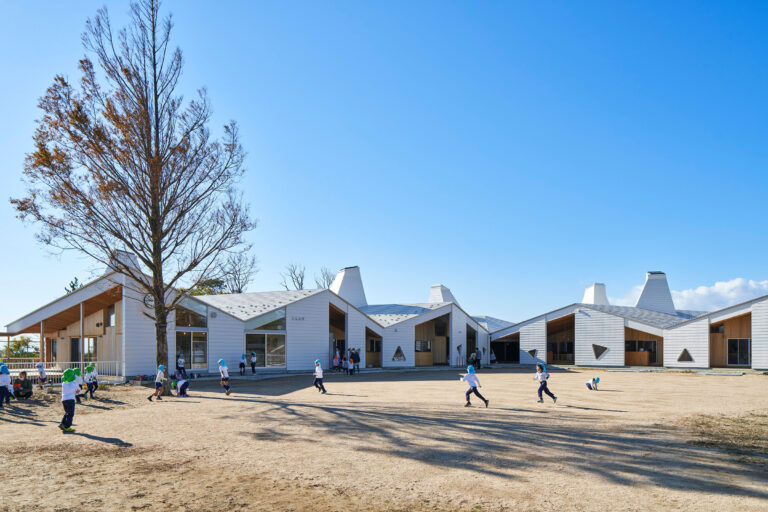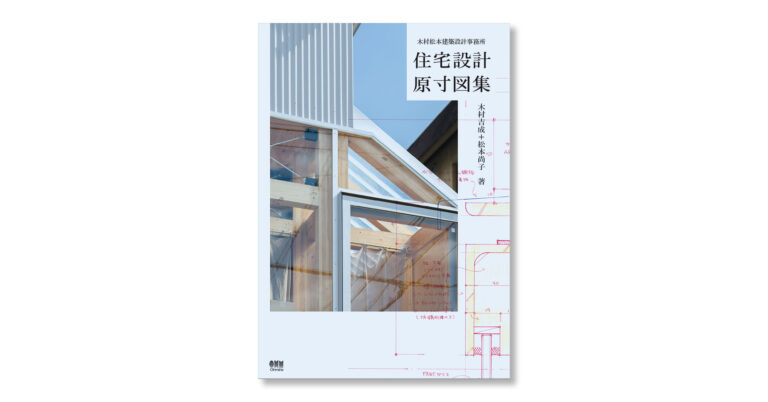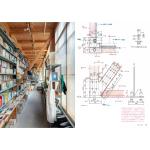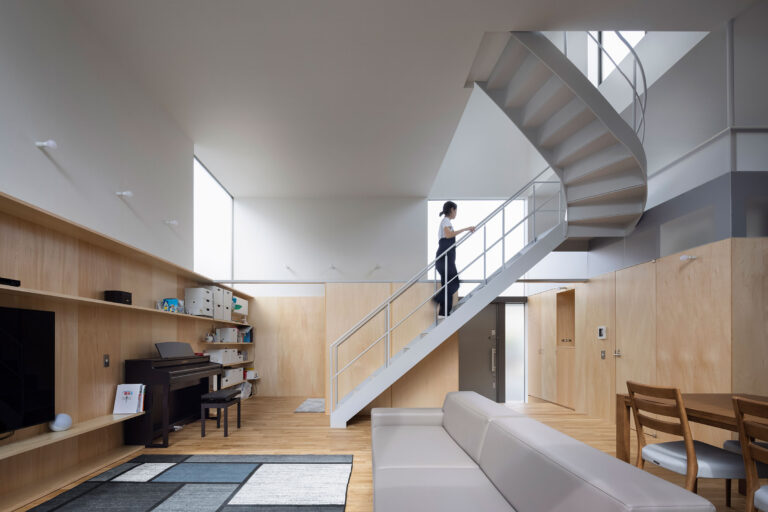
SHARE 小笹泉+奥村直子 / IN STUDIOによる、東京・小金井市の住宅「スケールの家」。都市計画と税制で“標準化”した住宅地に計画。施主の経験を起点に“均質なスケール”の逸脱を求め、都市的サイズで“尺度を抽象化”した居住空間を考案。“都市に浮遊”し自由をもたらす建築を作る



小笹泉+奥村直子 / IN STUDIOが設計した、東京・小金井市の住宅「スケールの家」です。
都市計画と税制で“標準化”した住宅地に計画されました。建築家は、施主の経験を起点に“均質なスケール”の逸脱を求め、都市的サイズで“尺度を抽象化”した居住空間を考案しました。そして、“都市に浮遊”し自由をもたらす建築を作る事も意図されました。
均質なスケールの住宅地に家を設計することになった。
建主は快適で住みやすい家を望まれていたのだが、よくよく話を深めてみると、どうやら大きな空間を望まれていることも分かってきた。建主はかつて海外に住んでいて、そこで大きな空間で生活をしていたときに自由を感じていたそうである。こうして、均質なスケールの住宅地から逸脱したスケールの住宅をつくることになった。ここに人の生活の自由がもたらされそうな予感がした。
設計にあたり、まずはなるべくスケールオーバーに計画しようと、物理的なスケールである寸法を拡大した。高度地区付きの第一種低層住居専用地域で可能な最大の外形のなかに、都市のスケールともいえる7×8×4mの大きな室を確保し、4×4mの大きな窓を空けた。そしてその残りを個室とした。大きな窓からは自分の庭と隣地の庭を望み、高く持ち上げられた個室からは地平線まで広がる武蔵野の住宅地を望むことになる。
さらにスケールレス化を図った。つまり、知覚的なスケールである尺度を抽象化した。窓は正方形とし、内外装は白で仕立てた。2階建ての建物に対して立面は3層に分節した。窓はときに層や角をまたぎ、フロストガラスからわずかに生活をほのめかす。スケールレスを主調としたうえで、大きな室は身の丈の高さだけ木で造作して生活機能を担保した。
こうして、見慣れたものの組み合わせからなる住宅が、スケールの操作によって見慣れぬ様相を手に入れた。宗教建築はプロポーションと光で慣習的な雰囲気を脱したが、この住宅ではスケールの操作で慣習的な雰囲気を脱している。これが慣習的な家らしさに縛られない自由な気分をもたらす。
一方で、この異質な住宅のスケールは住宅地の文脈に接続する。道のスケールに似た室、空地のスケールに似た窓、高く持ち上げられて住宅地の上に顔を出す2階の個室などは、再帰的に住宅地に根ざしている。そして窓から望む具体的な住宅地の風景は、都市に住む実感を繋ぎ留める。
以下の写真はクリックで拡大します
































以下、建築家によるテキストです。
関東平野のほとんどは背の低い住宅で覆われた平たい住宅地である。
駅の周辺や幹線道路に沿って少しばかり背の高い建物があるけれど、遠目から見ればやはり東京は平たい。都市計画によって田畑は低層の住宅が建つべき土地と位置づけられた。そして税制によって大きな土地が小住宅のための小さな土地に分筆されていき、標準的な家計によって標準的な大きさの戸建住宅が建てられていき。つまり、都市と経済の両面からの誘導によって土地と住宅外形が等粒化してきた。
さらに戦後には、健康で文化的な最低限度の生活を保証するために、プライバシーと衛生を確保が優先されて、住宅内部は必要な数の個室とそのほかの室に分割された。個室での生活は次第に充実して、個室はますます個を確立してきた。住宅外形から個室を差し引いた残りがいわゆるLDKとなるが、その寸法はもはや個室と大差ない。近代的な生活を保証するために、住宅内部の室もまた等粒化した。
そして住宅の外形と室は規格寸法の構造と建材でつくられ、住空間は画一化した尺度をまとう。平面は0.9~1.0mの方眼で計画され、2.4mの天井高が割り当てられ、よくみる寸法のサッシが数個はめられる。これらの寸法は、住人にとって穏当であり、生産性に配慮されて経済的であるけれど、しかし画一的な尺度の住空間である。
土地・住宅・室は等粒化し、住空間の尺度は画一化した。寸法と尺度をまとめてスケールと呼ぶとしたら、人が住む空間のスケールは均質化したことになる。いかなる場所にあっても、いかなる人が住んでも、外装や内装の色柄が多種多様であっても、均質なスケールの住宅はほとんど同じ経験しかもたらさない。均質なスケールの住宅に住まわされる私たちは均質化し、均質なスケールの住宅が建つ私たちの都市もまた均質化するのではないかと恐ろしくなる。均質なスケールは私たちに利便をもたらしていると同時に、優しい力で私たちを拘束しているのではないか。
このような均質なスケールの住宅地に家を設計することになった。
建主は快適で住みやすい家を望まれていたのだが、よくよく話を深めてみると、どうやら大きな空間を望まれていることも分かってきた。建主はかつて海外に住んでいて、そこで大きな空間で生活をしていたときに自由を感じていたそうである。こうして、均質なスケールの住宅地から逸脱したスケールの住宅をつくることになった。ここに人の生活の自由がもたらされそうな予感がした。
設計にあたり、まずはなるべくスケールオーバーに計画しようと、物理的なスケールである寸法を拡大した。高度地区付きの第一種低層住居専用地域で可能な最大の外形のなかに、都市のスケールともいえる7×8×4mの大きな室を確保し、4×4mの大きな窓を空けた。そしてその残りを個室とした。大きな窓からは自分の庭と隣地の庭を望み、高く持ち上げられた個室からは地平線まで広がる武蔵野の住宅地を望むことになる。
さらにスケールレス化を図った。つまり、知覚的なスケールである尺度を抽象化した。窓は正方形とし、内外装は白で仕立てた。2階建ての建物に対して立面は3層に分節した。窓はときに層や角をまたぎ、フロストガラスからわずかに生活をほのめかす。スケールレスを主調としたうえで、大きな室は身の丈の高さだけ木で造作して生活機能を担保した。
こうして、見慣れたものの組み合わせからなる住宅が、スケールの操作によって見慣れぬ様相を手に入れた。宗教建築はプロポーションと光で慣習的な雰囲気を脱したが、この住宅ではスケールの操作で慣習的な雰囲気を脱している。これが慣習的な家らしさに縛られない自由な気分をもたらす。
一方で、この異質な住宅のスケールは住宅地の文脈に接続する。道のスケールに似た室、空地のスケールに似た窓、高く持ち上げられて住宅地の上に顔を出す2階の個室などは、再帰的に住宅地に根ざしている。そして窓から望む具体的な住宅地の風景は、都市に住む実感を繋ぎ留める。
住宅地にそぐう外形のなかで、住宅地の等粒化したスケールから一歩引いて、私的経験を手がかりにしたスケールで住宅をつくり、いたるところで均質かつ慣習的なスケールから逸脱する。このように住宅地の構造から選択的に逸脱することで、家に閉じこもらず都市に浮遊するような住宅となって、人の生活に自由がもたらされるのではないか。
■建築概要
設計:IN STUDIO 担当/小笹泉、奥村直子
監理:IN STUDIO 担当/小笹泉、奥村直子
構造設計監理:MOF 担当/諸藤仁美
施工:内田産業
所在地:東京都小金井市
階数:地上2階
構造:在来木造
建築面積:59.62m2
延床面積:98.61m2
設計期間:2019年11月~2020年9月
施工期間:2020年9月~2021年3月
写真:吉田誠
| 種別 | 使用箇所 | 商品名(メーカー名) |
|---|---|---|
| 内装・床 | 玄関床 | モルタル金コテ 表面強化剤:アッシュフォードフォーミュラ(コスモトレードアンドサービス) |
| 内装・床 | リビング床 | |
| 内装・床 | 寝室・洗面所・トイレ・ロフト床 | |
| 内装・壁 | リビング壁 | シナ合板 OS |
| 内装・壁 | 寝室・洗面所・トイレ・ロフト壁 | ビニルクロス:TH8911(サンゲツ) |
| 内装・天井 | 天井 | ビニルクロス:TH8911(サンゲツ) |
| 内装・キッチン | 厨房機器 | |
| 内装・キッチン | 換気扇 | |
| 内装・浴室 | 浴室 | |
| 内装・水廻り | 便器 | |
| 内装・水廻り | 洗面カウンター | |
| 内装・金物 | ドアノブ | |
| 内装・金物 | 取手 |
※企業様による建材情報についてのご意見や「PR」のご相談はこちらから
※この情報は弊サイトや設計者が建材の性能等を保証するものではありません
Most of the Kanto Plain is a flat residential area covered with short houses. There are a few tall buildings around train stations and along main roads, but from a distance, Tokyo is still flat. Urban planning has positioned fields as land on which low-rise housing should be built. The taxation system divided large plots of land into smaller plots for small houses, and standard-sized detached houses were built by standard households. In other words, land and housing were isogranularized by both urban and economic inducements.
Furthermore, in the postwar period, in order to guarantee a minimum standard of living, privacy and hygiene were prioritized, and the interior of the house was divided into a necessary number of private rooms and other rooms. Life in private rooms was gradually enhanced, and the private rooms became more and more individualized. The remaining space after subtracting the private rooms from the exterior of the house is the so-called LDK, the dimensions of which are no longer much different from those of the private rooms. In order to guarantee modern living, the rooms inside the house have also become more homogenized.
The exterior of the house and its rooms are built with standardized construction and construction materials, and the living space is clad in a uniform scale. The plan is planned on a 0.9 to 1.0 meter grid, with a 2.4 meter ceiling height and a few sashes of common dimensions. These dimensions are reasonable, productive, and economical for the inhabitants, but they are a uniform scale of living space.
Land, houses, and rooms have become isogranular, and the scale of living space has become uniform. If dimensions and scale are collectively called scale, then the scale of human living space has become homogenized. No matter where it is located, who lives in it, or the variety of colors and patterns of the exterior and interior, a homogeneous scale house will provide almost the same experience. I fear that we will become homogenized by the homogeneous scale of housing, and that our cities, where homogeneous scale housing is built, will also become homogenized. Homogeneous scale brings us convenience, but at the same time, it may be holding us back with a gentle force.
I was asked to design a house in such a homogeneous scale residential area. The client wanted a comfortable and livable house, but upon further discussion, it became clear that he also wanted a large space. The owner had lived abroad in the past and had felt a sense of freedom when living in a large space there. Thus, it was decided to create a house on a scale that deviated from the homogeneous scale of residential areas. We had a feeling that this would bring freedom to people’s lives.
In designing the house, we first tried to plan it as over-scale as possible, so we enlarged the physical scale of the house. Within the largest possible exterior dimensions in a first-class low-rise residential district with an elevated zone, we secured a large room (7 x 8 x 4 m), which could be described as urban scale, with a large window (4 x 4 m). The rest of the room is used as a private room. The large window overlooks one’s own garden and the garden of the neighboring property, while the raised private room overlooks the Musashino residential area, which stretches to the horizon.
Furthermore, we tried to make the house scale-less. In other words, scale, the perceptual scale, was abstracted. The windows are square, the interior and exterior are white, and the elevation is divided into three levels in relation to the two-story building. The windows sometimes straddle layers or corners, and frosted glass hints slightly at life. Scalelessness is the main tone, and large rooms are made of wood only as high as the height of the owner’s body to ensure the functionality of the living space.
In this way, the house, which is a combination of familiar objects, acquires an unfamiliar aspect through manipulation of scale. Religious architecture has escaped the conventional atmosphere through proportions and light, but this house has escaped the conventional atmosphere through manipulation of scale. This brings about a feeling of freedom from conventional house-ness.
On the other hand, the scale of this heterogeneous house connects to the residential context. Rooms that resemble the scale of a street, windows that resemble the scale of an empty lot, and private rooms on the second floor that are lifted high and face out over the residential area are recursively rooted in the residential area. The concrete view of the residential area seen through the windows keeps the sense of living in the city alive.
In the external form that fits the residential area, the house is created on a scale that takes a step back from the isogranular scale of the residential area, and on a scale that takes its cue from private experience, and everywhere deviates from the homogeneous and conventional scale. By selectively deviating from the structure of the residential area in this way, the houses will not be confined to the house, but will be floating in the city, bringing freedom to people’s lives.]
House in Scale
Design: IN STUDIO (Izumi Kozasa, Naoko Okumura)
Supervision: IN STUDIO (Izumi Kozasa, Naoko Okumura)
Structural Design & Supervision: MOF (Hitomi Morofuji)
Construction: Uchida Sangyo
Location: Koganei-shi, Tokyo
Building area: 59.62m2
Total floor area: 98.61m2
Number of floors: 2 floors above ground
Structure: Conventional wood
Design Period: 2019.11-2020.9
Construction Period: 2020.9-2021.3
Photo: Makoto Yoshida

