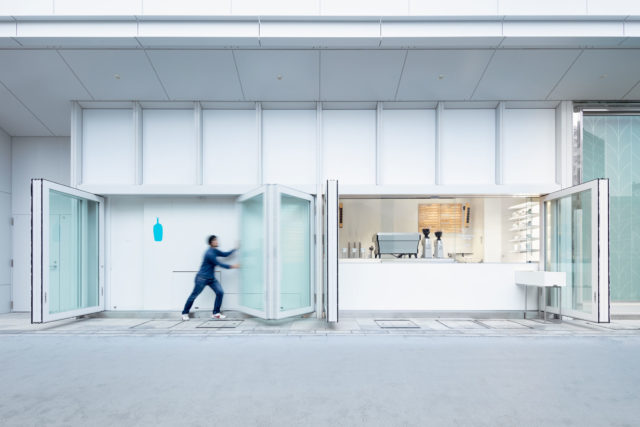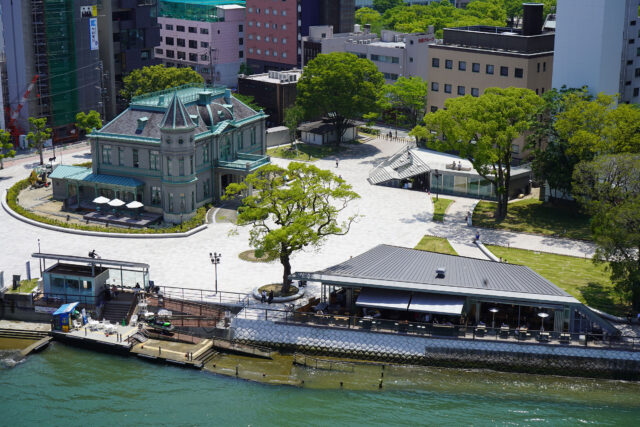
SHARE 二俣公一 / ケース・リアルによる、兵庫・豊岡市の「玄武洞公園整備計画」。景勝地として親しまれる場の再整備計画。自然の彫刻と呼ばれる“柱状節理”の見せ方を主題として、様々な要素の形と色彩や素材を考慮。“再編集”の整備で自然の迫力を体感できる環境を作る




二俣公一 / ケース・リアルが基本設計・全体監修した、兵庫・豊岡市の「玄武洞公園整備計画」です。実施設計はキタイ設計と松田一級建築士事務所が担当しています。
景勝地として親しまれる場の再整備計画です。建築家は、自然の彫刻と呼ばれる“柱状節理”の見せ方を主題として、様々な要素の形と色彩や素材を考慮しました。そして、“再編集”の整備で自然の迫力を体感できる環境を作る事が意図されました。施設の公式サイトはこちら。
大きなうねり模様に、無数のスジが入ったようなゴツゴツした岩肌。六角形の岩の断面が、幾重にも連なる硬い岩壁。兵庫県の日本海側に位置する豊岡市の「玄武洞公園」は、約160万年前のマグマが冷え固まるときに出来た「柱状節理」と呼ばれる特徴的な地形が見られる自然公園である。
今回の計画は、長年に渡って景勝地として親しまれてきたこの公園の入園有料化に伴う再整備計画であった。
計画を進める上で最も議論されたのは、「自然の彫刻」とも呼ばれる柱状節理の迫力を、来園者にいかにして感じてもらうかであった。そして、既存の公園の要素をどの程度残しながら新たに手を加えていくか、そのバランスが議論された。
整備の軸となったのは、「玄武洞」「青龍洞」という公園内でも特にスケールのある柱状節理が見られる洞の前に、コンクリートで出来た大きな「基壇(ステージ)」を設けたことである。それぞれの基壇の前方にはベンチを設け、目の前の洞を見上げるように自然と対峙出来る居場所を作った。
さらに、基壇やベンチの表面はブラスト加工で荒らして表情をつけ、コンクリート製でありながらも自然と相性の良い仕上げを意識した。公園内をめぐる園路にも同じ素材や仕上げを使用し、曲線や直線を用いて造作することで、自然の有機的なラインとコントラストをつけた。
以下の写真はクリックで拡大します



































以下、建築家によるテキストです。
大きなうねり模様に、無数のスジが入ったようなゴツゴツした岩肌。六角形の岩の断面が、幾重にも連なる硬い岩壁。兵庫県の日本海側に位置する豊岡市の「玄武洞公園」は、約160万年前のマグマが冷え固まるときに出来た「柱状節理」と呼ばれる特徴的な地形が見られる自然公園である。
今回の計画は、長年に渡って景勝地として親しまれてきたこの公園の入園有料化に伴う再整備計画であった。
計画を進める上で最も議論されたのは、「自然の彫刻」とも呼ばれる柱状節理の迫力を、来園者にいかにして感じてもらうかであった。そして、既存の公園の要素をどの程度残しながら新たに手を加えていくか、そのバランスが議論された。
整備の軸となったのは、「玄武洞」「青龍洞」という公園内でも特にスケールのある柱状節理が見られる洞の前に、コンクリートで出来た大きな「基壇(ステージ)」を設けたことである。それぞれの基壇の前方にはベンチを設け、目の前の洞を見上げるように自然と対峙出来る居場所を作った。
さらに、基壇やベンチの表面はブラスト加工で荒らして表情をつけ、コンクリート製でありながらも自然と相性の良い仕上げを意識した。公園内をめぐる園路にも同じ素材や仕上げを使用し、曲線や直線を用いて造作することで、自然の有機的なラインとコントラストをつけた。
このような整備の背景には、既存の公園内で見られたいくつかの課題があった。
まず一つは、鑑賞する際に目に飛び込んでくる色彩の問題。既存の舗装面の一部は黄色系で整備されており、優しい色調ではあるものの、自然を眺めるには視覚に強い印象を与えていた。そしてもう一つの問題は、各洞への進入を防止するために設置された擬木柵である。公園内では、その一部に落石の危険性があることから、擬木柵を設置することで進入をコントロールしていたが、来園者の安全を確保する一方で、自然を鑑賞するには視覚的な妨げとなっていた。
そこで、これらの課題を解決するために計画したのが今回の基壇である。
問題があると考えられた既存の柵は撤去し、必要な箇所には基壇と一体的に、出来る限り存在感を抑えた鋼製柵を設けた。鑑賞する際に目に入る造作物の色や素材、その形状を見直すことで、各洞と鑑賞者の間にあった空間的な隔たりを感じにくくし、自然の迫力をそのまま体感出来るような環境を考えた。
今回これ以外に行った主な整備は、公園内の既存施設の外壁色を黄色系からグレー色系に変えたほか、オレンジ色の既製品が用いられていた階段手摺は、既存の支柱を活かしつつ、その色味をグレー系に変更。有料化に伴い新たに必要となった券売所は、必要最小限の大きさで建築し、あくまで自然が主体となるサイズを考えた。
また券売所の外壁や、意匠統一のために新たに設置し直したサイン類にはリン酸処理仕上げの金物を用い、コンクリートの基壇と同じく、経年と共に環境に馴染んでいく素材を選定した。さらに公園内にある休憩棟では、玄武洞の歴史や地質学的な背景を説明するために展示パネルが設置されていたが、空間の広さに対して情報過多となっていたため、専門家を交えて必要な情報を再整理し、グラフィック的にも読みやすい状況を整えた。
全体として、必ずしも分かりやすい大掛かりなリニューアルを目指さなかった今回の整備。次に活かせるものは活かしつつ、課題がある箇所には必要な更新作業を行った。これまでの良い雰囲気は受け継ぎながら、次の時代でも親しまれるような「再編集」による整備を目指した。
■建築概要
計画地:兵庫県豊岡市
計画種別:ランドスケープ(再整備)
用途:公園(ジオパーク)
発注者:豊岡市
基本設計・全体監修:ケース・リアル 二俣公一、下平康一、柴田りつ
実施設計:キタイ設計、松田一級建築士事務所
施工:土木工事/中川工務店、建築工事/セイワ、建築監理/伸栄
照明計画:BRANCH LIGHTING DESIGN 中村達基
サイン計画・グラフィックデザイン:BOOTLEG 尾原史和、福田拓真
面積:約1.47ha
計画期間:2019年12月~2022年6月
写真:水崎浩志
| 種別 | 使用箇所 | 商品名(メーカー名) |
|---|---|---|
| 外装・床 | 基壇床 | 顔料入りコンクリート ブラスト加工仕上 |
| 外装・床 | 舗装・ベンチ床 | コンクリート ブラスト加工仕上 |
| 外装・壁 | 外壁 | 既存外壁ウレタン塗装 白 |
| 外装・壁 | 券売所外壁 | ST-PL 溶融亜鉛メッキのうえリン酸処理仕上 |
| 外装・壁 | 休憩所外壁 | 壁面:既存のうえ塗材にて再塗装仕上 |
| 外装・その他 | 鋼製柵 | ST-丸パイプ+FB 溶融亜鉛メッキのうえリン酸処理仕上 |
| 外装・その他 | 木柵 | 杉材のうえ防腐処理仕上 |
| 外装・その他 | サイン | ST-PL 溶融亜鉛メッキのうえリン酸処理仕上 |
※企業様による建材情報についてのご意見や「PR」のご相談はこちらから
※この情報は弊サイトや設計者が建材の性能等を保証するものではありません
The rough rock surface has a large wavy pattern with countless ripples. A hard wall can be seen with hexagonal rock cross-sections in layers. “Genbu-do Park” in Toyooka City, located on the west side of Hyogo Prefecture, is a nature park where visitors can see the characteristic geological features called “columnar joints” that developed roughly 1.6 million years ago when the magma cooled and solidified.
This project was a redevelopment plan for this park, which has been a scenic spot for many years, in conjunction with the transition to charging admission for visitors. The most discussed issue throughout the planning process was how to enable visitors to experience the power of the columnar joints, also known as “nature’s sculptures”. Another issue was the balance between the degree to which existing elements of the park should be retained and new elements should be added.
The core of this maintenance was the creation of large concrete “stages” in front of the ”Genbu-do” and ”Seiryu-do” caves, which have particularly large columnar joints. Benches were placed in front of each stage, creating a place where visitors can confront nature as if they were looking up at the cave in front of them.
In addition, the surfaces of the platforms and benches were sandblasted to give them a rough surface, creating a finish that is compatible with nature even though they are made of concrete. The same materials and finishes were used for the park paths throughout the park, and curved and linear lines were used to create a contrast with the organic lines of nature.
Behind the development of these improvements were several issues that have been identified within the existing park. The first was the issue of color, which stands out to the viewer when viewing the caves. Some of the existing paved surfaces were maintained in a yellowish tone, which, although gentle in color, created a brutal visual impression for viewing nature. Another challenge were the original fences installed to prevent visitors from entering the various caves. Given the danger of falling rocks in some areas of the park, the fences were installed to control entry, but while ensuring the safety of park visitors, they also created a visual obstacle to appreciate nature.
Thus, the new platform was planned to solve these issues. The existing fence, which was considered problematic, was removed, and replaced with steel bars were installed where necessary, integrated with the stage, minimizing its presence as much as possible. By reviewing the colors, materials, and forms of the structures, the spatial separation between the caves and the viewers was reduced, allowing the viewers to experience the power of nature as it is.
Other key upgrades included the change of the exterior wall of the existing facilities in the park from yellow to gray, and the change of the color of the staircase handrail from orange to gray, while maintaining the existing support columns. The ticket booth, which was newly required as a result of the change to a toll system, was constructed at the minimum necessary size, allowing nature to take the center stage. Phosphate-treated metal was used for the exterior walls of the ticket booth and for signs that were newly installed to unify the design, and similar to the concrete stage, the materials were selected to blend in with the environment over time.
The building for rest and relaxation inside the park had display panels to explain the history and geological background of Genbu-do, however, these panels contained too much information for the size of the space, thus we restructured the necessary information with the help of experts and created a graphically readable situation.
Overall, we did not attempt a major, comprehensive renewal of the site. While making use of what could be utilized, necessary updates were made in areas where problems existed. The goal was to maintain the good atmosphere of the past while “re-editing” the site so that it would be remembered by visitors in the next era.
GENBUDO PARK (Hyogo, Japan, 2022)
Location: Hyogo, Japan
Type of Project: Landscape
Use: Geopark
Orderer: Toyooka City
Design development: CASE-REAL / Koichi Futatsumata, Koichi Shimohira, Ritsu Shibata
Detail design: Kitai Sekkei, Matsuda Architect Office
Construction: Civil Works / Nakagawa, Building Works / Seiwa, Construction Supervision / Shinei
Lighting Plan: Tatsuki Nakamura (BRANCH LIGHTING DESIGN)
Sign, Graphic design: BOOTLEG / Fumikazu Ohara, Takuma Fukuda
Site area: 1.47ha
Period: Dec 2019 – Jun 2022
Photo: Hiroshi Mizusaki




















