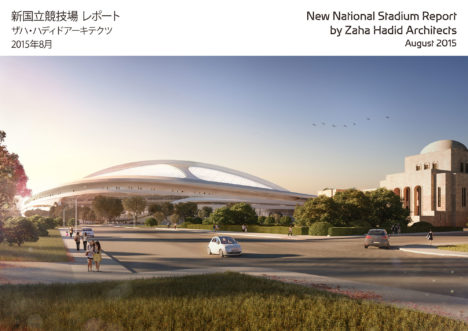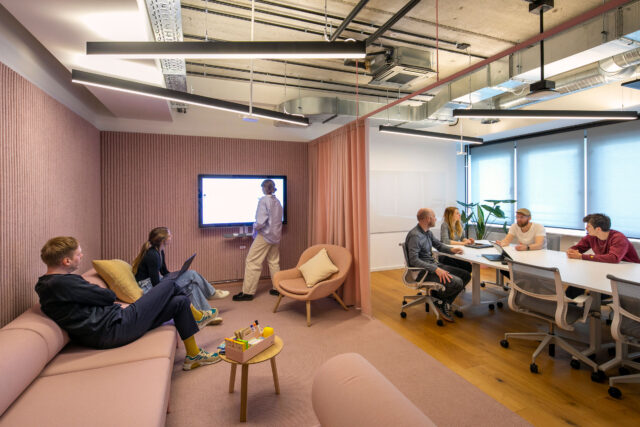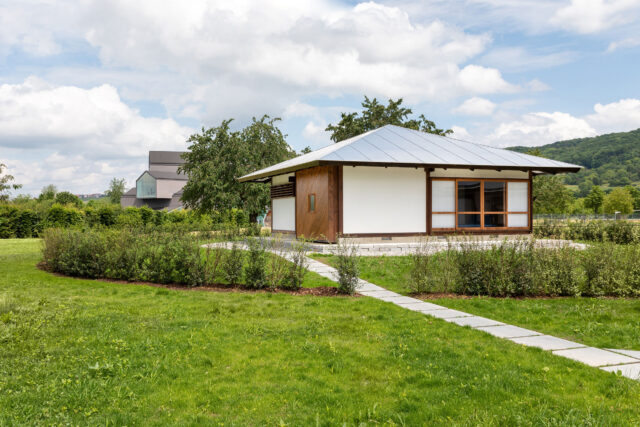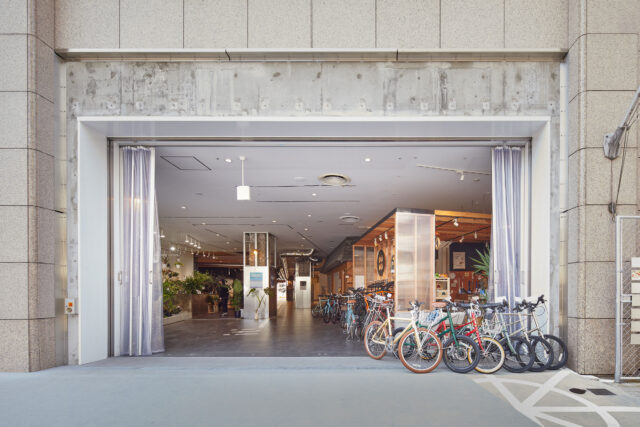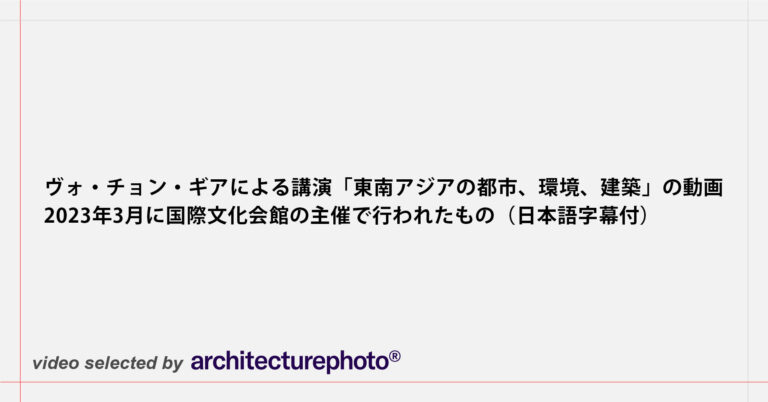
SHARE MVRDVによる、ドイツ・ハノーバーの複合施設「Expo Pavilion 2.0」。2000年の万博の為に自身が設計したオランダ館を改修。“積み重ねられた風景”のコンセプトはそのままに、オフィス等の労働空間と飲食店等に更新。周りは約400戸の学生の為の集合住宅等で囲まれる




MVRDVによる、ドイツ・ハノーバーの複合施設「Expo Pavilion 2.0」です。
2000年の万博の為に自身が設計したオランダ館を改修増築する計画です。建築家は、“積み重ねられた風景”のコンセプトはそのままに、オフィス等の労働空間と飲食店等に更新します。また、周りは約400戸の学生の為の集合住宅等で囲まれます。2025年の竣工を予定しています。また、こちらのページにて竣工時の写真を多数閲覧可能です。
こちらはリリーステキストの翻訳です
EXPOキャンパスで建設開始: MVRDVの「エキスポ2000」パヴィリオンが、386戸の学生向けアパートメントを擁するキャンパスの中心になる
5月11日(木)、ハノーバー市長のベリット・オネイが新EXPOキャンパスの礎石を築き、オランダの遺産である2000年万博のオランダ館の再生が正式にスタートしました。現在、その必要不可欠な構造体に解体され、パヴィリオンは、オフィスやレストランを備えた複合施設に生まれ変わり、さらに2棟の新しい建物が加わり、386戸の学生アパートとさまざまな共有施設を含むカラフルな現代的キャンパスが完成します。キャンパスの完成は2025年の予定です。
竣工から20年以上経った自らの建物を生まれ変わらせることができるのは、建築家にとって貴重な機会です。ハノーファーの万国博覧会の為に、2000年にMVRDVが設計したパヴィリオンは、オランダの風景を積み重ねたもので、多くの人の記憶に刻まれています。開館数日後にオランダのベアトリクス女王が訪問し、3ヶ月あまりで280万人が訪れるというパブリックヒットとなりました。このパビリオンには、解放的なメッセージが込められていました。人工的に作られた垂直な自然もまた美しく、空間の不足、気候変動、窒素汚染、食糧不足など、年々緊急性を増している問題の解決策の一部となり得るというものです。
当初は100日しか稼働しない予定でしたが、パヴィリオンは残り、数十年の間にさまざまな再利用のヴィジョンが描かれました。しかし、残念ながら荒廃を防ぐことはできませんでした。廃墟となったパヴィリオンも、その美しさと頑丈さは健在でした。3階の木々は成長し続け、パヴィリオンは構造的に健全であり、多くの建築家がフェンスに穴を開けて違法に訪れていました。2020年になると、都市の発展や大学の近接性から、ようやく健全なビジネスケースを構築できるようになりました。ハノーファー市のために構造物を保存しようとする自治体の努力と、iLive社とDie Wohnkompanie Nord社の開発パートナーシップによる9000万ユーロの投資により、EXPOキャンパスを作ることができるようになったのです。
MVRDVの設計では、パヴィリオンはスタートアップから中堅企業まで対応できるオフィス、フレキシブルなコワーキングスペース、レストランを備えた複合施設に生まれ変わります。「積み重ねられた風景」というコンセプトはデザインの原点として残されており、低層階の元の構造も残されています。既存の構造物を変えることで、新築よりも二酸化炭素の排出量を減らすことができます。この事実は、ドイツ・サステイナブル建築協会が、サステイナブルな都市地区を認定するゴールドプリサーティフィケートを授与する決定に役立ちました。
新しい建物は、パビリオンを囲むように配置された花輪状の2つの建物で、いずれも階段状の屋根を持ち、カラフルなテラスからモニュメントを見下ろすことができます。それぞれのテラスには、庭やスポーツ施設、野外映画館など、それぞれの独自の色やプログラムがあります。大きい方の建物は最大9階建てで、386戸の学生用ワンルームマンションが入る予定です。2棟目は6階建てで、モビリティハブとして、従来の駐車場だけでなく、シェアカー用のスペース、電気充電ステーション、自転車置き場などを提供し、持続可能な移動手段を促進します。
MVRDVの設立パートナーであるヤコブ・ファン・ライス言います。
「2000年の万博のテーマは『オランダは空間を創造する』で、私たちはまさにその通り、オランダの典型的な風景を40メートルもの高さに積み上げ、パビリオンの周りに大きな野生の庭を作り上げました」
「このアプローチは、今、私たちに有利に働いています。パヴィリオンの周辺にはまだ開発可能なスペースがあるため、パヴィリオンを中心に本物のキャンパスを作り、建物に新しい息吹を吹き込むことができるのです。一部木の幹で支えられたオープンな構造体を、機能的な複合施設にするのは簡単なことではありません。自治体もデベロッパーも、この特異なモザイクのようなプロジェクトを長く信じ続けていることは素晴らしいことです。学生、講師、そしてそこで働くすべての人が、国際的に大きな影響力を持つこのパビリオンの眺めを楽しむ日も近いと確信しています。万博の雰囲気は、新キャンパスに深く刻み込まれているのです」
学生、教師、そしてEXPOキャンパス内の企業の従業員は、図書館から様々なルーフテラス、そしてe-bikeからシェアカーまで、多くの共有施設をまもなく利用することができるようになるのです。このキャンパスは、建築が変化の原動力となり得ること、そして「不可能」な構造物であっても、持続可能な方法で使いやすい建物に変えることができること、さらにこの場合、まったく新しい地域の始まりとなることも示しています。
MVRDVは、iLive社とDie Wohnkompanie Nord社のコラボレーションによるiLive Expo CampusのためにEXPOキャンパスを設計しました。
以下の写真はクリックで拡大します












以下、リリーステキストです。
Construction starts at EXPO Campus: MVRDV’s Expo 2000 pavilion will be the heart of a campus with 386 student apartments
On Thursday May 11th Belit Onay, mayor of Hannover, laid the foundation stone for the new EXPO Campus, marking the official start of the revitalisation of a piece of Dutch heritage: the Netherlands Pavilion for Expo 2000. Now stripped down to its essential structure, the pavilion is being transformed into a mixed-use building with offices and a restaurant, and joined by two new buildings that will complete a colourful contemporary campus including 386 student apartments and a variety of shared facilities. The campus is expected to be completed in 2025.
Being able to transform their own building more than 20 years after it was first completed is a rare opportunity for an architect. The pavilion that MVRDV designed in 2000 for the World Expo in Hannover, with its stack of Dutch landscapes, is etched in the memory of many. Visited by Queen Beatrix of the Netherlands days after opening, it was a public hit with 2.8 million visitors in a little over 3 months. The pavilion had a liberating message: artificially created vertical nature can also be beautiful, and can be part of the solution to scarcity of space and problems such as climate change, nitrogen pollution, food scarcity, and more that become more urgent every year.
Though it was originally intended to operate for only 100 days, the pavilion remained and various visions for its reuse were developed over the decades. Unfortunately, these could not prevent decay from setting in. Even as a ruin, the pavilion retained its beauty and sturdiness: the trees on the third floor continued to grow, and the pavilion remained structurally sound, being illegally visited by many architects who gained access by cutting holes in the fences. By 2020, due to the growth of the city and the proximity of universities, a sound business case could finally be made. Thanks to the efforts of the municipality of Hannover to preserve the structure for the city, as well as an investment of 90 million euros by the development partnership of iLive and Die Wohnkompanie Nord, the EXPO campus could be created.
In MVRDV’s design, the pavilion is transformed into a mixed-use building with offices suitable for both start-ups and medium-sized companies, flexible co-working spaces, and a restaurant. The “stacked landscape” concept remains the starting point of the design, and the original structure of the lower floors are retained. Transforming the existing structure will release less carbon emissions than new construction – a fact that helped the German Sustainable Building Council in its decision to award the gold pre-certificate for sustainable urban districts.
The new additions comprise two buildings that form a wreath around the pavilion, both with stepped roofs supporting colourful terraces that overlook the monument. Each terrace has its own colour and programme, from a garden to sports facilities to an outdoor cinema. The larger building, which reaches a maximum height of nine storeys, will house 386 studio apartments for students. The second building has six floors and serves as a mobility hub, offering traditional parking spaces but also spaces for shared cars, electric charging stations, and bicycle storage to promote sustainable transport options.
“The theme of the Dutch entry for Expo 2000 was ‘Holland Creates Space’, and we did exactly that in 2000 by stacking typical Dutch landscapes up to 40 metres high, so that a large wild garden could be created around the pavilion”, says MVRDV founding partner Jacob van Rijs. “Now that approach is working to our advantage – because the space around the pavilion is still available to be developed, we can build a real campus around it, while breathing new life into the building. Adapting an open structure, partly supported by tree trunks, to become a well-functioning mixed-use building is no easy task. It is great that both the municipality and developers have continued to believe in this idiosyncratic mosaic of a project for so long. I am sure that students, lecturers, and everyone who works there will soon enjoy the view of this pavilion that has had so much international impact; the atmosphere of the Expo is deeply embedded in the new campus.”
Students, teachers, and employees of the companies on the EXPO Campus will soon be able to use the many shared facilities, from the library to the various roof terraces, and from e-bikes to shared cars. The campus shows that architecture can be an engine of change and that even “impossible” structures can be transformed in a sustainable way into user-friendly buildings –in this case, even forming the beginning of an entirely new neighbourhood.
MVRDV designed EXPO campus for iLive Expo Campus, a collaboration between iLive Group and Die Wohnkompanie Nord.
■建築概要
Project Name: Expo Pavilion 2.0
Location: Hannover, Germany
Year: 2017–
Client: iLive Expo Campus GmbH
Size and Programme: Pavilion building: 6,300m2 office and coworking; New buildings: 18,900m2 student housing (386 “Mikro” apartments), parking
───
Credits
Architect: MVRDV
Founding Partner in charge: Jacob van Rijs
Director: Sven Thorissen, Markus Nagler
Design Team: Katrien van Dijk, Jose Ignacio Velasco Martin, Enrico Pintabona, Philipp Kramer, Daniel Mayer, Benno Schmitz, Falk Kremzow, Rico van de Gevel, Luca Vacchini, Mateusz Wojcieszek, Andrea Manente, Saskia Kok, Evgenia Zioga, Pietro Marziali, Bartlomiej Markowski, Ferdinando d’Alessio, Cristina Marginean, Philipp Wenzl, Alessio Palmieri, Anna Brockoff, Alexander Forsch, Katarzyna Plonka, Anna Bern, Chiara Arena, Francisco Polo, Loes Bekkers, Ruggero Buffo, Quinten Smits, Hanna Jungclaus, Antonie van Vliet
Director MVRDV Berlin: Lennaart Sirag
Visualisations: Antonio Luca Coco, Pavlos Ventouris, Francesco Vitale, Magda Bykowska
Images: © MVRDV and © iLive Expo Campus
Copyright: MVRDV Winy Maas, Jacob van Rijs, Nathalie de Vries
Partners Pavilion Building:
Project coordination: Die Wohnkompanie Nord GmbH
Structural engineer: Ingenieurgemeinschaft Dr. Maack GmbH
MEP: Passivhaus – Architektur und TGA Planungsburo Carsten Grobe
Cost calculation: DreiPlus Planungsgruppe
Building Physics: Buro fur Bauphysik
Fire safety engineering: BIB Concept
Survey: Ingenieurburo Drecoll
Landscape architect: Lad+ landschaftsarchitektur diekmann
───
Partners New Buildings:
Co-architect: AI+P Planungs GmbH
Project coordination: AI+P Planungs GmbH
Landscape architect: Lad+ landschaftsarchitektur diekmann

