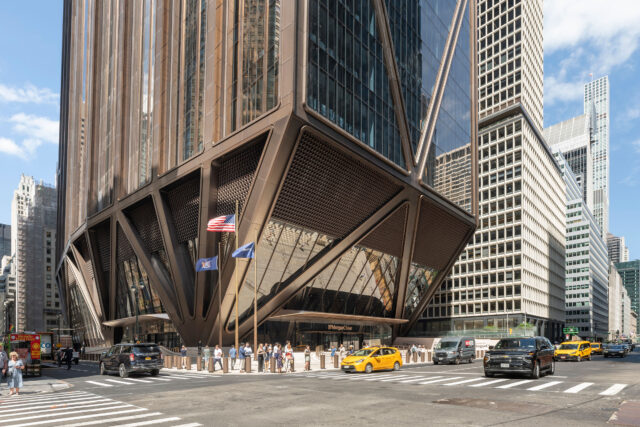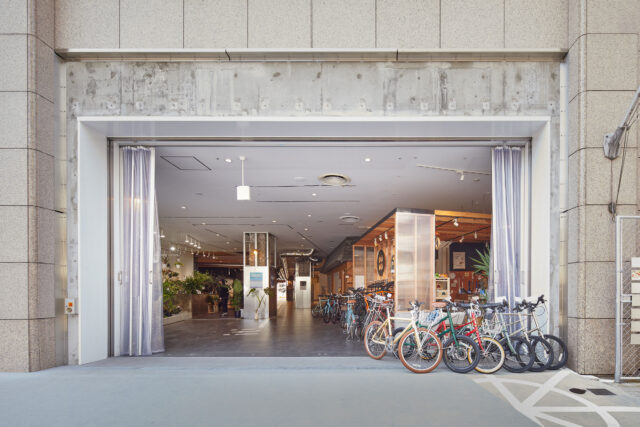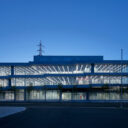
SHARE MVRDVによる、中国の「深セン・ウーマン&チルドレンズ・センター」。都市の急成長で生まれた90年代の建物を改修。先駆的事例として“再利用”の可能性の提示も意図し、既存の構造体を活かして現代の要望に適合させる設計を志向。色彩豊かな外観のフレームで施設の用途を強く明示



MVRDVによる、中国の「深セン・ウーマン&チルドレンズ・センター」です。
都市の急成長で生まれた90年代の建物を改修しました。建築家は、先駆的事例として“再利用”の可能性の提示も意図し、既存の構造体を活かして現代の要望に適合させる設計を志向しました。また、色彩豊かな外観のフレームで施設の用途を強く明示する事も意図されました。
こちらはリリーステキストの翻訳です
中国における再利用の先駆的事例:MVRDVが深セン・ウーマン&チルドレンズ・センターの改築を完了
MVRDVが設計した深セン・ウーマン&チルドレンズ・センターが竣工し、古い複合タワーが、ホテルや女性や児童福祉のためのさまざまな施設を内包する、活気に満ちたカラフルな超高層ビルに生まれ変わりました。ここには、図書館、オーディトリアム、子ども劇場、「ディスカバリー・ホール」、セラピー・ルーム、スタッフのためのオフィスなど、女性や子どもたちのためのさまざまな施設があります。カラフルなファサードを持つこのビルは、深センの福田地区で爽やかな存在感を放っています。さらに重要なのは、高さ100メートルというこのビルが、間もなく「再利用の大きな波」が押し寄せる深センで、ビルを再利用するための重要な先例となることです。
このタワーはもともとは1994年に完成し、深センの最初の爆発的な成長期の一部を形成していました。オリジナルの設計に対する急ぎすぎたアプローチは、すぐに明らかになりました。火災安全上の懸念が根強いため、台座部分の商業施設は2002年までオープンせず、タワー自体もいつまでも空き家のままでした。
建物利用者のニーズが変化するにつれ、環境要件が不足しており、2019年までには、建物がもはや目的に適合していないことは明らかでした。2030年までにカーボンピークを達成し、2060年までにカーボンニュートラルを達成するという中国の公約に基づき、このビルは国家発展改革委員会によって24の活性化モデル事例のひとつに選ばれました。
MVRDVは、この建物の問題を解決するために、建物の構造を再利用できるような包括的な変革をデザインしました。それは、解体して建て直すよりもはるかに持続可能なアプローチです。この変革の最も目に見える要素は、新しいファサードです。マルチカラーの外観フレームのグリッドが、ファサードの奥行きを1メートルにも広げています。これらのフレームは、熱上昇を抑えるために遮光性を高めるとともに、内側に自然換気を可能にする開閉可能なパネルを組み込んでいます。そして、これにより、居住者の快適性を向上させ、空調への依存を減らすことができます。
このデザインは、また、建物の複数の要素も変化させています。タワー・クラウンは、アクセスの良い大きなテラスを覆い、眼下に広がる近隣の360度のパノラマを提供しています。もともと駐車場だった中庭は、フードコートのある公共スペースに転用されました。地下鉄の入り口は、以前は外の舗道に散らかっていましたが、公共交通網との接続を良くし、自動車依存からの脱却を強化するため、建物内に移されました。
この建物の変身は、元の構造から約24,000㎥のコンクリートを節約しながら達成され、この再利用により、アムステルダムから深センまでの11,800回分のフライトに相当する二酸化炭素の削減につながりました。また、構造体にも小さな増築が施され、元の設計のぎこちない幾何学的な部分を埋めることで、シンプルで効率的なフロアプランが実現しました。
MVRDVの創立パートナーであるヤコブ・ファン・ライスは言います。
「深セン・ウーマン&チルドレンズ・センターは深センの先駆的プロジェクトとなる可能性があります」
「都市の急速な成長に伴い、多くの既存建築物は実際に長寿命であるようには設計されていません。これでは、取り壊しが蔓延するか、理想的には再利用の大波が押し寄せることになります。このような不十分な構造物でも再利用できることを示せば、埋立処分されるコンクリートの量を大幅に減らすことができます。そして、そのコンクリートに取って代わるために生み出されるはずだった何百万トンもの炭素排出をなくすことができるのです」
ファサードの色-黄色、オレンジ、ピンク、緑-は、建物のレイアウトを伝えるのに役立っています。色とりどりの台座は、母親とその子供たちのためのサービスセンターとしての機能をはっきりとアピールしています。ホテルのあるタワーでは、これらの色はよりニュートラルな白に変わっています。1階では、複合施設への4つの主要な入り口が、それぞれ異なる色の集中によって強調されています。そして、この建物をナビゲートしやすくし、訪問者を歓迎するようになっています。
このカラフルでコミュニケーション的なアプローチは、メインロビーにも続いています。ここでは、9つの“部屋”からなる構造体が多様な機能を持ち、それらが一体となって訪問中の子供たちの楽しみを高める遊び場のような空間を形成しています。この構造体の楽しげな色彩は、子供たちが優先される空間としての建物の目的をより強固なものにしています。
以下の写真はクリックで拡大します













































以下、建築家によるテキストです。
A pioneering example of reuse in China: MVRDV completes transformation of the Shenzhen Women and Children’s Centre
Construction on the MVRDV-designed Shenzhen Women & Children’s Centre is complete, transforming an old mixed-use tower into a vibrant and colourful skyscraper hosting a hotel and a wide range of facilities for the welfare of women and children: a library, an auditorium, a children’s theatre and “discovery hall”, as well as therapy rooms and offices for staff. With its colourful facade, the building is a refreshing presence in Shenzhen’s Futian district; more importantly, at 100 metres tall, the building sets an important precedent for repurposing buildings in a city that is soon to see a “great wave of adaptive reuse”.
The tower was originally completed in 1994, forming part of Shenzhen’s first period of explosive growth. The rushed approach to its original design was immediately clear: due to persistent fire safety concerns, the commercial units in the plinth were not opened until 2002, and the tower itself remained empty indefinitely.
With the changing needs of the building’s users, it fell short of environmental requirements, and by 2019 it was clear that the building was no longer fit for purpose. Owing to China’s commitment to achieving carbon peak by 2030 and carbon neutrality by 2060, the building was selected as one of 24 model examples of revitalisation by the National Development and Reform Commission.
To rectify the building’s problems, MVRDV designed a comprehensive transformation that would allow the building’s structure to be reused – a far more sustainable approach than demolishing and rebuilding. The most visible element of this transformation is the new facade: a grid of multi-coloured exterior frames increases the depth of the facade to a full metre. These frames provide extra shading to reduce thermal heat gain, and also incorporate openable panels on the inside that allow for natural ventilation – thus increasing occupants’ comfort and reducing the building’s reliance on air conditioning.
The design also transforms multiple elements of the building. The tower crown provides cover for a large accessible terrace offering a 360-degree panorama of the neighbourhood below. The courtyard, which was originally used for car parking, has been converted into a public space with a food court. The entrance to the city’s metro, which previously cluttered the pavement outside, has been moved inside the building to better connect it to public transit networks and reinforce the transition away from car-dependence.
The transformation of the building was achieved while saving approximately 24,000 cubic metres of concrete from the original structure, a reuse resulting in a carbon saving equivalent to 11,800 flights from Amsterdam to Shenzhen. Small additions to the structure were also made, filling in some of the original design’s awkward geometry to create simple, efficient floorplans.
“The Shenzhen Women and Children’s Centre could be a pioneering project for Shenzhen”, says MVRDV founding partner Jacob van Rijs. “With the city’s fast-paced growth, many existing buildings were not really designed to have a long lifespan. That is a recipe for either an epidemic of demolition or, ideally, a great wave of adaptive reuse. Showing that even the most inadequate of these structures can be reused could save a crazy amount of concrete going to landfill – and eliminate millions of tonnes of carbon emissions that would have been created replacing that concrete.”
The colours of the facade – yellow, orange, pink, and green – help to communicate the building’s layout. The multicoloured plinth clearly advertises its function as a service centre for mothers and their children; on the tower, which hosts the hotel, these colours give way to a more neutral white. On the ground floor, the four primary entrances to the complex are each highlighted by a concentration of a different colour, making the building easy to navigate and welcoming to visitors.
This colourful and communicative approach continues into the main lobby. Here, a structure of nine “rooms” hosts diverse functions that together form a playground-like space for children to enhance their enjoyment during a visit. The joyful colours of this structure reinforce the building’s purpose as a space where children are given priority.
■建築概要
Project Name: Shenzhen Women & Children’s Centre
Location: Futian District, Shenzhen, China
Year: 2019–2023
Client: Shum Yip Group Limited
Size and Programme: 57,900m2 – Women & Children’s Centre, Offices, Hotel, Retail
───
Architect: MVRDV
Founding Partner in charge: Jacob van Rijs
Partner: Wenchian Shi
Director MVRDV Asia: Steven Smit, Peter Chang
Design Team: Lorenzo Mattozzi, Marco Gazzola, Giuseppe Mazzaglia, Daehee Suk, Fredy Fortich, Chi Zhang, Bertrand Tan, Siyi Pan, Albert Parfonov, Andrius Ribikauskas, Enrica Perrot, Martina Franco, Jiameng Li, Agnieszka Dabek, Paula Vargas Torres, Elisa Paneni, Peter Chang, Luca Xu, Hong Yang, Echo Zhai, Zhang Ruochen, Leo Zhang, Huang Cai, Peilu Chen, Xiaoliang Yu, Americo Iannazzone, Yihong Chen, Kefei Yan, Edvan Ardianto
Interiors & Landscape Design: Lorenzo Mattozzi, Fokke Moerel, Pim Bangert, Giovanni Nardi, Daehee Suk, Jiameng Li, Bertrand Tan, Paula Vargas Torres, Luca Xu
MVRDV NEXT: Boudewijn Thomas, Yayun Liu, Changqing Ye
Project coordination: Jammy Zhu
Visualisations: Antonio Luca Coco, Angelo La Delfa, Pavlos Ventouris, Francesco Vitale, Luana La Martina, Jaroslaw Jeda, Emanuele Fortunati
Copyright: MVRDV Winy Maas, Jacob van Rijs, Nathalie de Vries
───
Partners:
Co-architect / Landscape architect / MEP: SZAD
Project coordination: Shenzhen Women & Children’s Building Operation and Management Co.,Ltd.
Facade Consultant: KGE (King Glass Engineering)
Structural engineer: Yuanlizhu Engineering Consultants (Shenzhen) Co.,Ltd. Lighting Consultant: BPI (Brandston Partnership Inc.)
Cost calculation: Jinxia Property Cost Consultation Co.,Ltd.
Interior architect: Jiang & Associates
Photographs: © Xia Zhi
























