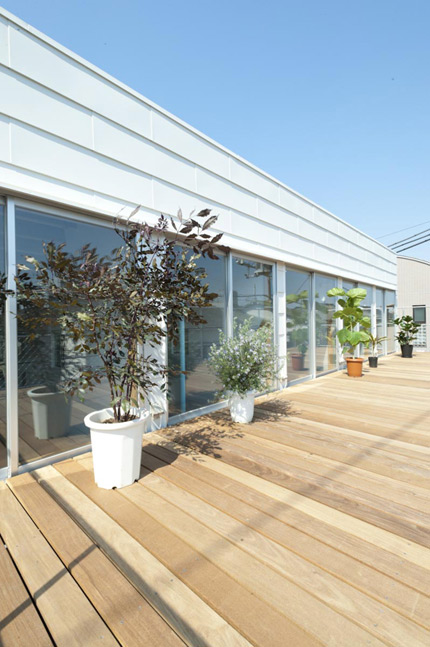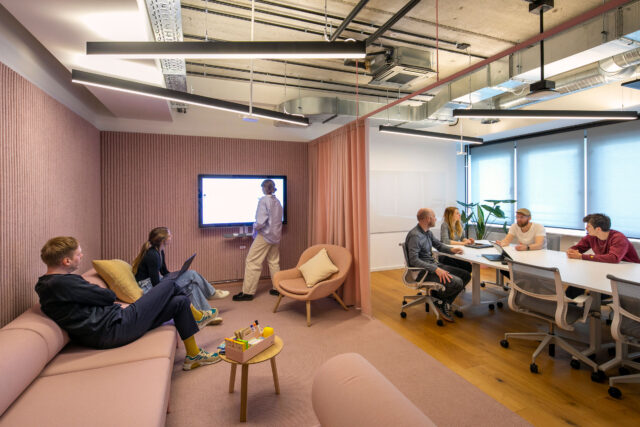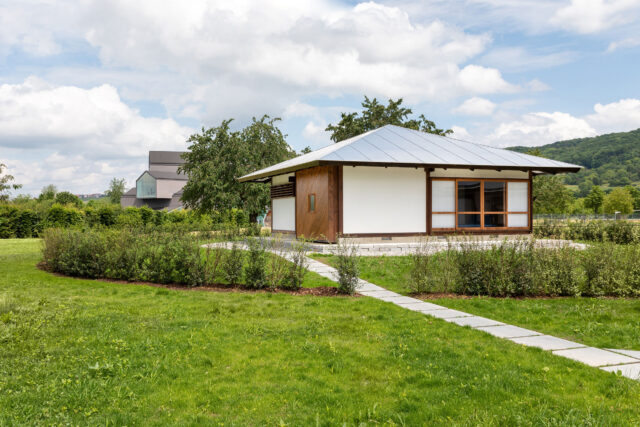
SHARE MVRDVによる、ドイツ・ベルリンの「Atelier Gardens Haus 1」。映画スタジオの再開発の一環として施設の入口近くの既存ビルを改修。キャンパスの象徴を目指し、鮮やかな黄色と屋上まで続く外部階段を特徴とする建築を考案。持続可能性を考慮した建材と設備で建物の寿命も伸ばす




MVRDVによる、ドイツ・ベルリンの「Atelier Gardens Haus 1」です。
映画スタジオの再開発の一環として施設の入口近くの既存ビルを改修しました。建築家は、キャンパスの象徴を目指し、鮮やかな黄色と屋上まで続く外部階段を特徴とする建築を考案しました。また、持続可能性を考慮した建材と設備で建物の寿命も伸ばす事も意図されました。
こちらはリリーステキストの翻訳です
MVRDVがHAUS 1を完成させ、くたびれたオフィスビルをベルリンのアトリエ・ガーデンズ・インパクト・キャンパスの為の大胆なエントランスに変身させました
受賞歴のあるベルリンのアトリエ・ガーデンズのマスタープランの一環として、持続可能な形で生まれ変わった最新の建物、HAUS 1の建設が完了しました。MVRDVは、共同設計者のヒルシュミュラー・シンデレ・アーキテクテンとともに、1990年代の古びたオフィスビルを、この敷地の人目を引くエントランスの目印に変身させました。鮮やかな黄色になったこの建物は、新しいリビングルーフと持続可能な木材を使用した屋上パビリオンとテラスで完成し、外部大階段からアクセスできます。
HAUS 1は、MVRDVがアトリエ・ガーデンズ内で完成させた2番目のプロジェクトで、1920年代に建てられた歴史的な映画スタジオ、TON 1の昨年のリニューアルオープンに続くものです。ベルリンのテンペルホーフ空港の南端に位置するこのマスタープランは、ベルリン・ユニオン・フィルム・アトリエ(BUFA)のキャンパスを、映画製作者だけでなく、気候変動活動や社会正義に焦点を当てた影響力のある組織や個人など、あらゆる形態の「変革者」を包含するように、この場所の利用者層を拡大するというビジョンの一環として変化させるものです。
ロンドンを拠点とする投資家兼デベロッパーのファブリックス社のために設計された、総面積23,800㎡のキャンパスのマスタープラン ─これは、今年初めにMIPIM最優秀都市再生賞を受賞─ は、このマスタープランは、一連の持続可能な変革として構想されており、建物を取り壊すのではなく、既存の構造物を活用することで、建物と建物の間の空間の可能性を最大限に引き出しながら、建物をリフレッシュします。それは徐々に変化していくアプローチをとり、それぞれの建物の変容を以前のものへの応答として考えるものです。これらの改修は、ハリス・バグ・スタジオがデザインしたエコロジーを重視したランドスケープによって補完され、不浸透性舗装の大部分を取り除き、車両の移動を減らし、緑の広場やHAUS 1のための新しいリビングルーフなど、水の透過性と生物多様性を大幅に向上させています。
MVRDVの最初のプロジェクト TON 1が繊細な改修を必要としたのに対し、HAUS 1では大胆なタッチが求められました。もともと1997年に建てられたこのオフィスビルは、キャンパスの特徴にほとんど貢献していません。アトリエ・ガーデンズの入口に隣接し、かつてのテンペルホーフ飛行場からも見える高さであることから、この建物は隣接するオーバーラント通りの象徴的な存在となり、BUFAキャンパスの変貌を象徴するシンボルとなることが決定されました。
MVRDV創立パートナーのヤコブ・ファン・ライスは言います。
「新しく生まれ変わったHAUS1は、インパクトに特化したこのユニークなキャンパスへの入口以上のものです」「これはアトリエ・ガーデンズのコミュニティと、楽観的でありながら先鋭的で革新的な、異なる社会のビジョンを描くという彼らのコミットメントを表しています。私たちのマスタープランにおけるこの2番目のプロジェクトで、私たちは彼らのこのミッションに加わり、より多くの人々に後を追うよう呼びかけます」
この変化の最もわかりやすいサインは、建物の色です。かつてはプレーンな白だった建物は、今では太陽のような黄色一色に染まり、近くからも遠くからもキャンパスに注目されるようになっています。訪問者がキャンパスに入ると、すぐにもうひとつの明確なサインに出会うでしょう。アトリエ・ガーデンズの中央広場から、ジグザグに伸びる黄色い階段が、テンペルホーファー・フェルトとベルリンのスカイラインの眺めを縁取るように、座席と展望台が点在し、HAUS 1の屋上へと導いています。ファン・ライスは強調します。「屋上からは、テンペルホーファー・フェルドを前庭として、ベルリンの都市景観のスカイライン全体を見渡すことができます」
この建物は、クロスラミネートされたプレハブ・モジュールの木造パヴィリオンで拡張され、バイオベースの素材と粘土天井などの健康的な仕上げが施されています。在来の植物を植えたリビング・ルーフが、新たにアクセスしやすくなった屋上を完成させ、雨水を集め、敷地内で実施される包括的な貯水計画に反映させる役割も果たしています
この緑のランドスケープ、新しい屋根の断熱材、建物の2つのガラスファサードの日除けは、夏の熱上昇を抑え、建物の気候への耐性を向上させ、低温の床暖房は寒い時期の室内気候を緩和します。すべての照明はエネルギー効率の高いLEDシステムに変更され、衛生設備はすべて節水型で、低水量使用トイレは、キャンパスの雨水収集システムの次の段階からリサイクルされた雨水で洗浄されます。
内部では、HAUS 1はアトリエ・ガーデンズの本社やカフェを含む4つのフロアに渡って、適応性のある仕事場や会議スペースを提供します。フロアプランは、建物の柔軟性を最大化するために変更され、将来的な用途やレイアウトの変更を簡略化することで、建物の寿命を延ばしています。
可能な限り構造体を再利用することに重点を置き、新しい材料が必要な場合は、耐久性があり、リサイクル可能で、環境への影響が少ない材料を優先的に使用することで、HAUS 1は、より少ない材料でより多くのことを行うことができる建物の変貌を示しています。
Fabrixのマネージング・パートナーであるクライブ・ニコルは言います。
「アトリエ・ガーデンズは、目的を将来性のある利益と一致させるためのモデルなのです。わずか数年の間に、私たちは映画やメディアから、進歩的な影響力を持つ組織の多様なコミュニティまで、キャンパスの利用範囲を広げました」「このシフトは、収入プロフィールを多様化させ、映画製作の行き来や技術的リスクとは対照的に、キャンパスに恒久的な生命を与えています。ミーンズテスト方式の賃料により、スタートアップ企業や活動家グループ、NGOには高品質なスペースがより安く提供され、一方、共同ロケの知識やノウハウから利益を得たい既存企業にはより高い賃料が設定されます。それは弾力性のあるモデルであり、私たちは複合用途のキャンパスの未来に新たな基準を示すものだと信じています」
MVRDVは、ロンドンを拠点とする不動産投資家兼デベロッパーのFabrixのために、アトリエ・ガーデンズのマスタープランとその中の建物を設計しています。建築デザインは、地元の共同建築家ヒルシュミュラー・シンデレ・アーキテクテンと共同で開発され、ロンドンを拠点とするデザイナー、ハリス・バグ・スタジオがマスタープランのランドスケープ・デザインを担当しました。
以下の写真はクリックで拡大します





























以下、リリーステキストです。
MVRDV completes HAUS 1, transforming a tired office building into a bold entrance for the Atelier Gardens impact campus in Berlin
The construction of HAUS 1, the latest building to be sustainably transformed as part of the award-winning Atelier Gardens masterplan in Berlin, is now complete. Together with co-architects Hirschmuller Schindele Architekten, MVRDV has turned a dated office building from the 1990s into an eye-catching entrance marker for the site. Now bright yellow, the building is completed with a new living roof, and a sustainable timber rooftop pavilion and terrace, accessible via a grand external staircase.
HAUS 1 is the second project completed by MVRDV within Atelier Gardens, following last year’s reopening of TON 1, a historic film studio originally built in the 1920s. Situated at the southern edge of Berlin’s Tempelhof Airport, the masterplan transforms the campus of the Berliner Union Film Ateliers (BUFA) as part of a vision to expand the site’s user base beyond filmmakers to encompass all forms of ‘change makers’, including impact organisations and individuals with a focus on climate activism and social justice.
Designed for London-based investor and developer Fabrix, the masterplan for the 23,800-square-metre campus – which received the MIPIM Award for Best Urban Regeneration earlier this year – is envisioned as a series of sustainable transformations, taking advantage of the existing structures rather than demolishing them to refresh the buildings while maximising the potential of the spaces between. It takes an incremental approach, considering each building transformation as a response to the previous ones. These renovations are complemented by an ecologically focused landscape designed by Harris Bugg Studio, which removes large areas of impermeable paving, reduces vehicle movements, and significantly enhances water permeability and biodiversity, including green plazas and a new living roof for HAUS 1.
While MVRDV’s first project on site, TON 1, required a sensitive renovation, HAUS 1 called for a bolder touch. Originally built in 1997, the office building contributed little to the character of the campus. Given its location next to the entrance of Atelier Gardens, as well as height that makes it visible from the former airfield of Tempelhof, the decision was made to transform the building into an iconic presence on the neighbouring Oberlandstrasse and an emblematic symbol of the transformation of the BUFA campus.
“The newly transformed HAUS 1 is more than a gateway to this unique campus devoted to impact,” says MVRDV founding partner Jacob van Rijs. “It is a representation of the Atelier Gardens community and their commitment to chart a different vision of society – one that’s optimistic, yet radical and innovative. With this second project in our masterplan, we join them on this mission and invite more people to follow.”
The most immediately obvious sign of this change is the building’s colour. Once plain white, the building is now a sunshine yellow all over, drawing attention to the campus from both near and far. Once visitors enter the campus, they will immediately encounter another clear sign: from the central plaza of Atelier Gardens, a zig-zagging yellow stair-scape, dotted with seating and viewing platforms framing views of Tempelhofer Feld and the Berlin skyline, leads directly to the roof of HAUS 1. “From the roof, one can witness the entire skyline of Berlin’s urban landscape, with Tempelhofer Feld as its front yard,” highlights van Rijs.
There the building has been extended with a timber pavilion of cross-laminated prefab modules, with bio-based materials and healthy finishes, such as a clay ceiling. A living roof of native plants completes the newly accessible rooftop which now also serves to collect rainwater, feeding into a comprehensive water retention plan implemented on-site.
This green landscaping, new roof insulation, and sun shades on the building’s two glass facades reduce heat gain in the summer, improving the building’s climate resilience, while low-temperature underfloor heating moderates the indoor climate in the cold months. All lighting has been converted to energy-efficient LED systems and the sanitary fittings are all water efficient, including low water-use WCs that will be flushed with recycled rainwater from the next phase of the campus’ rainwater harvesting system.
Internally, HAUS 1 will host adaptive work and meeting spaces across four floors, including the headquarters of Atelier Gardens and a cafe. The floorplans have been altered to maximise the building’s flexibility, simplifying future changes in use or layout and thus extending the building’s lifespan.
With its focus on reusing as much of the structure as possible, and giving preference to durable, recyclable materials with a low environmental footprint whenever new material was required, HAUS 1 shows how building transformations can do more with less.
“Atelier Gardens is a model for bringing purpose in line with future-proofed profit. In just a few years we have broadened the use of the campus from film and media to a diverse community of progressive impact organisations,” notes Clive Nichol, Managing Partner of Fabrix. “This shift has diversified the income profile, giving the campus permanent life, in contrast to the coming-and-going of film productions and technological risk. Means-tested rent allows high-quality space to be provided more cheaply to start-ups, activist groups and NGOs, while established companies, who want to benefit from the knowledge and expertise of co-locating, are charged more. It’s a resilient model which we believe sets a new standard for the future of mixed-use campuses.”
MVRDV is designing the Atelier Gardens masterplan and the buildings within it for London-based property investor and developer Fabrix. The architectural designs were developed in collaboration with local co-architect Hirschmuller Schindele Architekten, while London-based designers Harris Bugg Studio developed the masterplan’s landscape design.
■建築概要
Project Name: Atelier Gardens Haus 1
Location: Berlin, Germany
Year: 2020-2023
Client: Fabrix Capital
Size and Programme: 2,575 Mixed-use (offices, workshop, cafe/bar, co-working space)
───
Credits
Architect: MVRDV
Founding Partner in charge: Jacob van Rijs
Partner: Fokke Moerel
Design Team: Klaas Hofman, Jonathan Schuster, Monica Di Salvo, Pim Bangert, Andre Bahremand, Simone Costa, Egle Jacinaviciute, Andrea Molinari
Visualisations: Antonio Luca Coco, Angelo La Delfa, Jaroslaw Jeda
Environmental Advisor: Peter Mensinga
Copyright: MVRDV Winy Maas, Jacob van Rijs, Nathalie de Vries
───
Partners: Co-architect: HS-Architekten (Markus Hirschmüller, Harald Schindele, Andreas Credo, Leonie Lorenz, Miguel Lopez, Maximilian August, Larissa Preuss, Benedict Tulinius, Goran Petrovic, Lydia Kotzan, Ioanna Nicolaou, Claudia Grosse-Hartlage)
Landscape Design: Harris Bugg Studio
Project Coordination: Drees & Sommer
Fire protection: Brandschutz Plus+ Eberl-Pacan Brandschutzplaner
Structural + Facade engineering: Drees & Sommer SE
M & E / Planning: Buro Happold
Building physics: Ingenieurburo Axel C. Rahn
Waste water: HATI Gesellschaft fur Handwerk Technik und Innovation
Ground Surveyor: MKP
General contractor: KPM3
Lighting advisor: Deltalight
Metal construction: Metallbau Weinmann
Carpentry and Roofing: Zimmerei & Dachdeckerei Quappe
Photography: © Schnepp Renou, © Lukas Drobny
















