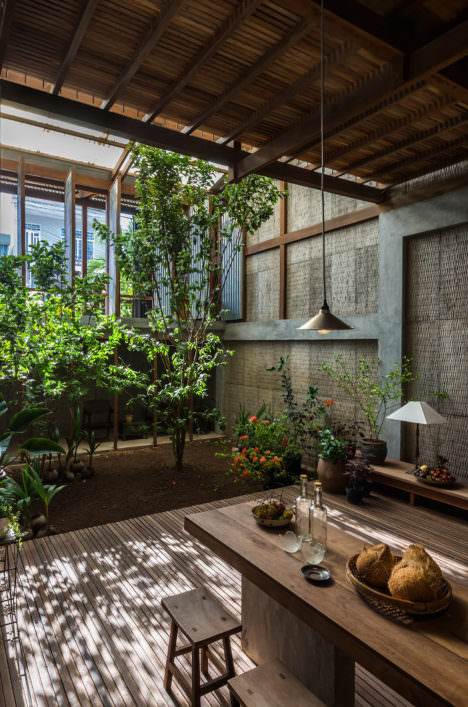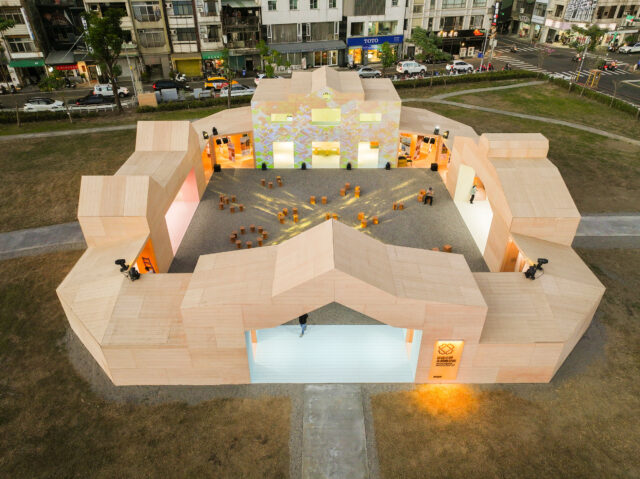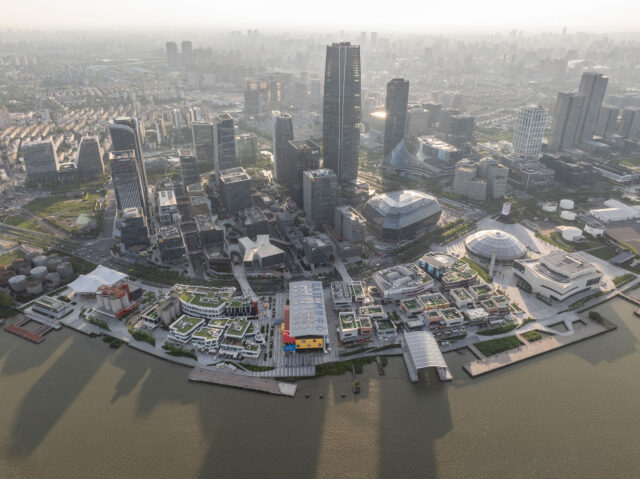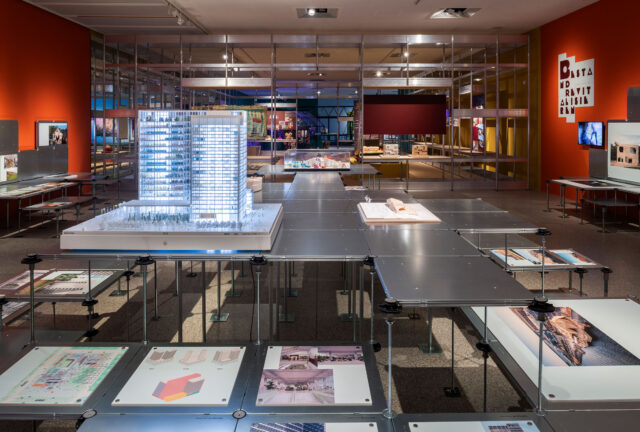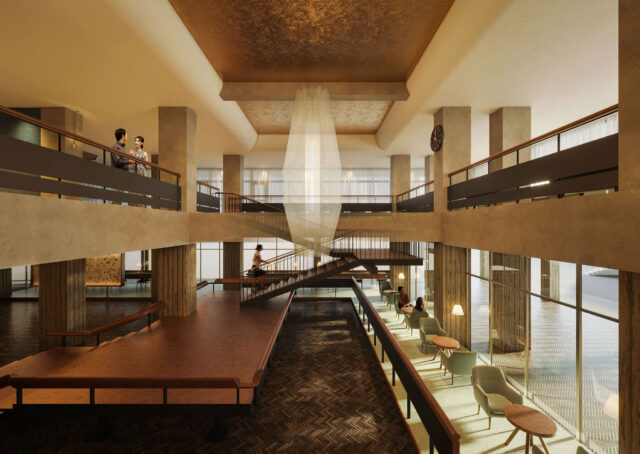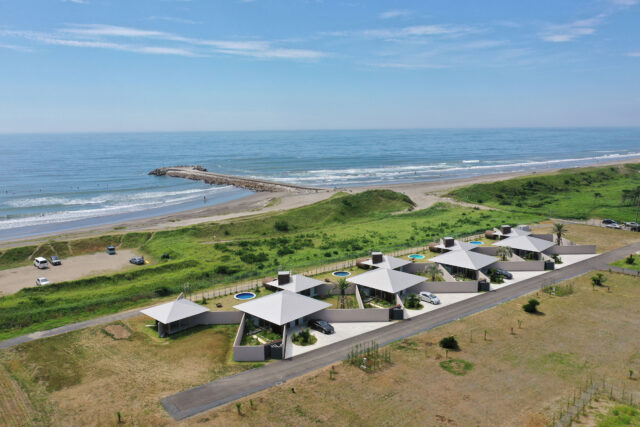
SHARE MVRDVによる、中国・深センの、宿泊施設の客室「Shenzhen Women & Children’s Centre Hotel Room」。同設計者が手掛けた施設内での計画。家族での利用を想定した空間として、“柔軟性”を原理とする設計を志向。施設のカラフルな色彩を継承して様々な色を用いた機能的なニッチのあるリビングスペースを考案




MVRDVが設計した、中国・深センの、宿泊施設の客室「Shenzhen Women & Children’s Centre Hotel Room」です。
同設計者が手掛けた施設内での計画です。建築家は、家族での利用を想定した空間として、“柔軟性”を原理とする設計を志向しました。そして、施設のカラフルな色彩を継承して様々な色を用いた機能的なニッチのあるリビングスペースを考案しました。
こちらはリリーステキストの翻訳です
MVRDVの深セン・ウーマン&チルドレンズ・センターでは、カラフルな居住用壁が、フレキシブルで家族向けのホテルスイートを活気づけます
MVRDVは、深セン・ウーマン&チルドレンズ・センター内に、家族向けの特別なホテル・スイートを2室完成させました。この高さ100メートルのタワーは、MVRDVが最近、時代遅れで性能の低い既存のデザインから、女性と子どもの福祉のためのカラフルで歓迎的な施設へと改築したものです。フレキシビリティを基本理念とするこの2つのスイートルームは、大家族のために1つの共有スペースにまとめることも可能で、空間をカーブする厚さ1メートルの居住用の壁によって活気にあふれています。この壁には様々な機能を提供するカラフルなニッチがあります。そこには、クローゼットや机のような期待されるものから、おもちゃ箱や隠れた二段ベッドのような楽しい付加物までが組み込まれています。
その建物自体は元々1994年に建設され、深センの初期の急激な成長の一環として形成されました。しかし、急いで設計と建設がなされたため、その一部分のみが使用できる状態でした。MVRDVの改修では、ファサードの性能を向上させるため、格子状のマルチカラー外壁フレームを採用し、ビルの中庭を駐車場から公共スペースに変え、ビルから深セン地下鉄に直接アクセスできるよう歩行者用トンネルを拡張しました。
これらはすべて、解体されるはずだった24,000㎥のコンクリートを含む元の構造物を再利用しながら達成されました。その結果、このプロジェクトは中国国家発展改革委員会から24の再生モデル事例のひとつに選ばれました。建物の台座には現在、女性と子供のための幅広い施設があり、タワーには194室のホテルルームがあります。ホテルの各フロアには、さまざまな建築家がそれぞれのスタイルやアイデアをホテルのコンセプトに取り入れてデザインした一点ものの客室があります。
MVRDVのこの特別なホテルの客室への貢献は、深セン・ウーマン&チルドレンズ・センターの目的を出発点とし、隣接する2つのスイートの理想的な利用者として家族をターゲットとしています。まったく同じ家族は2つとないため、柔軟性が設計の核心原理となっています。そのため、主要な特徴のひとつは、二つの空間を分けるスライド式の防音壁であり、これによりデザインは二つの小さなスイート(それぞれにベッドルーム1つとリラックス、遊び、食事のためのスペースがあります)と、大きな共有リビングスペースを介して繋がる2ベッドルームのスイートとの間で容易に切り替えることができます。各ベッドルームには折りたたみ式のマーフィーベッドがあり、このデザインはカップルから6人家族まで、さまざまな家族構成に容易に対応できます。
MVRDVの設立パートナーであるジェイコブ・ファン・ライスは述べています。
「様々な意味で、深セン・ウーマン&チルドレンズ・センターのホテルの部屋は、建物全体の変貌を祝うものなのです」「一度は老朽化したこの建造物が、あらゆる年齢層の訪問者に人気のあるカリスマ的な目的地になったという事実は、このような持続可能な修復からもたらされる良いことの証しです。家族連れに優しいホテルの客室は、通常では稀な例外です。深センの慌ただしい環境の中で、子連れの両親にこのような空間を提供できたことは、何よりの喜びです」
このフレキシブルなスペースに命を吹き込む重要な要素は、両方のスイートを貫くようにカーブした居住用壁です。厚さ1メートルを超えるこの木製仕切りは、深いニッチの中にさまざまな便利な機能を備えています。各スイートには、快適なソファ、デスク、クローゼットが備わっており、ベッドルームとリビングスペースの間には小さなキッチネットを取り入れたドアウェイがあります。さらに、スイートルームの1室には2段ベッドが1組、もう1室には読書コーナー、隠れ家、子供用の小さめの机があります。
深セン・ウーマン&チルドレンズ・センター全体に見られる鮮やかな色彩を継承し、この居住壁のニッチにはそれぞれ鮮やかな色彩が採用されています。明るいオレンジ、ピンク、赤、黄色の折衷的なセレクションがリビングスペースに面している一方、ベッドルームに面したニッチは落ち着いた色調で統一され、片方の部屋はブルーを基調に、もう片方の部屋はグリーンを基調にしています。これらのニッチ以外では、仕上げと調度品はよりニュートラルな色調を採用し、壁と家具は木製となっています。リビングスペースの床はテラゾーで、部屋の中央にはカーペットの区画があり、遊びのスペースを提供しています。
以下の写真はクリックで拡大します


















以下、リリーステキストです。
A colourful inhabited wall enlivens flexible, family-friendly hotel suites in MVRDV’s Shenzhen Women & Children’s Centre
MVRDV has completed a pair of special, family-friendly hotel suites inside the Shenzhen Women & Children’s Centre, a 100-metre-tall tower that MVRDV also recently transformed from its outdated and underperforming original design to a colourful, welcoming facility for the welfare of women and children. With flexibility as their guiding principle, the two suites offer the option to be combined into one shared space for larger families, and are animated by the metre-thick inhabited wall that curves through the space, with colourful niches that provide various functions – from expected items such as closets and desks, to fun additions such as toy cupboards and hidden bunk beds.
The building itself was originally constructed in 1994, forming part of Shenzhen’s first period of explosive growth, however its rushed design and construction meant that only portions of it could ever put to use. MVRDV’s transformation uses a grid of multi-coloured exterior frames to improve the performance of the facade, turns the building’s courtyard from a parking lot into a public space, and extends a pedestrian tunnel to provide access to the Shenzhen Metro directly from the building.
All of this was achieved while reusing the original structure, with its 24,000 cubic metres of concrete, which would otherwise have been demolished. As a result, the project was selected as one of 24 model examples of revitalisation by China’s National Development and Reform Commission. The building’s plinth now hosts a wide range of facilities for the welfare of women and children, while the tower provides 194 hotel rooms. Included on each floor of the hotel are one-off rooms designed by a variety of architects who bring their characteristic styles and ideas to the hotel concept.
MVRDV’s contribution to this set of special hotel rooms takes the purpose of the Women & Children’s Centre as its starting point, targeting families as the ideal occupants of two adjacent suites. Since no two families are exactly alike, flexibility is a core design principle. One of the key features is therefore the sliding, soundproof wall that divides the two spaces, which allows the design to switch easily between two smaller suites – each with a single bedroom and a space for relaxing, playing, and dining – or a two-bedroom suite connected by a large communal living space between. With the inclusion of folding murphy beds in each of the bedrooms, the design can readily accommodate a range of family types, from a couple to a family of six.
“In many ways, our hotel room at Shenzhen Women & Children’s Centre is a celebration of the transformation of the building as a whole”, says MVRDV founding partner Jacob van Rijs. “The fact that this once-outdated structure has become a popular and charismatic destination for visitors of all ages is a testament to the good that can come from a sustainable rehabilitation of this nature. Family-friendly hotel rooms are a rare exception to the norm, so the fact we were able to offer such a space for parents traveling with their children among the hectic environment of Shenzhen is an added bonus.”
The crucial element that brings this flexible space to life is the inhabited wall that curves through both suites. At over a metre thick, this wooden divider contains a variety of useful functions in deep niches. In each suite, there is a comfortable sofa, a desk, a closet, and a doorway between the bedroom and living space that incorporates a small kitchenette. In addition, one suite has a pair of bunk beds, while the other has a reading nook, a hiding-hole, and a smaller desk especially for children.
Continuing the bright colours that are present throughout the Shenzhen Women & Children’s Centre, each niche in this inhabited wall adopts its own bright colour. An eclectic selection of bright orange, pink, red, and yellow face the living space, while the niches facing the bedrooms are more calming and consistent, with a range of blue tones in one room and green tones in the other. Outside of these niches, the finishes and furnishings adopt more neutral tones, with wood walls and furniture. The floor of the living space is terrazzo, with sections of carpet in the centre of the room to offer a space for play.
■建築概要
Project Name: Shenzhen Women & Children’s Centre Hotel Room
Location: Shenzhen, China
Year: 2019–2024
Client: Shum Yip Group Limited, PRC
Size and Programme: 100m2 hotel suite(s)
───
Credits
Architect: MVRDV
Founding Partner in charge: Jacob van Rijs
Partner/Director: Wenchian Shi
Design Team: Lorenzo Mattozzi, Luca Xu, Jiameng Li, Giuseppe Mazzaglia
Visualisations: Antonio Luca Coco, Luca Piattelli, Jaroslaw Jeda
Director MVRDV Shanghai: Peter Chang
Copyright: MVRDV Winy Maas, Jacob van Rijs, Nathalie de Vries
───
Partners:
Co-architect: J&A (Jiang & Associates)
Interior Contractor: Shenzhen Architectural Decoration Group Co. Ltd. (SZADG Group)
Project coordination: Shenzhen Women & Children’s Building Operation and Management Co., Ltd.
Lighting Consultant: BPI (Brandston Partnership Inc.)
Photographs: Xia Zhi

