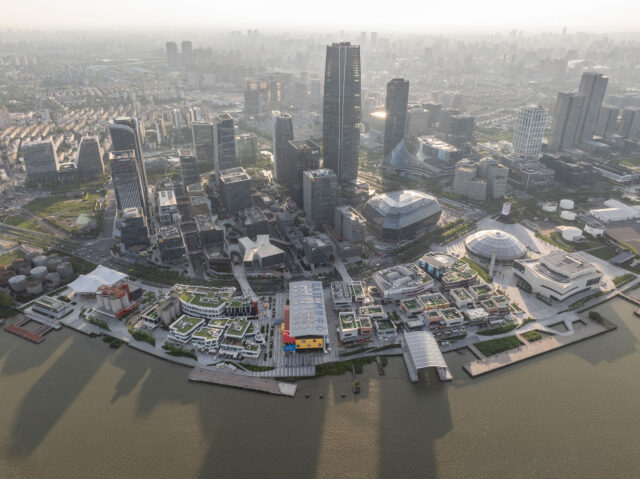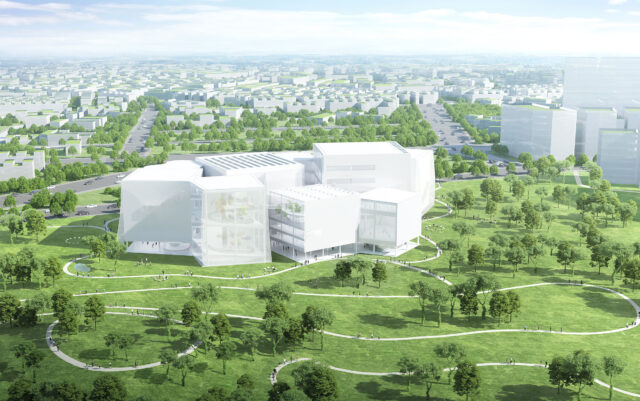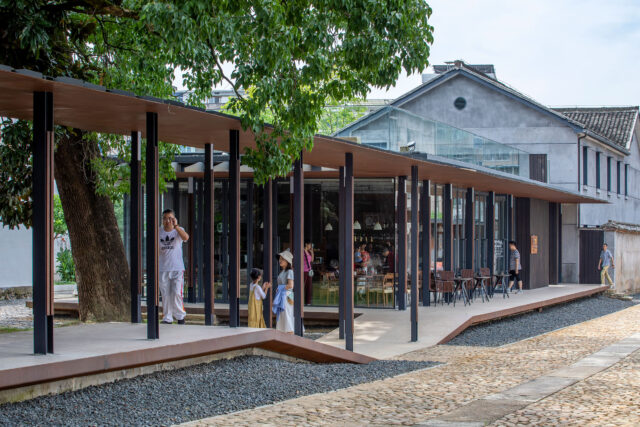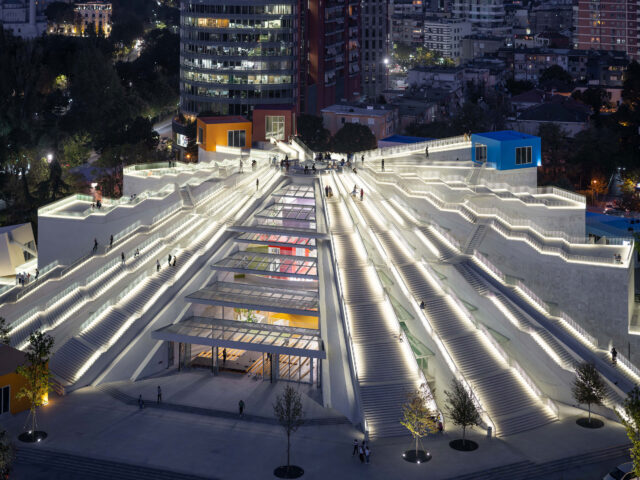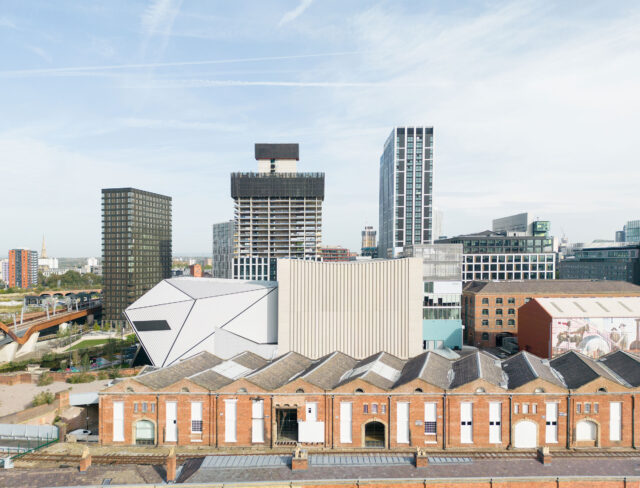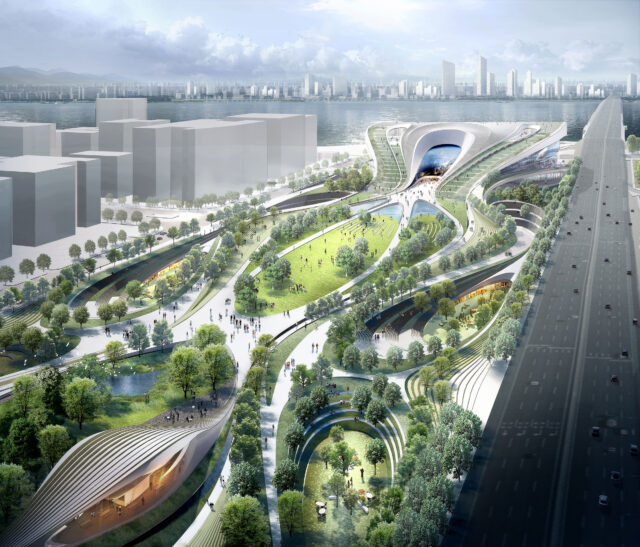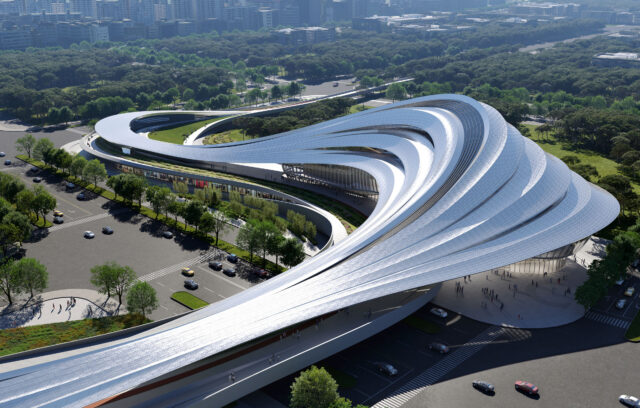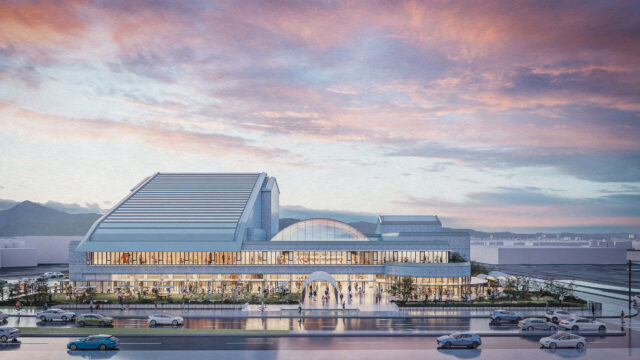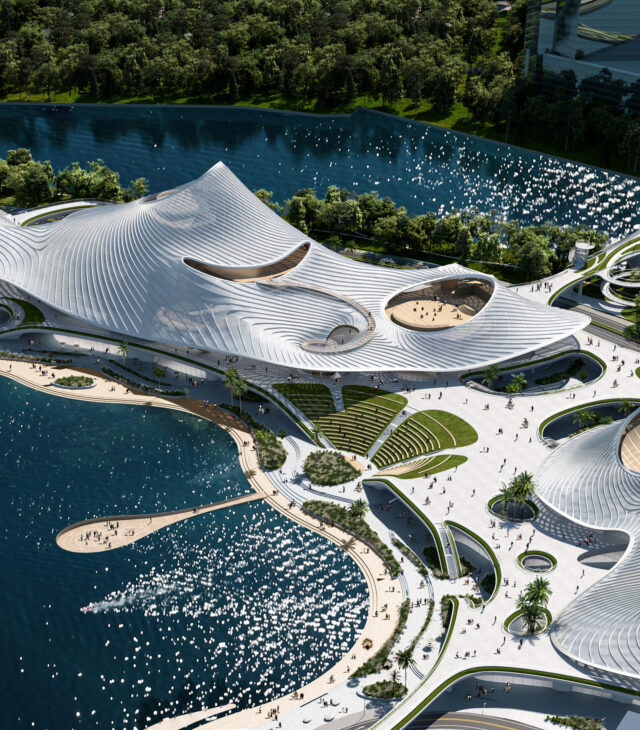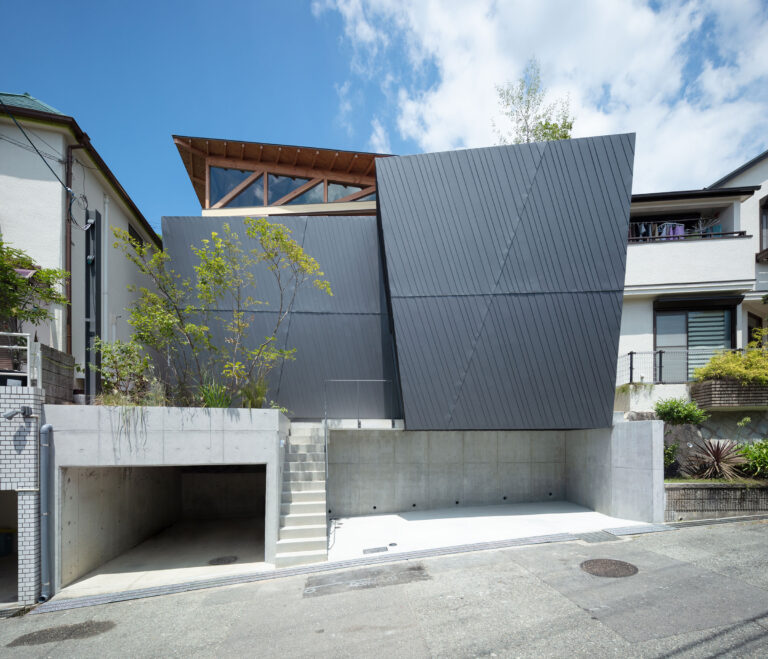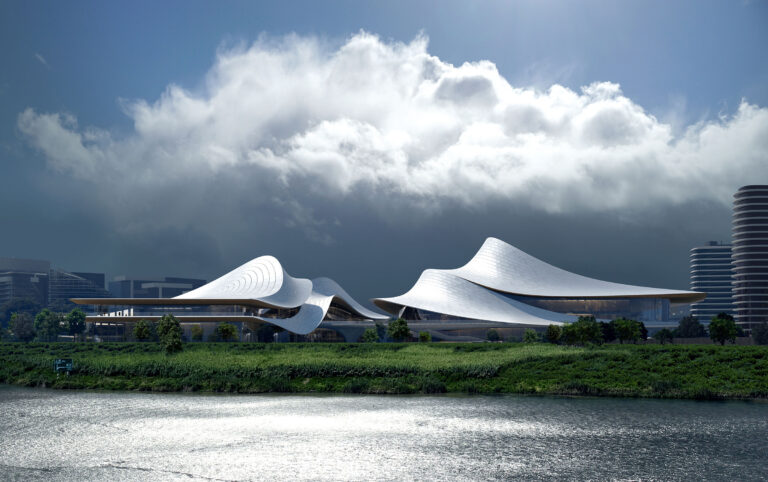
SHARE ザハ・ハディド・アーキテクツによる、中国・紹興市の、文化芸術センター。演劇やオペラ等を行う為の施設。地域発祥の“陶器”の現代的表現を意図した外観で、周囲のランドスケープと繋がり“公演もできる中庭”を備えた建築を考案。持続可能性も重視して現地の気候に応じた屋根形状とする




ザハ・ハディド・アーキテクツによる、中国・紹興市の、文化芸術センター「Zhejiang Shaoxing Shangyu District Cao’e River Culture and Art Centre」です。
演劇やオペラ等を行う為の施設の計画です。建築家は、地域発祥の“陶器”の現代的表現を意図した外観で、周囲のランドスケープと繋がり“公演もできる中庭”を備えた建築を考案しました。また、持続可能性も重視して現地の気候に応じた屋根形状としています。
こちらはリリーステキストの翻訳です(文責:アーキテクチャーフォト)
ZHAが「Zhejiang Shaoxing Shangyu District Cao’e River Culture and Art Centre」の設計者として発表される。
ザハ・ハディド・アーキテクツが、中国浙江省紹興市上虞区に建設される新しい文化地区の礎となる「Zhejiang Shaoxing Shangyu District Cao‘e River Culture and Art Centre」の設計者に選ばれました。
オペラ、ダンス、演劇の国内外の作品や大規模な交響曲、ミュージカルの上演を目的として設計されたアート&カルチャーセンターには、1,400席のグランドシアター、500席のブラックボックス多目的ホール、2,900㎡のアート&エデュケーションセンター、3,000㎡のカンファレンスセンター、7,500㎡のヘリテージミュージアム、10,000㎡のデジタルアートギャラリーなどがあります。
歴史あるCao‘e川のほとりにある文化芸術センターの保護された中庭は、施設のインテリアの延長です。これらの屋外の集いの場は、中心部を囲むように広がる段々状のランドスケープへとつながり、市街地と直接つながっています。これにより、紹興の住民や訪問者は、川沿いにさまざまな自然の公園や庭園でリラックスしたり、レクリエーションを楽しんだりすることができます。
複数のレベルにわたる公共空間と技術的インフラを統合し、施設の中庭やホワイエでダンスや演劇の公演を開催できるよう設計されたこのデザインは、地域の伝統的な建築様式に見られる傾斜屋根と釉薬瓦の豊かな伝統と職人技を称えています。時代を超えた川の風景の上に流れるように広がる屋根の構成を相互に結び付けることで、この文化芸術センターは地域の歴史的建築に触発された新しい、しかし非常に認識しやすいシルエットを創出しています。
施設のファサードは、約1,200年前の北宋時代初期にこの地域で発祥した有名な翡翠色の青磁陶器を現代的に表現したものです。このように、伝統的な素材と革新的な建築が一体となって統合され、地域の古代の歴史と直接的に結びついた21世紀の文化施設が誕生します。
サステナビリティは、ZHAの創造的な思考、建築表現、デザイン言語の中心にあります。紹興の亜熱帯モンスーン気候に対応するため、この設計では大きな傾斜屋根に広い軒を各施設の周囲に取り入れています。これにより、ランドスケープに広がる屋根付きの屋外中庭に面したガラスファサードに効果的な日よけを提供しています。
敷地の太陽光解析を各季節を通じて行った結果、屋根の形状が定義され、建物内の太陽熱の取得を効果的に抑える自己遮蔽ゾーンを作り出し、夏季には屋外の中庭に日陰をつくりだします。文化芸術センターの特徴的な屋根の形状は、強い日射を最適に防ぐため、センターの南側のファサードに向けてさらに広がり、低く延びています。また、屋根に統合された太陽光発電パネルにより、センターは市の電力網からのエネルギー需要を大幅に削減することが可能になります。
以下の写真はクリックで拡大します












以下、リリーステキストです。
ZHA announced as designer of the Zhejiang Shaoxing Shangyu District Cao’e River Culture and Art Centre
Zaha Hadid Architects has been selected to design the Zhejiang Shaoxing Shangyu District Cao‘e River Culture and Art Centre, the cornerstone of the new cultural quarter within the Shangyu District of Shaoxing in China’s Zhejiang province.
Designed to host local and international productions of opera, dance and drama together with large-scale symphonies and musical theatre, the Art and Culture Centre includes a 1,400-seat Grand Theatre, 500-seat Black-Box Multifunctional Hall, 2,900 sq. m Arts and Education Centre, 3,000 sq. m Conference Centre, 7,500 sq. m Heritage Museum and a 10,000 sq. m Digital Art Gallery.
On the banks of the historic Cao‘e River, the Culture and Art Centre’s sheltered courtyards are an extension of the centre’s interiors. These outdoor gathering spaces flow into terraced landscapes which surround the centre and connect directly with the city, giving Shaoxing’s residents and visitors a variety of natural parklands and gardens for relaxation and recreation along the river.
Integrating multiple levels of public spaces and technical infrastructure to host performances of dance and theatre within the centre’s courtyards and foyers, the design honours the rich tradition and craftsmanship of glazed tiles upon pitched roofs within the region’s vernacular architecture. Creating an interconnected composition of roofs that flow above the timeless river landscapes, the Cultural and Art Centre establishes a new, yet highly recognizable, silhouette informed by the area’s historical architecture.
The centre’s facades are a contemporary articulation of the renowned jade-green Celadon ceramics which originated locally at the beginning of the Northern Song Dynasty approximately 1,200 years ago. In this way, traditional materials and innovative architecture are integrated coherently, defining a 21st Century cultural building with a direct connection to the region’s ancient past.
Sustainability is at the heart of ZHA’s creative thinking, architectural expression and design language. Responding to Shaoxing’s subtropical monsoon climate, the design’s large sloping roofs incorporate wide overhangs around the perimeter of each venue, providing effective shading for the glass facades that open onto covered outdoor courtyards which extend into the landscape.
Solar analysis of the site throughout each season has defined the roofs’ geometries to create self-shading zones that effectively reduce solar heat gain within the building and shade the outdoor courtyards in the summer months. The distinctive forms of the Cultural and Art Centre’s roofs extend further and lower on the centre’s southern facades to ensure optimum protection from the stronger solar radiation, while photovoltaic panels integrated within the roof will enable the centre to significantly reduce its energy demand from the municipal electricity grid.
■建築概要
Client: Shaoxing Shangyu Urban and Rural Ecological Environmental Protection Development Co., LTD
The Consortium: Zaha Hadid Limited (trading as Zaha Hadid Architects) and Central-South Architectural Design Institute Co., Ltd
Design Lead: Zaha Hadid Limited (trading as Zaha Hadid Architects)
Principal Architect: Patrik Schumacher
Chief Architect: Paulo Flores
Commercial Director: Charles Walker
Project Leaders: Yazhu Liang, Saman Dadgostar
Competition Project leaders: Yazhu Liang, Jakub Klaska, Saman Dadgostar, Sven Torres
Façade Lead: Edgar Payan
ZHA Design Team: Barbara Schickermueller, Berkin Islam, Charles Liang, Chen-Ru Sung, Fangxingchi Du, Gerhild Orthacker, Gizem Dogan, Hao Wen, Jinhee Koh, Karina Linnsen, Paul Joseph, Rishil Parikh, Stefan Manousof, Yuxuan Zhao
ZHA Support Team: Tyson Hosmer, Ziming He, Baris Erdincer, Bahaa Alnassrallah
Local Design Institute, Structure, Engineering, MEP, Quantity Surveyor: Central-South Architectural Design Institute Co., Ltd (CSADI)
Theatre Planning and Acoustic Consultant: ARUP

![サムネイル:403architecture [dajiba]による、近隣施設の使用されなくなった家具等を、再構成して作られた、山口情報芸術センターでの展覧会の会場デザイン「プレゼント・シングス」](https://d6pmnsnqga8dz.cloudfront.net/wp/wp-content/uploads/2015/12/00150903_0562-468x312.jpg)
