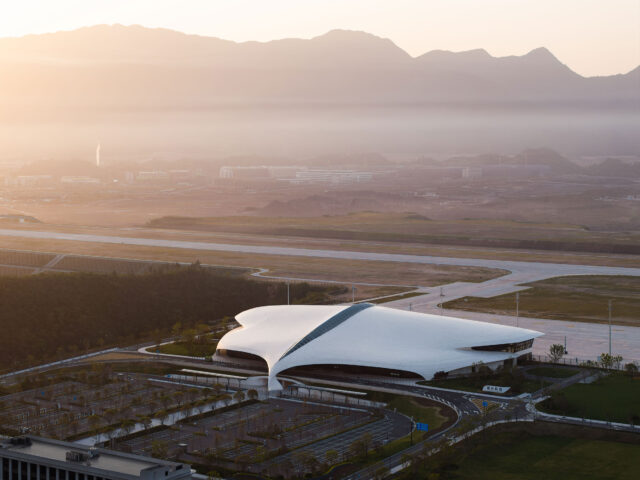
SHARE ザハ・ハディド・アーキテクツによる、中国・深センの「Marisfrolg ショールーム」。ファッション企業の施設内の約3,000㎡のスペース。本社建物で特徴的な“蝶の羽”構造との呼応も意図し、“ダイナミズム”という建築言語を体現する空間を志向。施主が手掛ける製品の特徴“タイムレス”も参照



ザハ・ハディド・アーキテクツが設計した、中国・深センの「Marisfrolg ショールーム」です。
ファッション企業の施設内の約3,000㎡のスペースです。建築家は、本社建物で特徴的な“蝶の羽”構造との呼応も意図し、“ダイナミズム”という建築言語を体現する空間を志向しました。また、施主が手掛ける製品の特徴“タイムレス”も参照されました。
こちらはリリーステキストの翻訳です(文責:アーキテクチャーフォト)
Marisfrolg ショールームが深センにオープン
Marisfrolg ファッショングループの深センキャンパスの中心に位置する、ザハ・ハディド・アーキテクツ(ZHA)による2,900㎡のMarisfrolg ショールームの内装は、同グループの9つのユニークなブランドに体現されている、豊かなテキスタイル、時代を超えたデザイン、精密な仕立てから着想を得ています。
1993年に設立されたMarisfrolg ファッショングループは、100の都市に400店舗以上へと成長し、世界中の革新的なデザイナーと協力して、グループの最高の品質とクラフトマンシップへの揺るぎないコミットメントを示すコレクションを生み出しています。
旗艦店、期間限定の展示やイベントのためのポップアップストア、装飾品や家具のホームウェアギャラリー、カフェ、屋外の中庭を備えたZHAのインテリアは、Marisfrolgのユニークなブランドの精神を伝えるものです。
本社の特徴である「蝶の羽」の構造を反映し、ZHAのショールームデザインは、ダイナミズムという統一された建築言語を体現しています。それぞれのブランドには、個々の独自性を表現するための固有の要素があり、それが異なる空間体験を創り出しています。
再生骨材で造られたMarisfrolg ショールームは、グループにとって素材豊かなギャラリーとなっています。その床材には、リサイクルされた砕いたガラス、石英、砂、石が使用されており、仕切り壁はガラス繊維強化石膏(GRG)で鋳造され、リサイクル可能なワックス型を用いて製作されています。このワックス型は、溶かして再び加工することで再利用されています。
ショールームのZHAがデザインした家具やディスプレイは、ガラス、プラスチック、紙、布、木、陶器など、さまざまなリサイクル素材で構成されており、それぞれがMarisfrolgのブランドや製品を映し出し、補完するように特別にデザインされています。
以下の写真はクリックで拡大します














以下、リリーステキストです。
Marisfrolg Showroom opens in Shenzhen
Located at the heart of Marisfrolg Fashion Group’s Shenzhen campus, the 2,900 sq. m Marisfrolg Showroom interiors by Zaha Hadid Architects (ZHA) are informed by the rich textiles, timeless design and precision tailoring embodied within the group’s nine unique labels.
Founded in 1993, Marisfrolg Fashion Group has grown to over 400 stores in 100 cities, collaborating with innovative designers from around the world on collections that showcase the group’s unwavering commitment to the highest quality and craftsmanship.
Featuring the main flagship store, a pop-up store for temporary exhibitions and events, a homeware gallery for decor and furniture, as well as a cafe and an outdoor courtyard, ZHA’s interiors convey the ethos of Marisfrolg’s unique labels.
Echoing the headquarters’ original ‘butterfly-wing’ structure, ZHA’s showroom design embodies a unifying architectural language of dynamism, with distinct elements unique to each label creating a different spatial experience to reflect their individuality.
Crafted in recycled aggregates, the Marisfrolg Showroom becomes a material-rich gallery for the group. Its floors incorporate recycled crushed glass, quartz, sand, and stone, while its partition walls have been cast in glass reinforced gypsum (GRG) and fabricated from wax moulds that are recycled simply by melting and remilling the wax.
The showroom’s ZHA-designed furniture and displays are composed in a variety different recycled materials including glass, plastics, paper, fabrics, wood, and ceramics, each specifically designed to reflect and complement Marisfrolg’s labels and products.
■建築概要
Project Team
Architect: Zaha Hadid Architects
ZHA Project Director (s): Satoshi Ohashi, Yang Jingwen
ZHA Project Architect (s): Lida Zhang
ZHA Project Team: Seungho Yeo, Xuexin Duan, Sai Prateik Bhasgi, Xiangfan Chen, Du Huang, Junya Huang, Huiyuan Li, Henry Louth, Jiamin Lu, Lei Song, Xiujing Wang, Weimeng Zhang
───
Client: Shenzhen Marisfrolg Fashion Co., Ltd.,
───
Consultants
Local Architect: Shenzhen Donghai Construction Group Co., Ltd.
Structural Engineers: Shenzhen Qiandian Architectural Structure Design Office Co., Ltd.
General Contractor: Shenzhen Qianlan Construction & Decoration Engineering Co., Ltd.
Lighting Design: LIGHTDESIGN INC., Shenzhen Dasheng Environmental Art Co., Ltd






















