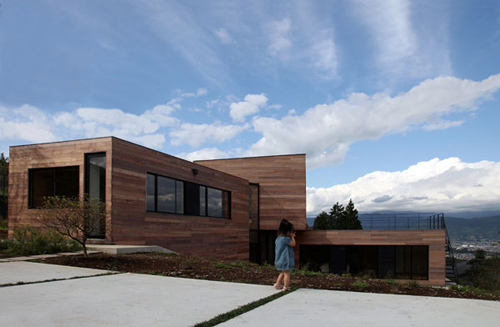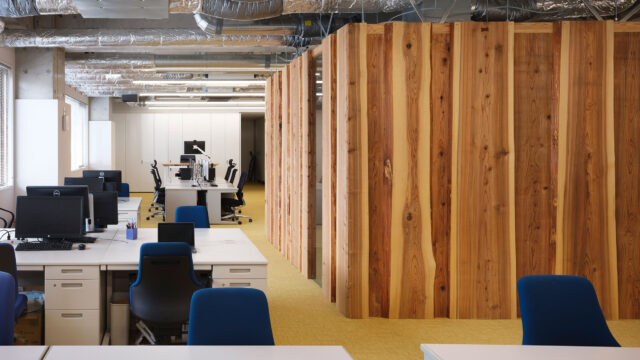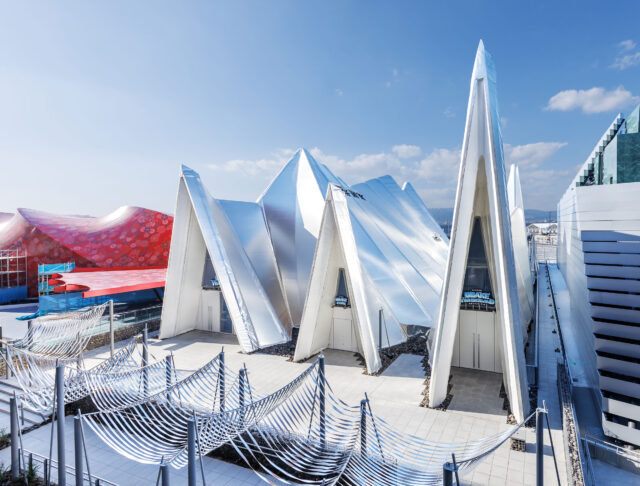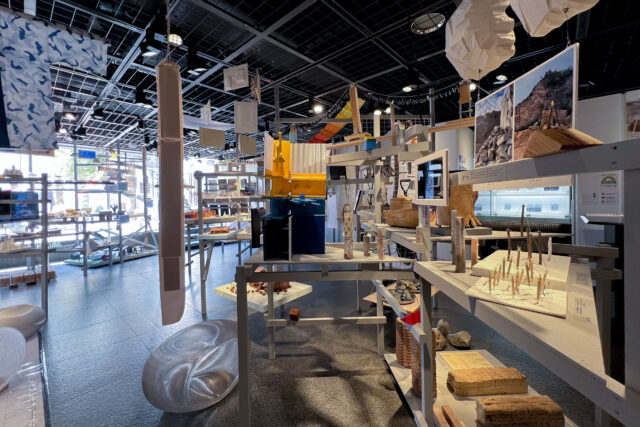
SHARE フォスター+パートナーズによる、大阪・関西万博の「サウジアラビアパビリオン」。国の魅力を伝える場として、町や都市を探訪する体験を想起させる存在を志向。迷路の様な曲がりくねる路地を探索する空間構成を考案。ローカルアーキテクトとして梓設計も参画



フォスター+パートナーズによる、大阪・関西万博の「サウジアラビアパビリオン」です。
建築家は、国の魅力を伝える場として、町や都市を探訪する体験を想起させる存在を志向しました。そして、迷路の様な曲がりくねる路地を探索する空間構成を考案しました。また、ローカルアーキテクトとして梓設計も参画しています。施設の公式ページはこちら。
こちらはリリーステキストの翻訳です(文責:アーキテクチャーフォト)
2025年大阪・関西万博におけるサウジアラビア王国パヴィリオンが開館
2025年大阪・関西万博のサウジアラビア王国パヴィリオンが一般公開されました。フォスター・アンド・パートナーズによってデザインされ、夢洲のウォーターフロントに位置するこのパヴィリオンは、サウジアラビアの町や都市を探訪する体験を想起させる空間体験を創出し、来場者が王国の未知の魅力とつながる没入型の交流の場を提供しています。
この持続可能性が高く包摂的なパヴィリオンは、そのレガシーを見据えてデザインされており、日本の建築環境総合性能評価システムにおいて最高ランク(CASBEE S)を取得し、運用時のカーボン排出量が実質ゼロとなる予定です。
フォスター・アンド・パートナーズのスタジオ責任者であるルーク・フォックスは、次のように述べています。「サウジアラビアのパヴィリオンが一般公開され、最初の来場者を新たな発見の壮大な旅へと迎える準備が整ったことを大変嬉しく思います。このプロジェクトはサウジアラビアの文化を称えるものであり、王国を特徴づける素晴らしい街並みや魅力的な自然の風景を想起させます。すべての要素が丁寧に検討されており、持続可能性が高く、誰もが利用しやすい唯一無二の体験を創出しています」
来場者は、サウジアラビア原産の植物が植えられた前庭からパヴィリオンに入り、狭い路地を進んでいくと、この計画の中心となるサウジ・コートヤードへとたどり着きます。このコートヤードは、日中は静かに思索を巡らせるひとときを提供し、夜にはパフォーマンスやイベントの会場へと姿を変えます。ここから来場者は、迷路のように曲がりくねった路地が広がる「村」を探索することができ、そこには59 ProductionsとSquint/OperaからなるJourneyとの緊密な協力のもとデザインされた、一連の没入型空間へとつながる窓や出入口があります。このプロジェクトは、サウジアラビアの建築遺産を称え、場所の持つ感覚を呼び起こし、来場者に王国の街並みにおける日常生活や都市の構造を垣間見せます。
フォスター・アンド・パートナーズのパートナーであるトニー・ミキは次のように付け加えました。「サウジアラビアの素晴らしいアーティストや音楽家と来場者との間に有意義なつながりを生み出すように、このサウジアラビア・パヴィリオンはデザインされています。五感すべてを刺激することにより、この空間は来場者にサウジアラビアの国家的な変革を体感させます。これは、王国の未来を形づくる現代技術と、伝統および文化遺産とを慎重に調和させた、独自の都市的な小宇宙です。私たちは、没入型のデジタルコンテンツが建築デザイン全体に統合されるよう、Journeyと緊密に連携して取り組んできました」
Journeyのディレクターであるレオ・ワーナー氏は次のように述べています。「フォスター・アンド・パートナーズとの特別なパートナーシップにより、私たちのチームは建築の設計を担う中核チームと一体となって、最初から最後までプロジェクトに携わりました。この特別な連携が、サウジアラビアの人々が自らの物語を語る場を提供し、万博という環境の中で国のブランドを打ち出すユニークなアプローチを実現するパヴィリオンの構想と実現を可能にしました。この特別なパートナーシップを実現させたのは、彼らのビジョン、開かれた姿勢、そして協働的な手法でした」
サウジアラビア・パヴィリオンのボリューム構成は、伝統的なサウジの村々に見られる有機的な形状を想起させます。設計チームはこれらのコンセプトを発展させ、夏の盛りに西からの涼風を路地へと導くために、数値流体力学シミュレーションを用いて慎重にデザインを仕上げました。4月と10月の涼しい時期には、植栽が施された前庭がバリアとして機能し、より厳しい北風からパヴィリオンを守ります。
以下の写真はクリックで拡大します
















以下、リリーステキストです。
Kingdom of Saudi Arabia Pavilion at Expo 2025 Osaka opens
The Kingdom of Saudi Arabia Pavilion for Expo 2025 Osaka has opened to the public. Designed by Foster + Partners and located on the Yumeshima waterfront, the Pavilion creates a spatial experience that echoes the exploration of Saudi Arabian towns and cities, while providing a setting for immersive engagement that connects visitors with the undiscovered wonders of the Kingdom.
The highly sustainable and inclusive Pavilion has been designed with its legacy in mind as the project achieves the Japanese green building rating system’s highest level (CASBEE S) and will be net zero operational carbon.
Luke Fox, Head of Studio, Foster + Partners, said: “We are delighted to see the Saudi Pavilion open to the public and ready to welcome its first visitors on an epic journey of new discovery. The project is a celebration of Saudi Arabian culture, evoking the wonderful streetscapes and captivating natural landscapes that define the Kingdom. Every element has been carefully considered to create a one-of-a-kind experience that is highly sustainable and accessible to everyone.”
Visitors enter the Pavilion through the forecourt, planted with native Saudi Arabian flora, and travel through narrow streets that lead to the Saudi Courtyard, which is the beating heart of the scheme. The Courtyard allows for moments of quiet reflection during the day and transforms into a venue for performances and events at night. From here, visitors are invited to explore a ‘village’ of meandering streets, with windows and doorways into a series of immersive spaces, designed in close collaboration with Journey (59 Productions and Squint/Opera). The project honours Saudi’s architectural heritage, evokes a sense of place, and provides visitors with a glimpse into the daily life and urban fabric of the Kingdom’s streets.
Tony Miki, Partner, Foster + Partners, added: “The Saudi Pavilion is also designed to create meaningful connections between the visiting public and Saudi Arabia’s incredible artists and musicians. By engaging all of the senses, the space allows visitors to experience the national transformation of Saudi Arabia. It is its own urban microcosm that carefully balances tradition and heritage with modern technologies which is shaping the Kingdom’s future. We have worked closely with Journey to ensure that the immersive digital content is holistically integrated within the architectural design.”
Leo Warner, Director of Journey, said: “The unique partnership with Foster + Partners, where our team were embedded with the master architecture practice from the very start to the very end, enabled a unique way of conceiving and delivering a pavilion that both platforms the people of Saudi Arabia to tell their own story and delivers a unique approach to nation-branding in an Expo environment. It was their vision, openness and collaborative methodology that facilitated this unique partnership.”
The Saudi Pavilion’s massing recalls the organic shapes of traditional Saudi villages. The practice’s design developed these concepts and has been carefully crafted using computational fluid dynamics simulations, to allow cool winds from the west into the streets during the height of summer. In the cooler months of April and October, the landscaped forecourt acts as a barrier to protect the pavilion from harsher northerly winds.
■建築概要
Client: Kingdom of Saudi Arabia, Ministry of Culture
Architect: Foster + Partners
Local Architect: Azusa Sekkei
Exhibition Designer: 59 Productions, Squint/Opera
Design Team (Foster + Partners): Norman Foster, Luke Fox, Tony Mackay, Nick Heddon, Alan Yates, Farah Casal, William Molyneux, Ziaul Hoque, Xiaonian Duan, Yue-Hoi Li, Mingche Hu, Luigi Torresi Das Durando, Cici Yip, Xiaman Zhang, Minmin Zhang, Azzurra Minotto, Natasha Redford, Alan Cheng, Kai Tse, Noah Baek, Ioanna Xia, Hong Su, Lorenzo Luzzi, Sara Dibaj, Clara Rebelo, Juliana Sly, Johan Bzduil, Pierre Zibourril
Main Contractor: RMOND Japan
Mechanical Engineers: Azusa Sekkei
Cost Consultant: Turner & Townsend
Landscape Consultant: Foster + Partners
Lighting Consultant: Foster + Partners
Façade Consultant: Front
Graphics & Wayfinding Designer: Bright Dot Design
Food & Beverage Consultant: Humble Arnold
People Moving Strategy Consultant: Buro Happold
Construction Project Manager: Black Engineering



















