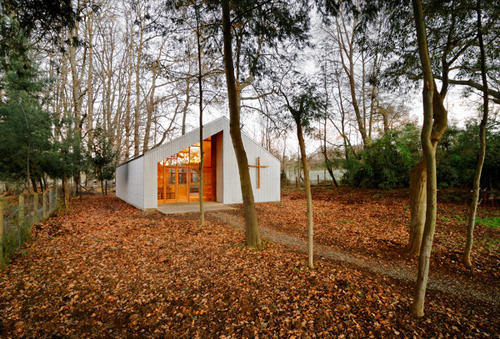
SHARE クラウディオ・バラドロン・Z+ディエゴ・グラス・Pによる”JUNQUILLOS CHAPEL”

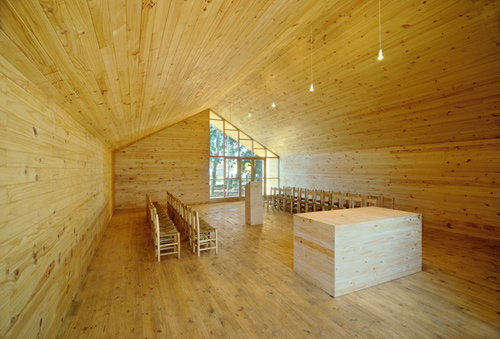
photo©Felipe Fontecilla
クラウディオ・バラドロン・Z+ディエゴ・グラス・Pが設計したチリの教会”JUNQUILLOS CHAPEL”です。
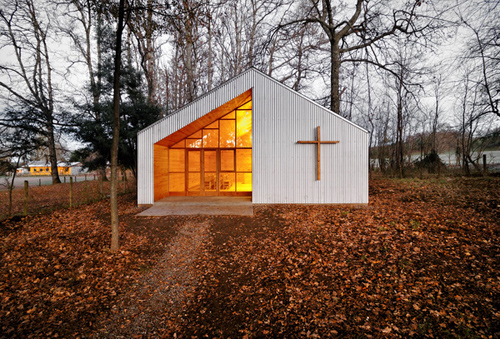
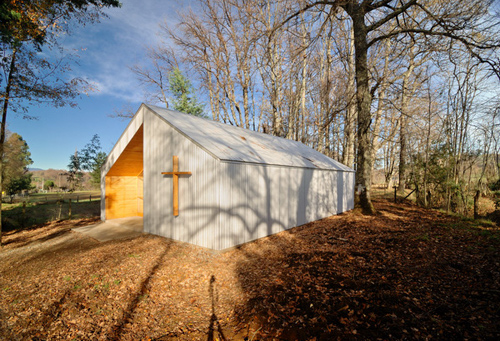
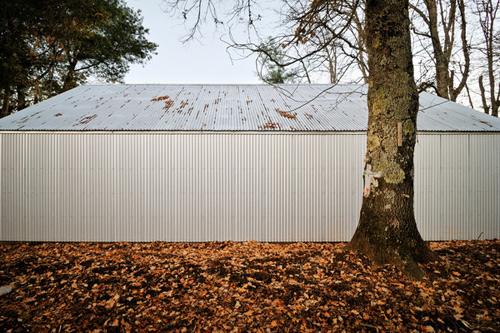
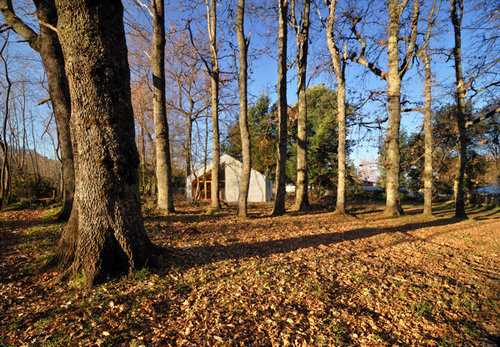
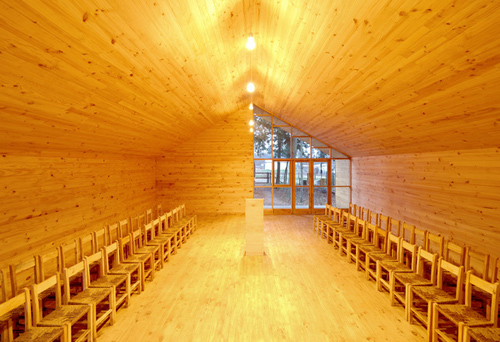
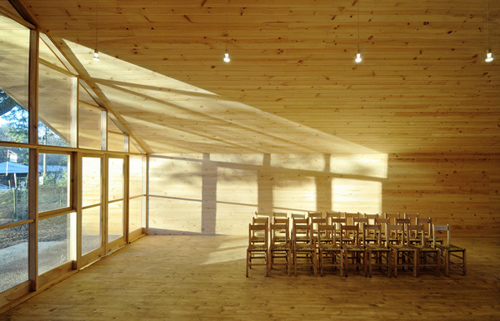
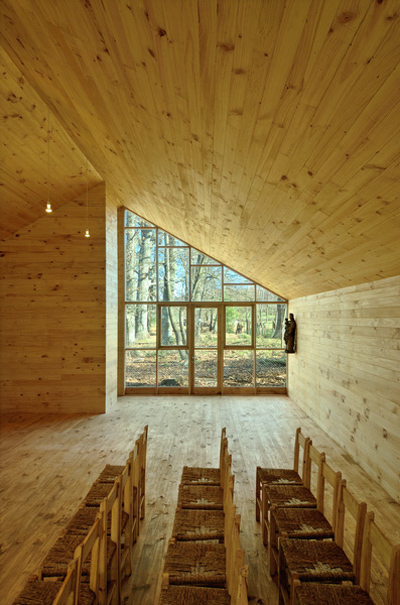
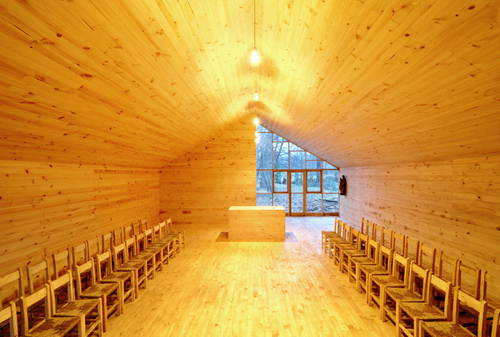
photo©Felipe Fontecilla
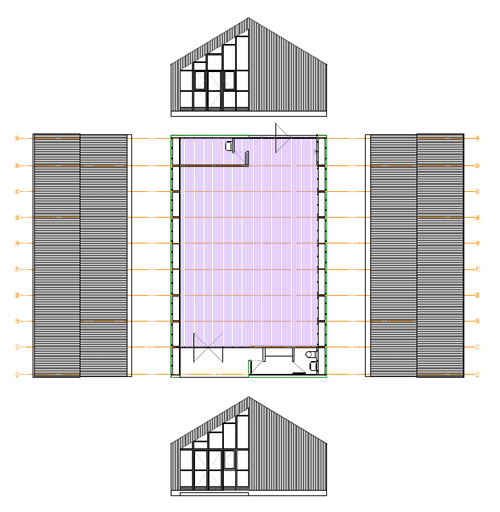
以下、建築家によるテキストです。
There are oaks, wind and rain coming from the west. A dusty road is at the east.
Community soccer field is south; bamboo and empty beer cans all over the north.
Now there is also a wooden barn structure over a concrete platform,with corrugated metal cladding in the outside and pine boards in the inside,plus 100 chairs, lectern, altar, virgin figure and a cross.
Mass is once a month, community activities every evening. Both happen in the same space.
A new chapel for 100 people in the remote countryside of Southern Chile.
*Credit
Architects: Claudio Baladron Z., Diego Grass P.
Technical Supervisor: María Teresa Puga
Constructor: Cristián Plaza
Carpenter: Abraham Gavilán Client: Junquillos Catholic Community
Budget: 400USD / sqm
Constructed Area: 150 sqm Completed: 2009 Location: Junquillos, Santa Bárbara, Chile
Photographs: Felipe Fontecilla

