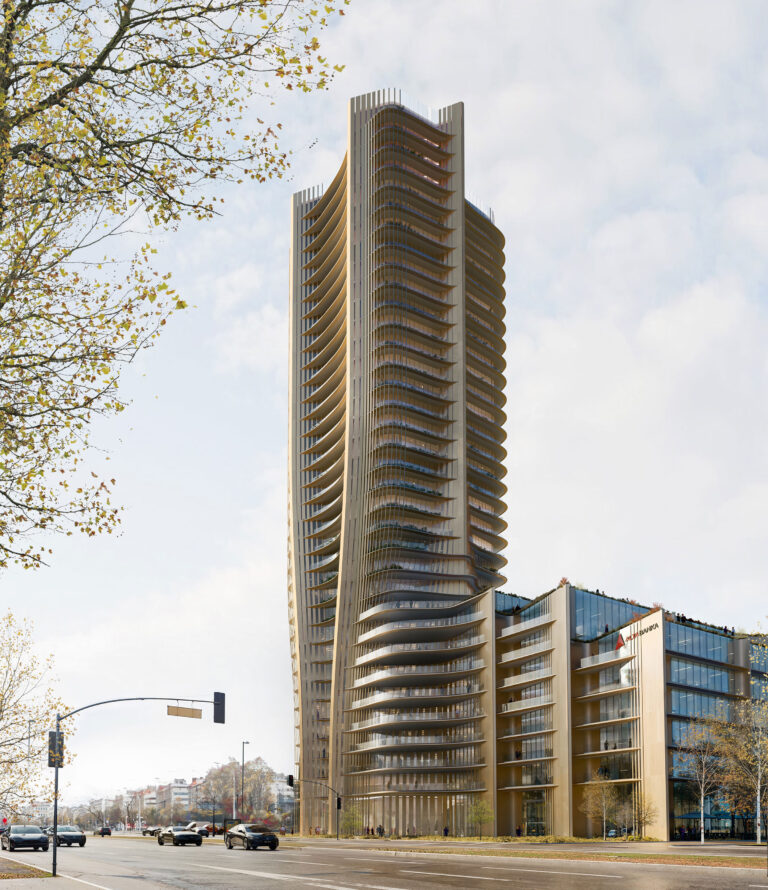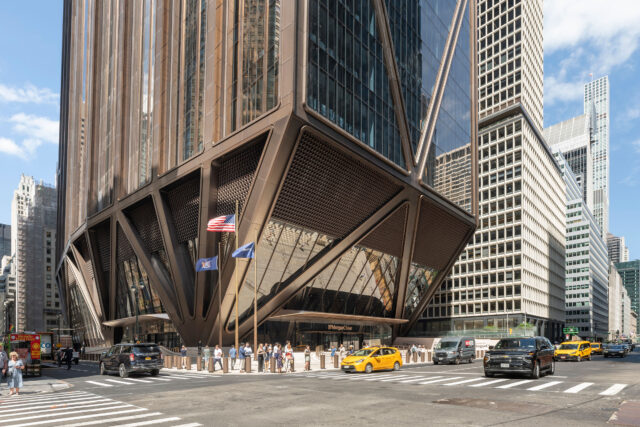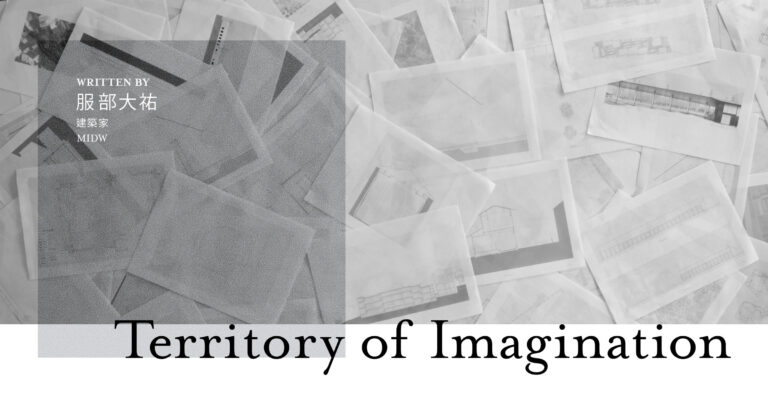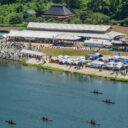
SHARE ザハ・ハディド・アーキテクツによる、セルビアの「アルタ・タワー」。銀行本社に加えて住戸・オフィス・公共広場などを内包。施主の価値観である“安定性・安全性・強靭性”を体現すると共に、市民の重要な拠点にもなる存在を志向。タワーと基壇を組み合わせた構成の建築を考案


ザハ・ハディド・アーキテクツによる、セルビアの「アルタ・タワー」です。
銀行本社に加えて住戸・オフィス・公共広場を内包しています。建築家は、施主の価値観である“安定性・安全性・強靭性”を体現すると共に、市民の重要な拠点にもなる存在を志向しました。そして、タワーと基壇を組み合わせた構成の建築を考案しました。
こちらはリリーステキストの翻訳です(文責:アーキテクチャーフォト)
アルタ銀行がベオグラードに新たなアルタ・タワーを発表
セルビア共和国、ニュー・ベオグラード
ザハ・ハディド・アーキテクツ(ZHA)はビューロー・キューブ・パートナーズ(BCP)と協力し、セルビアのニュー・ベオグラードにおける新たなアルタ・タワーの設計に関する国際コンペで優勝者に選ばれました。
新たなアルタ・タワーにおけるZHAとBCPの設計は、銀行の中核的価値観である「安定性、安全性、そして強靭性」によって定義されています。これらの重要な原則を建築に体現することで、このタワーは銀行の継続的な成長と成功に貢献します。人々を結び付け、協働を促進する進化するビジネス・エコシステムの中で、21世紀の働き方を支える将来にわたって有効な業務拠点を提供します。
カフェや店舗が並ぶ新たな歩行者専用の公共広場を取り入れることで、アルタ・タワーはニュー・ベオグラードにおいて、住民、オフィスワーカー、訪問者、そしてタワーに隣接する新しい大学センターの多くの学生や研究者にとって、重要な市民の拠点を創出します。
ニュー・ベオグラードは、バスや路面電車の路線網に加え、都市鉄道システム「BG Voz」が運行されており、市内の他の地域やニコラ・テスラ国際空港と直接結ばれています。市が計画している地下鉄システムの1号線における将来のメルカトル駅は、新たなアルタ・タワーのすぐ隣に位置することになります。広範囲にわたる交通網を有するニュー・ベオグラードは、国内外の主要企業を擁するこの地域の主要なビジネス地区として発展を続けています。
ニュー・ベオグラードのブロック32に位置するこの新しいタワーは、メルカトル・ショッピングセンターに隣接しており、サヴァ川とドナウ川の合流点にあるウシュチェ公園の遊歩道からも徒歩圏内にあります。これらの特有の敷地条件が、タワーの35階建ての設計における構成と向きを決定づけました。
タワーの基壇は、周囲の都市構造に合わせてスケールが設定されています。レクリエーションやカジュアルな集まりのためのテラスや庭園を備えた基壇の設計は、内部全体に自然光を取り入れ、銀行本社の職場環境を豊かにしています。
アルタ銀行の顧客に対してさまざまな対面型銀行サービスを提供する2つの支店は、最適なアクセス性を確保するためにゾラン・ジンジッチ大通りに面して配置されています。すべてのテナント、居住者、来訪者のために平坦で開かれた公共空間を提供し、車両の進入路よりも歩行者の動線が優先されています。
この設計は、銀行の新たな本社に加え、住宅ユニットや賃貸可能なオフィスフロア、さらに地上レベルの新しい公共広場内にあるショッピングおよび飲食施設を一体的に統合しています。
この開発の住宅ユニットは、ドナウ川の渓谷やベオグラード旧市街へのパノラマビューを最大限に活かすため、タワーの上層階に配置されています。賃貸オフィスフロアは基壇部分に設けられており、テナントにとって最適なアクセス性と柔軟なフロアレイアウトを提供します。アルタ銀行の本社は、タワーの低層部と基壇の最上階に位置しており、高効率かつ柔軟なレイアウトに加え、従業員のリラクゼーションのための広々とした屋外テラスを備えています。銀行の役員フロアはタワーの最上部に位置しており、市街のスカイラインを一望できる充実した設備が備えられています。
ベオグラードの穏やかな大陸性気候は、環境性能を高めるために設計のあらゆる側面に反映されており、タワーおよび基壇全体で自然換気の活用を可能にしています。ファサードに設けられた垂直ルーバーは、日射による熱取得を抑えるとともに、不透明と透明の間に繊細なグラデーションを生み出し、タワーの流動的な造形を際立たせています。この開発の設計は、セルビア国内で調達された資材やシステムを用いて、モジュール化の効率を高めるよう最適化されています。
以下の写真はクリックで拡大します




以下、リリーステキストです。
Alta Bank announce new Alta Tower in Belgrade
New Belgrade, Serbia
Zaha Hadid Architects (ZHA) collaborating with Bureau Cube Partners (BCP) have been selected as winners of the international competition to design the new Alta Tower in New Belgrade, Serbia.
The ZHA + BCP design of the new Alta Tower is defined by the bank’s core values of “stability, security and resilience”. Embodying these key principles within its architecture, the tower will contribute to the bank’s continued growth and success; providing a future-proof base of operations supporting 21st century working patterns in an evolving business ecosystem that brings people together and fosters collaboration.
Incorporating a new pedestrianised public plaza lined with cafes and shops, Alta Tower creates a vital civic hub in New Belgrade for residents, office workers and visitors, as well as the many students and academics of the new University Centre adjacent to the tower.
Served by a network of bus and tram routes, as well as the BG Voz urban rail system, New Belgrade is directly connected to the rest of the city and the Nikola Tesla International Airport. The future Merkator Station on Line One of the city’s planned metro system will be located immediately adjacent to the new Alta Tower. With extensive transport links, New Belgrade continues to develop as the region’s primary business district hosting leading national and international corporations.
Located within New Belgrade’s Block 32, the new tower is adjacent to the Merkator Shopping Center and within walking distance of the Usce Park promenade at the confluence of the Sava and Danube rivers. These unique site conditions have defined the composition and orientation of the tower’s 35-storey design.
The tower’s podium is scaled to align with the surrounding urban fabric. Featuring terraces and gardens for recreation and informal gatherings, the podium’s design enhances natural light throughout the interiors, enriching the work environment of the bank’s headquarters.
Two branch offices providing various in-person banking services to Alta Bank customers are positioned facing Zoran Djindjic Boulevard for optimal accessibility. Offering levelled and open public spaces for all tenants, residents and visitors, pedestrian circulation is prioritised over access routes for vehicles.
The design integrates the bank’s new headquarters together with residential units, and lettable office floors in addition to the shopping and dining amenities within the new public plaza at street level.
The development’s residential units are positioned on the tower’s upper levels to maximize panoramic views towards the Danube River valley and Belgrade’s Old Town. Rental office floors are housed in the podium offering tenants’ optimal accessibility and flexible floor layouts. Alta Bank’s headquarters occupy the tower’s lower levels as well as the top floors of the podium, offering highly efficient and adaptable layouts with spacious outdoor terraces for employees’ relaxation. The bank’s executive floors are located at the tower’s summit featuring extensive amenities overlooking the city’s skyline.
Belgrade’s mild, continental climate has informed every aspect of the design to enhance environmental performance; enabling natural ventilation to be utilised throughout the tower and podium. Vertical louvres within the facade reduce solar heat gain and define a delicate gradation between opacity and transparency while accentuating the tower’s fluid composition. The development’s design has been optimised to increase modularity efficiencies using materials and systems procured locally within Serbia.
■建築概要
Project Team
Client: Alta Bank
Architect: Zaha Hadid Architects (ZHA)
ZHA Principal: Patrik Schumacher
ZHA Project Director: Manuela Gatto
ZHA Project Associate: Houzhe Xu, Jose Pareja-Gomez
ZHA Project Team: Armando Bussey, Besan Abudayah, Jack Sawbridge, Leo Zhu, Marco Pavoni, Oluwapelumi Johnson, Panos Ioakim, Thomas Bagnoli, Yutong Xia, Zixin Ye
ZHA Environmental & Sustainability Team: Aditya Ambare, Abhilash Menon, Bahaa Alnassrallah, Carlos Bausa Martinez, Disha Shetty, Jing Xu, Shibani Choudhury
ZHA Analytics & Insights Team: Ulrich Blum, Lorena Espaillat Bencosme, Danial Haziq Hamdan
───
Local Architect: Bureau Cube Partners (BCP)
BCP Project Director: Milan Raskovic
BCP Architecture Team: Sasa Kostic, Nadica Davidovic, Danijela Bakic, Sanja Kostic, Iva Radojevic Pejanovic, Sara Vasic, Teodora Joksic, Ognjen Zivkovic
BCP Urban Planning Team: Ana Suman, Milena Ivanovic, Bojana Maksimovic, Marta Janjic






















