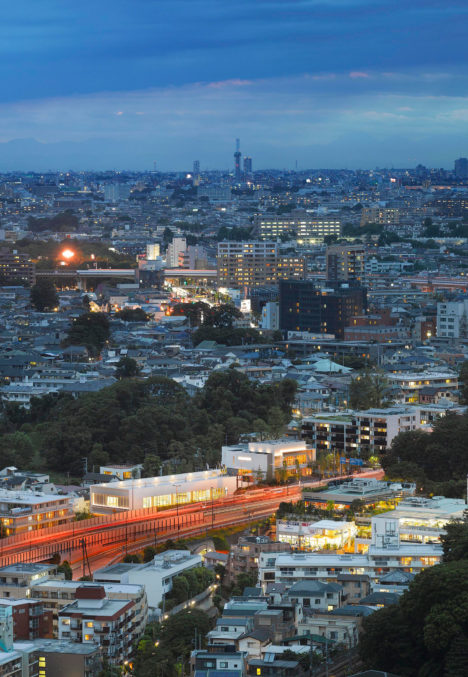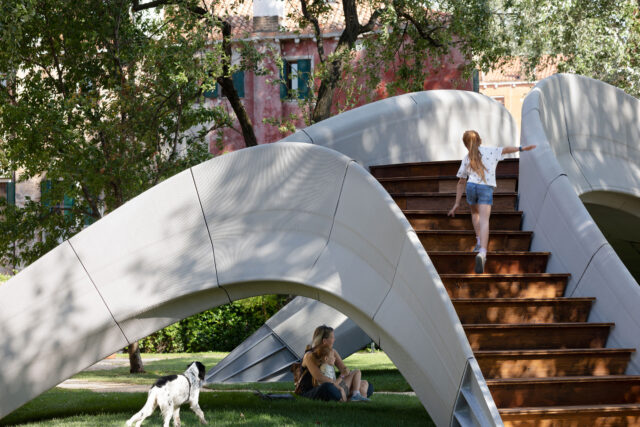
SHARE ザハ・ハディド・アーキテクツによる、中国・杭州の「グランドキャナル・ゲートウェイブリッジ」。世界遺産の運河に架かる歩道橋。地域の伝統である“シルク刺繍の伝統”に着想を得て、“縫いの技法を再解釈”するような形態を考案。先進的なデジタル技術での最適化で環境負荷を軽減して持続可能な存在とする




ザハ・ハディド・アーキテクツによる、中国・杭州の「グランドキャナル・ゲートウェイブリッジ」です。
世界遺産の運河に架かる歩道橋のプロジェクトです。建築家は、地域の伝統である“シルク刺繍の伝統”に着想を得て、“縫いの技法を再解釈”するような形態を考案しました。また、先進的なデジタル技術での最適化で環境負荷を軽減して持続可能な存在としています。
こちらはリリーステキストの翻訳です(文責:アーキテクチャーフォト)
グランドキャナル・ゲートウェイブリッジが完成
中国・杭州
杭州におけるグランドキャナル・ゲートウェイブリッジの建設が、いま完了しました。今年後半に一般公開されると、この歩道橋は、グランドキャナルの東西両岸で建設中の80万平方メートルにおよぶシームレスシティマスタープランをひとつに結びつけます。市の新たな14.7ヘクタールにおよぶリバーミドル公共公園および川沿いの遊歩道の中心となるこの橋と、ザハ・ハディド・アーキテクツ(ZHA)による周辺のマスタープランは、住宅、職場、地域のための各種施設を、レクリエーション、余暇、観光のための重要な公共空間と統合することで、街とその歴史的なグランドキャナルおよびチエンタング・リバーを再びつなぎ直します。
ユネスコの世界遺産であるグランドキャナルは、中国で最も古く、最も長い人工の水路であり、紀元前5世紀にさかのぼる驚異的な土木工学の偉業です。北京から南へと流れ、中国の黄河と長江に接続した後、杭州にある南の玄関口でチエンタング・リバーに合流します。
杭州のチエンタング・リバーは、「シルバードラゴン」として知られる世界最大の逆流現象で有名です。これは杭州湾から押し寄せる潮流が川をさかのぼることで発生し、最大9メートルの高さの波を時速40キロで生み出します。生態系への配慮と都市としての公共的な志を両立させながら、この橋の歩道と広場は複数の展望ポイントを提供し、訪れる人々がシルバードラゴンの自然の力とその壮観を安全に体験できるようにしています。
中国の有名なシルク刺繍の卓越した中心地としての、杭州の長い伝統に着想を得て、この橋のデザインは伝統的な縫いの技法を再解釈しています。そのしなやかな構造システムは、織り重なり、絡み合いながら、歩行者と自転車のための橋を支えています。この橋は、グランドキャナルの東西両岸に広がる杭州のシームレスシティ・マスタープランにおける新たな住宅、公共、商業地区を結びつけます。
資材の使用量を最小限に抑えるために先進的なデジタル3Dモデリングによって最適化されたグランドキャナル・ゲートウェイブリッジは、廃棄物を削減するために、効率的な現場組み立てを可能にするモジュール建設を採用しました。この橋の建設戦略は、工期を短縮し、グランドキャナル上の船舶交通への混乱を最小限に抑えるよう特別に設計されました。現在この水路は、年間10万隻のはしけが使用し、2億6,000万トンの貨物を中国国内で持続可能な方法で輸送しています。
地元で調達された資材と環境負荷の少ない仕上げ材を使用することで、このプロジェクトは地域の製造業を支援し、専門知識の結集によって持続可能な建設を促進しました。再生可能エネルギーによって日中に充電された複数のバッテリーによって電力が供給され、統合型のLED照明が夜間に橋を照らします。
全長390メートルのこの橋は、スチール製のタイド・スリーアーチ・システムであり、その形状は、グランドキャナルとチエンタング・リバーの合流地点にある軟弱な地盤条件に対応するために精密に設計されています。川から内陸に吹きつける強風が、繊細な歴史的遺構に伝わるのを防ぐために、この設計は二次的な曲げを抑え、安定性を確保するとともに、基礎部分にかかる横方向の力を最小限に抑えています。鋼材の高い強度対重量比を活用することで、この橋はコンクリート製の代替案よりも大幅に軽くなり、最も効率的な製造および設置工程を可能にしています。
デッキからのねじれを含むすべての力を統合し、それらを均等に支点へ伝えるよう設計されたこの橋は、運河の南北水路を隔てる中洲に造られた彫刻的なコンクリート製の橋脚の上に架かっています。これにより、運河を横断するために必要なスパンが半分になり、構造的な安定性と視覚的な一体感が生まれています。
文化的遺産と21世紀の工学技術、再利用可能な素材を融合させたグランドキャナル・ゲートウェイブリッジは、彫刻的でありながら持続可能な構造で、環境への影響を最小限に抑えつつ、長寿命を目指して設計されています。
以下の写真はクリックで拡大します





























以下、リリーステキストです。
Grand Canal Gateway Bridge completed
Hangzhou, China
Construction of the Grand Canal Gateway Bridge in Hangzhou is now complete. When opened for public use later this year, the footbridge will unite the 800,000 square metre Seamless City masterplan under construction on the east and west banks of the Grand Canal. The centrepiece of the city’s new 14.7-hectare River Middle public park and river promenade, the bridge and surrounding masterplan by Zaha Hadid Architects (ZHA) reconnects the city with its historic Grand Canal and Qiantang River by integrating homes, workplaces and amenities for its community with vital civic spaces for recreation, leisure and tourism.
A UNESCO World Heritage site, the Grand Canal is China’s most ancient and longest man-made waterway—an extraordinary feat of engineering dating from the 5th century BC—flowing south from Beijing to connect with China’s Yellow and Yangtze Rivers before joining the Qiantang River at its southern gateway in Hangzhou.
The Qiantang River in Hangzhou is renowned for its Silver Dragon, the world’s largest tidal bore, generated by incoming tides from Hangzhou Bay surging upstream, creating waves up to 9 metres high and travelling at 40 km/h. Balancing ecological sensitivity with civic ambition, the bridge’s walkways and plaza provide multiple vantage points, allowing visitors to safely experience the raw power and spectacle of the Silver Dragon’s force of nature.
Drawing on the city of Hangzhou’s long-established heritage as a centre of excellence for China’s renowned silk embroidery, the bridge’s design reinterprets traditional stitching techniques. Its sinuous structural system weaves, overlaps and binds to support a bridge for pedestrians and cyclists that connects the new residential, civic and commercial districts of Hangzhou’s Seamless City masterplan on the east and west banks of the Grand Canal.
Optimised through advanced digital 3D modelling to minimise material usage, the Grand Canal Gateway Bridge employed prefabricated modular construction with efficient on-site assembly to eliminate waste. The bridge’s construction strategy was specifically designed to shorten build time and minimise disruption to river traffic on the Grand Canal, currently used by 100,000 barges each year to transport 260 million tons of cargo sustainably within China.
Using locally sourced materials and low-impact finishes, the project supported regional manufacturing and fostered sustainable construction through collective expertise. Powered by banks of batteries charged throughout the day by renewable energy, integrated LED lighting illuminates the bridge at night.
The 390-metre-long bridge is a steel, tied three-arch system, its geometry is precisely engineered to address the weak ground conditions at the confluence of the Grand Canal and Qiantang River. Preventing the powerful wind forces that blow inland from the river transferring to the sensitive historic site, the design reduces secondary bending, ensuring stability and minimising lateral forces within the foundations. By harnessing steel’s high strength-to-weight ratio, the bridge is significantly lighter than concrete alternatives, enabling the most efficient fabrication and installation processes.
Designed to consolidate all forces—including torsion from the deck—and deliver them in balance to its bearings, the bridge lands on a sculpted concrete pier within the island separating the canal’s north and south waterways, halving the required spans to cross the canal while providing structural equilibrium and visual coherence.
Uniting cultural heritage with 21st century engineering and recyclable materials, the Grand Canal Gateway Bridge is both sculptural and sustainable, designed for longevity with minimal environmental impact.
■建築概要
Project Team
Client: Hangzhou CBD Development Group, ltd.
Architect: Zaha Hadid Architects (ZHA)
ZHA Principal: Patrik Schumacher
ZHA Project Directors: Paola Cattarin, Paolo Matteuzzi
ZHA Project Architect:Maria Loreto Flores
ZHA Concept Project Architect: Saman Dangostar
ZHA Concept Design Team: Berkin Islam, Christy Yin, Delfina Bocca, Enoch Kolo, Federico Borello, Hunter Paine, Irena Predalic, Kalliopi Mouzaki, Lorena Espaillat Bencosme, Luciano Letteriello, Marcella Fedele, Maria Tsironi, Mariagrazia Lanza, Mariana Custodio Dos Santos, Marie-Perrine Placais, Mattia Santi, Michael On, Milind Khade, Miron Mutyaba, Mohamed Al-Jubori, Nastasja Mitrovic, Natasha Marks, Philipp Siedler, Pierandrea Angius, Qiuru Pu, Raquel Arauco Ordas, Saman Dadgostar, Satoshi Ohashi, Shahd Abdelmoneim, Shajay Bhooshan, Sven Torres, Thomas Bagnoli, Tommaso Casucci, Vincent Konate, Vincenzo Barilari, Vishu Bhooshan, Xiaoyu Zhang, Yuan Zhai, Yuzhi Xu
ZHA Design Team: Andy Lin, Damir Alispahic, Effie Nakajima, Gaganjit Singh, Gigi Ho, Hangyul Jeong, Iris Chen, Joanna Saade, Jose Castaneda, Kalliopi Mouzaki, Ke Yang, Maria Echeverri, Milica Pihler-Mirjanic, Millie Anderson, Miron Mutyaba, Natasha Tariq, Qiuru Pu, Stefano Iacopini, Xuan Zhao, Yuan Zhai
Grasshopper definition: Gaganjit Singh, Miron Mutyaba, Qiuru Pu
Artistic Supervision: Qiuru Pu, Gaganjit Singh, Miron Mutyaba, Xuan Zhao
───
Consultants
LDI: Tongji University Architectural Design Research Institute (Group) Co., Ltd
Structural Engineering: Schematic Design: Arup. Preliminary Design – Construction Documentation: Tongji University Architectural Design Research Institute (Group) Co., Ltd
Landscaping & Lighting: Tongji University Architectural Design Research Institute (Group) Co., Ltd
General contractor: Hangzhou Xiaohong Construction Environment Group Co., Ltd.;
Third-party monitoring unit: Zhejiang University.
Steel Fabricator: Hunan Valin Iron and Steel Co., Ltd.






















