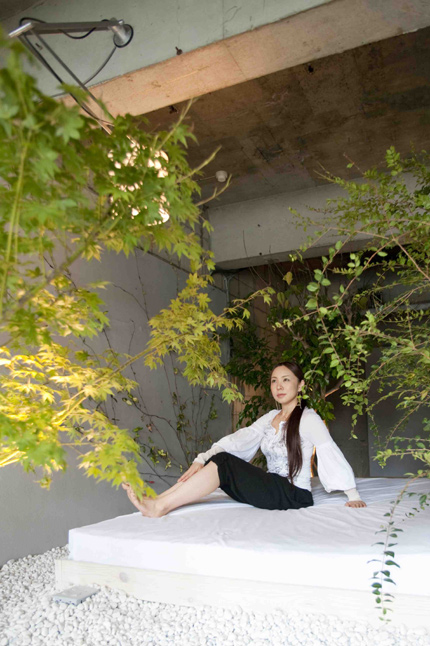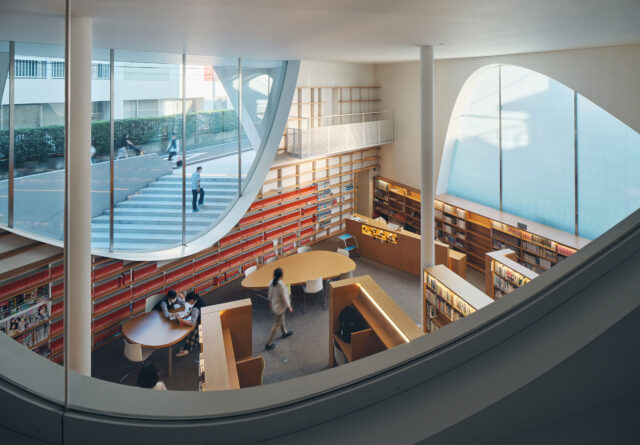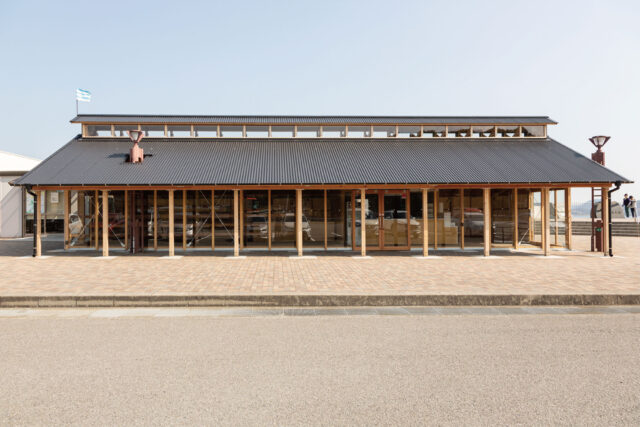
SHARE 長坂常 / スキーマ建築計画による、東京・多摩市の、住宅・治療院「取口さんち」



長坂常 / スキーマ建築計画が設計した、東京・多摩市の、住宅・治療院「取口さんち」です。
“取口さんち”は多摩ニュータウンの中でも最近開発された地域で新し目の建物が周りに建つ。
それは地域の相場に沿った建売住宅であることから、だいたい同じような艶の同じような色の外壁材でできた、そして同じような建具に覆われた建物が周りに建つ。そんな中に外壁をモルタルを塗りたくり、内装を柱梁をむき出しにしてその間をラワンベニヤで覆い、用途に構わず“取口さんち”は建つ。用途は1階を取口さんが営む整体する場で、2階をご自宅として利用している。
取口さんは計画の段階から、細かいところにも関わり、施工会社を探し、そして最後には自ら施工にまで参加するという施主参加型のプロジェクトとなった。もちろん、理由は予算が限られていたからだが、それはいい口実でそのシチュエーションを取口さんは確実に楽しんでいた。
そもそも予算がないのでそこまで欲張らずに今のライフスタイルを全うする場を考えれば良いのだが、やはりそこは強い未来への希望があり絶対に譲って来なかった。よっていずれ新たな構成員を迎え入れることを考えそれぞれに余裕のあるスペースをとって計画した。
そこで我々は実際に手を加えて行く時もどうせならわざわざ我々が出て行かずとも自ら考え、自分で環境を変えていく生きた建築になることを期待し計画してきた。
また、中は敷地目一杯に建てているので単調なプランなはずだが、そのランダムに開いた窓から見える風景がまちまちで繋がらずそこでの体験が抑揚満ちたものとなっている。
つまり、構成するものはいたって単調でも、それらの組み回せ、寸法によって期待を裏切る空間はできるということになる。
以下の写真はクリックで拡大します




































以下、建築家によるテキストです。
取口さんち
“取口さんち”は多摩ニュータウンの中でも最近開発された地域で新し目の建物が周りに建つ。
それは地域の相場に沿った建売住宅であることから、だいたい同じような艶の同じような色の外壁材でできた、そして同じような建具に覆われた建物が周りに建つ。
そんな中に外壁をモルタルを塗りたくり、内装を柱梁をむき出しにしてその間をラワンベニヤで覆い、用途に構わず“取口さんち”は建つ。用途は1階を取口さんが営む整体する場で、2階をご自宅として利用している。
取口さんは計画の段階から、細かいところにも関わり、施工会社を探し、そして最後には自ら施工にまで参加するという施主参加型のプロジェクトとなった。もちろん、理由は予算が限られていたからだが、それはいい口実でそのシチュエーションを取口さんは確実に楽しんでいた。
そもそも予算がないのでそこまで欲張らずに今のライフスタイルを全うする場を考えれば良いのだが、やはりそこは強い未来への希望があり絶対に譲って来なかった。よっていずれ新たな構成員を迎え入れることを考えそれぞれに余裕のあるスペースをとって計画した。
そこで我々は実際に手を加えて行く時もどうせならわざわざ我々が出て行かずとも自ら考え、自分で環境を変えていく生きた建築になることを期待し計画してきた。
具体的には面積および容積目一杯に建てられた建物は外観からすると如何にも3階建てのようなボリュームとしてあり、でも実際は二階建てとなっている。そんな建物の外壁に同じサイズの建具が必要に応じて配置されランダムに階を跨いでいる。
そのため、外から見ると中がどうなってるのかわからない。
また、中は敷地目一杯に建てているので単調なプランなはずだが、そのランダムに開いた窓から見える風景がまちまちで繋がらずそこでの体験が抑揚満ちたものとなっている。
つまり、構成するものはいたって単調でも、それらの組み回せ、寸法によって期待を裏切る空間はできるということになる。
■建築概要
題名:取口さんち
設計:長坂常/スキーマ建築計画
担当:中田雅実
構造設計:TECTONICA INC.
施工:ハヤマ建設
所在地:東京都多摩市
主用途:住宅、治療院
階数:地上2階
敷地面積:101.43㎡
建築面積:52.87㎡
延床面積: 111.83㎡(1階 52.87㎡/2階 52.87㎡/PH階 6.09㎡)
構造:木造
竣工:2020年2月
写真:長谷川健太
| 種別 | 使用箇所 | 商品名(メーカー名) |
|---|---|---|
| 外装・壁 | 外壁 | モルタルの上、浸透性塗料(大同塗料) |
| 内装・床 | 床 | ラワンベニヤの上、オイルフィニッシュ(リボス) |
| 内装・壁 | 壁 | ラワンベニヤの上、オイルフィニッシュ(リボス) |
| 内装・天井 | 天井 | ラワンベニヤの上、オイルフィニッシュ(リボス) |
| 内装・建具 | カーテン | カーテン(kvadrat) |
| 内装・造作家具 | ソファ | ソファ張り地(kavadrat) |
| 内装・家具 | 家具 | アームチェア(artek) |
※企業様による建材情報についてのご意見や「PR」のご相談はこちらから
※この情報は弊サイトや設計者が建材の性能等を保証するものではありません
TORIGUCHI SANCI
“TORIGUCHI SANCI,” a building for is situated in a recently developed area in Tama New Town, surrounded by relatively new buildings. The surrounding buildings are mostly finished with similar types of exterior materials with a similar degree of gloss, and equipped with similar types of windows, because they were built by prefabricated house suppliers according to specifications determined based on the market price of the area. “TORIGUCHI SANCI,” or Toriguchi-san’s building for unspecified use, stands in contrast to the surrounding condition, with its exterior walls roughly finished with cement mortar, entirely exposed beams and columns, and the interior covered with lauan plywood. The first floor is used as a treatment room where Toriguchi-san provides seitai (a method of Japanese physical therapy) treatment, and the second floor is the Toriguchi family’s living space. This project actually made a successful case of client participation. Toriguchi-san involved in the entire process from the beginning of the planning phase and paid attention to every single detail. He also found a contractor, and took an active part in the construction. Toriguchi-san decided to do it primarily because of the tight budget, while he clearly seemed to enjoy the situation. Considering the budget, it would have been a better idea to maintain their current lifestyle instead of aiming higher, but he stuck to his ideas with strong hope for the future. We therefore decided to provide as much space as possible on each floor so that they will have enough room to welcome new family members in the future. We designed in such a way that the client can build additions by himself, instead of asking for professional assistance each time, with the hope that it will evolve into “living architecture” where one can change the environment by himself/herself based on his/her ideas. The building shape was determined based on the maximum allowable building area and maximum allowable volume. While it looks as large as a three-story building from outside, it is actually a two-story building. Windows of the same size are randomly placed as necessary, sometimes between upper and lower floors.
The random window layout makes it difficult for one to imagine what it is like inside. Moreover, one would imagine that floor plans of the building fully occupying the rectangular plot would be relatively simple. But scenes inside the house observed through the randomly opened windows look all different and disconnected, and one experiences a dramatic range of openness and closedness inside. In short, we can use simple components to create unexpected and dramatic spaces by carefully combining them and adjusting their sizes.
TORIGUCHI SANCI
Architect:Jo Nagasaka / Schemata Architects
Project team:Masami Nakata
Structural design:TECTONICA INC.
Construction:Hayama Construction Company
Location:Tama-shi, Tokyo
Usage:house, seitai clinic
Number of stories:2 floors above ground
Site area:101.43㎡
Building area:52.87㎡
Total floor area: 111.83㎡(1F 52.87㎡ / 2F 52.87㎡ / PHF 6.09㎡)
Type of structure:Wood
Completion date:02/2020
Photography:Kenta Hasegawa
























