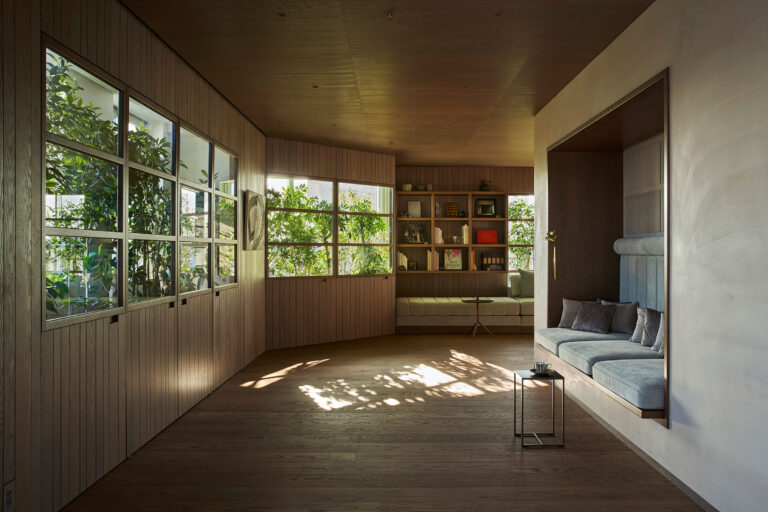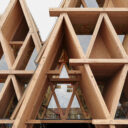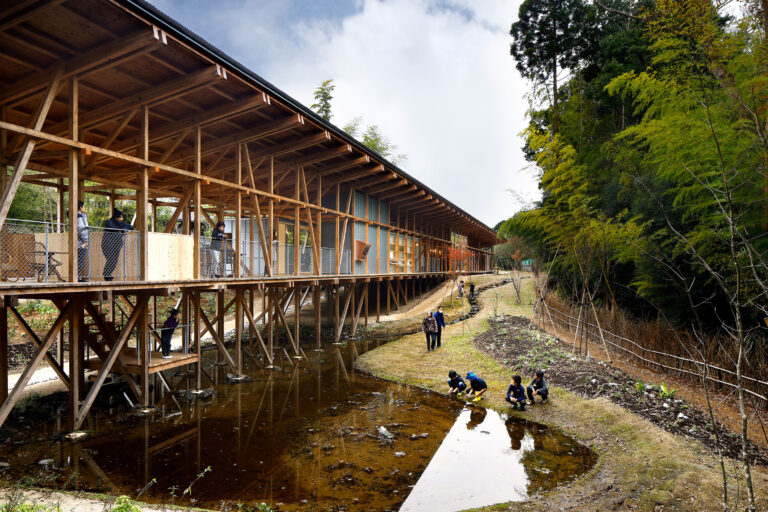谷口幸平 / and to建築設計事務所による、東京の「2人のワンフロアハウス」。高齢の施主と知人の為に同フロアの2住戸を改修。其々の住戸を往来する生活に着目し、専有部内に共有使用するパブリックな性質の空間を構築。植栽と開口の意匠で自然豊かな環境も実現 2人の共用部、セミパブリックからシェアリングを見る。 photo©Koji Fujii / TOREAL 谷口幸平 / and to建築設計事務所による、東京の「2人のワンフロアハウス」。高齢の施主と知人の為に同フロアの2住戸を改修。其々の住戸を往来する生活に着目し、専有部内に共有使用するパブリックな性質の空間を構築。植栽と開口の意匠で自然豊かな環境も実現 2人の共用部、ダイニング・キッチンからインナーバルコニーを見る。 photo©Koji Fujii / TOREAL 谷口幸平 / and to建築設計事務所による、東京の「2人のワンフロアハウス」。高齢の施主と知人の為に同フロアの2住戸を改修。其々の住戸を往来する生活に着目し、専有部内に共有使用するパブリックな性質の空間を構築。植栽と開口の意匠で自然豊かな環境も実現 プライベートリビング photo©Koji Fujii / TOREAL 谷口幸平 / and to建築設計事務所による、東京の「2人のワンフロアハウス」。高齢の施主と知人の為に同フロアの2住戸を改修。其々の住戸を往来する生活に着目し、専有部内に共有使用するパブリックな性質の空間を構築。植栽と開口の意匠で自然豊かな環境も実現 プライベートリビング photo©Koji Fujii / TOREAL 谷口幸平 / and to建築設計事務所 が設計した、東京の「2人のワンフロアハウス」です。
建主の女性は、80年以上の人生を緑豊かな地方の戸建で過ごしてきた。
今の生活圏では新たな学びや、体験は出来ないと考え、知人と共に2人で都心の集合住宅へ移り住む事を決めた。
都心の暮らしに、田舎の家の自然豊かな環境を蘇らせ、同じフロアに暮らす知人との適度な距離感を保つ。そんな生活を実現し、都心に移り住むことに不安を感じる建主を勇気づけたいと考えた。
計画フロアには住戸が2つしかないため、改修前には互いの住戸を頻繁に往来する姿を目にした。それは、まるで2人が共用部も生活空間の延長であるかのように暮らす印象的な風景であった。フロア全体に暮らしを拡張する提案ができないだろうか。新しい土地で2人が別の住戸で暮らすのでは無く、生活を共にする居場所があれば、2人の暮らしは豊かになるのではないかと考えた。








