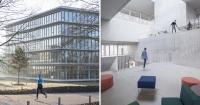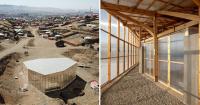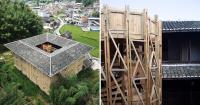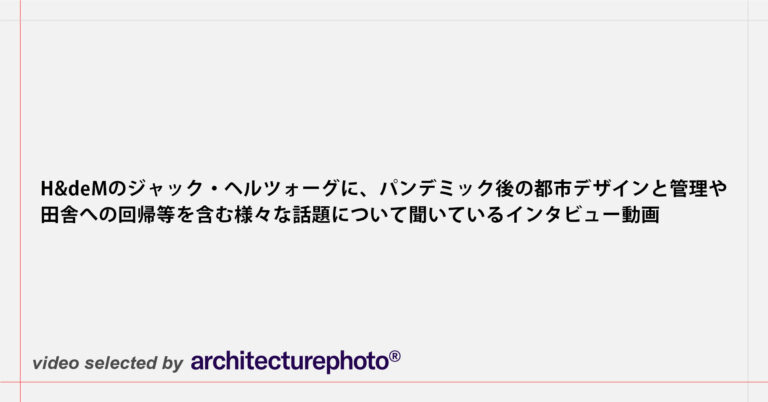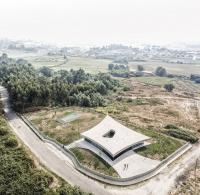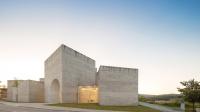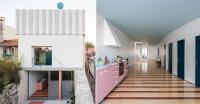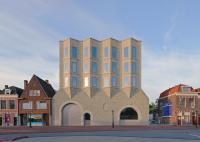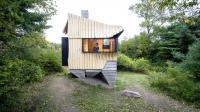ネリ&フーの設計で建設が進められる、中国・四川省峨眉山市の、フランス企業出資による中国初のウイスキー蒸留所の画像などが19枚、archdailyに掲載されています。こちらに日本語での施設建設やその背景を伝えるニュース記事があります。観光施設も併設されているそう。
remarkable archive
カラムク・クオ・アーキテクツ(karamuk kuo architects)が設計した、スイス・ローザンヌ大学の、ボックス型の外観と内部空間に立体的に広がるオープンスペースが特徴的なスポーツ科学に関する施設「International Sports Sciences Institute」の写真と図面がdesignboomに掲載されています。建築家のサイトにもその他の写真やコンセプト模型の写真などが掲載されています。彼らの仕事は『El Croquis 196』でも特集されています。
ルーラル・アーバン・ネットワークによる、モンゴル・ウランバートルの、元遊牧民の人々の問題を解決する事を目的とし、地域の伝統住居“ゲル”にインスパイアされて設計された建築「GER INNOVATION HUB」の写真と図面がdesignboomに掲載されています。
以下はプロジェクトの背景もまとめられた動画です。
中国の、中庭を囲むように居室が配置される伝統的な集合住宅“客家土楼”を、ルーラル・アーバン・フレームワーク(rural urban framework)が木造構築物を付加することで現代的な生活への対応を実現した建築プロジェクト「RETHINKING THE COLLECTIVE」の写真と図面が20枚、designboomに掲載されています。
以下は、プロジェクトの概要が分かりやすくまとめられた動画。
途上国を中心に世界の、社会的・環境的・経済的な問題の解決に建築視点で取り組むCAUKIN・スタジオが手掛けた、フィジー共和国・ナディのコミュニティホールの写真などが25枚、建築家のサイトに掲載されています。designboomにはより建築の様子が分かる写真と図面が19枚掲載されています。
彼らのプロジェクトページからはその他のプロジェクトの写真も多数見ることができます。
以下は同建築の動画。
乾久美子・青木淳・中川エリカ・長谷川豪・福島加津也が審査した、東京建築士会の「住宅建築賞2020」の結果と、審査建築家による率直で興味深い講評が掲載されたPDFが公開されています。
審査結果は以下。
「住宅建築賞2020」入賞者発表
この度、本会主催による「住宅建築賞」の受賞が下記の通り決定しましたのでお知らせいたします。住宅建築賞2020 審査結果(応募点数74点)
入賞4点(内金賞1点)、奨励賞1点
【審査員】
審査員長:乾久美子/審査員:青木淳 中川エリカ 長谷川豪 福島加津也<住宅建築賞 金賞>
●武蔵野の戸建(東京都)
設計者 小坂怜+森中康彰(一級建築士事務所小坂森中建築)
建築主 坂井啓吾+坂井むつみ
施工者 株式会社山菱工務店
【建物構造:木造】<住宅建築賞> (受付順)
●daita2019(東京都)
設計者 山田紗子(山田紗子建築設計事務所)
建築主 山田良明
施工者 株式会社ビルドラボ
【建物構造:木造軸組構造〔外部のみ鉄骨造〕】●北小金のいえ(千葉県)
設計者 白石圭(S設計室)+中島壮(中島壮設計一級建築士事務所)+橋本圭央(日本福祉大学)
建築主 白石明子
施工者 S設計室
【建物構造:木造在来工法】●古澤邸(東京都)
設計者 古澤大輔(リライト_D/日本大学理工学部)+坪井宏嗣(株式会社坪井宏嗣構造設計事務所)
建築主 古澤大輔
施工者 株式会社TH-1
【建物構造:RC造〔純ラーメン構造〕】<住宅建築賞 奨励賞> (受付順)
●朝霞の3棟再整備計画(埼玉県)
設計者 荒木源希+佐々木高之+佐々木珠穂+青木昂志良(株式会社アラキ ササキアーキテクツ)
建築主 石嶋幹夫
施工者 トータルリフォーム丸川株式会社
【建物構造:木造一部S造】
ヘルツォーグ&ド・ムーロンのジャック・ヘルツォーグに、パンデミック後の都市デザインと管理や、田舎への回帰等を含む様々な話題について聞いているインタビュー動画です。スイス建築博物館が企画して、インスタグラムのライブストリーミング機能を使って実施されたものです。聞き手はスイス建築博物館のディレクターのアンドレアス・ルビー。2020年5月15日に行われたものです。
«S AM Calls» is a series of Instagram Live conversations with practitioners and thinkers from the world of architecture on the pressing questions driving the built environment today.
For the first installment of the series, S AM Director Andreas Ruby spoke with Jacques Herzog, Founding Partner of Herzog & de Meuron. The conversation touched on topics such as genericism versus specificity, the possibility of a “rural turn” following the COVID-19 crisis, and the ways in which the design and management of cities might change after the current pandemic.
スペースワーカーズのウェブサイトに、彼らが2016年に完成させた、ポルトガル・パレーデスの、中庭を中心とした回遊性があり有機的なプランが特徴的な住宅「Cabo de Vila House」の写真と図面が14枚掲載されています。
以下の動画は、この建築を三輪車に乗る子ども目線で紹介するもの。
スペースワーカーズ(Spaceworkers)が設計した、ポルトガル・ルサダの、ヴォリュームを分散配置しガラス屋根で繋ぐ構成の、ポルトガル北部のロマネスク建築を紹介する施設「Interpretation Centre of Romanesque」の写真と図面が、dezeenに掲載されています。建築家のサイトにも現場写真を含む別の写真などが掲載されています。
ファラ・アトリエが設計した、ポルトガル・ポルトの、色と素材を駆使したグラフィカルな意匠が特徴的な住宅「house in fontaínhas」の写真と図面が15枚、designboomに掲載されています。彼らのサイトで過去の作品を閲覧できますが、どれも興味深いです。
キノシタヒロシ建築設計事務所のサイトに、鳥取の商店街に面した既存建物を、私設図書館と住宅に改修した「小さな図書館のある家 」の写真が12枚掲載されています。
たくさんの本をお持ちでその収蔵場所も兼ねた住まいを考えていた施主に、単に書庫としてだけでなく、気が向いたら私設の図書館のようにして街に開くことができる住空間としてはどうかと提案し計画が始まった。
入り口にあった6枚のガラス戸はそのまま転用することとし、一階はアーケードから続く土間や客間として、あるいは小さな図書館のような開かれた場所にもなり、円環状に設けられたベンチはその様々な場面で使われる。上階は躯体が持つおおらかさを存分に活かして施主の好みでもあるワンルームとした。設備を最新の高効率機器に取り替えた以外は、建築全体として大きな費用は掛けず最小限の改修に留めた。
東京と鳥取の2拠点でカフェやギャラリーを運営する施主は、東京のマンションでのふたり暮らしをやめ、鳥取の街で自分たちらしく生活している。この街で得た新しい共同体の形成にこれからの家族の有り様が示されているように感じる。この市街地は1952年に鳥取大火が起こり街中が焼けた。
復興の際、同年に施行された耐火建築物促進法の最初の適法として、附近にある目抜き通りの両側に防火建築帯が建造された。同時期に周辺には、それとほぼ同じ規格の鉄筋コンクリート造の家屋が建てられ、未だにその多くが現存している。今回の敷地もそのうちの一つである。
躯体の1階の天井高さはアーケードと同じ3500mm、2階は3400mmと防火建築帯とほぼ同じ規格であり、またそれは一般的なマンションなどの躯体天井高さと比べて遥かに高い。この空間スケールはアーケードと同じく、大火以降から経験されてきたこの街特有のスケールであり、この地域の共同体の活動を支えて来たであろうことは容易に想像できる。施主の描く新しい共同体の形成の器として、これらを評価し積極的に設計に取り込んだ。
ハッペル・コルネリス・ヴェルホーヴェン(Happel Cornelisse Verhoeven)とジュリアン・ハーラップ・アーキテクツ(Julian Harrap Architects)による、オランダ・ライデンの、築375年の建築を修復・増築した、新設部のクラシカルなファサードも特徴的な「ラーケンハル市立博物館」の写真と図面が57枚、建築家のサイトに掲載されています。dezeenでは英語による解説も読むことができます。
ジュリアン・ハーラップ・アーキテクツは建築の修復を専門とするファームで、チッパーフィールドなどとも組んでいるようです。サイトのつくりも興味深いです。
くまもとアートポリス「(株)エバーフィールド木材加工場」設計プロポーザルの結果と提案資料などが公開されています。
最優秀賞に選ばれたのは「小川次郎/アトリエ・シムサ+kaa」、優秀賞は「倉掛・秋山・井上・川崎建築設計共同企業体」でした。
最終候補に残った5者の提案書(PDF)はこちら。
- 【最優秀賞】小川次郎アトリエ・シムサ+kaaの提案書
- 【優秀賞】倉掛・秋山・井上・川崎建築設計共同企業体
- 【佳作】合同会社 白川在建築設計事務所
- 【佳作】水上哲也建築設計事務所一級建築士事務所
- 【佳作】山下貴成建築設計事務所
伊東豊雄による審査講評はこちらで閲覧できます。
以下は、最終候補者によるプレゼンテーションの動画です。
「建築家のレム・コールハース氏は、パンデミックの前に公共空間の再設計が必要だったと語る」というインタビュー記事が、TIMEのサイトに掲載されています。英語の記事です。
隈・安井設計共同企業体が設計を進めている、滋賀の「守山市新庁舎」の基本設計書(案)と解説動画が公開されています。
下記リンク先のPDFでは概要版(2ページ)と基本設計書(案)合計28枚が公開されています。2019年8月に隈・安井の優秀者選定が発表されていました。
以下は解説の動画。
このたび、新庁舎整備事業に係る基本設計を行い、「守山市新庁舎『つなぐ、守の舎』整備基本設計書(案)」をとりまとめました。
つきましては、より良い新庁舎とするため、「守山市新庁舎『つなぐ、守の舎』整備基本設計書(案)」を公表し、市民の皆様のご意見と情報を募集します。
ハンナ(HANNAH)による、ニューヨーク州の、3Dプリントコンクリートとデジタルファブリケーションの技術で作られた、その工法の特徴を意匠に生かした小屋「Ashen Cabin」の写真が10枚、dezeenに掲載されています。建築家のサイトには図面を含む12枚の画像が掲載されています。


