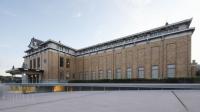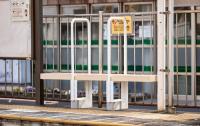COBEが設計した、デンマーク・コペンハーゲンの、床を曲面にし盛り上げた設計にすることで、公園機能と2000台の駐輪場を両立した公共広場「Karen Blixens Plads Public Square」の写真と図面が23枚、archdailyに掲載されています。
remarkable archive
BIGのビャルケ・インゲルスを特集した、Netflixによる約44分のドキュメンタリーが期間限定で無料公開しています。下部の操作バーから日本語字幕を表示させられます。2017年に公開されたものです。Netflixは教師に対し教室でのドキュメンタリー上映を許可していたそうですが、ロックダウン等でそれが難しくなったことを受け、一部の動画を期間限定で公開を開始したそうです。こちらのページで現在無料で全編が公開されている動画のリストを見ることができます。
ヴォ・チョン・ギア・アーキテクツが設計した、ベトナム・ハロンの、建物の周囲に半屋外空間を備え植栽することで、人と自然の繋がりを作ろうとした住宅「Ha Long Villa」の写真と図面が25枚、archdailyに掲載されています。
浅野言朗建築設計事務所が2016年に完成させた、長野・軽井沢の、様々な素材とヴォリュームの空間の繋がりが特異な空間体験を生み出している別荘「森の階調/Gradation in the Forest」の写真と図面が29枚、archdailyに掲載されています。こちらにPDFの図面資料もありました。浅野は原広司+アトリエ・ファイ建築研究所出身の建築家。
アトリエ・ライによる、中国・桃園村の、観光案内施設の機能も持つ、既存民家を改修したカフェ「T Roof Nan Cafe in Taoyuan Village」の写真などが52枚、archdailyに掲載されています。
竹中工務店+伊東豊雄建築設計事務所が設計した、原宿駅前の店舗や集合住宅の複合施設「WITH HARAJUKU」が竣工して写真が5枚公開されています。開業は2020年5月28日に延期されています(この日程も今後の情報をご確認ください)。
「WITH HARAJUKU」について
本施設は、ファッションや若者文化の発信地とし独自のカルチャーを育んできた原宿において、かつてのクリエイターたちの“たまり場”のように人と人とが交わり、創造し、それを世界に向けて発信する場になるべく、「未来を紡ぐ“たまり場”~文化と創造力を世界に発信する、TOKYOの新たなプレゼンテーションステージ~」をコンセプトに開発を進めてまいりました。
設計・施工パートナーに株式会社竹中工務店および株式会社伊東豊雄建築設計事務所を迎え、原宿駅前と竹下通りをつなぐパッサージュを中心とした「道の建築」が誕生しました。これにより、街全体の賑わいと回遊性を高め、地域にさらなる活性化をもたらします。石や天然木といった自然の素材を多用し、随所に木の温もりが感じられる空間デザインとなっており、明治神宮の森から吹き抜ける心地よい風を感じながらそぞろ歩きを楽しみ、くつろいだ時をお過ごしいただけます。
地下2階から地上3階には、多様化したライフスタイルをもつ現代人に向けて、ファッション、フード、ビューティー、ライススタイル雑貨など、常にファッションやライフスタイルのトレンドを発信し続ける店舗をラインナップします。また、3階は原宿における文化発信地の一翼を担うイベントホール「WITH HARAJUKU HALL」とシェアスペース「LIFORK原宿」、4階以上は賃貸レジデンス「WITH HARAJUKU RESIDENCE」により構成される複合施設となります。
日本建築学会による今年(2020年)の各賞受賞者が発表されていて、日本建築学会賞(作品)は、乾久美子の「延岡駅周辺整備プロジェクト」、竹中工務店の「パナソニックスタジアム吹田」、MOUNT FUJI ARCHITECTS STUDIOの「道の駅 ましこ」の3作品が選ばれています。その他の各賞の情報はリンク先でどうぞ。
以下に受賞作品の動画を掲載します。
乾久美子による「延岡駅周辺整備プロジェクト」。
竹中工務店による「パナソニックスタジアム吹田」。PDF資料はこちら。
MOUNT FUJI ARCHITECTS STUDIOの「道の駅 ましこ」については、PDF資料が公開されています。
大西麻貴+百田有希 / o+hのウェブサイトに、伊勢丹新宿店などでの、エルメスのポップアップストア「Hermès in Colors」の写真が22枚掲載されています。
こちらで大西が作品についてのコメントを書いています。
新型コロナウイルスに関する、行政等の支援制度や問い合わせ先を、NHKがまとめて公開しています。使用可能な支援制度は活用してこの状況を共に乗り越えて生き残りましょう。
H&deM(ヘルツォーグ&ド・ムーロン)のジャック・ヘルツォーグに、ベルリンのミース設計のナショナル・ギャラリーの横に作られる新美術館について聞いているインタビューがBAUWELTに掲載されています。ドイツ語での内容ですがDeepL翻訳などを使用すると大意は把握できるかと思います。2018年時点での計画案の画像はこちらに。
伊東豊雄らが審査する、学生含め満35歳以下が応募可能な、くまもとアートポリスの実施コンペ「立田山憩の森・お祭り広場公衆トイレ 公開設計競技」の要項等が公開されています。
熊本市の中心部から東北に位置する標高152mの立田山は、市街地に残された貴重な自然緑地です。都市化の進展とともに行われる緑地の開発を防ぎ、県民の生活環境を保全するため、自然の森に復元し、憩いの場をつくることで生活環境保全林「立田山憩の森」として、多くの県民の健康づくりやふれあいの場として活用されてきました。
この設計競技は、熊本市北区立田山憩の森・お祭り広場に、県が建設する公衆トイレの設計者を広く公募するもので、熊本県が推進する「くまもとアートポリス」プロジェクト事業として実施するものです。
多くの方々にこの地にふさわしい公衆トイレ計画を提案していただき、設計に参画してもらうために実施します。
スタジオ・グルーム(Studio Glume)による、中国・上海の、ミニマムな空間内に、素材感あふれるテーブルと階段を配置したデザインが印象的な事務所「CAIUS Office」の写真などが16枚、archdailyに掲載されています。
UNスタジオが設計を手掛けた、オランダ・エイントホーフェンの、歴史的ビルの歴史的価値を復元し、そこに現代に必要な価値を加えた改修計画「18 Septemberplein Renovation」の写真などが14枚、archdailyに掲載されています。
アンパラレルドゥ・アルキテクタス(unparelld’arquitectes)が設計した、スペイン・オロトの、街路整備で一部解体された建物のファサードを、都市景観の視点から修復したプロジェクト「Can Sau. Emergency Scener」の写真などが14枚、archdailyに掲載されています。












