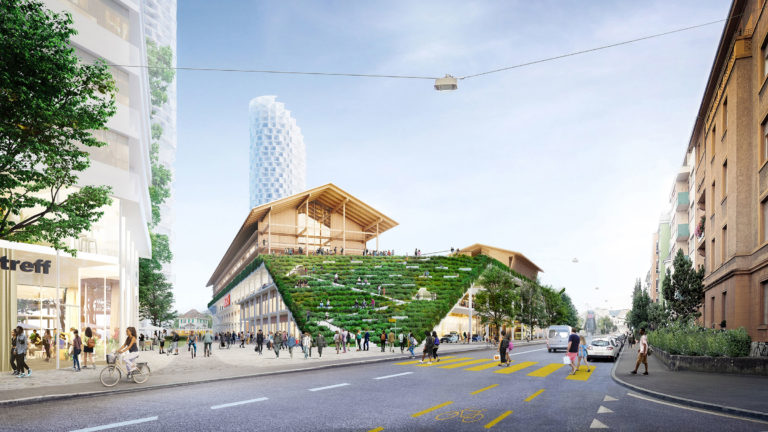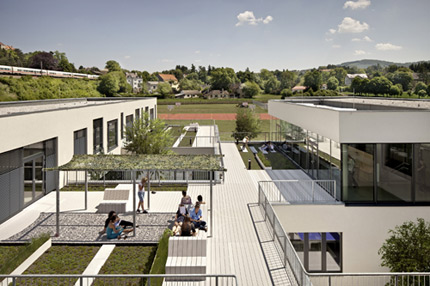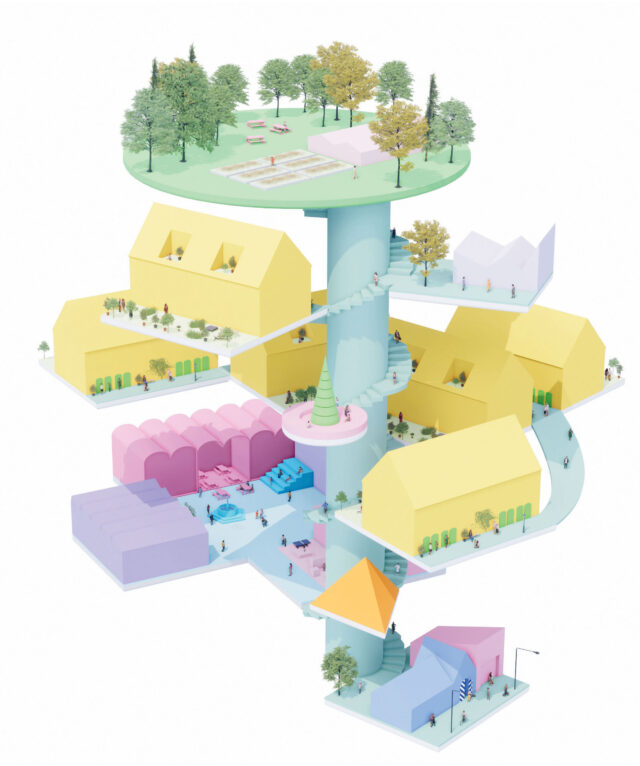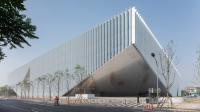
SHARE ヘルツォーグ&ド・ムーロンによる、スイス・バーゼルの、ショッピングセンターの屋上に建つ600人収容の中学校の計画案が公開。



ヘルツォーグ&ド・ムーロンによる、スイス・バーゼルの、ショッピングセンターの屋上に建つ600人収容の中学校の計画案が公開されています。ショッピングセンターの屋根の上に中学校が建設されるのはスイス初との事。この学校は同じくヘルツォーグ&ド・ムーロンが手掛けている「Dreispitz Nord」という都市開発区域内に位置しています。ヘルツォーグは2017年にこの都市開発コンペで設計者に選定されていました。
体育館とグラウンドは、スポーツクラブや協会、その他の活動に利用できるようになっていたり、庭園やその他の屋外エリアは、地域住民や一般の人々がいつでも利用できるようになるのだそう。
またこの都市計画では、現在のアスファルトの表面が、緑の多い2つの広々とした公園に置き換えられ、学校のほか、魅力的なアパート、改装されたショッピングモール、オフィスや商業スペース、近隣住民や青少年センター、カフェやレストラン、小さなお店などが計画されているのだそう。そして、ショッピングセンターに依存している自動車による交通を無視することなく、ゆっくりと動く交通を目指しているのだとか。また、新しい自転車と歩道の接続と4,000台の駐輪場によって、この地域において、車のない生活ができる為の条件を具体的に実現するのだそうです。
以下の写真はクリックで拡大します









以下、建築家によるテキストです。
Switzerland’s First Middle School on the Roof of a Shopping Center
BASEL, SWITZERLAND, 23 September 2020 – The government of Basel-Stadt, in collaboration with the Christoph Merian Foundation and the Migros Cooperative Basel, announced today that the roof of MParc Dreispitz shopping center will accommodate a Sekundarschule (middle school) for 600 students, as part of the overall transformation of Dreispitz Nord.
This positive and significant decision to say Yes to the stacking of uses in the inner-city and Yes to the collaboration of institutions, private parties and the government sets a precedent for future urban developments. Now, the school will take on a central role in the master plan of Dreispitz Nord, not only as an example of architectural densification but also exemplifying the mix of social and functional uses in the new neighborhood.
Legal and financial forms of cooperation are essential to ensure innovative densification, reasonable land use, and preservation of green spaces by building on the built. Since the school needs to be operational as soon as possible, the government’s decision gives the entire Dreispitz Nord development a push forward and reinforces the vision of high quality urban densification in Basel-Stadt and beyond.
The location of the school and a multipurpose gymnasium on the elevated Adele Duttweiler Field is ideal, with the gymnasium and playing fields available in the evenings for sports clubs, associations and other activities. The school’s athletic and recreation areas will occupy only a part of the entire field. Gardens and other outdoor areas will be accessible to the residents of Gundeldingen and public at all times.
Master Plan
The 2017 competition entry for Dreispitz Nord has undergone detailed review and all aspects of planning have been further refined in close cooperation with planners, commissioning parties, and cantonal authorities. The competition jury participated in this process and the interests of local residents have been integrated. The urban parameters of the master plan have been further examined in terms of zoning laws and technical feasibility, particularly with a view to ensuring the uninterrupted operations of Migros (MParc) in the course of the transformation. Particular attention has been paid to traffic studies, the organization and development of parking facilities, parceling and the distribution of uses. The sum of all these studies form the Richtprojekt which will be the basis for the Bebauungsplan to be presented to the cantonal parliament in mid-2021.














