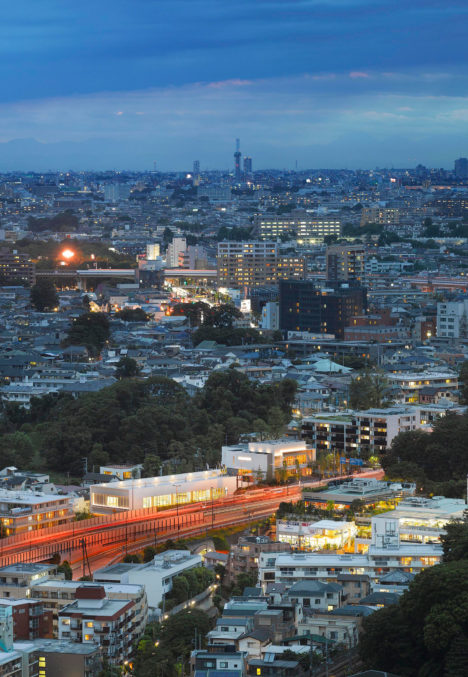
SHARE ハッセル+OMAの設計で完成した、オーストラリア・パースの、州立博物館「WA Museum Boola Bardip」がオープン。歴史的建造物を改修し、その上に新しいヴォリュームを追加。建築内外の様子をドローンで捉えた動画も掲載



ハッセル+OMAの設計で完成した、オーストラリア・パースの、州立博物館「WA Museum Boola Bardip」がオープンしています。歴史的建造物を改修し、その上に新しい新しいヴォリュームを追加した博物館です。建築内外の様子をドローンで捉えた動画も掲載します。
以下はプロジェクト説明の要約です。
「WA Museum Boola Bardip」では、歴史的建造物と現代的建造物が互いに補完し合っています。19世紀半ばに建てられた旧刑務所、1899年に建てられたジュビリー・ビルディング、1908年に建てられたオリジナルのアートギャラリー、1913年に建てられた州立図書館の閲覧室であるハケット・ホールなどが保存され、再生されました。これらの歴史的建造物の周りに作られた増築部分は、博物館の核となる2つの要素を持っています。それは、多様なキュレーションの可能性を提供する2つの交差するサーキュレーション・ループと、博物館の中心にある文化プログラムや日常の活動のためのパブリック・スペースである「シティ・ルーム」です。
2つのループは、既存の建物と新しいボリュームを結び、展示ギャラリー、イベントやプログラムのスペース、商業施設をつなぐ複数の来館者のルートを作ります。来館者は、さまざまな視点から博物館のコレクションを探索し、独自の体験を創造することができます。
ハケット・ホールの上に片持ち式の大きなヴォリュームを含む新しい構造物が追加されたことで、保護された屋外スペース「シティ・ルーム」が誕生しました。それは公共のイベントのために設計され、毎日の集まりのために誰でもアクセスできます。シティー・ルームは、博物館内の2つの循環ループと視覚的につながっており、このプロジェクトの焦点となっています。
保存されている歴史的建造物は、この地の社会的・文化的な歴史を想起させます。穴の開いた金属のファサードで覆われた新しい長方形のボリュームは、太陽の光を受けて輝き、暗闇の中では光ります。「WA Museum Boola Bardip」は、パース市と州の文化センターのランドマークとなっています。
以下の写真はクリックで拡大します








以下は、ドローンで建築の内外の様子を捉えた動画。
こちらは、プロジェクトの解説テスト(via https://oma.eu)。
Located in Perth’s Cultural Centre, WA Museum Boola Bardip provides spaces for exhibitions and events, and new retail and dining opportunities for the former museum, showcasing the State’s natural and cultural collections. Formed with renovated heritage-listed buildings and new volumes, the Museum has been conceived as a framework to share the diverse stories of Western Australia—a State characterised by its extraordinary people and places and home to the oldest continuous culture on earth, an increasingly diverse, multicultural population, and a world biodiversity hotspot.
In the Museum, heritage and contemporary structures complement each other. Preserved and revitalised buildings on site include the Old Gaol dating from the mid-19th Century, the Jubilee Building built in 1899, the original Art Gallery built in 1908 and Hackett Hall—the State Library’s reading room built in 1913. New volumes wrap around these heritage buildings to create two core elements of the Museum: two intersecting circulation loops that offer a variety of curatorial possibilities, and a ‘City Room’—a public space at the Museum’s centre for cultural programs and daily activities.
The two loops link the existing buildings and new volumes to create multiple visitor routes that connect exhibition galleries, event and program spaces, and commercial leases. Visitors are encouraged to explore the Museum’s collection with different perspectives and create their own experience.
The addition of the new structures—including a large volume cantilevered over the Hackett Hall—has created a sheltered outdoor space, or the City Room. It is designed for public events, and accessible to everyone for daily gatherings. Visually connected to the two circulation loops inside the Museum, the City Room is the project’s focal point—at once inviting the public to explore the exhibitions, and encouraging Museum visitors to gather and exchange dialogues.
The preserved historical buildings evoke the site’s social and cultural history. Clad with perforated metal facades, the new rectangular volumes shine under sunlight and glow in the dark. WA Museum Boola Bardip is a landmark in Perth’s Cultural Centre—for the city and the State.
以下は、博物館オープンに関するリリーステキストです。
WA Museum Boola Bardip at Perth’s Cultural Centre, designed in joint venture by international design practices Hassell + OMA, has opened to the public.
The Museum has been conceived as a ‘collection of stories’ about Western Australia’s diversity, rich history, and contemporary culture. Heritage buildings and new volumes have been connected to offer a variety of curatorial possibilities, and to create the sheltered, outdoor ‘City Room’ for public cultural programs and daily activities, including a nine-day cultural festival celebrating the opening.
The renewed Museum will be a place where the local community and global visitors can gather to engage in diverse cultural experiences. It features additional spaces for exhibitions and events, capacity for national and international touring shows, and new retail and dining opportunities.
Two intersecting circulation loops – one vertical and one horizontal – connect the refurbished historic buildings and new structures, while offering multiple routes for different experiences of the Museum’s content. The ‘City Room’ at the heart of the project is a civic space for a variety of activities and exhibitions, used by the Museum, nearby cultural institutions, and the general public.
Hassell Principal Mark Loughnan said: “The Museum carefully combines and embraces historic and contemporary architecture to provide opportunities for exploration, sharing of ideas, and ongoing storytelling.” He added: “We are proud to have designed a new and unique architectural identity that also opens and connects generously to its context and the city.”
The old and new structures embody the State’s rich architectural and cultural history and offer spaces to share diverse stories to local and international audiences. Visitors can gather at the City Room for activities that shape the State’s contemporary culture.
OMA Managing Partner – Architect David Gianotten said: “The Museum is deeply rooted in Western Australia. We are proud to have created an architecture where the State’s culture is passed on and continuously made.”
Hassell + OMA have worked as one team in Perth to deliver the Museum in partnership with managing contractor Multiplex, drawing on both pract ices’ extensive experience in design and
construction of large scale cultural projects. The team was led by Hassell’s Mark Loughnan and Peter Dean and OMA’s David Gianotten and Paul Jones.
OMA Regional Director Paul Jones said: “The Museum is unique in both the Australian and international cultural landscape. It invites visitors to not only passively look at exhibitions, but also become active creators of their own museum experiences. Visito rs can choose museum journeys relevant to them and engage in dialogues with each other.”
Hassell Design Director and Principal Peter Dean said: We’re proud to have successfully designed and delivered an international civic project that involved extensive collaboration with a diverse group of stakeholders, in particular the Whadjuk elders. This collaboration and local community consultation helped evolve the WA Museum Boola Bardip to become another legacy project for Perth’s future as an international cult ural destination.”
Western Australian Museum Chief Executive Officer Alec Coles said the new WA Museum Boola Bardip is a landmark building within the heart of the Perth Cultural Centre precinct. “The architectural team of Hassell + OMA and the contractors, Multiplex have produced a magnificent new building that embraces the heritage buildings within, whilst creating spectacular new experiences. It is a Museum of which I hope all Western Australians will be proud.”










