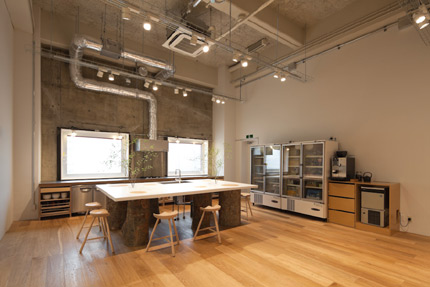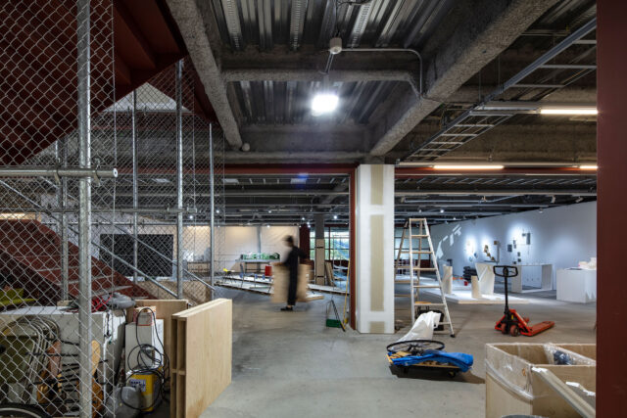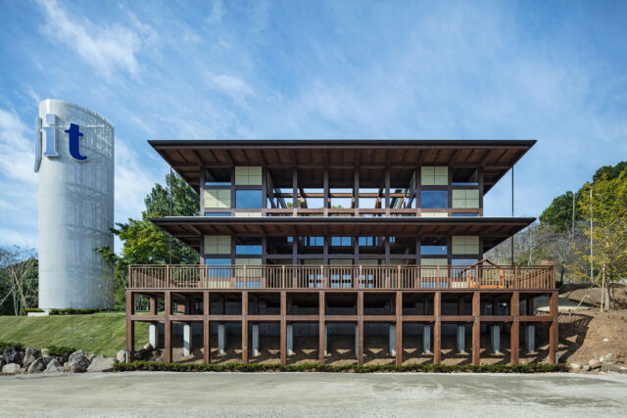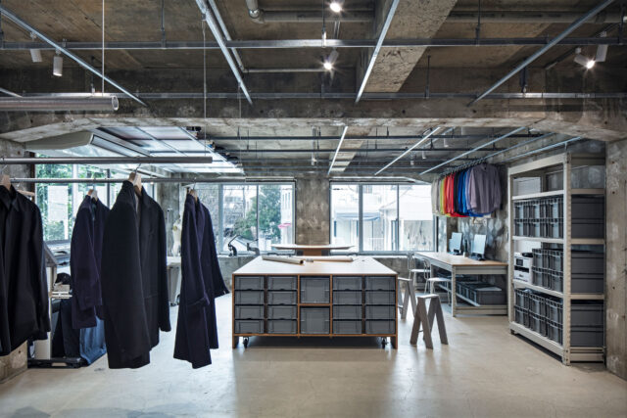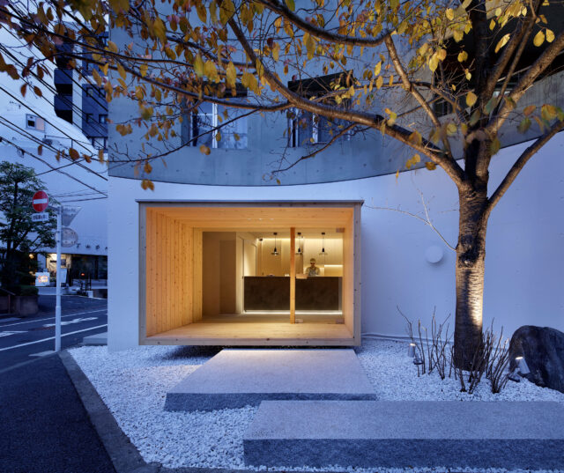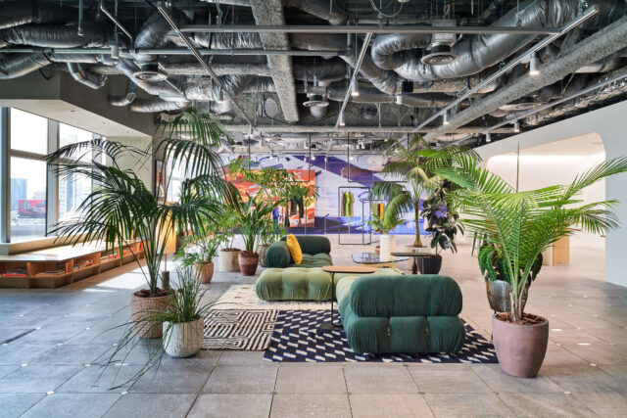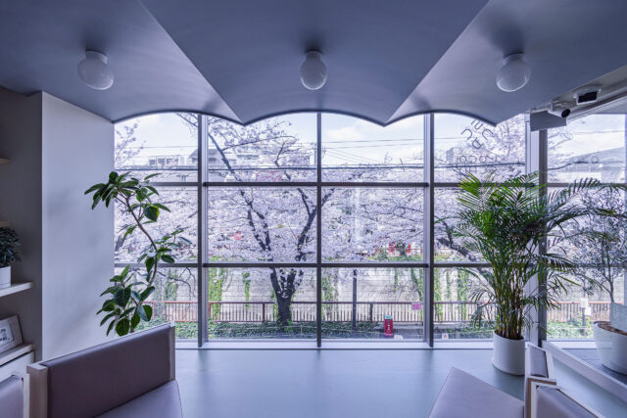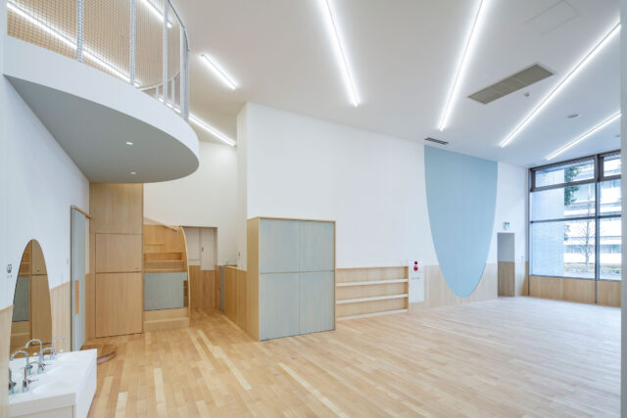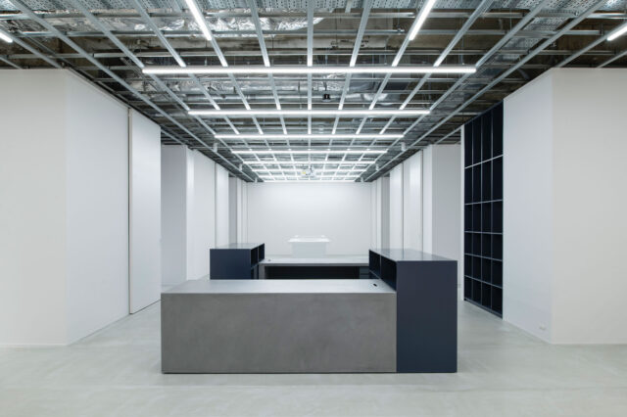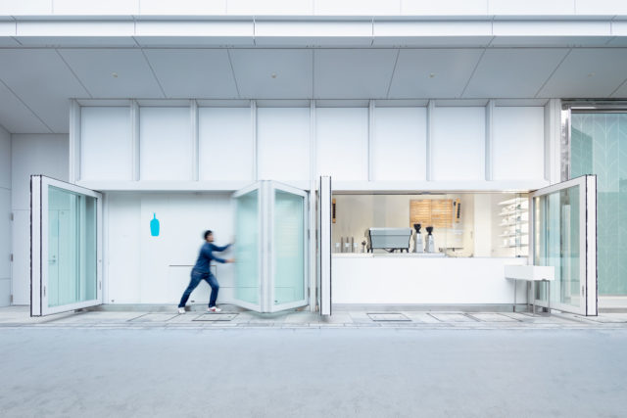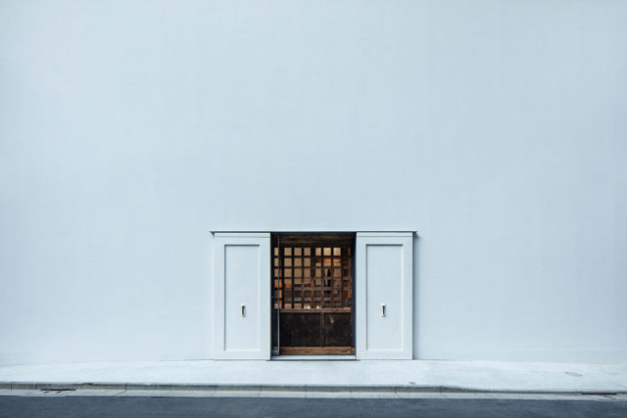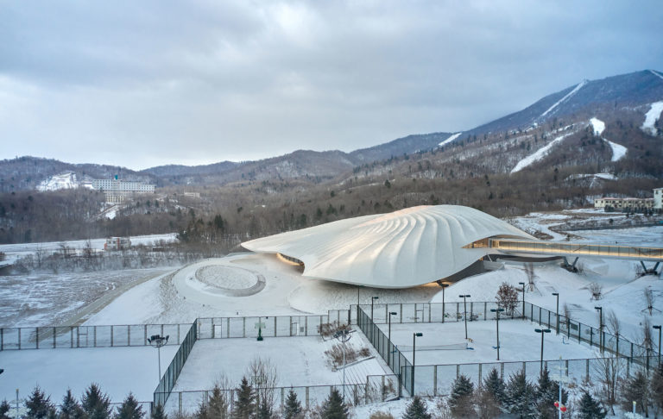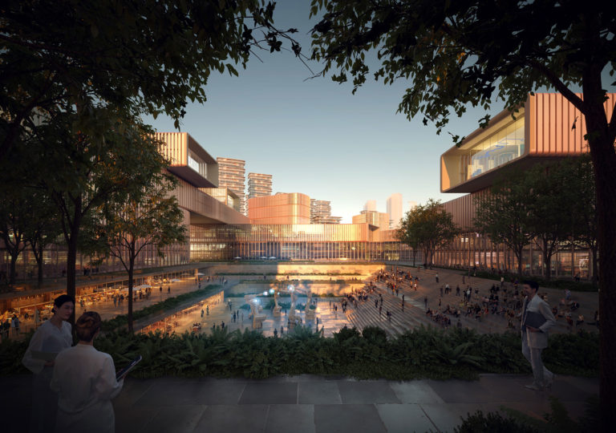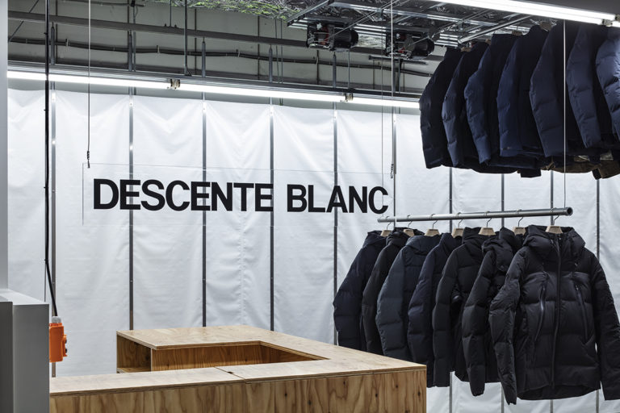
SHARE 長坂常 / スキーマ建築計画による、北海道・札幌市の、ショッピングモール内の店舗「DESCENTE BLANC 札幌」




長坂常 / スキーマ建築計画が設計した、北海道・札幌市の、ショッピングモール・札幌ステラプレイス内の店舗「DESCENTE BLANC 札幌」です。店舗の公式ページはこちら。
DESCENTE BLANCが札幌ステラプレイスにインショップとして計画された。
DESCENTE BLANCとしてはもっとも小さい売り場面積だが、比較的間口が広く、そこに直行するように同じ長さの昇降式ハンガーシステムを並べ、小さい割に効率よく商品を陳列した。
その余ったスペースを一つはストックとフィッティングルームにして、今回初の工事現場などで使用されているシートゲートからインスパイアされたカーテンで隠した。
また、もう一つ余ったところにはレジカウンターを置き、そこでも初の試みである昇降サインを施した。
以下の写真はクリックで拡大します






















■建築概要
題名:DESCENTE BLANC 札幌
設計:長坂常 / スキーマ建築計画
担当:佐藤翔一
所在地:北海道 札幌市 中央区北 5条西 2丁目 札幌ステラプレイス イースト4階
主用途:物販
施工:株式会社TANK
協力:
village (サイン計画)
遠藤照明(照明)
階数:1
延床面積:54.55 m²
構造:S造 (CFT)
竣工:10/2020
オープン:10/2020
Photo:長谷川健太
※建材情報は今後追記される可能性があります
We designed a DESCENTE BLANC shop-in-shop at Stellar Place, a shopping mall in Sapporo. While it is the smallest among all the DESCENTE BLANC stores, we took advantage of its relatively wide storefront to display the merchandize effectively by installing a vertically movable hanger bar system perpendicular to the storefront. A stockroom and a fitting room are located in one of the remaining spaces, concealed behind the curtains inspired by construction site gates made of tarpaulin and steel frames. A cash register counter is placed at the other remaining space along with a vertically movable store sign, the first of its kind used at the DESCENTE BLANC stores.
DESCENTE BLANC Sapporo
Architects:Jo Nagasaka / Schemata Architects
Project team:Shoichi Sato
Address:2−chome Chuokukitagojounishi, Sapporo-shi, Hokkaido, Sapporo Stellar Place East 4F
Usage:shop
Construction:TANK
Collaboration:
village (graphic)
ENDO Lighting Corp.(lighting)
Floors:1
Floor area : 54.55 m²
Structure : S
Completion:10/2020
Open:10/2020
Photo:Kenta Hasegawa

