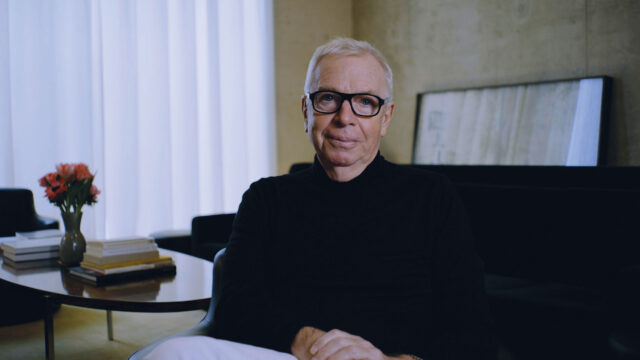
SHARE デイビッド・チッパーフィールド・アーキテクツによる、スイス・チューリッヒの美術館の増築棟「Kunsthaus Zurich」。地域の既存建築を参照し現代化したファサードと、部屋ごとに特徴を持たせた内部空間が特徴的




デイビッド・チッパーフィールド・アーキテクツが設計した、スイス・チューリッヒの美術館の増築棟「Kunsthaus Zurich」です。地域の既存建築を参照し現代化したファサードと、部屋ごとに特徴を持たせた内部空間が特徴的な建築です。
以下は、プロジェクト概要の要約です
デイビッド・チッパーフィールド・アーキテクツ・ベルリンが設計したチューリッヒ美術館の増築は、グロスミュンスター教会と大学の間に位置する既存の美術館を拡張するものです。
チューリッヒ美術館は、モーザー館(1910年)、ファイスター館(1958年)、ミュラー館(1976年)、そしてチッパーフィールドの増築(2020年)という4つの異なる時代の建物からなるスイス最大の美術館となりました。新しい独立した建物には、クラシック・モダニズムのコレクション、ビューラー・コレクション、1960年以降の臨時展示や美術品が収蔵されています。
2007年に発表されたセントラルキャンパスのマスタープランに基づき、博物館の建物とシャウ・シュピールハウス劇場は、都市のハイム広場の東側に位置しています。そして、教育関係のの都市部分への入り口として、芸術のゲートウェイを形成しています。ここには、チューリッヒの大学の大規模な独立した建物が、北に向かい真珠のように並んでいます。
拡張のための都市コンセプトは、広場の北端に明確な幾何学的なボリュームを配置することを想定していました。建物の形態は、敷地の北側に1842年に建てられた旧カントン学校からインスピレーションを得ており、建築的な明快さで都市のフレームを定義しています。
都市計画は2つの新しい外部空間を定義します。
南側には四方を建物で囲まれた都市の広場、北側には開放的で透明性のある自然環境としての新しい芸術の庭があります。建物の全長に渡る広大なエントランスホールは、これら2つの新しい都市空間の間を接続します。
建築のアイデンティティは、既存の美術館をはじめ、チューリッヒの多くの重要な公共建築に見られる伝統的な石造りのファサードをモデルにしています。
この増築は、啓蒙された市民社会を表現する建築文化の中に組み込まれています。新しい建物は、地元のジュラ紀の石灰岩から作られた細長い垂直フィンをファサードに一定の間隔で配置することで、伝統と革新性を融合させ、都市と文化の文脈を現代的な方法で建物に組み込んでいます。
内部の組織化は「部屋の家(house of rooms)」の概念に基づいています。
このアイデアは、部屋の大きさ、向き、素材、照明の違いによって、部屋ごとの表現を見出すというものです。そして、それぞれに独自の特徴を与え、多様な空間のシークエンスを作り出しています。
カフェ/バー、イベントホール、ミュージアムショップ、ミュージアムの教育サービスなどのすべての公共的機能は、1階の中央エントランスホールを中心に配置され、2つの上層階は美術品の展示専用に確保されています。
展示スペースは、落ち着いた素材感と豊富な昼光(1階にはサイドライト、2階にはトップライトからの光)によって特徴づけられており、来館者の体験の中心にアートの経験が来るように考慮されています。
以下の写真はクリックで拡大します
































以下、建築家によるテキストです。
The new Kunsthaus Zürich extension, designed by David Chipperfield Architects Berlin, expands the existing Kunsthaus museum, situated between the Grossmünster church and the university. The Kunsthaus Zürich now represents the largest art museum in Switzerland, comprising four buildings from different eras – the Moser building (1910), the Pfister building (1958), the Müller building (1976) and now the Chipperfield extension(2020). The new freestanding building houses the collection of classic modernism, the Bührle collection, temporary exhibitions and art from 1960 onwards.
Based on the Central Campus masterplan published in 2007, the museum buildings and the Schauspielhaus theatre located on the east side of the urban square Heimplatz, form a gateway of the arts as an urban entry to the education mile. Here, the large freestanding buildings of Zurich’s universities are lined up like a string of pearls leading northwards.
The urban concept for the extension envisaged the placement of a clear geometric volume on the northern edge of the square. The building form takes inspiration from the old cantonal school, built in 1842 to the north of the site, which defines the urban frame with its architectural clarity.
The urban plan defines two new external spaces: the urban square to the south, framed on all four sides by buildings and the new Garden of Art to the north as an open and permeable natural environment. An expansive entrance hall, spanning the full length of the building, creates a link between these two new urban spaces. Due to its low-threshold accessibility it likewise acts as a public link between the institution and the city. A visitor passageway running underneath the square connects the new building with the existing Kunsthaus, creating one institutional entity.
The architectural identity is modelled on traditional stone façades, as found in the existing Kunsthaus and many other significant public buildings in Zurich. The extension is therefore embedded in a building culture that is an expression of an enlightened civil society. The new building combines tradition and innovation through slender vertical fins crafted from local Jurassic limestone with sawn surfaces and placed at regular intervals in the façade, embedding the building it its urban and cultural context in a contemporary manner.
The internal organisation is based on the concept of a ‘house of rooms’. This idea finds its expression in the differentdesign of the rooms in terms of size, orientation,materiality and lighting, giving each its own character and creating a diverse sequence of spaces. All public functions such as the café/bar, events hall, museum shop and museum education services are arranged around the central entrance hall at ground floor level, while the two upper floors are reserved exclusively for the display of art. The varyingly dimensioned exhibition spaces are characterised by a calm materiality and an abundance of daylight – side light on the first floor and skylight openings on the second floor – placing the immediate experience of art at the centre of the visitor experience.
■建築概要
Competition: 2008
Project start: 2009
Construction start: 2015
Completion: 2020
Opening: 2021
Gross floor area: 23,300 m2
Client: Einfache Gesellschaft Kunsthaus Erweiterung – EGKE
User: Kunsthaus Zürich | Zürcher Kunstgesellschaft
Architect: David Chipperfield Architects Berlin
Partners: David Chipperfield, Christoph Felger (Design lead),Harald Müller
Project architects: Hans Krause (Competition, Concept design),Barbara Koller (Schematic design, Design development,Technical design),Jan Parth (Technical design, Site design supervision),Markus Bauer (Deputy project architect, 2009 – 2014),Robert Westphal (Deputy project architect, 2015 – 2020)
Project team Wolfgang Baumeister, Leander Bulst, Beate Dauth,Kristen Finke, Pavel Frank, Anne Hengst, Ludwig Jahn,Frithjof Kahl, Guido Kappius, Jan-Philipp Neuer,Mariska Rohde, Diana Schaffrannek, Eva-Maria Stadelmann,Marc Warrington; Graphics, Visualisation: Konrad Basan,Dalia Liksaite, Maude Orban, Ken Polster, Antonia Schlegel,Simon Wiesmaier, Ute Zscharnt
Competition team: Ivan Dimitrov, Kristen Finke, Annette Flohrschütz, Pavel Frank,Gesche Gerber, Peter von Matuschka, Sebastian von Oppen,Mariska Rohde, Franziska Rusch, Lilli Scherner, Lani Tran Duc,Marc Warrington; Graphics, Visualisation: Dalia Liksaite,Antonia Schlegel, Ute Zscharnt
In collaboration with Executive architect b + p baurealisation ag, Zurich (Procurement, Construction supervision), Project architects: David Michel,Christian Gruober Overall management Niels Hochuli, Dreicon AG, Zurich
Structural engineer: IGB Ingenieurgruppe Bauen, Karlsruhe dsp – Ingenieure & Planer AG, Greifensee Ingenieurgemeinschaft Kunsthauserweiterung, Zurich
Services engineer Polke, Ziege, von Moos AG, Zurich Hefti. Hess. Martignoni. Holding AG, Aarau
Building physics: Kopitsis Bauphysik AG, Wohlen
Fire consultant: Gruner AG, Basel ContiSwiss, Zurich
Façade consultant: Emmer Pfenninger Partner AG, Munchenstein
Lighting consultant: matí AG Lichtgestaltung, Adliswil (Artificial light) Institut für Tageslichttechnik, Stuttgart (Daylight)
Signage: L2M3 Kommunikationsdesign GmbH, Stuttgart
Landscape architect: Wirtz International nv, Schoten KOLB Landschaftsarchitektur GmbH, Zurich

















