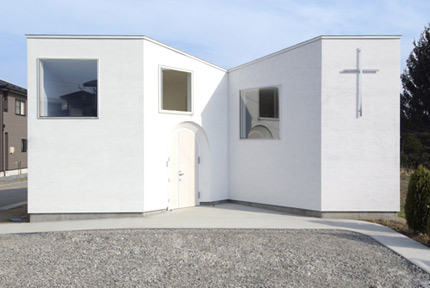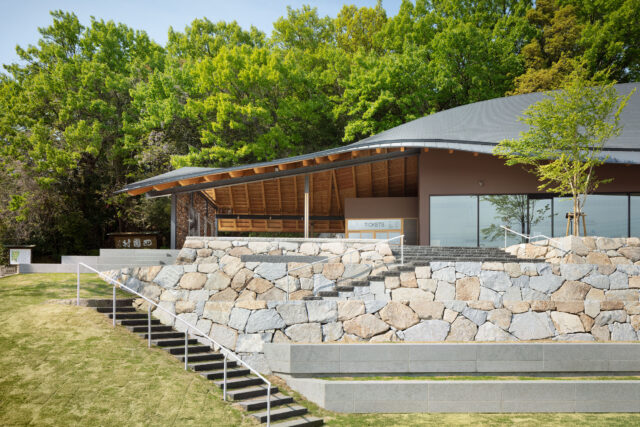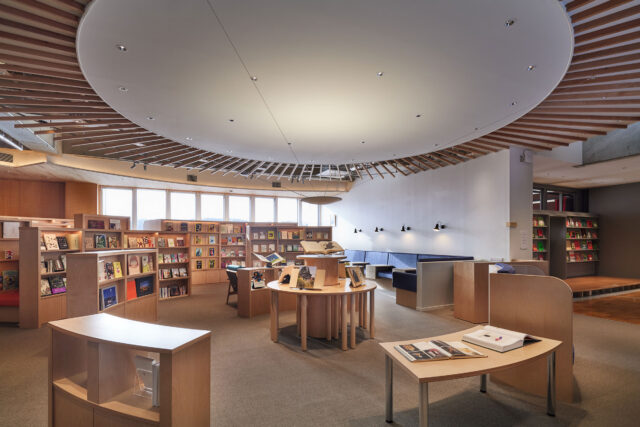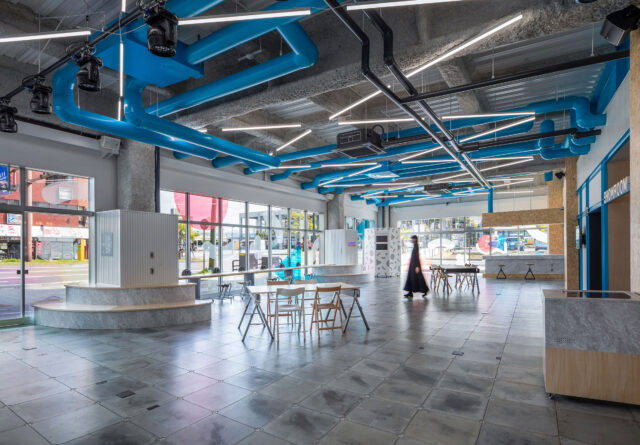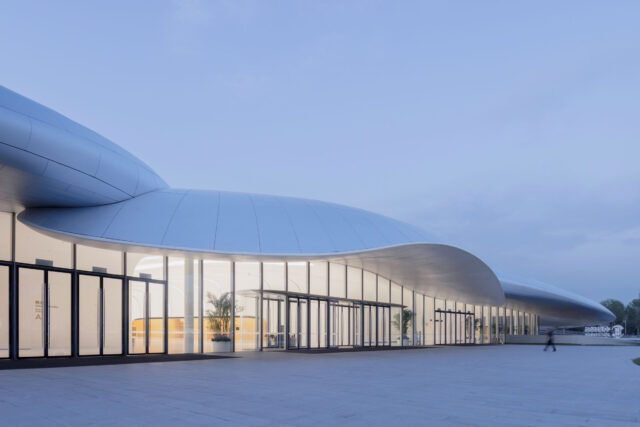
SHARE ザハ・ハディド・アーキテクツによる、中国・北京の、国際展示センター第二期工事設計コンペの勝利案。中国の伝統建築の筒状屋根から着想を得る


ザハ・ハディド・アーキテクツによる、中国・北京の、国際展示センター第二期工事設計コンペの勝利案です。中国の伝統建築の筒状のセラミックタイルの屋根の質感からインスピレーションを得た形状に設計されています。
以下は、建築家によるテキストの要約・抜粋
ザハ・ハディド・アーキテクツは、北京の国際展示センターの第二期工事の設計コンペの優勝者に選ばれました。
中国の文化、学術、市民の中心地である北京は、世界のコミュニケーションと科学研究の中心地としても発展してきました。北京地下鉄15号線に駅を構える国際展示センターは、北京首都国際空港に隣接しており、世界中からの代表者が参加する会議、見本市、産業博覧会の重要な会場として成長してきました。
このような成長に対応するため、ザハ・ハディド・アーキテクツによる国際展示センターの新しい438,500㎡のフェーズ2は、展示スペースを大幅に拡大し、知識と国際交流の中心地としての国際的な地位を高めます。北京市順義区の国際空港新都市の中心部に位置するこのセンターは、地元住民だけでなく、中国国内はもとより世界各国からの訪問者をも迎え入れ、総合的なイベントプログラムを展開します。
展示ホール、会議センター、ホテルが一体となった関係は、センターの構成にも反映されています。中国の伝統的な建築の中にある筒状のセラミックタイルの屋根の質感からインスピレーションを得て、線と幾何学的な形を相互に連結し配置されます。その銅色と大きな窓は、視覚的にダイナミックな覆いをさらに表現しています。
中央の南北の軸線は東西の展示ホール間の主要な接続スペースであり、機能的な明快さ、最大の柔軟性と効率性を提供し、また、非公式なミーティングやリラクゼーションのための共有の中庭を定義します。それに加え、手入れの行き届いた庭園、カフェ、屋外の公共のイベントスペースを提供しています。高層階にあるブリッジは、センターの施設ネットワーク間の接続性をさらに高めています。
カンファレンスセンターとホテルが敷地の北側に位置しているため、センター内の人、物、車の移動は3つのルートに分かれすことで最適化され、進行中のイベントへの混乱を避けることができるようになっています。
複合屋根システムは、内部環境を遮断し、最大の吸音性を提供するように設計されています。屋根の対称的な幾何学的形状は効率的な軽量の大スパンの構造を作成し、柱のない柔軟な空間を提供します。展示会や使用の性質の変化に迅速に適応することができます。その工業的な材料性とスケールは、その流動的な建築言語とのバランスがとれています。モジュール式の製作と建設方法により、センターの建設時間、投資、運営コストを最小限に抑えることができます。
また、スマートなビル管理システムが必要に応じてセンターのハイブリッド換気を調整し、最適な自然換気を確保し、必要に応じて高効率の冷暖房機器でサポートすることで、室内の空気の質を向上させ、電力需要をさらに削減します。雨水の収集と中水のリサイクルは、広大な庭園と自然の景観を補完するものであり、持続可能な建築技術の進歩は、二酸化炭素と排出量を最小限に抑えることを目標としています。
以下の写真はクリックで拡大します






以下、建築家によるテキストです。
Zaha Hadid Architects announced winner of the design competition to build Phase II of the International Exhibition Centre in Beijing.
As the cultural, academic and civic centre of China, Beijing has also developed into one of the world’s centres of communication and scientific research. With its own station on Line 15 of the Beijing Subway, the International Exhibition Centre is located next to the city’s Capital International Airport and has grown to become an important venue for conferences, trade fairs and industry expos attended by delegates from across the globe.
Meeting this growth, the International Exhibition Centre’s new 438,500 sq.m Phase II by Zaha Hadid Architects will significantly expand its exhibition space, enhancing the city’s position as a leading centre of knowledge and international exchange. Located at the core of the International Airport New City in Beijing’s Shunyi District, the centre will welcome local residents as well as visitors from across China and around the world to its comprehensive programme of events.
The integrated relationships between the exhibition halls, conference centre and hotel are echoed in the centre’s composition, arranged as a series of interconnecting lines and geometries that take inspiration from the textures of glazed tubular ceramic tile roofs within traditional Chinese architecture; its copper colour and large recessed windows give further expression to the visually dynamic envelope.
A central north-south axis is the primary connecting space between the east and west exhibition halls; providing functional clarity, maximum flexibility and efficiency as well as defining shared courtyards for informal meetings and relaxation in landscaped gardens, cafes and outdoor public event spaces. Secondary bridges at higher levels add a further layer of connectivity between the centre’s network of facilities.
With its conference centre and hotel located to the north of the site, the movement of people, goods and vehicles throughout the centre is divided into three separate routes to aid circulation, provide optimal adaptability and avoid disruption to ongoing events.
A composite roof system is designed to insulate the interior environment and provide maximum sound absorption. The roof’s symmetric geometries create an efficient lightweight large span structure to provide a column free flexible space that can quickly adapt to changes in exhibitions and nature of use; its industrial materiality and scale balanced with its fluid architectural language. Modular fabrication and construction methods will minimize the centre’s construction time, investment and operational costs.
Solar arrays will harvest renewable energy while a smart building management system will adjust the centre’s hybrid ventilation as required, ensuring optimum natural ventilation supported when necessary by high efficiency HVAC equipment to enhance indoor air quality and further reduce electricity demand. Rainwater collection and grey water recycling will complement the extensive gardens and natural landscaping, while advancements in sustainable building technologies will target minimum embodied carbon and emissions.
■建築概要
PROJECT DATA
Site Area: 63.74 hectares
Height: 45 m
Gross Floor Area above Grade: 438,500 sq.m
(Exhibition Halls: 346,500 sq.m)
(Conference Centre: 44,000 sq.m)
(Hotel: 48,000 sq.m)
(Basements: 205,200 sq.m)
———
PROJECT TEAM
Architect: Zaha Hadid Architects (ZHA)
Design: Patrik Schumacher
ZHA Competition Project Directors: Satoshi Ohashi, Paulo Flores
ZHA Competition Project Associates: Yang Jingwen, Michail Desyllas
ZHA Competition Project Leader: Di Ding
ZHA Competition Team: Eduardo Camarena, Enoch Kolo, Che-Hung Chien, Felix Amiss, Genci Sulo, I-Chun Lin, Jiaxing Lu, Juan Liu, Mariana Custodio dos Santos, Meng Zhao, Michael On, Nastasja Mitrovic, Nicolas Tornero, Ying Xia, Zheng Xu
———
CONSORTIUM TEAM
Local Architect: BIAD
Urban Planning: AECOM

