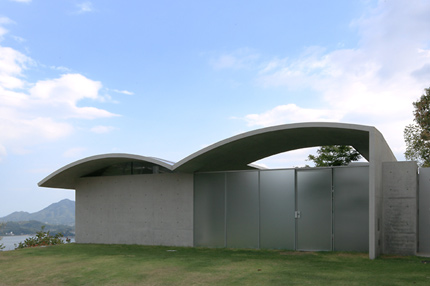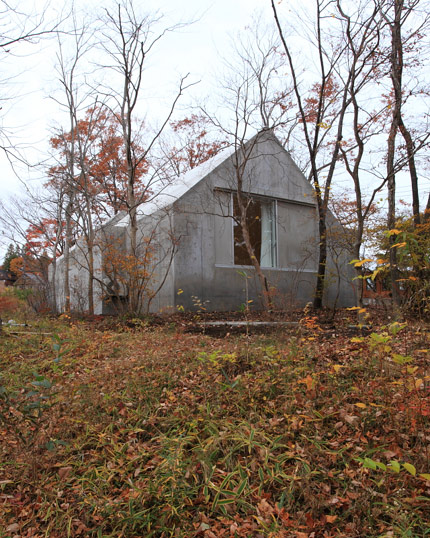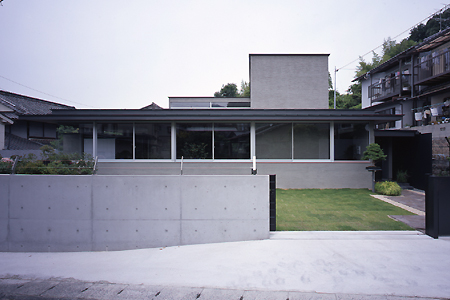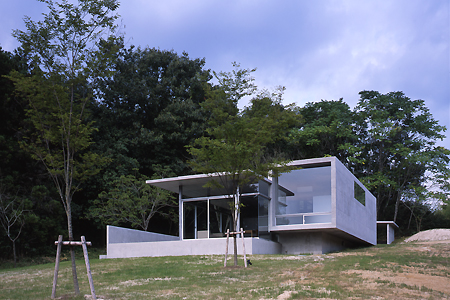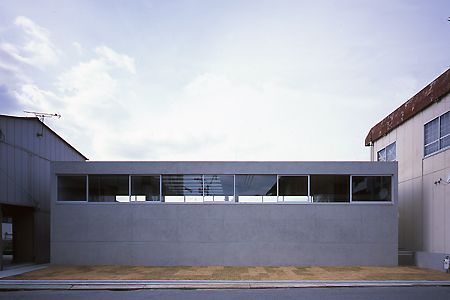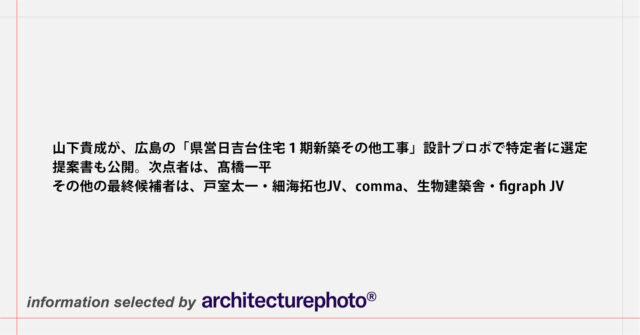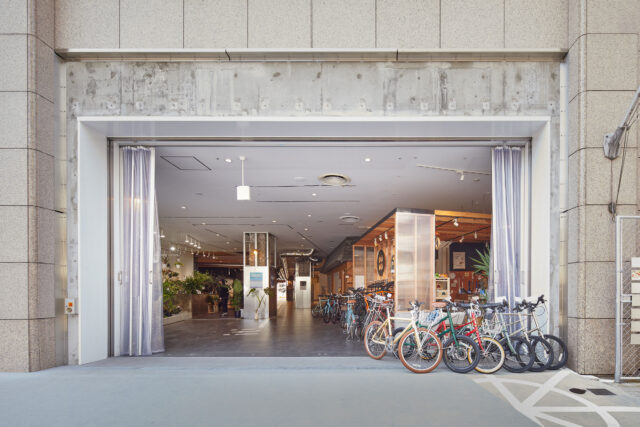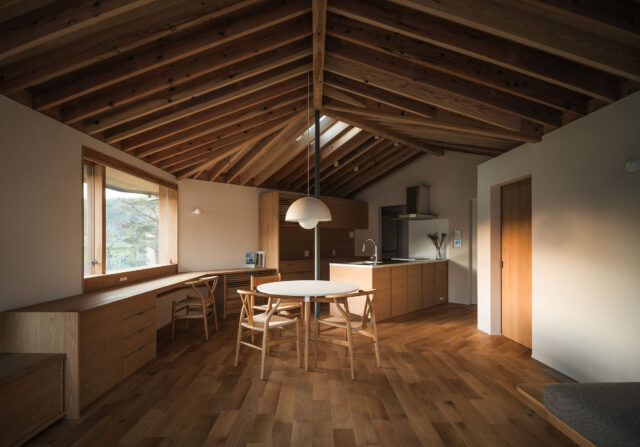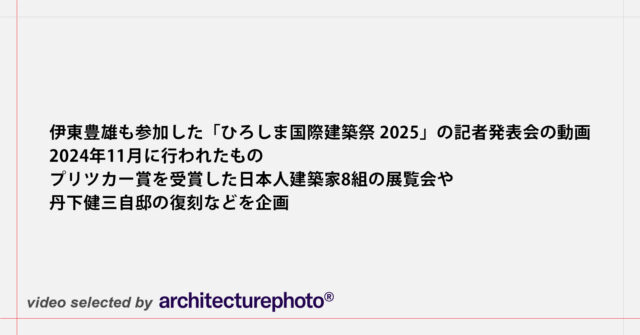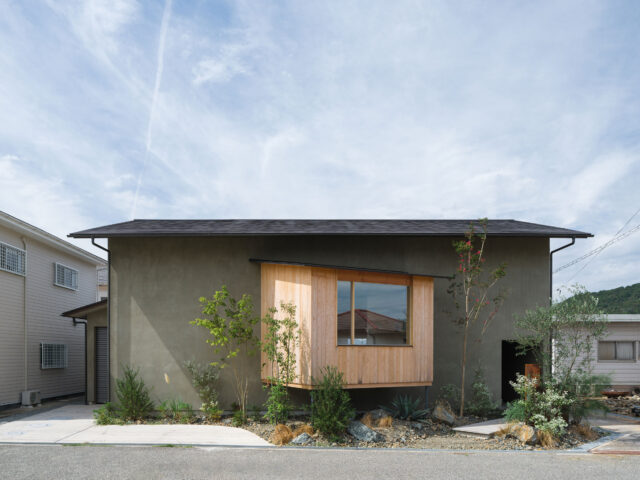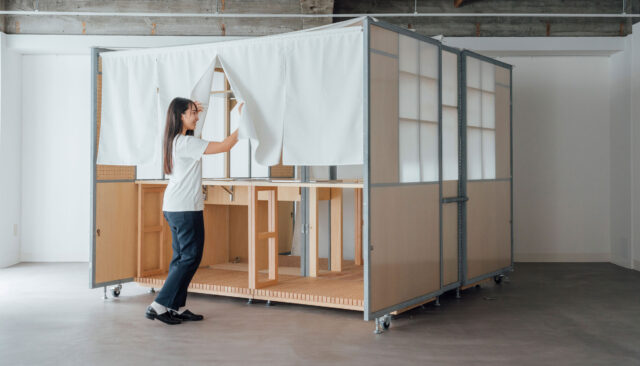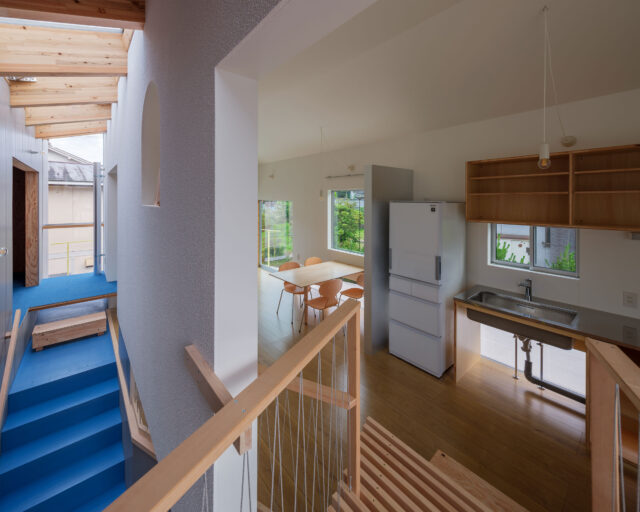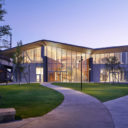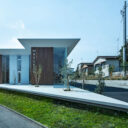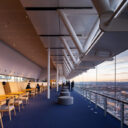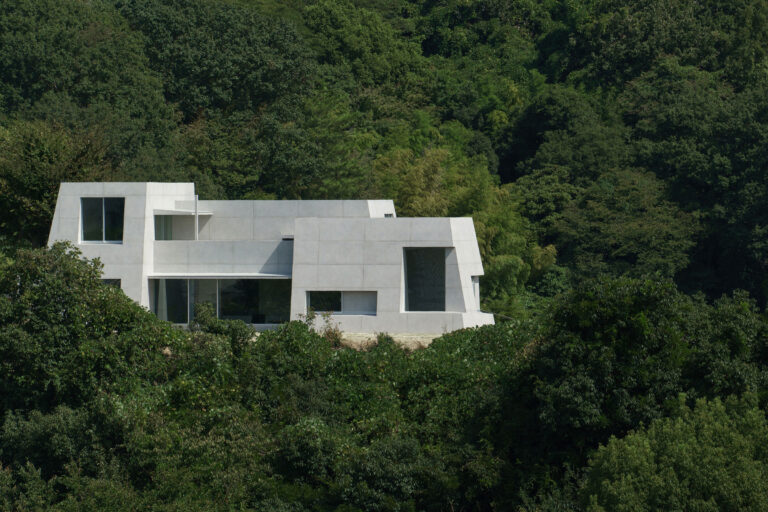
SHARE 藤本寿徳建築設計事務所による、広島市の住宅「向洋の家」



藤本寿徳建築設計事務所が設計した、広島市の住宅「向洋の家」です。
広島湾を望む高低差20mのかつての岬が敷地である。
40年前に埋め立てが始まるまで20m下の現在の敷地境界線は海岸線だった。背後の山は新興住宅地に開発されたが、この敷地だけは昔からの姿のままである。 岬という地勢に馴染む砦のような形をした建築を考えた。時に牙をむく自然災害に対し厚い壁が室内に安心感をもたらし、屋上や室内の奥深い所から外部の拡がりと関係を築く建築は洋の東西を問わず普遍的である。 また、砦のような物質性と存在性を備えた建築を自然に挿入する事で風景が異化され、より魅力的な風景へと変わる。画一的な新興住宅地の空間性にとり込まれず、場所性を活かした自律的な住環境を考えた。
以下の写真はクリックで拡大します























以下、建築家によるテキストです。
広島湾を望む高低差20mのかつての岬が敷地である。
40年前に埋め立てが始まるまで20m下の現在の敷地境界線は海岸線だった。背後の山は新興住宅地に開発されたが、この敷地だけは昔からの姿のままである。
岬という地勢に馴染む砦のような形をした建築を考えた。
時に牙をむく自然災害に対し厚い壁が室内に安心感をもたらし、屋上や室内の奥深い所から外部の拡がりと関係を築く建築は洋の東西を問わず普遍的である。 また、砦のような物質性と存在性を備えた建築を自然に挿入する事で風景が異化され、より魅力的な風景へと変わる。画一的な新興住宅地の空間性にとり込まれず、場所性を活かした自律的な住環境を考えた。
斜めにした壁の厚みは最下部で1.3mある。形と構造を合理的に一致させるため重力式擁壁のように壁が無筋コンクリート造であることが理想だが、外壁はシングル配筋の壁式構造とした。1階の床仕上げはポリッシュコンクリートとし、コンクリート壁の中に断熱材が打ち込まれている。
砦をメタファーに用いたが砦の形そのものが目的ではない。遺跡や土木構築物の潜在力を建築に呼び込む事で建築の可能性が広がる。そのような建築と自然が織り成す新たな風景や住環境が岬という地勢から導かれた。
■建築概要
設計:藤本寿徳建築設計事務所 藤本寿徳
構造:栄建構造設計 津村栄一
敷地:広島県広島市
設計期間:2018-2020
竣工年:2020年9月
敷地面積:2,046.18㎡
建築面積:93.51㎡
延床面積:152.02㎡
施工:小松工務店
写真:藤本寿徳
| 種別 | 使用箇所 | 商品名(メーカー名) |
|---|---|---|
| 外装・建具 | サッシ | (不二サッシ) |
| 外装・その他 | テラス柱 | |
| 内装・床 | 1階居室床仕上げ | ポリッシュコンクリート |
| 内装・床 | 洗面所・トイレ・浴室床仕上げ | ホワイトコンクリート |
| 内装・家具 | 家具1 | (フリッツハンセン) |
| 内装・家具 | 家具2 |
※企業様による建材情報についてのご意見や「PR」のご相談はこちらから
※この情報は弊サイトや設計者が建材の性能等を保証するものではありません
House in Mukainada is located on the top of a former cape, which has a 20 meters height difference from the sea level and overlooks Hiroshima Bay.
In the past, the coastline reached the foot of this cape. But after the reclamation of the land that started 40 years ago, the surrounding landscape has begun to change its appearance. The mountain behind was developed as a new residential area, but only this site remains as it used to be.
A fort-shaped house adapted to the cape’s topography is the idea behind the project. The thick walls provide a sense of security in the interior space against the possibility of natural disasters. Still, at the same time, the sense of spaciousness is provided by the wide rooftop area and from generous proportions of interior spaces.
Moreover, the materiality and the sense of presence typical of the fortresses’ architecture, when inserted into nature, lead it to change the surrounding landscape and elevate it to a new sense of beauty.
As an architect, I intended to create a living environment that could be perceived its Genius Loci without being influenced by new residential areas’ spatial characteristics. The slanted wall is 1.3 meters thick at the bottom. I wanted to make the wall with a non-reinforced concrete structure, like a gravity-type retaining wall, to give rationality to the shape and structure.
The fort was used as a metaphor, but the purpose was not the shape of the fort itself. The possibilities of architecture will expand by bringing the potential of ruins and civil engineering structures into architecture. New landscapes and living environments, interwoven with such architecture and nature, are derived from the cape’s topography.
House in Mukainada
Architects: Kazunori Fujimoto Architect & Associates / Kazunori Fujimoto
Location: Hiroshima, Japan
Project Planning: 2018-2020
Construction term: 2020
Site area: 2,046.18mq
Building area: 93.51mq
Total floor area: 152.02mq
Structural engineer: Eiken Structural Consultants / Eiichi Tsumura
Construction Team: Komatsu Koumuten
Photography: Kazunori Fujimoto

