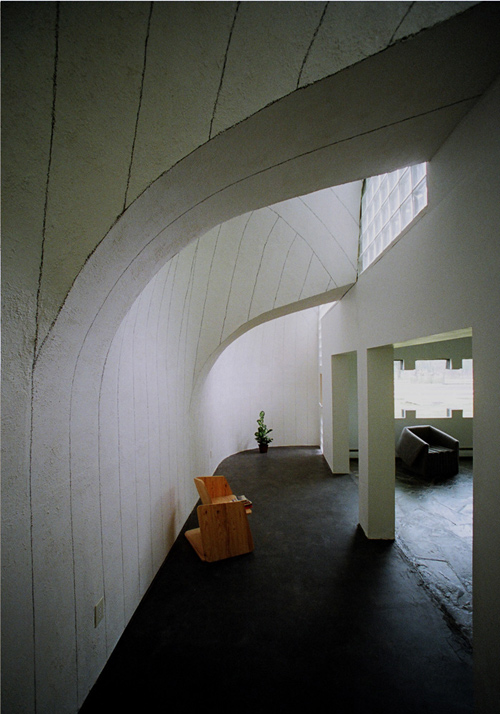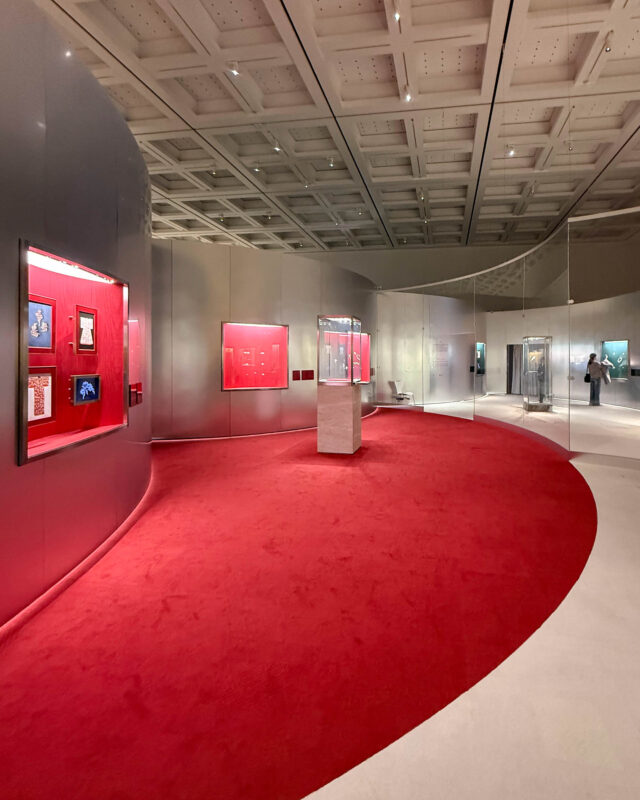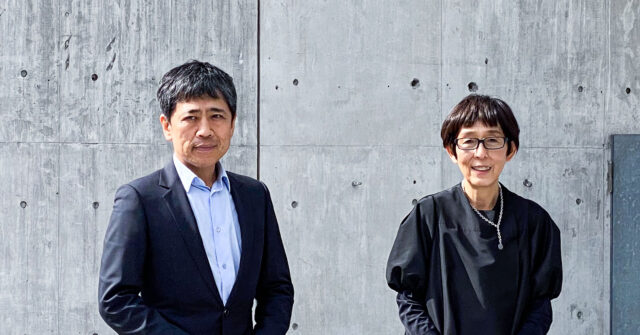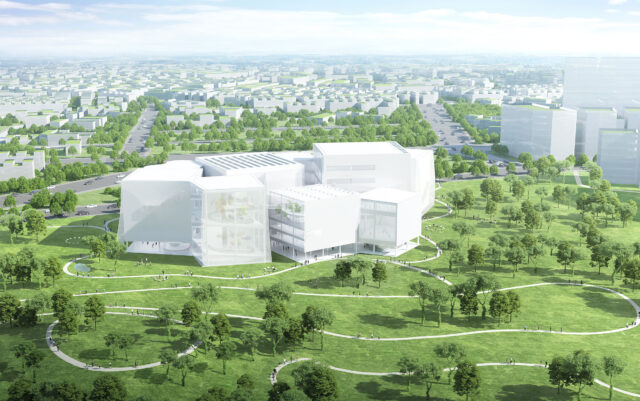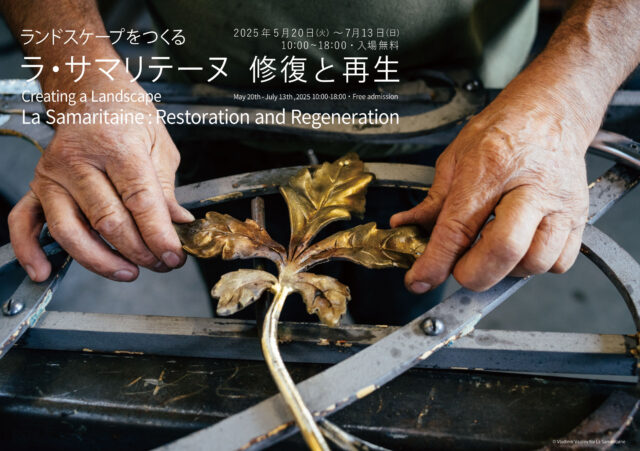
SHARE SANAAによる、中国の「深セン海洋博物館」。国際コンペが行われSANAAによる「海の上の雲」をテーマにした提案が選定



SANAAによる、中国・深セン市の「深セン海洋博物館(Shenzhen Maritime Museum)」です。国際コンペが行われ、妹島和世と西澤立衛率いるSANAAによる「海の上の雲(The Cloud on the Ocean)」をテーマにした提案が選定されました。
以下は、リリーステキストの翻訳です
先日、深セン海事博物館(Shenzhen Maritime Museum)の国際建築設計競技の審査結果が発表され、プリツカー建築賞を受賞した妹島和世氏と西沢立衛氏が率いる設計チームが提出した「The Cloud on the Ocean」をテーマにしたデザイン案が、審査委員会によって最優秀作品に選ばれました。それでは、魅力的なデザインのアイデアを早速ご紹介しましょう。
山と海の間に浮かび上がる “海の上の雲”
SANAAの共同設立者である妹島和世氏と西沢立衛氏は、プリツカー建築賞を受賞した世界的に著名な建築家です。彼らは、地域の文化的特性を抽出し、文化的目的のための象徴的な公共建築を作ることに精通しています。彼らの作品は、大きなガラスのファサードが特徴的で、空気中に浮かんでいるような軽やかで優美な印象を与え、メディアからは「透過的で流動的な建築」と評価されています。代表的な作品には、フランスのルーブル・ランス美術館やEPFLロレックス・ラーニング・センターなどの国際的な美術館・博物館があります。
今回の受賞作品「The Cloud on the Ocean」も、SANAAが丹精込めて開発した作品です。地元の文化、敷地の特徴、海の要素を組み合わせたこの作品は、大鵬地区の山と海のコンテクストによくマッチしており、体系的で純粋なデザイン用語を用いて、流動的でダイナミックな建築空間を表現しています。
山と海の一部としての詩的な建物のイメージ
美術館は、海に浮かぶ白い「雲」のようなイメージです。自由な曲線は、軽やかで穏やかで繊細な建物のフォルムに貢献しています。建物全体が山と海に謙虚に、そして軽やかに溶け込んでいます。整然とした外部中庭は、周辺の山、海、湿地、街並みをつなぎ、陸と海の自由な対話を成立させ、人と海の調和の意識を喚起しています。
交互に配置された境界面による内と外の融合
軽くて透明な境界面の素材は、それぞれ完全な透明性、不透明性、半透明性の3種類の織り成すデザインボキャブラリーとなり、構造や論理において、パブリックスペース、展示ホール、サポートエリアと独創的に調和しています。巧みに配置された空虚さと堅固さは、光と影が交互に現れ、内部と外部が相互に影響し合う魅力的な空間体験をもたらします。ファサードは光のガーゼのように建物を包み込み、「雲」という重要な特徴を反映しながら、環境や視点に応じて常に変化します。
純粋で柔軟なデザインアプローチ
「雲」は、大きさの異なるいくつかの半球状の空間に変わり、構造物と空間の両方の役割を果たします。柱のない連続した空間は、相互に関連し、かつ独立した機能を生み出すのに役立っています。美術館は自然と自由な流線型を描き、来館者はまるで魚の群れが海に入って無限に泳いでいくような感覚で訪れることができます。このようなデザインアプローチは、非常に未来的な空間体験を提供すると同時に、段階別、ゾーン別、時間帯別のミュージアム運営の可能性を高めることになります。
自然の中に埋め込まれた最先端の海洋文化施設
大鵬新区に位置する敷地は、背後に欽陽山、北側に龍起湾、東側に新田川湿地という優れた地理的・自然的環境を有しています。国内有数の世界的施設として計画されている当館は、収集・研究・展示・科学教育などの機能を統合した総合海洋博物館を目指しており、海洋資源の収集・展示センター、海洋文化の教育センター、海洋科学の研究センター、そして世界の海洋中心都市である深センの新たな文化的アイコンとなることを目指しています。将来的には、博物館を核として、周辺の自然・文化資源、すなわち海事大学、テーマパーク、大鵬要塞、角長尾ビーチなどを統合し、活気に満ちた国際的な生態・文化沿岸地域を発展させていく予定です。
世界の知恵を結集して
このコンペは、深セン市計画自然資源局(市海洋水産局)と深セン市公共事業局が共同で立ち上げたものです。このコンペの質の高い実施のために、計画資源局は博物館の開発に関する市民の意見や提案を募る公開協議に関するアンケート調査を実施しました。また、博物館とその周辺地域の都市設計調査を実施し、計画の位置づけと建築設計のガイドラインをよりよく反映させました。主催者は、これらの作業に基づき、細心の注意を払って本コンペの設計概要を作成しました。
コンペティションには、20の国と地域から、170以上の設計事務所を代表する88のトップデザインチーム(機関またはコンソーシアム)が参加しました。そのうち15チームがコンペに参加し、多様性、専門性、創造性に富んだ特徴的なデザインソリューションを提出しました。
コンペティションの評価委員会には、CASの学識経験者であるHe Jingtang氏、Cui Kai氏をはじめとする国内外の著名なデザインマスターが参加しました。評価委員会は、CASの学識経験者であるHe Jingtang氏、Cui Kai氏をはじめとする国内外の著名なデザインマスターで構成されており、専門的な知識に基づいて慎重に評価を行い、受賞作品を選定するとともに、応募作品やミュージアムの将来的な発展について貴重なコメントや提案をいただきました。
以下の写真はクリックで拡大します













以下、リリーステキストです。
“The Cloud on the Ocean” — Winning Entry of the Shenzhen Maritime Museum
The evaluation result of the International Architecture Design Competition for the Shenzhen Maritime Museum (the Competition) was recently unveiled, and the design proposal themed “The Cloud on the Ocean” submitted by the design team led by Kazuyo Sejima and Ryue Nishizawa, winners of the Pritzker Architecture Prize, was selected to be the winning entry by the evaluation panel. Now let’s have a quick walk through the fascinating design ideas.
“The Cloud on the Ocean” emerging between mountains and sea
Kazuyo Sejima and Ryue Nishizawa, co-founders of SANAA, are internationally renowned architects and winners of Pritzker Architecture Prize. They are versed in extracting local cultural characteristics and creating iconic public buildings for cultural purpose. Their works, typically with large expanse of glass façades, appear to be light and graceful, as if floating in air, which is hailed by the media as “permeable and fluid” buildings. Their representative works include such international museums and art galleries as Louvre Lens Museum in France and EPFL Rolex Learning Center.
The winning entry themed “The Cloud on the Ocean” is another work elaborately developed by SANAA. Combining the local cultures, site features and maritime elements, it fits well into the context of mountains and sea in Dapeng area, and portrays fluid and dynamic building spaces through systematic and pure design vocabularies.
Poetic building image as part of the mountains and ocean
The Museum is imagined as a floating white “cloud” emerging from the ocean. The free-flowing curves contribute to a light, gentle and delicate building form. The whole building is integrated humbly and lightly into the mountains and sea. The well-organized exterior courtyards connect the peripheral mountains, ocean, wetland and cityscape, establishing a free dialogue between the land and sea and evoking the awareness of the harmonious co-existence of the human and the sea.
Integration of interior and exterior via alternating interfaces
The light and transparent interface materials are turned into three types of interwoven design vocabularies respectively in full transparency, opacity and translucency, which ingeniously align with public spaces, exhibition halls and supporting areas in structure and logics. The well-orchestrated void and solidness contribute to a fascinating spatial experience where light alternates with shadow and the interior interacts with the exterior. The façades wrap around the building like a cladding of light gauze, constantly changing along with the environment and viewing perspectives while reflecting the key feature of “clouds”.
Pure and flexible design approach
The clouds are turned into several hemispherical spaces of different sizes, serving both structures and spaces. The continuous column-free spaces help create functions that are both inter-connected and independent from each other. The Museum naturally forms a free streamline, so visitors can visit it as if a school of fish enter the sea and swim endlessly. Such a design approach offers a highly futuristic spatial experience, while also enhancing the possibilities of museum operation by phase, zone and time period at a later stage.
A leading maritime culture facility embedded in nature
Located in Dapeng New Area, the site enjoys superior geographic location and natural environments, with Qiniang Mountain on the back, Longqi Bay on the north, and Xinda River Wetland on the east. Planned as a domestically leading and world-class facility, the Museum aims to create a comprehensive maritime museum integrating such functions as collection, research, exhibition, and science education, making itself a collection and exhibition center of marine resources, an education center for maritime culture, a research center for marine science, and a new cultural icon in Shenzhen among the global maritime central city. With the Museum as the core in the future, the surrounding natural and cultural resources, i.e. the Maritime University, the theme parks, Dapeng Fortress and Jiaochangwei Beach, will be integrated to develop a vibrant international ecological and cultural coastal area.
Joint efforts for global wisdom
The Competition was jointly launched by Planning and Natural Resources Bureau of Shenzhen Municipality (Municipal Ocean and Fisheries Bureau) and Bureau of Public Works of Shenzhen Municipality. For high-quality implementation of the Competition, a questionnaire survey on public consultation was conducted by the Planning and Natural Resources Bureau to solicit citizens’ opinions and suggestions on the development of the Museum. Meanwhile, an urban design research for the Museum and surrounding areas was also carried out to better reflect the planning positioning and architectural design guidelines. Based on the aforesaid works, the Hosts prepared the Design Brief of the Competition with due care and diligence.
The Competition attracted the registration of 88 top design teams (institutes or consortium) representing over 170 design firms from 20 countries and regions. Among them, 15 were selected to proceed to the Competition and submitted distinctively featured design solutions with impressive diversity, expertise and creativity.
The Evaluation Panel of the Competition includes CAS academicians He Jingtang and Cui Kai, as well as other renowned design masters from home and abroad. They conducted the evaluation and selected the winning entry with great care based on their profound professional knowledge, and rendered valuable comments and suggestions on the competition entries and the future development of the Museum.

