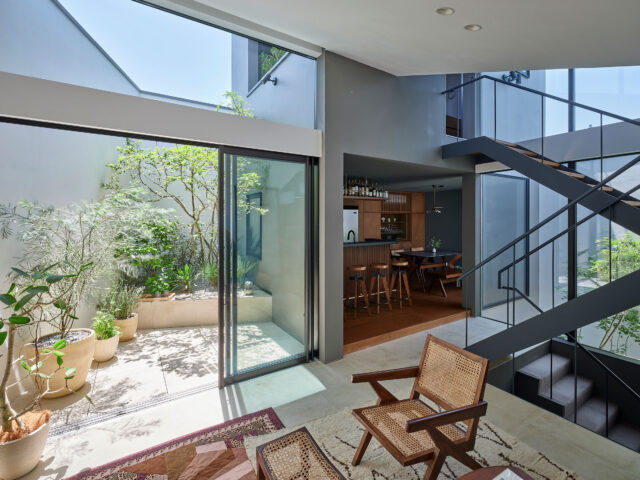
SHARE 小野寺匠吾建築設計事務所による「本棚 [R]」



小野寺匠吾建築設計事務所が設計した「本棚 [R]」です。
友人のオフィスに設置するための本棚を設計した。
この棚は、棚板・背板梁・側板柱の3つのシンプルな要素で構成されている。それぞれの要素を構造的な観点から丁寧に価値付けしていくことで、市販の棚にはないアプローチで棚を再構築することを目指した。物を置くという行為=負荷と、棚の構成部材のスケールがインタラクティブに関係し合っている。
特に注意を払ったのが、背板梁を棚の中央部に設置し、スパンに応じて梁せいが最適化されるような方針とすることで、恣意的に設定された側板の間隔に対して形態が応答する、まさに植物の幹や枝の断面径が受けた外力の履歴によって最適化されていくようなシステムと同じ仕組みとなっている。
撮影においても同様に「荷重の可視化」にトライした。
雑誌1冊を1単位としてそれぞれの棚板が負担できる荷重を象徴的に表すような構成とした。棚板が担保する荷重があらかじめ設定されていることで、使い手側は可視化された荷重に基づいて棚を使用することになる。言い換えると、軽いものしか置けない場所が意図的に設定されていることで、ぎっしり本を詰め込むだけではなく、自動的に粗密が生まれたり、機能性を伴った感覚的な本棚が生まれたと思っている。
以下の写真はクリックで拡大します
















以下、建築家と構造家によるテキストです。
友人のオフィスに設置するための本棚を設計した。
この棚は、棚板・背板梁・側板柱の3つのシンプルな要素で構成されている。それぞれの要素を構造的な観点から丁寧に価値付けしていくことで、市販の棚にはないアプローチで棚を再構築することを目指した。
物を置くという行為=負荷と、棚の構成部材のスケールがインタラクティブに関係し合っている。
特に注意を払ったのが、背板梁を棚の中央部に設置し、スパンに応じて梁せいが最適化されるような方針とすることで、恣意的に設定された側板の間隔に対して形態が応答する、まさに植物の幹や枝の断面径が受けた外力の履歴によって最適化されていくようなシステムと同じ仕組みとなっている。
更に、剛性の高いステンレスを棚板に使用することで、厚みを1.5mmまで薄くすることができ、剛性の低い合板により背板梁を構成することで、梁せいの変化をより強調する。異種材料を混在させたことで、テーマとなっている「荷重の可視化」をより明解にできたのではないかと考えている。
撮影においても同様に「荷重の可視化」にトライした。
雑誌1冊を1単位としてそれぞれの棚板が負担できる荷重を象徴的に表すような構成とした。棚板が担保する荷重があらかじめ設定されていることで、使い手側は可視化された荷重に基づいて棚を使用することになる。言い換えると、軽いものしか置けない場所が意図的に設定されていることで、ぎっしり本を詰め込むだけではなく、自動的に粗密が生まれたり、機能性を伴った感覚的な本棚が生まれたと思っている。
(小野寺匠吾+金田泰裕)
■建築概要
施主:株式会社BEAMING
設計:小野寺匠吾建築設計事務所
構造設計:yasuhirokaneda STRUCTURE
施工:小野寺匠吾建築設計事務所
木加工:株式会社ケイモク
写真:三嶋一路
| 種別 | 使用箇所 | 商品名(メーカー名) |
|---|---|---|
| 内装・家具 | 本棚 | ラワン合板 t=24mm、ステンレススチール板 t=1.5mm |
※企業様による建材情報についてのご意見や「PR」のご相談はこちらから
※この情報は弊サイトや設計者が建材の性能等を保証するものではありません
A bookshelf designed for installation in a friend’s office in Tokyo.
This shelf consists of three simple elements: shelf boards, back board beams, and side board pillars. By carefully valuing each element from a structural point of view, we aimed to reconstruct the shelves with an approach not found on commercial and ordinal shelves. The act of placing an object = load, and the scale of the components of the shelf are interactively related. Particular attention was paid to the arbitrarily set spacing of the side plates by installing the back plate beams in the center of the shelf and optimizing the beam diameter according to the span. The mechanism is the same as the system in which the morphology responds and the cross-sectional diameter of the trunk or branch of the plant is optimized by the history of the external force received. Furthermore, by using high-rigidity stainless steel for the shelf board, the thickness can be reduced to 1.5 mm, and by constructing the backboard beam with low-rigidity plywood, the change in beam sill is further emphasized. By mixing different materials, we think that the theme of “visualization of load” could be made clearer.
In shooting, we also tried the theme, “visualization of load”. One magazine is regarded as one unit, and the load that can be borne by each shelf board is symbolically represented. Since the load secured by the shelf board is preset, the user side utlizes the shelf based on the physical sense. In other words, by intentionally setting a place where only light things can be placed, we believe that not only were the books packed tightly, but a sensuous bookshelf with coarseness and functionality was created. (Shogo Onodera + Yasuhiro Kaneda)
Bookshelf [R]
Client:BEAMING Co., Ltd.
Design:Office Shogo Onodera
Structural Design:yasuhirokaneda STRUCTURE
Installation:Office Shogo Onodera
Wood processing:Keimoku Co., Ltd.
Materials:Lauan plywood t=24mm, Stainless steel t=1.5mm
Photo:Ichiro Mishima




















