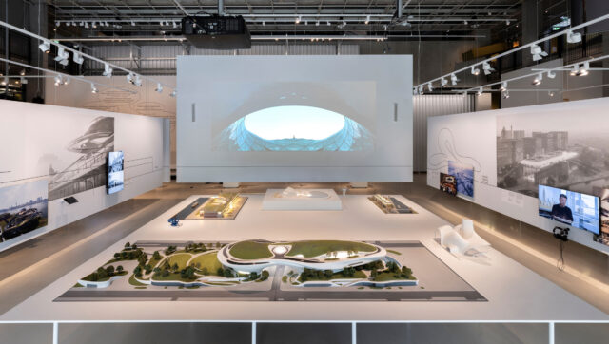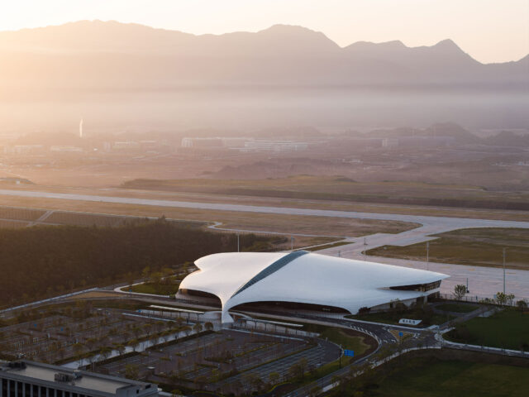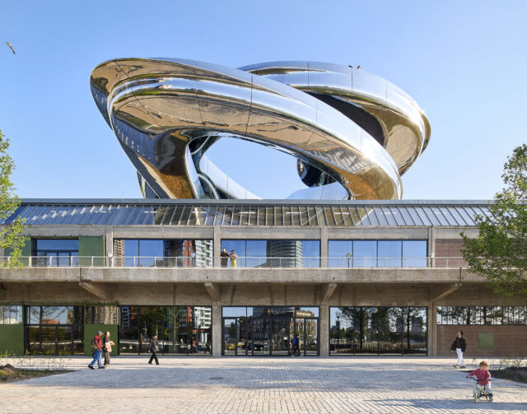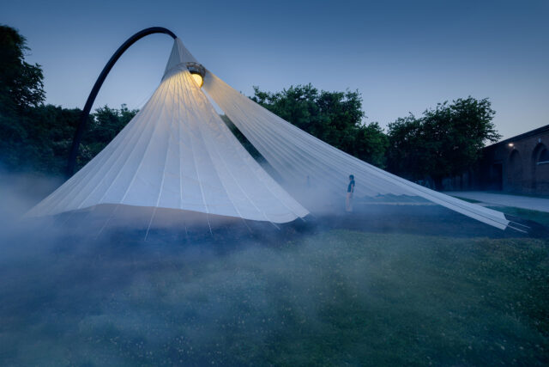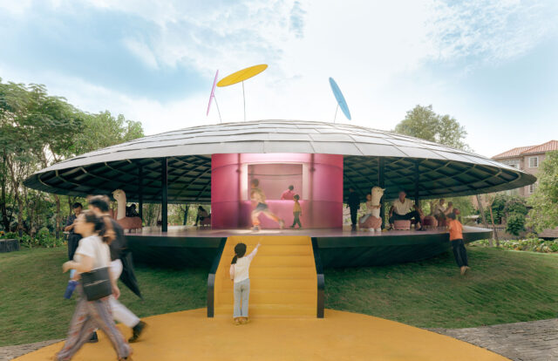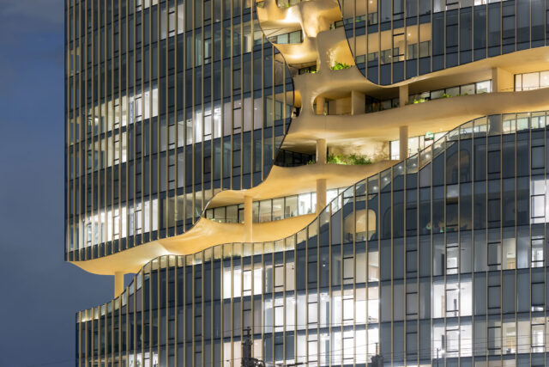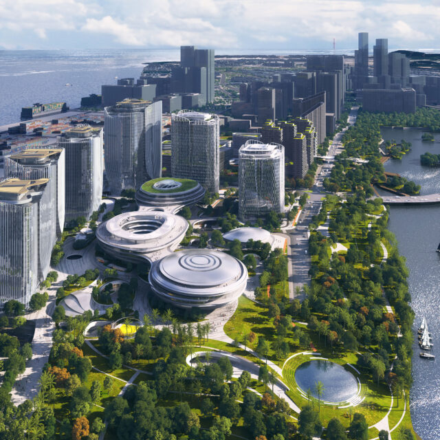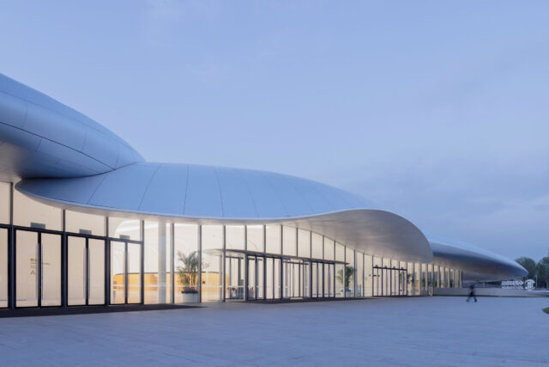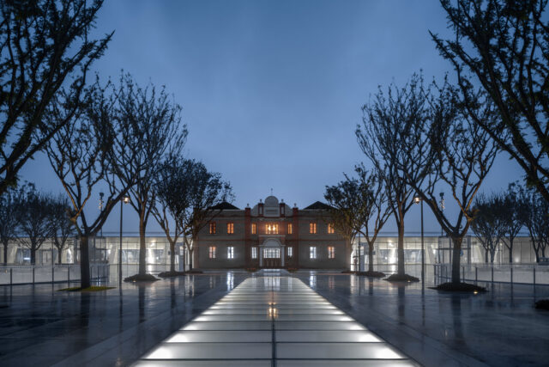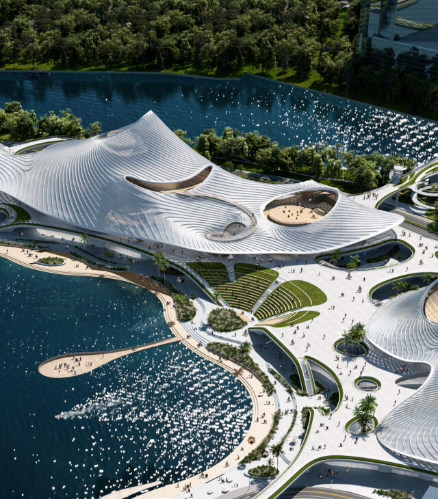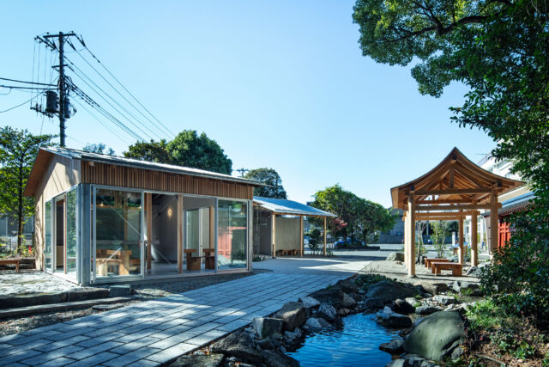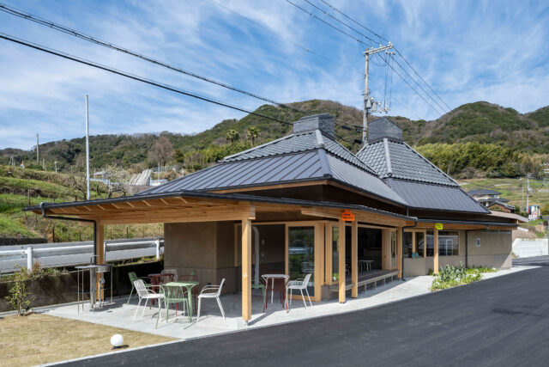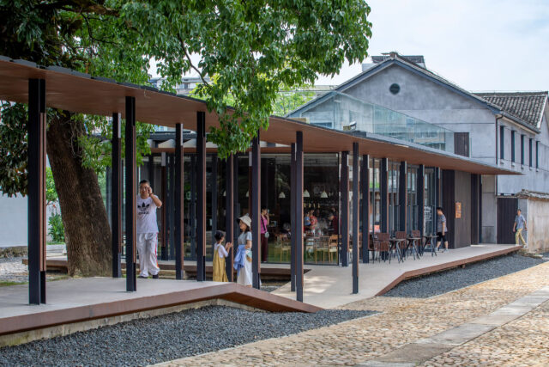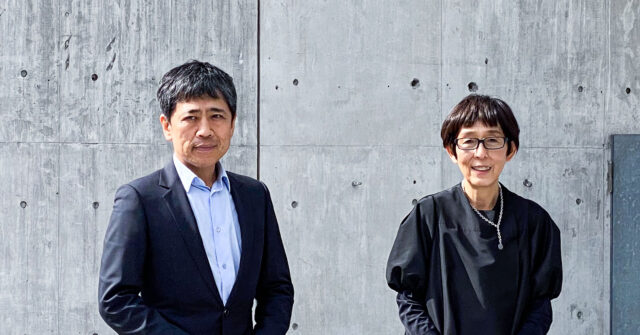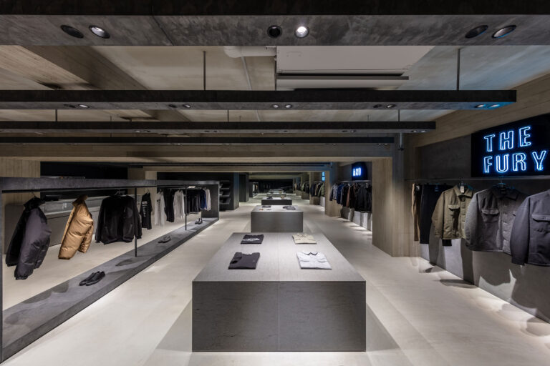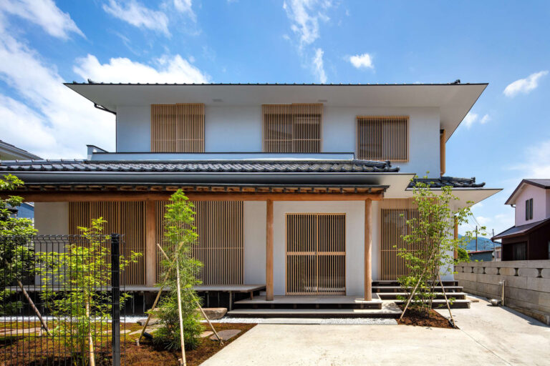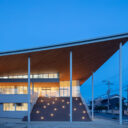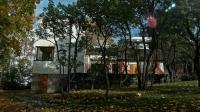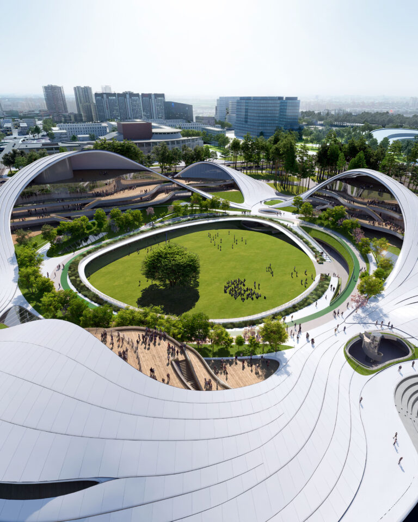
SHARE MADの設計で2023年末の完成を予定する、中国の「嘉興市民センター」。都市の新たな公共空間となる中庭と都市の風景や歴史を参照した有機的な外観が特徴



MADの設計で2023年末の完成を予定する、中国の「嘉興市民センター」です。都市の新たな公共空間となる中庭と都市の風景や歴史を参照した有機的な外観が特徴的な建築となっています。
こちらは建築家によるテキストの翻訳
マー・ヤンソン率いるMADアーキテクツは、「嘉興市民センター」のデザインを発表しました。この計画は、今年初めに発表された嘉興市トレインステーションのデザインに続き、MADが嘉興市で設計した重要な公共プロジェクトの最新作となります。
優雅な川の景色と豊かな植生を持つ嘉興市民センターは、市の中心軸に沿って位置しています。このプロジェクトは、嘉興市南部の歴史的な湖である南湖と、市内最大の公園である中央公園に隣接するという重要な位置にあります。また、嘉興市と海燕市の2つの都市を結ぶ海燕川の水路にも隣接しています。約130,000㎡の敷地に、科学技術館、女性・子供活動センター、青少年活動センターの3つの会場があり、総建築面積は180,000㎡、敷地面積は72,000㎡となっています。
「シビックセンターは、何よりもまず人を惹きつける場所でなければなりません。子ども、若者、高齢者、家族が日常的に、そして毎週集まりたくなるような場所です。私たちは起伏のあるリングを作りました。それは、都市におけるリビングルームのような庭園であり、抱擁の役割を果たすためのものです」
マー・ヤンソン
嘉興市民センターにおいて、MADは建築物の形態とランドスケープが融合した、都市スケールのアーティスティックな存在をデザインしました。大きな円形の芝生を中心に、人と建物が交流し、共有することで、よりオープンで親しみやすく、ダイナミックな新しい都市空間を形成しています。
センターの3つの会場は「手と手」で結ばれ、円形の屋根で囲われて一つの空間を形成しています。プロジェクト全体の有機的なラインの流れは、中国東部の揚子江南岸に並ぶ古代の運河の町の柔らかさと優雅さを反映しています。建物を支える中央の円形の芝生は、大きな建築物のボリュームが風景の中に溶け込んでいくようになっています。
南湖に隣接するウォーターフロントビルは、中央公園内にあり、地元で生産された白いセラミックパネルで覆われています。このパネルは、地元の村の伝統的な樽型の瓦屋根に呼応していると同時に、この計画の経済性とエネルギー効率を高めています。一方、このプロジェクトの浮屋根は、風に吹かれたタープのように連続したスカイラインを形成し、フォルムに柔らかな包まれる感覚をもたらしています。中央の芝生の上にいても、公園の外にいても、建物内のリンクや通路にいても、動きに合わせて景色が変化していくようです。
一体感を保つために、展示・教育・アメニティの3つの会場は、曲線を描く屋根の下にまとまって配置され、自然に相互依存的なグループを形成し、流れるような動線を実現しています。展示、劇場、教育、アクティビティ、エンターテイメントなどの空間が有機的に織り込まれ、互いに補完し合っています。サービススペースの無駄な重複を避けることで、人と自然のためのより広い空間を提供し、建物の省エネ特性を高める設計となっています。
6,000㎡の芝生は、市民が集い、休息し、遊ぶだけでなく、さまざまな活動や展示会に参加できる、新しいタイプの都市のパブリックスペースとなります。
センターの1階部分は、市営交通や広い景観に接したり、中央の芝生と建物周辺の公園をつなぐなど、あらゆる面で周辺環境とのつながりを持っています。このセミオープン、セミプライベートな空間は、日常的な活動の場として、あるいは大規模な都市文化イベントのためのオープンエアーの広場として、様々な使い方が可能です。中央の緑地に加えて、この計画には人々を屋外や自然に結びつけるオープンで親しみやすい空間が含まれています。
その中でも、敷地の2階にあるテラスは、長さ350mのランドスケープの回廊とランニング路を作り出しています。人々は、中央の緑地からトラックに向かって登り、ウォーキングやエクササイズをしたり、東側の円形劇場やサンクンプラザを訪れたりした後、中央の先にある公園の森に迷い込み、大自然を楽しむことができます。
敷地内には、立派に成長したオリジナルの樹木が可能な限り保存されており、新しい自然公園を形成するためのランドスケープデザインの参考となっています。緑の森の中央には、囲まれた建物の中に曲がりくねった道や通路があり、木々の間を歩いて川辺の景色を楽しむことができます。
建物内部の中央の芝生に面した階段状の滝のようなテラスは、白い曲線の屋根と対話するように機能しています。これらの要素が重なり合い、ミニマルな床から天井までのガラスで仕切られた複数の半屋外空間となり、内と外を曖昧にしています。これは、市民が集う都市のパブリックスペースであり、都市の複雑な混乱を洗い流すための新鮮で純粋な土地となります。
嘉興は、中国の中でも独特の歴史的地位を持つ都市です。革新性、一貫性、環境への配慮、開放性、共有性を備えたMADの構想は、この街の歴史的遺産と共鳴し、この市営の公共施設を市民の帰属意識と幸福感を高める場所にします。
MADでは、都市と自然と人文の関係を探ることで、自然で平等で親しみやすいオープンスペースを都市の誰もが利用できるような都市空間を目指しています。ここでは、建築によって、市民は目まぐるしく変化する世界の中で理想的な生活の精神的な青写真を思い描き、都市の積極的な発展によって作り出される有望な未来を感じ取ることができます。
嘉興市民センターは、設計調達工事の入札を終え、2023年末に完成する予定です。
以下の写真はクリックで拡大します



















以下、建築家によるテキストです。
An Embrace of the City – MAD Architects Releases the Design of the Jiaxing Civic Center
MAD Architects, led by Ma Yansong, has released their design for the Jiaxing Civic Center. The scheme marks the latest important public project in Jiaxing City designed by MAD, after their design for the Jiaxing Train Station was unveiled earlier this year.
Holding elegant river views and lush vegetation, the Jiaxing Civic Center is situated along the city’s central axis. The project holds a prominent position; adjacent to the South Lake, a historic lake in the South of Jiaxing, and the Central Park, the largest park in the city. The site also lies next to the Haiyan river channel that connects the two cities of Jiaxing and Haiyan. Spanning approximately 130,000 square meters, the site contains three venues: the Science and Technology Museum, the Women and Children Activity Center, and the Youth Activity Center, forming a total construction area of 180,000 square meters and a site footprint of 72,000 square meters.
“A civic center, first and foremost, must be a place that attracts people; a place where children, youth, seniors, and families are willing to come together on a daily and weekly basis. We have created an undulating ring to serve as a garden-like living room for the city: an embrace.”
— Ma Yansong
For the Jiaxing Civic Center, MAD has designed an artistic entity on an urban scale; where architectural forms and landscapes fuse together. With a large circular lawn as the centerpiece, the project is one where both people and buildings can interact and share; forming a more open, intimate, dynamic new urban space.
The center’s three venues are linked together “hand in hand,” enclosed by a circular roof to form a single entity. The organic flow of the lines throughout the project echoes the softness and grace of the ancient canal towns lining the southern banks of the Yangtze River in Eastern China. The central circular lawn that anchors the buildings allows for the large architectural volumes to dissipate and dissolve into the landscape.
Adjacent to the South Lake, the waterfront building sits within the central park, covered with locally produced white ceramic panels. The panels respond to the traditional barrel tile roofs of the local village, while also enhancing the scheme’s economic and energy efficiency. Meanwhile, the project’s floating roof forms a continuous skyline, like a tarp blown by the wind, bringing a soft sense of wrapping to the form. Whether you are on the central lawn, outside the park, or on the building’s links and pathways, the scenery seems to change with your movement.
To maintain the cohesiveness of a single entity, the three venues serving exhibition, education, and amenity functions are all coherently arranged under the curvaceous roof, naturally forming an interdependent group with a flowing line of movement. The spaces for exhibition, theater, education, activity, entertainment, and other uses are organically weaved together to complement one another. By avoiding the wasteful duplication of service spaces, the design offers more space for people and nature, and enhances the building’s energy-saving attributes.
The 6,000-square-meter lawn becomes a new type of urban public space, where every citizen can gather, rest and play, in addition to participating in a variety of activities or visiting exhibitions.
The first floor of the center has connections to the surrounding environment on all sides, through bordering the municipal traffic and wider landscape, or connecting the central lawn with the parklands on the periphery of the building. This semi-open, semi-private space can be used in a variety of ways, whether for daily activities, or as an open-air plaza for large urban cultural events. In addition to the central green space, the scheme contains additional open and intimate spaces connecting people to the outdoors, and to nature.
Among these, the terrace on the second floor of the site creates a 350-meter-long landscape corridor and running path. The public can climb towards the track from the central green space to walk or exercise, or visit the amphitheater and sunken plaza on the east side, before wandering into the parkland forest beyond the center to enjoy the wilderness.
The original trees on the site that have grown to an impressive age are preserved as much as possible, informing the design of the landscape to form a new natural park. In the middle of the green forest are winding paths and passages through the enclosed buildings, where one can walk through the trees and enjoy the riverfront view.
■建築概要
Jiaxing Civic Center
Jiaxing, China
2019 – 2023
———
Typology: Civic, Musuem
Site area: 126,740 sqm
Building area: approximately 180,000 sqm
Above ground: 72,351 sqm
Underground: 107,950 sqm
Height: 39 m
———
Principal Partners: Ma Yansong, Dang Qun, Yosuke Hayano
Associate Partners: Kin Li, Fu Changrui, Liu Huiying
Design Team: Yin Jianfeng, Alessandro Fisalli, Fu Xiaoyi, Chen-Hsiang Chao, He Yiming, Thoufeeq Ahmed, Chen Hao, He Xiaowen, Zhang Yaohui, Guo Xuan, Edgar Navarrete, Claudia Hertrich, Deng Wei, Zhang Xiaomei, Chen Nianhai, Li Cunhao, Sun Feifei, Punnin Sukkasem, Manchi Yeung, Li Yingzhou
———
Client: Jiaxing Highway Investment Co., Ltd.
Executive Architects: East China Architectural Design & Research Institute, Shanghai Municipal Engineering Design Institute (Group) Co., Ltd.
Façade consultant: RFR Shanghai
Landscape Consultant: Earthasia Design Group, Yong-High Landscape Design Consulting Co.Ltd
Interior Design consultant: Shanghai Xian Dai Architectural Decoration & Landscape Design Research Institute CO., Ltd
Signage Consultant: Nippon Design Center, Inc.
Lighting Consultant: Beijing Sign Lighting Industry Group
Traffic Consultant: Shanghai Municipal Engineering Design Institute (Group) Co., Ltd.

