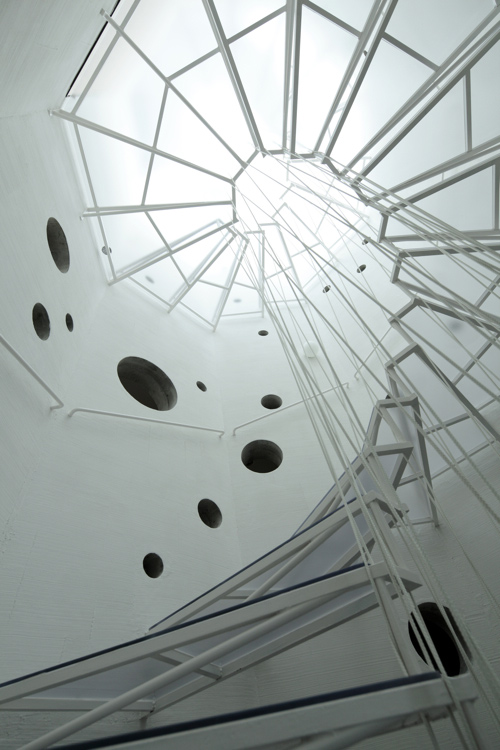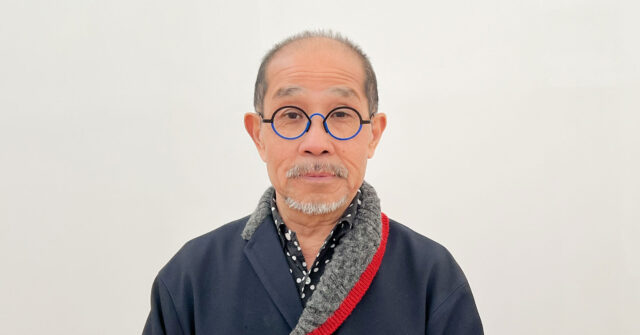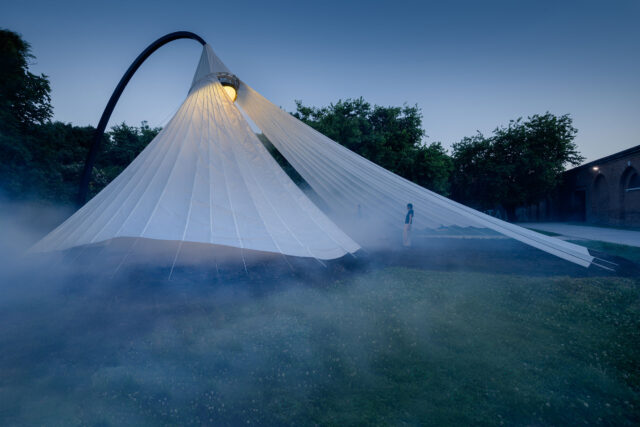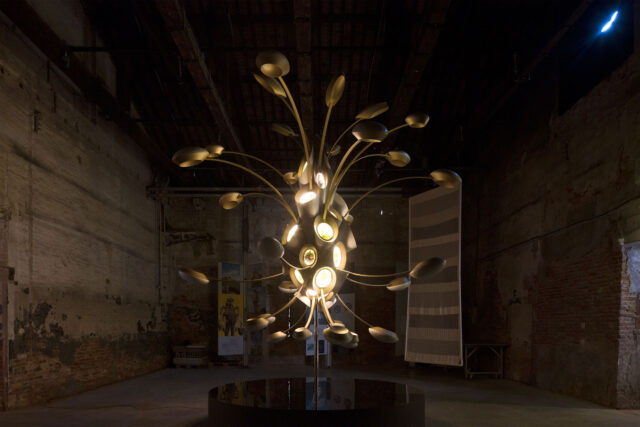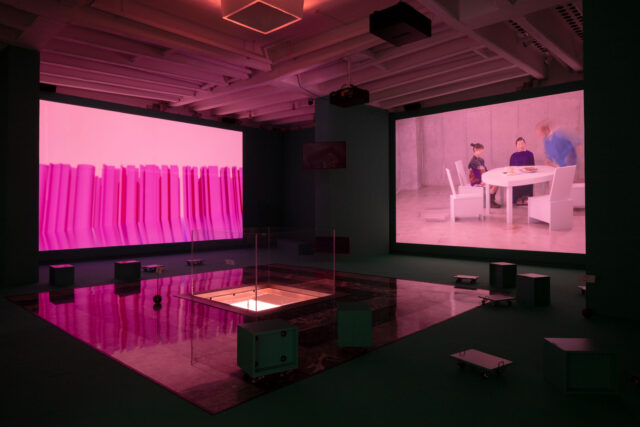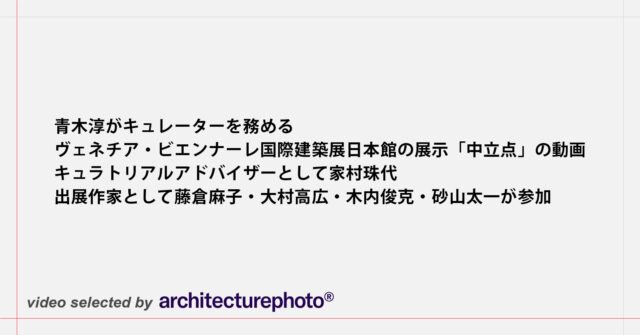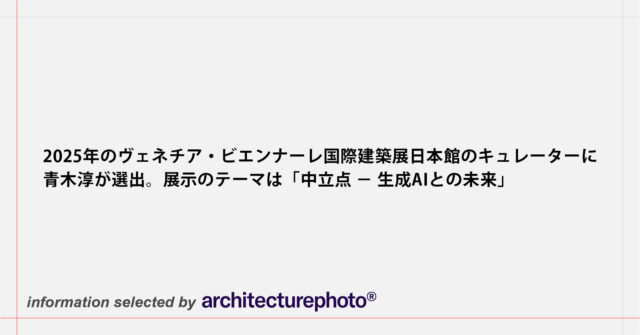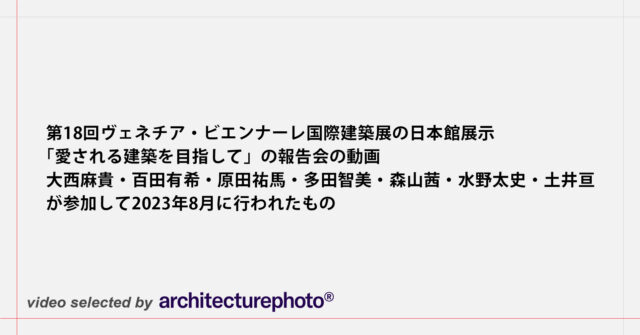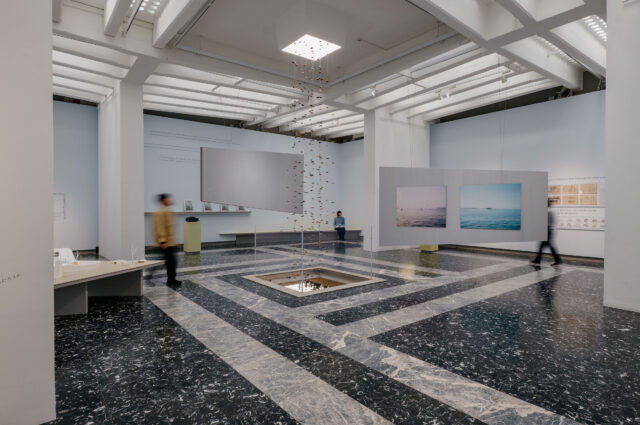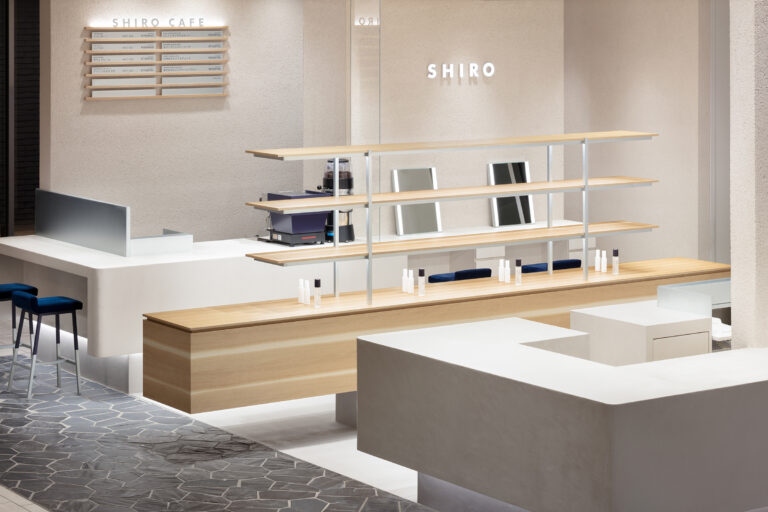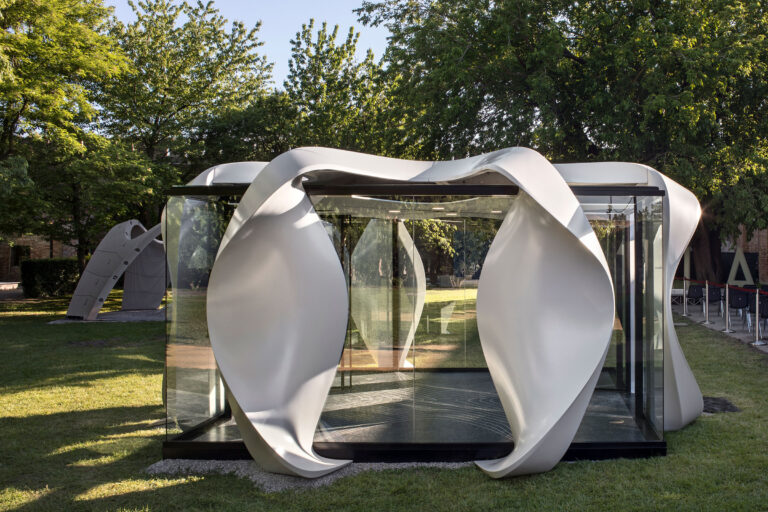
SHARE ザハ・ハディド・アーキテクツによる、モバイルスペース「Alis pod」。ヴェネチアビエンナーレ国際建築展で公開



ザハ・ハディド・アーキテクツが設計した、モバイルスペース「Alis pod」です。ヴェネチアビエンナーレ国際建築展のイタリア館入り口で公開されています。
ここちは、アレッサンドロ・メリス(Alessandro Melis)がキュレーションした2021年のヴェネツィア・ビエンナーレのイタリア館のテーマ「Resilient Communities」に呼応するように考えられたザハ・ハディド・アーキテクツによるインスタレーション「High-performing Urban Ecologies」の一部です。またインスタレーションには中国・成都で進められている都市開発プロジェクト「ユニコーン・アイランド・マスタープラン」の計画案も紹介されており、こちらも併せて紹介します。
こちらは建築家による「Alis pod」についてのテキストの翻訳です
現代のミーティングエリアに求められる新たな要求に応えるため、「Alis」は柔軟性と快適性、そして高度な情報技術を統合した空間の中で、コラボレーションと協力を促進するようデザインされています。
会議や交流のためのモバイルスペースである「Alis」は、屋内外、オフィスや商業スペース、駅や空港などの市民や共同体など、さまざまな環境に設置することができます。「Alis」は、ユーザーの要求に応じて完全にカスタマイズできる即席のミーティングルームを実現します。
革新的な設計技術と最大限の接続性、精密な製造技術を組み合わせたこのデザインは、蘭の花びらをイメージしており、ポッドを包み込み、プライバシーとシェルターを提供し、最適な視界を確保します。
設計はザハ・ハディド・アーキテクツ、施工はテクノが担当し、3DプリントやCAD/CAMツールなどのデジタル製造技術を駆使して最高水準の製品を実現しています。
モジュラーデザインにより、ポッドは容易に分解、運搬、再利用が可能であり、様々な機能のために異なる構成で再利用することができます。
ポッドの各要素は、循環型のデザインサイクルに組み込まれており、長寿命の耐久性と、リサイクルや再利用が可能な部品による最小限の廃棄物を実現しています。
特注のパネルシステムから、自然にインスパイアされたまとまったデザインの中に、ほとんどの電子機器や機械設備を目立たないように隠している床や天井まで、「Alis」は未来のコラボレーションを象徴しています。
以下の写真はクリックで拡大します
























中国・成都で進められている都市開発プロジェクト「ユニコーン・アイランド・マスタープラン」
以下の写真はクリックで拡大します






ユニコーン・アイランド・マスタープラン
中国経済は、伝統的な重工業からテクノロジーを基盤とした組織へと発展しています。そして、現在中国は世界のテクノロジー企業の3分の1の、10億米ドル以上の価値を持つ「ユニコーン企業」と呼ばれる企業の本拠地となっています。
四川省の省都である成都は、次世代の情報技術、知的生産、新エネルギーの中心地として発展しています。成都の南に位置する天府新区は、生態学的に持続可能な市民、ビジネス、住居の中心地として開発されています。
天府新区内にある67ヘクタールの「ユニコーン・アイランド」は、7万人の研究者、オフィススタッフ、居住者、訪問者のための複合施設・マスタープランです。
「ユニコーン・アイランド」は、天府新区が進めている自然の湿地帯を再構築するプログラムに基づいて、興隆湖に接し、自然の水管理と保全システムを取り入れています。公園の設計には、多くの緑の市民スペースが含まれており、健康を増進する生活と仕事の環境を作るための連結性を高めています。
「ユニコーン・アイランド」の中央広場と地下鉄駅を囲むように建物が配置され、徒歩や自転車で数分で島全体にアクセスできる放射状のマスタープランを採用しています。
機能、プログラム、効率性などの様々な要求に直接応えながら、ヒューマンスケールで相互に連結する多様な建物が、コミュニティ感覚を育んでいます。
以下、建築家によるテキストです。
Alis pod
Venice, Italy
Addressing new requirements for contemporary meeting areas, Alis is designed to enhance collaboration and cooperation within a space that integrates flexibility and comfort with advanced information technology.
A mobile space to meet and interact, Alis can be installed in a diversity of settings: indoor and outdoor, offices and commercial spaces, as well as civic and communal settings such as stations and airports. Alis creates an instant meeting room that can be fully customised based on the requirements of its users.
Combining innovative design technologies with maximum connectivity and precision fabrication, the design is informed by the petals of an orchid which embrace the pod and provide privacy and shelter with optimal visibility.
Designed by Zaha Hadid Architects and constructed by Tecno to the highest standards with exacting digital manufacturing techniques including 3D printing and CAD/CAM tooling.
The modular design enables the pod to be easily be disassembled, transported, repurposed and re-used in different configurations for alternative functions.
Each element of the pod is integral to its circular design cycle that ensures long-life durability and minimal waste with components that can be recycled or upcycled into second life applications.
From its bespoke panelling system to its floor and ceiling that discreetly conceal most electronic and mechanical installations within a cohesive design inspired by nature, Alis represents the future of collaboration: a place to meet and connect that is highly flexible and identifiable.
Unicorn Island Masterplan
With China’s economy evolving from traditional heavy industries to technology-based organisations, the country is now home to a third of the world’s technology companies valued at over a billion US dollars – termed ‘unicorn companies’.
Chengdu, the capital of Sichuan province, has developed into a centre of excellence in next-generation information technologies, intelligent manufacturing, and new energy. The Tianfu New Area to the south of the city is being developed as an ecologically sustainable civic, business and residential centre.
The 67-hectare Unicorn Island masterplan within the Tianfu New Area is a mixed-use masterplan for 70,000 researchers, office staff, residents and visitors.
Driven by Tianfu New Area’s ongoing programme to re-establish its natural wetlands, Unicorn Island borders Xing Long Lake and incorporates natural water management and conservation systems. The parkland design includes many green civic spaces and increased connectivity to create living and working environments that enhance well-being.
Integrated clusters of buildings surround Unicorn Island’s central plaza and metro station; its radial masterplan enables the entire island to be accessed by a few minutes’ walk or bike ride.
Directly responding to varying requirements of function, programme and efficiency, the masterplan’s diversity of interconnected buildings at a human scale cultivates a sense of community.
■建築概要
Alis pod
Architect: Zaha Hadid Architects (ZHA)
Design: Patrik Schumacher
Project Director: Michele Pasca di Magliano
Project Associates: Pierandrea Angius, Maria Tsironi
Project Team: Stefano Paiocchi, Valentina Cerrone, Mariana Custodio De Santos, Nicolas Tornero, Angelica Videla
Video Content: Zaha Hadid Architects; Michele Pasca di Magliano, Manon Janssens, Henry Virgin
Sponsor & Technical Production: Tecno S.p.A
Tecno S.p.A President & CEO: Giuliano Mosconi
Tecno S.p.A Vicepresident: Federico Borsani
Tecno UK: Alessio Zampaglione
Project Tech Leads: Renato Dell’Orto, Stefano Viganò
Glazed Partitions Supplier: Elliott Engineering & Consulting

