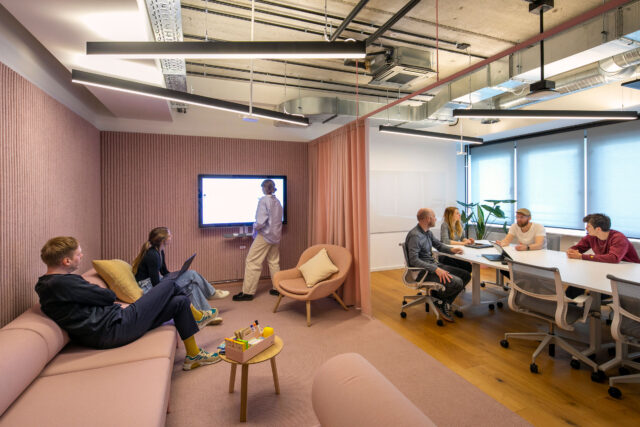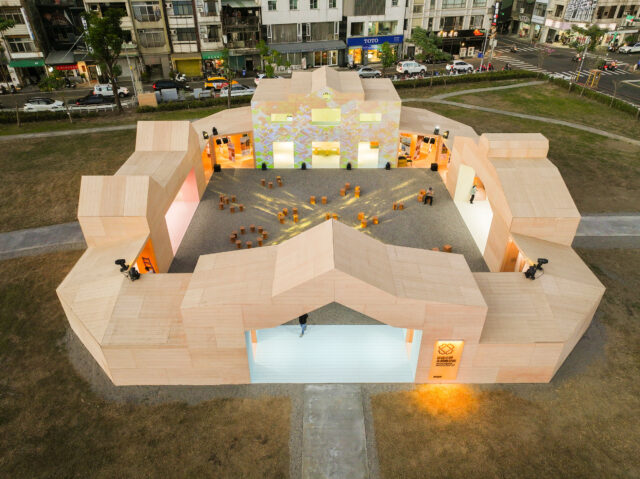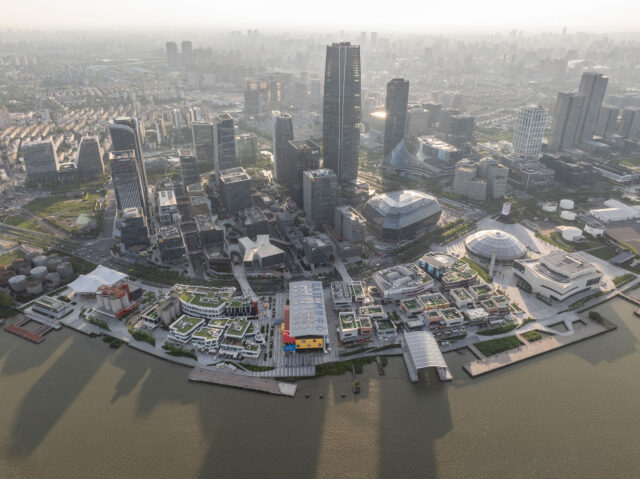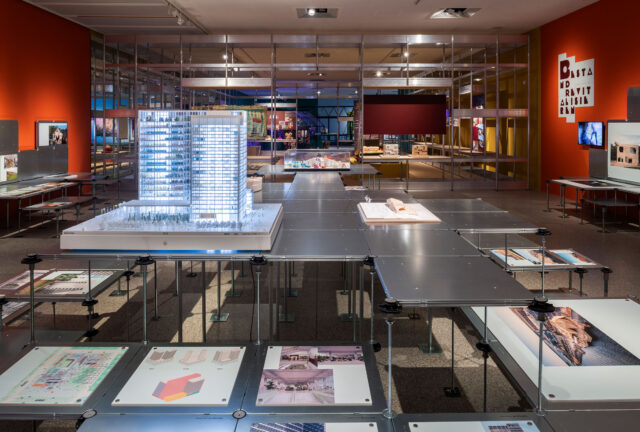
SHARE MVRDVとmorePlatzの設計で完成した、ドイツ・マインツのオフィスビル「ZigZag」。フォールドスキンと呼ばれるアルミを折り曲げたファサードが彫刻的な存在感を示す



MVRDVとmorePlatzの設計で完成した、ドイツ・マインツのオフィスビル「ZigZag」です。フォールドスキンと呼ばれるアルミを折り曲げたファサードが彫刻的な存在感を示しています。
こちらはリリーステキストの翻訳
MVRDV、マインツのツォルハーフェンにフレキシブルなオフィスビル「ZigZag」を発表
MVRDVとベルリンのmorePlatzが設計したオフィスビル「ZigZag」が竣工しました。このビルは、マインツのツォルハーフェン地区を工業地帯から活気ある市街地へと変貌させる先駆けとなるものです。6階建てのこのビルは、アルミパネルをジグザグに折り曲げた「折り畳んだ皮膚(フォールドスキン)」を採用し、ツォルハーフェン地区のポートの先端のランドマークとなっており、港の辺り全体を見渡すことができます。MVRDVとmorePlatzは、不動産会社CA Immoのために「ZigZag」を設計しました。
マインツのツォルハーフェンは、かつて工業地帯だったヨーロッパの多くの港湾地域と同様に、近代的な市街地へと変貌を遂げつつあります。マインツのノイシュタット地区の北東、ライン川の西岸に位置し、かつての輸送用コンテナ港は、生活、仕事、レジャー施設が混在する都市に生まれ変わる予定です。ZigZagは、この大規模な変革の先駆けとなるプロジェクトの一つです。
この4,600m2のビルは、港の北端に位置し、新たにロッテルダム広場と呼ばれるようになった場所にあり、新しいウォーターフロント広場に面していると同時に、新市街地と北側に残る工業地帯との間の騒音緩衝の役割も果たしています。新興住宅地への騒音の影響をさらに軽減するために、ZigZagと隣接する住宅地の間には、スチールフレームにガラスパネルをはめ込んだ防音壁が設置されています。
6階建ての建物のファサードは、マットシルバーコーティングされたアルミパネルの「フォールドスキン」を採用し、ツォルハーフェン地区の都市計画に対応しています。このパネルの深さは、外部のサンシェードを組み込むことを可能にし、まぶしさを軽減しています。銀色の金属被覆材からの光の反射は、3Dの視覚効果を強調し、建物の彫刻的な印象を強めています。1階では、ジグザグに配置されたファサードが内側に向かって細くなることで、屋外スペースが確保され、通りから水辺までの広々とした視線と通路が確保されています。
1階には2つの独立したロビーがあり、人々はそこから「ZigZag」にアクセスし、水辺にはケータリングエリアも設けられています。また、2階から5階までの広いオープンスペースでは、個人オフィスからオープンスペースまで、テナントが自由にオフィスを作ることができます。また、スマートフォンで照明や温度を調節できるなど、現代的で未来志向のオフィス機能を備えているほか、ワイヤレスソリューションも全館に導入されています。
MVRDVの設立パートナーであるヤコブ・ファン・ライスは言います。
「ZigZagは、マインツのエキサイティングな新市街に、機能的でありながら視覚的にも目を引く建物を設計しました。」
「新しい公共広場を計画の中心に据え、人々が水辺を楽しみ、生まれ変わった港を発見できるようにしたいと考えました。ZigZagは港の端に船のように横たわっています。控えめでありながら、折りたたまれた反射性のあるファサードのおかげで、それとわかるようになっています。」
morePlatzの創設者であるヨハネス・シェーレは言います。
「MVRDVとのコラボレーションにより設計されたこの建物が完成したことを大変嬉しく思います。特に、当初のコンペのデザインが実現できたことを嬉しく思います」
「ハーフェンシュピッツェの都市コンセプトにおいて、ボリュームの傾斜したカンチレバーは、パブリックスペースと港への眺望を向上させています。ファサードの表情豊かな折りたたみは、ブランクーシの『エンドレス・コラム』のような現代彫刻を彷彿とさせます。」
以下の写真はクリックで拡大します




















以下、建築家によるテキストです。
MVRDV Presents ZigZag, a flexible office building in Mainz’s Zollhafen
Construction has completed on ZigZag, an office building designed by MVRDV and Berlin-based morePlatz, which pioneers the transformation of Mainz’s Zollhafen from an industrial area to a lively city quarter. With its zig-zagging “folded skin” of aluminium panels, the six-storey building creates a landmark at Zollhafen’s Hafenspitze, enjoying views over the entire harbour basin. MVRDV and morePlatz designed ZigZag for the real estate company CA Immo.
Like many of Europe’s formerly industrial harbour areas, Mainz’s Zollhafen is undergoing a transformation into a modern city quarter. Located northeast of the city’s Neustadt district on the west bank of the river Rhine, the former shipping container harbour will be converted into an urban mix of living, working, and leisure facilities, a significant urban transformation which will be one of the one of the most important regeneration projects in the city’s recent history. ZigZag is one of the pioneer projects in this large-scale transformation.
The 4,600m2 building is the defining feature at the northern end of the harbour basin; located on the newly renamed Rotterdamer Platz, it opens onto the new waterfront square while acting as a noise buffer between the new urban quarter and the remaining industrial zone further to the north. To further reduce the noise impact on the new housing blocks, the design features an additional soundproof wall, consisting of a steel frame with glass panel infills that spans between ZigZag and its neighbours.
The façade of the six-storey building features a ”folded skin” of matt-silver coated aluminium panels, responding to the urban framework for the Zollhafen area. The depth of the elements allows external sunshades to be integrated and reduces glare. Light reflections from the silvery cladding emphasise the 3D visual effect to reinforce the sculptural impression of the building. On the ground floor, the zig-zagging façade tapers inward, providing extra outdoor space and opening up generous sightlines and pathways from the street to the water’s edge.
The interior can accommodate multiple tenants; people will access ZigZag via two independent lobbies on the ground floor, which also hosts a catering area on the waterfront. From the second to fifth floor large, open spaces allow tenants the maximum possible flexibility in fitting out their offices, enabling everything from individual offices to open space solutions. The building incorporates modern, future-oriented office features such as smartphone-controlled lighting and temperature levels, while wireless solutions have been included throughout the building.
“With ZigZag we have designed a functional yet visually striking addition to Mainz’s exciting new quarter”, says MVRDV Founding Partner Jacob van Rijs. “With the new public plaza at the centre of our plan, we wanted to encourage people to enjoy the waterfront and discover the transformed harbour. ZigZag lies like a ship at the end of the harbour, modest yet at the same time recognisable thanks to its folded, reflective façade.”
“We are very happy to see the completion of this building designed in collaboration with MVRDV – in particular we are happy that the original competition design could be realised”, adds Founder of morePlatz Johannes Schele. “In the urban concept of the Hafenspitze, the sloping cantilevers of the volumes enhance the public space and views toward the harbour. The expressive folding of the façade is reminiscent of modern sculptures, such as the ‘endless column’ of Brancusi.”
























