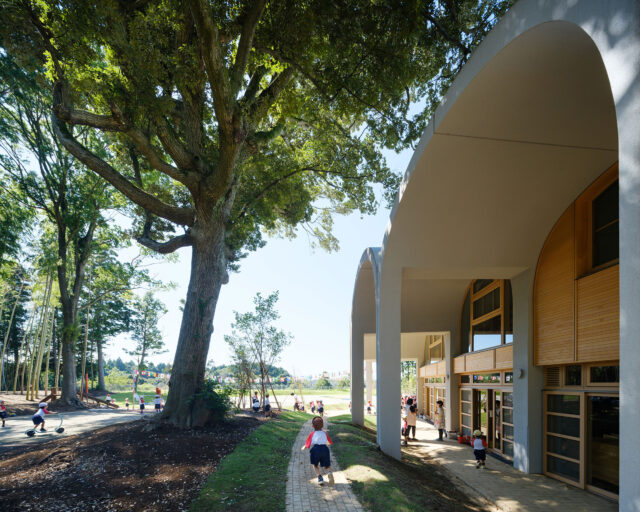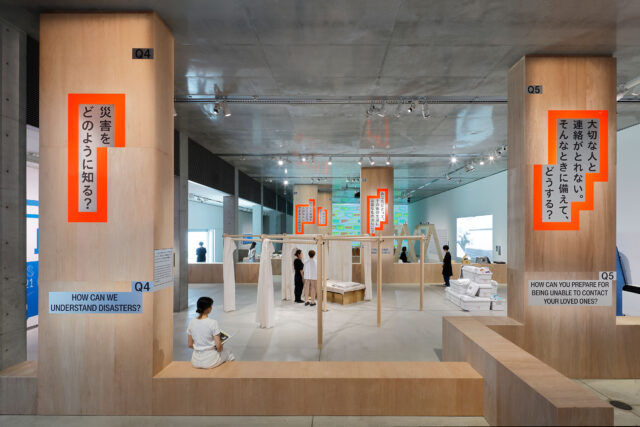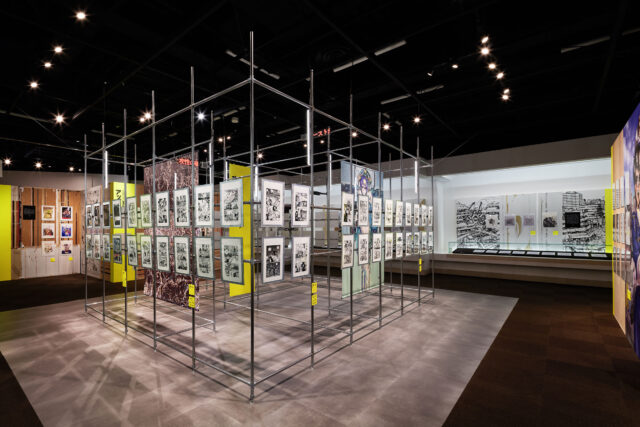
SHARE トラフ建築設計事務所による、角川武蔵野ミュージアムでの展覧会の会場構成「俵万智 展 #たったひとつの「いいね」 『サラダ記念日』から『未来のサイズ』まで」
- 日程
- 2021年7月21日(水)–11月7日(日)



トラフ建築設計事務所が設計した、角川武蔵野ミュージアム エディットアンドギャラリーでの展覧会の会場構成「俵万智 展 #たったひとつの「いいね」 『サラダ記念日』から『未来のサイズ』まで」です。展覧会の会期は2021年11月7日まで。公式ページはこちら。
現代日本を代表する歌人、俵万智氏の初の本格個展「俵万智 展 #たったひとつの「いいね」 『サラダ記念日』から『未来のサイズ』まで」の会場構成を手掛けた。
35年にわたる歌業から厳選された約300首の短歌を、『サラダ記念日』、回廊、『未来のサイズ』の3つのエリアに分けて展示し、来館者は普段は目にすることのないスケールで展示される俵氏の言葉と世界観を楽しめる。ベストセラー『サラダ記念日』のエリアではピンクをテーマカラーとし、恋愛歌20首が施された大きなハートの什器や、学生時代に家族に寄せたはがきや手紙が巨大サイズに引き伸ばされて展示されている。
会場内に展開する俵氏の言葉の中を歩くことで、膨大な資料とともに歌の世界を体験し、新たに言葉や歌と出会える空間を目指した。
以下の写真はクリックで拡大します




















以下、建築家によるテキストです。
現代日本を代表する歌人、俵万智氏の初の本格個展「俵万智 展 #たったひとつの「いいね」 『サラダ記念日』から『未来のサイズ』まで」の会場構成を手掛けた。
本展は俵氏の短歌界の最高賞である迢空賞(ちょうくうしょう)受賞を記念し、角川武蔵野ミュージアム内エディット アンド ギャラリーにて開催された。
35年にわたる歌業から厳選された約300首の短歌を、『サラダ記念日』、回廊、『未来のサイズ』の3つのエリアに分けて展示し、来館者は普段は目にすることのないスケールで展示される俵氏の言葉と世界観を楽しめる。ベストセラー『サラダ記念日』のエリアではピンクをテーマカラーとし、恋愛歌20首が施された大きなハートの什器や、学生時代に家族に寄せたはがきや手紙が巨大サイズに引き伸ばされて展示されている。
これまで歩みをたどる会場中央の回廊エリアでは、平成の30年を代表する100首がアクリル板に浮かび上がる。壁面両側に設置されたミラーが合わせ鏡となり、個人史と社会史が蛇行する床に描かれた年表を映し出すことで、連綿とつづく時間の流れが描きだされる。
年表にそって歩みを進めると展示室中央に柱がそびえ、その4面には各面が向かうエリアの年代を象徴する短歌が印字されている。
柱を超えた先の鏡には反転文字が映し出され、来館者は鏡越しに文字を読み、展覧会場の広がりが感じられる。
『未来のサイズ』エリアでは、俵氏の心象風景でもある石垣島の映像を投影し、来館者はこれを4面にミラーを貼った家型の什器越しに望む。天井からは短歌の書かれた「空気の器」が300個吊り下げられ、短歌が風になびくよう演出した。
会場内に展開する俵氏の言葉の中を歩くことで、膨大な資料とともに歌の世界を体験し、新たに言葉や歌と出会える空間を目指した。
■建築概要
主要用途:展示会場構成
施工:角川大映スタジオ、福永紙工
クレジット
グラフィック:アフォーダンス
所在・会場:角川武蔵野ミュージアム エディットアンドギャラリー
延床面積:304㎡
設計期間:2021年4月~2021年7月
施工期間:2021年7日
会期:2021年7月21日~2021年11月7日
写真:小川真輝
We planned for the first full-scale solo exhibition of Machi Tawara, a poet who represents contemporary Japan in her work, with a title “Machi TAWARA: #Only One “Like”, from “Salad Anniversary” to “the Sizes of the Future”. This exhibition was held at the EDIT & ART Gallery in the Kadokawa Culture Museum to commemorate Ms. Tawara’s top award in the Tanka (Japanese short poem) world, the Chōkū Prize.
Approximately 300 Tanka carefully selected from 35 years of her career are exhibited in the three areas: “Salad Anniversary”, the Corridor, and “the Sizes of the Future”. The visitors can enjoy Ms. Tawara’s words and world view displayed and expanded on a large scale which is a new way of viewing them. In the area of the best-selling book, “Salad Anniversary”, pink is the theme color. The large heart-shaped fixtures with 20 love poems, and postcards and letters sent to the family during school days are displayed in an extravagant manner. The Corridor area in the center of the venue leads visitors to follow the course of history. Her 100 poems representing the 30 years of the Heisei period are displayed on hanging acrylic boards. The mirrors installed on both sides of the wall form an opposite mirror, and reflect a chronological table drawn on the floor where personal history and social history meander, depicting a continuous flow of time. As the chronological table crawls through the exhibition room, the center pillar stands as if to block the table and exhibits Tanka on its four sides that symbolizes the age of each area where each side is heading. Inverted characters are reflected on the mirror beyond the pillars, and visitors can read the characters through the mirror and feel the vast expanse of the exhibition hall. In “the Sizes of the Future” area, an image of Ishigaki Island, which is also a scenery imagined by Ms. Tawara, is projected, and visitors can see it through the house-shaped furniture with mirrors on all four sides. From the ceiling, 300 airvases printed with Tanka are hung, letting Tanka flutter in the wind.
We aimed to create a space where the visitors can experience the world of her poems with a mass of materials and data and can encounter new words and poems by walking through the world of Ms. Tawara’s words deployed in the venue.
:Machi TAWARA: #Only One “Like”, from “Salad Anniversary” to “the Sizes of the Future”
Principle use: EXHIBITION SITE
Production: KADOKAWA DAIEI STUDIO CO., LTD. , FUKUNAGA PRINT
Credit: Graphics:AFFORDANCE inc.
Building site: KADOKAWA CULTURE MUSIAM EDIT&ART Gallery
Total floor area: 304㎡
Design period: 2021.04-2021.07
Construction period: 2021.07
Duration: 2021.7.21-2021.11.7
Photo: Masaki Ogawa





















