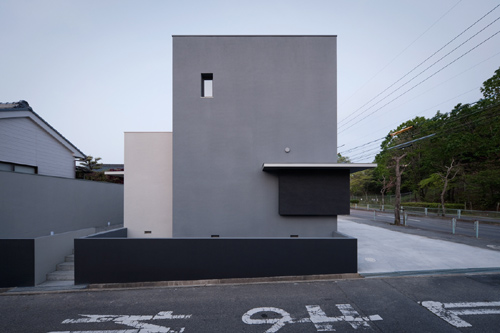
SHARE OMA / デイヴィッド・ジャーノッテンによる、オランダ・アムステルダムの、オフィスビル「Apollolaan 171」。20世紀初頭のベルラーヘの歴史的建築物が建つ地域に、ガラスとレンガを外観に使用し透明性と触覚性を備えた建築を構想



OMA / デイヴィッド・ジャーノッテン(David Gianotten)が設計した、オランダ・アムステルダムの、オフィスビル「Apollolaan 171」。20世紀初頭のベルラーヘの歴史的建築物が建つ地域に、ガラスとレンガを外観に使用し透明性と触覚性を備えた建築が構想されました。竣工は2023年半ばを予定しています。
こちらはリリーステキストの翻訳
OMA / デイヴィッド・ジャーノッテンは、アムステルダムで最も著名な緑の大通りの一つであるアポロラン通りに建つ高級オフィスビルを設計しました。Kroonenberg Groepの依頼により依頼されたもので、5階建ての「Apollolaan 171」は、1980年代後半に建てられた不透明なJPモルガン銀行のオフィスビルに取って代わります。この建物は、20世紀初頭のベルラーヘの歴史的建築物によって定義された近隣地域に対応し、透明性と触覚性を兼ね備えたデザインとなっています。
「Apollolaan 171」は、市の南側の角地に位置し、周囲には高級オフィス、住宅、高級ホテルが混在しています。建物は、解体された銀行の基礎部分を保存した上に建っており、その形状は用途地域の規制に忠実に従っています。アポロラン通りに面する側は、ジグソーパズルのように組み合わされたガラスのボリュームで構成されており、アポロラン通り沿いに、現代的な高級オフィスを見せるとともに、ビルの正面玄関には快適なパブリックエリアが設けられています。住宅地に向かって、建物はテラス状になっており、ファサードはカスタムデザインのレンガで覆われています。この地域の歴史的な住宅を想起させる触覚性を備えています。
OMAのマネージングパートナーである建築家のデイヴィッド・ジャーノッテン氏は言います。
「『Apollolaan 171』は、2つの特徴を持つデザインです。アポロラン通りに沿った透明な面は、建物にオープンで魅力的なクオリティを与えています。また、精巧な煉瓦造りの顔は、歴史的に豊かな地域に繊細で控えめな付加価値を与えています。この建物は、アムステルダム南地区のユニークなエリアに入る際の利便性を高めています。クライアントであるKroonenberg Groepや地方自治体との緊密な連携により、過去と未来をつなぐ、アムステルダムの街にふさわしいモダンなデザインを実現することができました」
「Apollolaan 171」の内部構成は明快で、ファサードの透明性は光を取り込み、テナントに眺望を提供しています。メインのサーキュレーションコアの主要な仕上げ材はグリーンの大理石で、アポロラン通り沿いの豊かな植生と呼応しています。ロビーでは、建物の入り口を示す外壁被覆材にこの素材が使用されています。
オリジナルのJPモルガン銀行の建物は、すでに解体が始まっています。建設工事は2021年秋に開始され、建物は2023年半ばに完成する予定です。
こちらは建築家によるテキストの翻訳
Apollolaan 171
デイヴィッド・ジャーノッテン
1980年代後半、アムステルダム南地区の緑豊かな大通り、アポロラン通りに建設されたJPモルガン銀行のオフィスは、高さ20メートル、ファサードはほとんど不透明で、高級オフィスビルや住宅、高級ホテルが建ち並ぶ周辺地域から孤立していました。再開発された「Apollolaan 171」は、解体された銀行の保存された基礎の上に建っており、一枚岩の構造に代わって、二重の特徴を持つデザインとなっています。アポロラン通りに面した透明なガラスのファサードは、開放的で魅力的な現代の高級オフィスビルを表し、もう一方の面には触覚的なレンガのファサードがあり、20世紀初頭のベルラーヘの歴史的な建築物によって定義された地域に、控えめで繊細な付加価値を与えています。
「Apollolaan 171」は、角地に位置しています。5階建ての建物の全体的な形状はゾーニング規制に忠実に従っていますが、各面のスケールと素材感は周辺環境の特徴に応じて最適化されています。アポロラン通りに面したファサードは、ジグソーパズルのようなガラスのボリュームが組み合わされています。このヴォリュームは、周辺の建物のスケールに合わせて設計されており、その透明性はアポロランの緑を視覚的に内部にまで広げています。その角にはオフィスのメインエントランスがあります。ここでは、1階をセットバックさせることでボリュームをさらに小さくし、建物の正面玄関のアポロラン通り沿いに魅力的なパブリックエリアを作っています。
住宅地に向かって、建物はテラス状になっています。こちら側のファサードは、カスタムデザインされたレンガを編み込むように配置しています。このレンガのスケール、色、感触は、この地域の歴史的な住宅を想起させるものです。テラスには雨水の貯留やソーラーパネルの設置が可能で、アポロランに面したルーフガーデンは、オフィス利用者のための新たな社交場となっています。
建物の透明性は、光を取り込み、テナントに眺望を提供しています。メインのサーキュレーションコアの主要な仕上げ材にはグリーンの大理石を使用し、アポロラン通り沿いの豊かな植生と呼応しています。ロビーでは、建物の入り口を示す外壁被覆材にこの素材が使用されており、明快な内部組織を示唆しています。トレーシー・エミンのフラミンゴ・ピンクのネオン・インスタレーション「The more of you, the more I love you」は、現在取り壊されている銀行ビルの外壁に掛けられていたものですが、新しい建築の透明性によって、アポロランを行き交う人々から見えるようになっています。
以下の写真はクリックで拡大します





こちらは、リリーステキストです。
OMA / DAVID GIANOTTEN REVEALS DESIGN FOR HIGH-END OFFICE BUILDING IN AMSTERDAM
Amsterdam, August 24, 2021 – OMA / David Gianotten has designed a high-end office building on Apollolaan, one of Amsterdam’s most prominent green avenues. Commissioned by Kroonenberg Groep, the five-story Apollolaan 171 replaces the largely opaque JP Morgan bank office building from the late 1980s. It is a design that is at once transparent and tactile, responding to its neighborhood defined by the historical architecture of Berlage from the early twentieth century.
Apollolaan 171 is located at a corner site in the city’s south side, with a mix of high-end offices, housing, and luxury hotels in its surroundings. The building sits on the preserved foundation of the demolished bank, with its shape following the zoning regulations closely. The side facing Apollolaan is defined by interlocking glass volumes resembling a jigsaw puzzle, which reveal the contemporary high-end office along Apollolaan, and create a pleasant public area at the building’s front door. Towards the residential area, the building is terraced, with a façade cladded in custom-designed bricks. Tactility evokes the historical housing in the area.
OMA Managing Partner – Architect David Gianotten: “Apollolaan 171 is a design of a dual character. Its transparent face along Apollolaan lends an open and inviting quality to the building. Its face defined by finely crafted brickwork marks it a delicate and modest addition to the neighborhood rich in history. The welcoming design improves the experience of entering this unique area in Amsterdam South. Our close collaboration with our client, Kroonenberg Groep, and the local government has helped us realize this modern design that connects the past and the future, one that is relevant to the city of Amsterdam.”
Internal organization of Apollolaan 171 is lucid, and transparency of the façade brings in light and offers views to tenants. Green marble is a primary finish material for the main circulation core, echoing the abundant vegetation along Apollolaan. In the lobby, this material is used for cladding to mark the building entrance.
Demolition of the original JP Morgan bank building has begun. Construction work will start in the autumn of 2021, and the building is scheduled to be completed in mid-2023.
こちらは、建築家によるテキストです。
Apollolaan 171 By David Gianotten
The original JP Morgan bank office built in the late 1980s on Apollolaan – a prominent green avenue in Amsterdam’s south district – was a 20-meter tall structure with a largely opaque façade, isolated from its neighborhood with a mix of high-end office buildings, housing, and luxury hotels. The redeveloped Apollolaan 171, sitting on the preserved foundation of the demolished bank, replaces the monolithic structure with a design of a dual character: a transparent glass façade facing Apollolaan reveals an open and inviting contemporary high-end office building; a tactile brick façade on another side renders it a modest and delicate addition to the neighborhood, defined by the historical architecture of Berlage from the early twentieth century.
Apollolaan 171 is located at a corner site. While the overall shape of the five-story building follows the zoning regulations closely, each side’s scale and materiality have been optimized to respond to the characteristics of the surroundings. Interlocking glass volumes resembling a jigsaw puzzle define the façade facing Apollolaan. Such volumes are dimensioned to match the scale of the nearby buildings, and their transparency visually extends Apollolaan’s greenery into the interior. At the corner is the office main entrance. Here, the volumes are further reduced in size with a ground floor setback, creating an inviting public area along Apollolaan at the building’s front door.
Towards the residential area, the building is terraced. The façade on this side is cladded in custom-designed bricks arranged to give a woven effect. The brickwork’s scale, color, and tactility evoke the historical housing in the area. The terraces offer possibilities for collecting rainwater and installing solar panels, while the roof garden facing Apollolaan is an additional social space for office users.
The building’s transparency brings in light and offers views to tenants. Green marble is a primary finish material for the main circulation core, echoing the abundant vegetation along Apollolaan. In the lobby, this material is used for cladding to mark the building entrance, and suggests the lucid internal organization. Tracey Emin’s flamingo pink neon installation with the text “The more of you the more I love you” – originally hung on the exterior wall of the now demolished bank building – remains visible to passers-by on Apollolaan through transparency of the new architecture.
■建築概要
APOLLOLAAN 171 OMA / DAVID GIANOTTEN
Project: Apollolaan
Status: Construction
Client: Kroonenberg Groep Real Estate Investment Development
Location: Amsterdam, The Netherlands
Program: Office. Total 9,345 m2.
Partner in Charge: David Gianotten
Project Architect: Tanner Merkeley, Vincent Kersten
Team: Margerida Amial, Deniz Arikan, Dagna Dembiecka, Michael den Otter, Gaetano Giordano, Igor Jablan, Honglin Li, Alex Mortiboys, Xaveer Roodbeen, Max Scherer, Haoyang Wu, Arda Yildiz, Wenjia Zhang
COLLABORATORS
Project Management: vb&t Projectmanagement bv Eindhoven
Structure: v. Rossum BV raadgevende ingenieurs Amsterdam
MEP and Acoustics: Nelissen Ingenieursbureau Eindhoven
Executive Architect TO and UO phase: de Architecten CIE bv Amsterdam
Contractor: J.P. van Eesteren Amsterdam

















