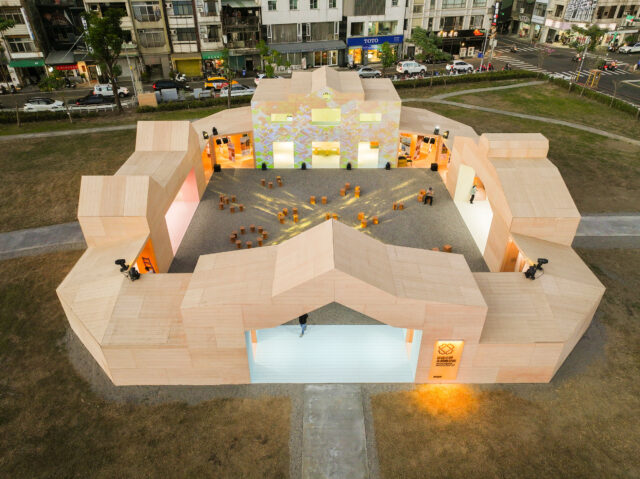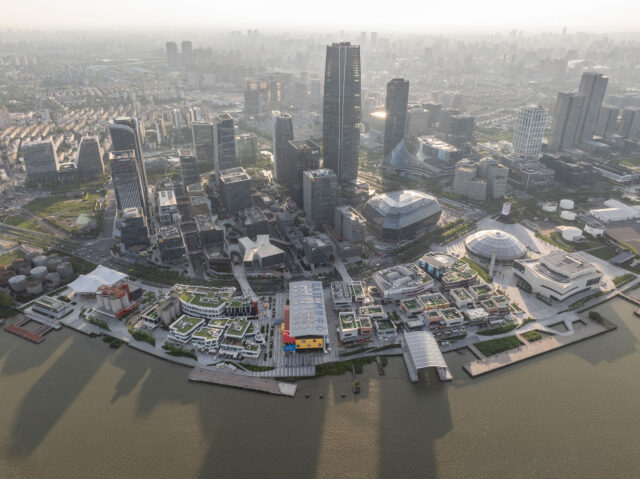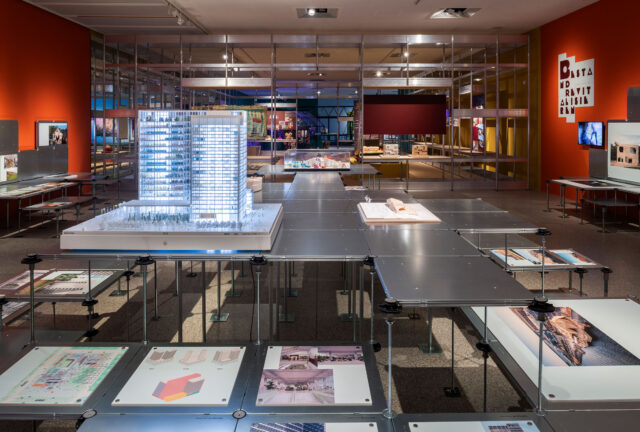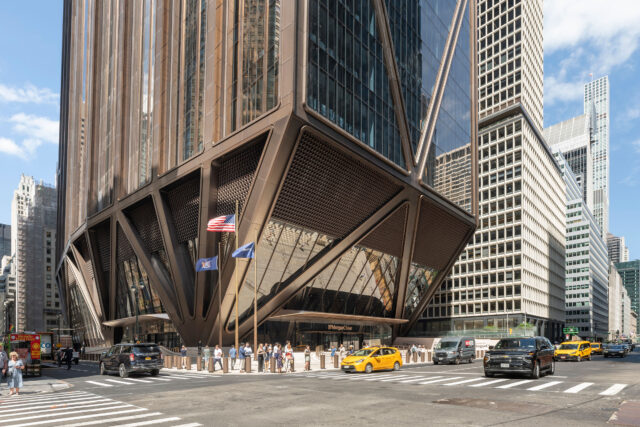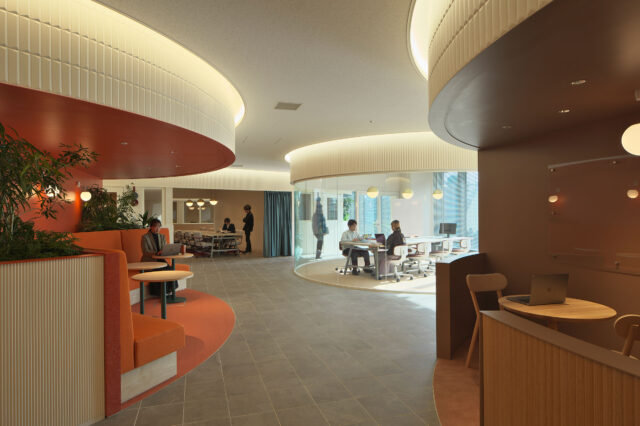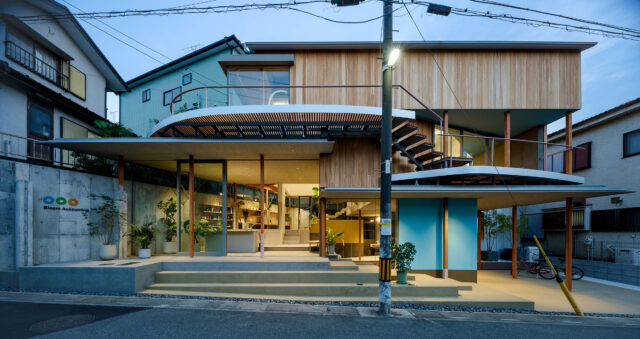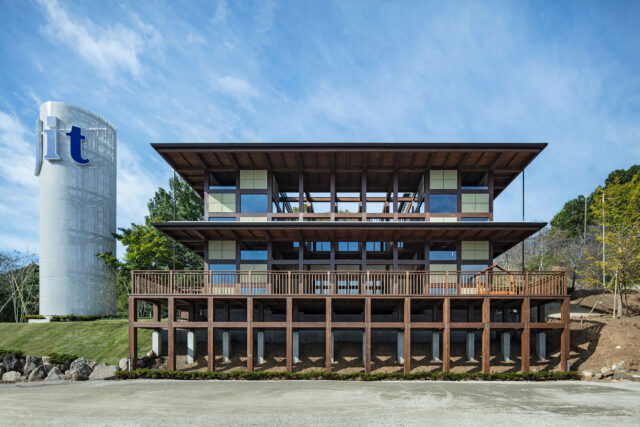
SHARE MVRDVらによる、スリランカ・コロンボのオフィスビル「Veranda Offices」。日本大使館も入居する、伝統織物のパターンを参照した外観と未来の生活様式に対応できる将来性と柔軟性をもった建築



MVRDV、PWA・アーキテクツ(PWA Architects)、ACS・インテグレーテッド・アーキテクツ(ACS Integrated Architects)が設計した、スリランカ・コロンボのオフィスビル「Veranda Offices」です。日本大使館も入居する、伝統織物のパターンを参照した外観と未来の生活様式に対応できるよう将来性と柔軟性をもった建築です。
こちらは建築家によるテキストの翻訳
MVRDVとパートナー企業が、スリランカ・コロンボにノルウェー大使館と日本大使館が入居する「ベランダ・オフィス(Veranda Offices)」を竣工
MVRDVは、PWA・アーキテクツ、ACS・インテグレーテッド・アーキテクツと共同で、スリランカのコロンボに「ベランダ・オフィス」を完成させました。このプロジェクトは、スリランカの歴史的な文化と現代的なオフィスのニーズを融合させた、過去と未来を見据えたデザインとなっており、急速な変化を遂げている都市に敏感に対応しています。このプロジェクトの質の高さを示すように、「ベランダ・オフィス」には現在2つの大使館が入居しており、スリランカのノルウェー大使館には恒久的な住居を、日本大使館には一時的なスペースを提供しています。
床面積12,000m2、8階建てのこのビルは、周囲の低層ビルに比べて突出していますが、既存の都市構造と近隣に建設されている大型の超高層ビルとの中間的なスケールを提供しています1階部分には店舗が入り、周囲のランドスケープと相まって、通りのネットワークに組み込まれ、歩きやすく持続可能な地域を支えています。建物は南側の通りからセットバックしており、緑地や彫刻を設置した小さな広場を、他の建物が密集している地域に作っています。
このデザインは、スリランカのオフィスに対する現在の期待に応えるために、様々な戦略を用いています。一方で、近い将来、より持続可能な生活様式に適応できるよう、将来性と柔軟性を維持しています。例えば、建物は閉じていても完全に空調されていますが、建物の名前の由来となった開閉可能なパノラマウィンドウや各階のベランダから自然に換気することもできます。同様に、1階と2階は駐車場になっていますが、上階のオフィスと同じように高い天井と広いファサード開口部が与えられており、コロンボがより歩きやすく、車中心でなくなってきたときに、オフィスに変更することができます。
各階を最大4つの異なるテナントに貸すことができますが、すべてのオフィスはベランダの屋外スペースにアクセスでき、サーキュレーションコアに直接アクセスできます。これにより、将来の使用者や用途の変化に容易に対応でき、建物の寿命を延ばすことができます。
ファサードのデザインは、スリランカの伝統的な織物のパターンからインスピレーションを得ています。このパターンは、ベランダ、パノラマウィンドウ、無垢の塗り壁を交互に配置することで、1階のパブリックスペースから、ファサードを構成するベランダ、屋上の彫刻庭園まで、ビル全体に一連の屋外スペースを形成しています。
MVRDVの設立パートナーであるナタリー・デ・フリースは言います。
「『ベランダ・オフィス』は、現在のニーズを満たすと同時に、未来を見据え、過去の貴重な伝統から学ぶことを目的としています」
「スリランカの文化である織物の模様などのディテールを取り入れ、温暖な気候では常識となっている自然換気の手法を採用しています。同時に、『ベランダ・オフィス』は、オフィス開発に訪れるポジティブな変化を予測し、その改善に備え、促進しています。」
ビルのインテリアを彩るのは、アートに造詣の深いクライアントの意向を反映した、全体に散りばめられたさまざまなアート作品です。広場の彫刻に加え、Charith Aravinda Wijesundaraによるスリランカとギリシャの神話にインスパイアされたポップアートの壁画、屋上テラスには日除けのパーゴラと様々な彫刻が設置されており、大使館員がリラックスしながら移り変わりの激しい街を眺めるのに最適なスポットとなっています。
MVRDVはM2Mのベランダオフィスを設計し、PWAアーキテクツとACSインテグレーテッド・アーキテクツが共同設計を担当しました。PWAアーキテクツはランドスケープを、ACSインテグレーテッド・アーキテクツはインテリアを担当しています。
以下の写真はクリックで拡大します



















以下、建築家によるテキストです。
MVRDV and partners complete Veranda Offices in Colombo, Sri Lanka, housing Norwegian and Japanese embassies
MVRDV, together with PWA Architects and ACS Integrated Architects, has completed construction of the Veranda Offices in Colombo, Sri Lanka. In its design, the project looks to both the past and the future, combining elements of historic Sri Lankan culture with the developing needs of a modern office, and thus responding sensitively in a city undergoing rapid change. In an indication of the project’s quality, the Veranda Offices now houses two embassies, providing a permanent home for Sri Lanka’s Norwegian embassy and a temporary space for its Japanese embassy.
At 12,000m2 of floor space and eight storeys tall, the building stands out from its low-rise neighbours, yet offers an intermediate step in scale between the existing urban fabric and the much larger skyscrapers emerging nearby. The ground floor hosts retail, and with the help of surrounding landscaping, knits itself into the street network to support a walkable, sustainable neighbourhood. The building is set back from the street on the south to create green spaces and a small plaza hosting a sculpture in an otherwise densely built neighbourhood.
The design uses a variety of strategies to accommodate current expectations for offices in Sri Lanka while remaining future-proof and flexible, adapting to more sustainable ways of living in the near future. For example, the building can be closed and is fully climatised, yet can also be naturally ventilated through openable panoramic windows and the verandas on every level that give the building its name. Similarly, the first and second floors are dedicated to car parking, but are also given the same high ceilings and generous façade openings as the offices above, meaning they can be converted into offices as Colombo becomes more walkable and less car-centric.
The building avoids deep floor plans, which helps with natural ventilation while also allowing the floors to be divided in a variety of ways; each level can be leased by up to four different tenants, with all offices still given access to the outdoor space of the verandas, and direct access to the circulation core. This allows the building to easily adapt to future changes in occupancy and use, thus extending its lifespan.
The façade design is inspired by traditional Sri Lankan weaving patterns. This pattern, formed by alternating verandas, panoramic windows, and solid rendered walls, creates a connecting series of outdoor spaces throughout the building, from the ground floor public realm, to the verandas stepping up the façades, to the building’s rooftop sculpture garden.
“The Veranda Offices is all about providing for the needs of the present while looking ahead to the future, as well as learning from the valuable traditions of the past”, says MVRDV founding partner Nathalie de Vries. “We incorporate details such as weaving patterns from Sri Lankan culture, and use natural ventilation techniques that are common sense in a warm climate. At the same time, Veranda Offices makes predictions about the positive changes to come to office developments, preparing for and facilitating those improvements.”
Providing the finishing touches to the building interior is a variety of artworks spread throughout the building, a reflection of the client’s deep interest in art. In addition to the sculpture in the plaza, Pop-art murals inspired by Sri Lankan and Greek mythology by Charith Aravinda Wijesundara, and the roof terrace is complete with shading pergolas and a variety of sculptures – the perfect spot for embassy workers to relax and look out on a city in transition.
MVRDV designed the Veranda Offices for M2M, with PWA Architects and ACS Integrated Architects as co-architects. PWA Architects also worked as landscape architect, while ACS Integrated Architects were responsible for interior design.
■建築概要
Project Name: Veranda Offices
Location: Colombo, Sri Lanka
Year: 2020
Client: Moot Manor (Pvt) Ltd
Size and Programme: 12,000m2 (offices, retail, parking)
———
Credits
Architect: MVRDV
Founding Partner in charge: Nathalie de Vries
Partner: Stefan de Koning
Design Team: Ronald Hoogeveen, Mariya Gyaurova, Guido Boeters, Arjen Ketting, Thomas Boerendonk, Leo Stuckhardt, Stavros Gargaretas, Manuel Frey, Akshey Krishna Venkatesh, Christy Li Yu Wai
Visualisations: Antonio Luca Coco, Paolo Mossa Idra, Tommaso Maschietti, Kirill Emelianov
Strategy and Development: Bart Dankers
Copyright: MVRDV 2021 – (Winy Maas, Jacob van Rijs, Nathalie de Vries, Frans de Witte, Fokke Moerel, Wenchian Shi, Jan Knikker)
———
Partners:
Co-architects: ACS Integrated Architects, PWA Architects Project
coordination: Ascentis India Projects Pvt Ltd, Perigon Lanka Pvt Ltd
Landscape architect: PWA Architects, ACS Integrated Architects
Structural engineer: NCD Consultants (Pvt) Ltd
MEP: Ramboll, Grune Designs
Cost calculation: ACS Integrated Architects
Interior architect: ACS Integrated Architects, PWA Architects
Photographs: © Ramitha Watareka




