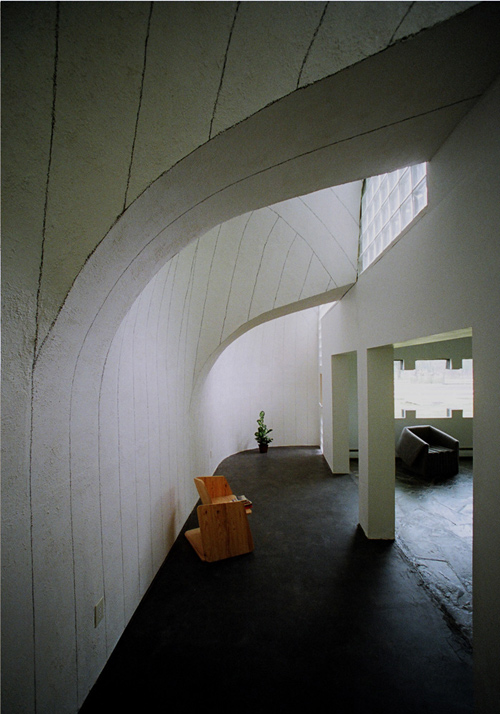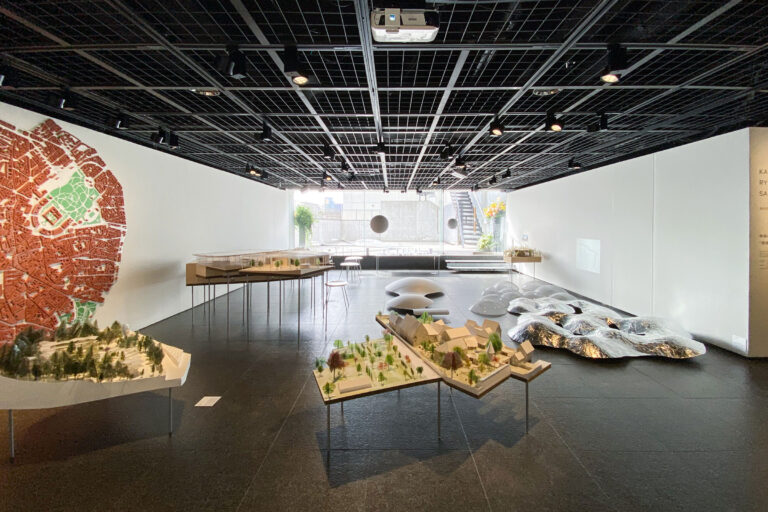
SHARE ザハ・ハディド・アーキテクツによる、チェコ・プラハの複合ビル「マサリチカ」。低層部の店舗と高層部のオフィスからなり、プラハ旧市街の都市計画と対話する外観を持ち、地域の交通の利便性を向上させる建築



ザハ・ハディド・アーキテクツの設計で建設が進められている、チェコ・プラハの複合ビル「マサリチカ」。低層部の店舗と高層部のオフィスからなり、プラハ旧市街の都市計画と対話する外観を持ち、地域の交通の利便性を向上させる建築となっています。2023年の竣工を予定。
こちらはリリーステキストの翻訳です
プラハのマサリチカビルの建設は続き、1階と2階の店舗部分の構造が完成しました。高層階では、テラス付きのルーフガーデンを備えた片持ち梁のオフィスの建設が始まっています。2023年のオープンを予定している28,000㎡のマサーチカビルは、東側の部分が7階建てで、西側の端は9階建てになっています。
マサリチカのデザインは、都市の主要な交通拠点の中にある新しい市民スペースへのアクセスを可能にする、敷地内の循環ルートによって定義された、統一された建築的応答です。
歴史的なマサリク駅をチェコ鉄道が再建し、線路の上に部分的に新しい公共公園を作るのに合わせて、マサリチカのデザインは、北のナ・フロレンツィ通りと南のヒベルンスカー大通りの間に新しい歩行者ルートを提供し、さらに下の鉄道プラットフォームへのアクセスを向上させます。
鉄道駅に隣接し、数十年間放置されていた廃墟のような場所で、マサリチカは、ハヴリーチコヴァ大通りの既存の駐車場を、市内の地下鉄網への入り口を含む新しい公共広場に置き換えます。この新しい広場は、郊外や国内の鉄道サービス、そしてプラハのヴァーツラフ・ハヴェル国際空港に計画されている空港鉄道リンクを利用する人々にとって、街への歓迎のゲートウェイとなるでしょう。
「100本の尖塔の街」として知られるプラハ旧市街の都市計画との対話を確立するために、マサリチカのファサードの外部フィンは、ナ・フロレンツィ通りに沿ったプロジェクトの水平な構成は、旧市街の尖塔に面した西端においては垂直の構成へと変化しています。
LEEDプラチナ認証の取得を目指して、マサリチカのデザインにはルーフガーデンが組み込まれており、3重に断熱されたファサードは、すべてのワークステーションと共有エリアで最適な自然光を確保しています。自然換気は、廃熱回収システムを備えた高効率のプラントによってサポートされます。また、太陽光発電により再生可能エネルギーを回収するとともに、スマートマネジメントシステムにより環境制御を継続的に監視・調整し、エネルギー消費を削減します。
ナ・フロレンツィ通りを並木道にするなど、雨水を利用して潅木や樹木を広範囲に植えることで、新しい地区に夏の涼しい日陰と自然な空気の浄化をもたらします。低流量システムと中水のリサイクルにより、センターの水使用量はさらに削減されます。
マサリチカの建設と調達は、地元のサプライヤーとリサイクル率の高い材料を優先的に使用し、RIBA 2030 Climate Challengeで定められた2025年の体現炭素と運用炭素の目標を達成しています。
以下の写真はクリックで拡大します







以下、建築家によるテキストです。
Construction of the Masaryčka building in Prague continues with the structure of the retail levels on the ground and first floors now completed. Works have begun to construct the higher floors of cantilevered offices with terraced roof gardens. Planned to open in 2023, the 28,000 sq.m Masaryčka building incorporates seven storeys within its eastern section and reaches nine storeys at its western end.
The Masaryčka design is a unifying architectural response defined by circulation routes through the site giving access to new civic spaces within a major transport hub for the city.
Integrating with the Správa železnic (Czech Railways) reconstruction of the historic Masaryk Railway Station which will create a new public park partially over the railway tracks, Masaryčka’s design will provide a new pedestrian route between Na Florenci Street in the north and Hybernská Boulevard to the south, in addition to enhancing accessibility to the railway platforms below.
Located adjacent to the railway station on a derelict site that has stood abandoned for several decades, Masaryčka will replace the existing car park on Havlíčkova Boulevard with a new public square that includes entrances to the city’s metro network. This new square will create a welcoming gateway to the city for suburban and domestic rail services as well as passengers using the planned airport rail link to Prague’s Vaclav Havel International Airport.
Establishing a dialogue with the urbanism of Prague’s Old Town, known as ‘the city of 100 spires’, external fins within Masaryčka’s façade transform the project’s horizontal composition along Na Florenci Street to the verticality of its western end facing the spires of the Old Town.
Targeting LEED Platinum certification, Masaryčka’s design incorporates roof gardens and a triple-insulated façade that ensures optimal natural light at all work stations and communal areas. Natural ventilation will be supported by a high efficiency plant with waste heat recovery systems. Photovoltaics will harvest renewable energy while smart management systems will continually monitor and adjust environmental controls to reduce energy consumption.
Extensive planting of shrubs and trees irrigated by rainwater collection, including the transformation of Na Florenci Street into a tree-lined avenue, will provide the new district with cooling summer shade and natural air purification. Low-flow systems and grey-water recycling will further reduce the centre’s water consumption.
Masaryčka’s construction and procurement prioritises local suppliers and materials with a high recycled content to meet the 2025 targets for embodied & operational carbon established by the RIBA 2030 Climate Challenge.
■建築概要
Project Team
Architect: Zaha Hadid Architects (ZHA)
Design: Zaha Hadid, Patrik Schumacher
───
Competition
Directing Associate: DaeWha Kang
Project Architect: Jakub Klaska
Project Team: Michal Wojtkiewicz, Malgorzata Kowalczyk, Fernanda Mugnaini, Matthew Carapiet, Bogdan Zaha, Chenxi Gong, Maya Boustany, Jan Klaska, Brian Dale
───
Concept Refinement – Schematic Design
Project Director: Jim Heverin
Directing Associate: Craig Kiner
Project Architects: Jakub Klaska, Sara Sheik Akbari
Project Team: Javier Rueda, Jan Klaska, Saman Dadgostar, Yifan Zhang, Moa Carlson, Juan Montiel, Carlos Parrada-Botero, Monika Bilska, Harry Spraiter, Ovidiu Mihutescu, Niran Buyukkoz, Nan Jiang, Horatiu Valcu
───
Detailed Design
Project Director: Jim Heverin
Project Architects: Jakub Klaska, Victor Orive
Project Team: Harry Spraiter, Javier Rueda, Aiste Dzikaraite, Sven Torres, Muriel Boselli, Maria Touloupou, Thomas Bagnoli
───
Construction Design
Project Director: Jim Heverin
Project Architect: Jakub Klaska
Project Team: Harry Spraiter, Aleksandra Mnich-Spraiter, Devansh Daisaria






