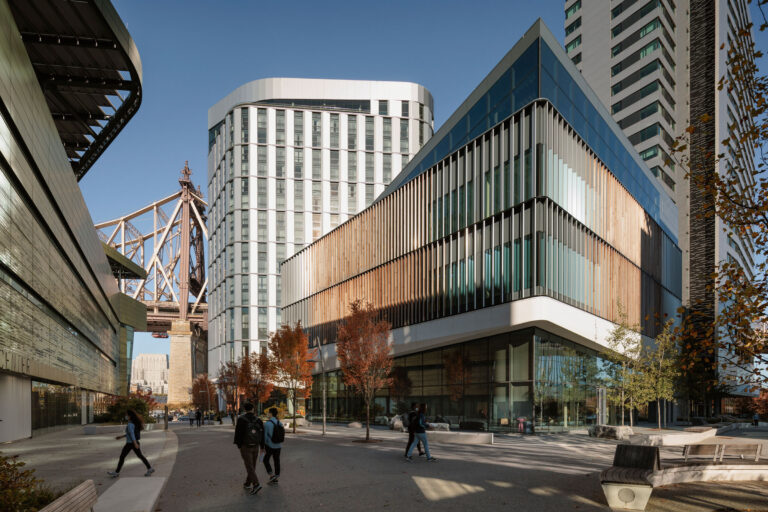
SHARE スノヘッタによる、アメリカ・ニューヨークの、宿泊施設と学習センター「Cornell Tech Hotel and Education Center」。2棟別の建物として同時に計画、効率最適化のためバックサービスを共有するよう考慮され、建物形状とファサードの素材によりこの都市にふさわしい存在感を設計



スノヘッタによる、アメリカ・ニューヨークの、宿泊施設と学習センター「Cornell Tech Hotel and Education Center」。2棟別の建物として同時に計画、効率最適化のためバックサービスを共有するよう考慮され、建物形状とファサードの素材によりこの都市にふさわしい存在感を設計しています。
こちらはリリーステキストの翻訳
スノヘッタがニューヨークのコーネル・テック・キャンパスに2棟のビルを竣工
このビルは、ニューヨークの起業家精神に満ちた新しい住処を創造します
スノヘッタは、ニューヨークのコーネル・テック・キャンパスの玄関口となるよう設計された、独立して運営される2つの建物、グラデュエイト・ルーズベルト・アイランド・ホテルとベライゾン・エグゼクティブ・エデュケーション・センターを発表しました。2棟の建物は植栽されたエントリープラザで結ばれ、学術会議、授業、エグゼクティブプログラムに対応した柔軟なスペースと、宿泊客や島を訪れる人々のための宿泊・飲食オプションが結ばれています。この2つのビルが一体となって、ニューヨークの起業家精神が息づく新たな拠点となるのです。
中庭で結ばれた2棟の建物
スノヘッタは、約3390㎡のビジネスコンファレンスセンターの全体設計と、196室のホテルタワーのファサードデザインを担当しました。キャンパスに到着すると、まず18階建てのホテルタワーが目に入ります。その柔らかな曲面は、きらめくダブルハイトのアルミニウム製ファサードパネルで包まれています。V字型の柱は、共有の中庭に面した1階のバーへの入り口を示し、この入り口から1階の外周に沿って連続する軒裏は、最終的にベライゾン・エグゼクティブ・エデュケーション・センターに通じています。このカンファレンスセンターは、4階建てのキャンパスの中にあり、ホテルタワーのメタリックパネルを補完するように、垂直方向に木のルーバーで包まれています。この2つの建物は、中庭と蛇行した軒裏によって物理的につながっており、それぞれが太陽光を受けて反射し、視覚的にも互いに作用し合っています。基壇部には透明なガラスパネルが設置され、内部の集会スペースと隣接する中庭や景観を視覚的につなぎ、キャンパスのメインエントランスから建物内まで、そして最終的には建物を通しての眺望を広げています。
スノヘッタのディレクター兼シニアアーキテクトであるマイケル・コットンは、次のように説明しています。
「当初から、2つの建物を同時に設計するというユニークな経験でした。それぞれのプログラム、それぞれのクライアントに特徴的な表現が必要でしたが、最終的に建物は連携し、コーネル工科大学の大きなキャンパスの中に統合されます。設計を進めるうちに、共有の中庭を包む統一された基壇を作ることが、2つのプロジェクトをまとめる最善の方法であることがわかりました。高くて細いホテルは、公共空間を利用して、それに比べて低くて柔らかいベライゾン・エグゼクティブ・エデュケーション・センターとつながっているのです。」
コーネル大学のパブリックライフを共同でサポートするだけでなく、接続された2つのビルは、それぞれのプログラムの効率を最適化するためのバックハウスサービスを共有しています。カンファレンスセンターは、再構成可能な大宴会場と4つの多目的教室を敷地内に持ち、それぞれがキャンパスと街の景色を見渡せる軸線上に配置されています。中央部に位置する控えめな教育施設は、親しみやすい有機的なフォルムと温かみのある素材によって特徴づけられています。ウエスタンレッドシダーで覆われた垂直のアルミルーバーは、教室の真ん中の2階を覆い、周囲の建物をよりソフトに引き立たせています。これらのルーバーは、ニューヨークの景色を取り囲むように配置され、温かみを感じさせると同時に、コーネル工科大学がニューヨークの都市部に近いことを強調しています。
2棟の建物は、キャンパスの主要な歩行者専用道路であるテックウォークに沿って配置され、建物と敷地内のオープンスペースを結んでいる。共有の中庭はこの大通りに面しており、コーネル大学の学生、ホテルの宿泊客、そして一般の人々が気軽に交流できる機会を提供しています。これらのプロジェクトは2021年秋に完工し、約50585㎡のコーネル・テック・キャンパス計画の第一段階が完了しました。ストーンヒル・テイラー(Stonehill Taylor)は、このプロジェクトのホテル部分のアーキテクト・オブ・レコードを務め、196室のホテルの内装は、ナッシュビルに拠点を置くグラジュエイト・ホテルズ(Graduate Hotels)がデザインおよびコーディネートを担当しました。スノヘッタは、フィールド・オペレーションズ(Field Operations)と共同で、このプロジェクトのランドスケープ・アーキテクチャーのコンポーネントを担当しました。
以下の写真はクリックで拡大します













以下、リリーステキストです。
Snøhetta Completes Two Buildings on Cornell Tech Campus in New York
Together, the buildings create a new home for the entrepreneurial spirit of New York City.
Snøhetta has unveiled the Graduate Roosevelt Island Hotel and Verizon Executive Education Center, a pair of independently operated but physically connected buildings designed to create a welcoming front door for New York City’s Cornell Tech Campus. A planted entry plaza connects the two buildings, linking flexible spaces tailored to academic conferences, classes, and executive programs with lodging and dining options for guests and visitors to the island. Together, the buildings create a new home for the entrepreneurial spirit of New York City.
Two Buildings Joined by A Courtyard
Snøhetta provided overall design for the 36,500-square-foot business conference center as well as façade design for the 196-room hotel tower. Upon arriving on campus, visitors first encounter the 18-story hotel tower, its softly curved surfaces wrapped in shimmering double-height aluminum façade panels. A pair of V-shaped columns mark the threshold to a ground-level bar opening onto the shared courtyard while a continuous soffit runs from this entry along the perimeter of the ground floor and ultimately leads to the Verizon Executive Education Center. The conference center is tucked into the campus where it rises four stories and is wrapped with vertically oriented wood louvers that complement the metallic panels of the hotel tower. The two buildings, connected physically by the courtyard and sinuous soffit, play off one another visually, each catching and reflecting sunlight. Transparent glass panels along the base visually connect interior assembly spaces with adjacent courtyard and landscaped areas, extending views from the main campus entry point into and ultimately through the building.
Michael Cotton, Snøhetta Director and Senior Architect, explains: “From the beginning this was a unique experience because we got to design two buildings at once. Although each program and each client required a distinctive expression, the buildings ultimately work in partnership and are integrated within the larger Cornell Tech campus. As we worked through the design, we found that creating a unified base wrapping a shared courtyard offered the best way to bring together the two projects while also providing a functional podium supporting the individual use of each building. What results is a study in contrasts linked by public space: the hotel, tall and slender, uses the public realm to connect with the VEEC, which is low and soft by comparison.”
In addition to jointly supporting the public life of Cornell Tech, the two connected buildings share back-of-house services that enable each to optimize the efficiency of their respective programs. The conference center brings a large reconfigurable banquet hall and four multi-purpose classroom spaces to the site, each one oriented in axis with views of the campus and city. The modest and centrally located educational building is defined by its intimate, organic form and a warm material palette. A system of vertical aluminum louvers clad in western red cedar cloak the middle two classroom floors, providing a softer complement to the surrounding buildings. These louvres are spaced and angled to frame views of the city, providing a sense of warmth while also highlighting Cornell Tech’s proximity to New York City’s urban core.
The two buildings are aligned along the campus’ primary pedestrian path, informally called the Tech Walk, which links the buildings to a series of open spaces located throughout the site. The shared courtyard opens up to this thoroughfare, offering opportunities for Cornell students, hotel guests, and the public to intermix informally. Construction for the projects concluded in the Fall of 2021, marking the completion of the first phase of the 12.5-acre Cornell Tech campus plan. Stonehill Taylor was the Architect of Record for the hotel portion of the project; the 196-room hotel’s interiors were designed and coordinated by Nashville-based Graduate Hotels. Snøhetta worked in partnership with Field Operations on the landscape architecture components of the project.
■建築概要
Status: Completed
Location: New York, NY, USA
Collaborators: Stonehill Taylor, Graduate Hotels, Field Operations
Client: Cornell Tech
Timeline: 2018-2021























